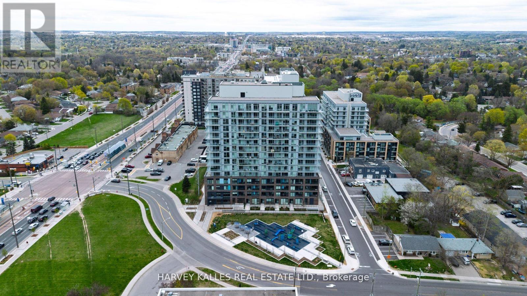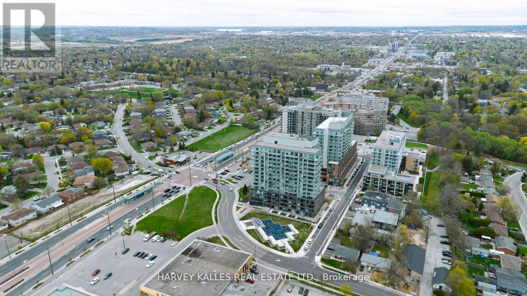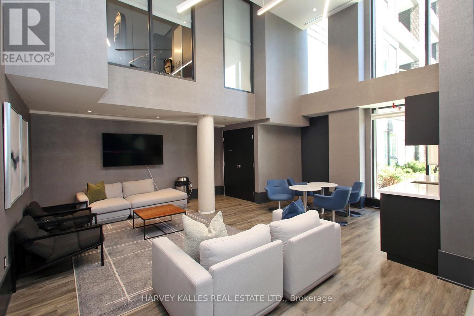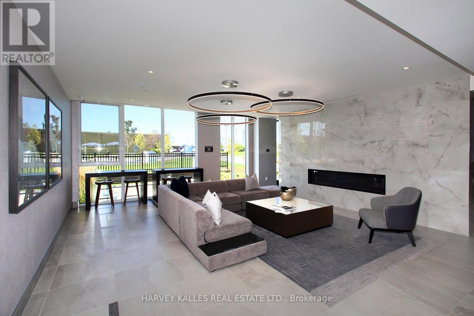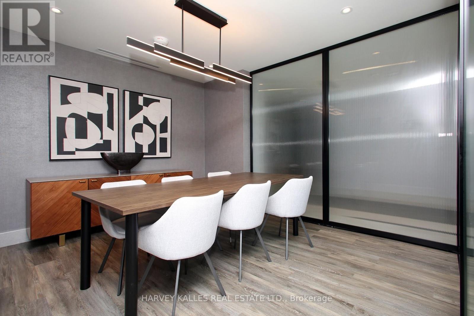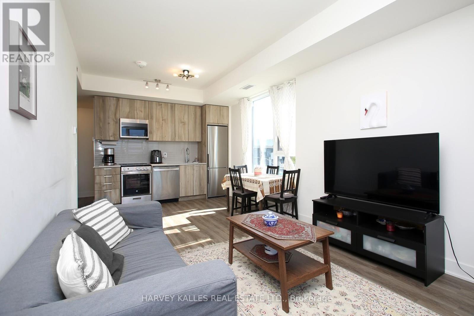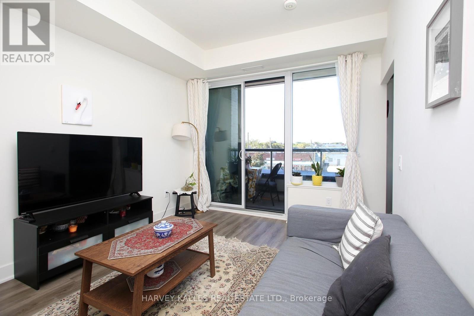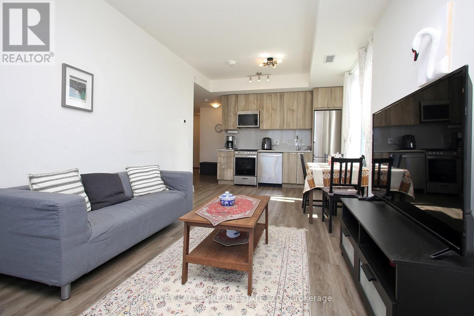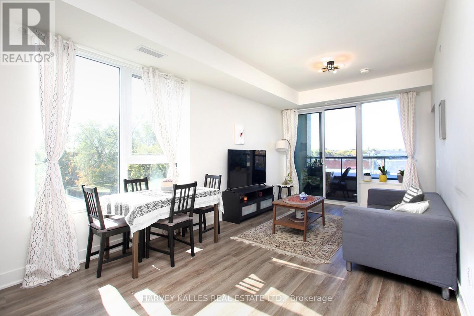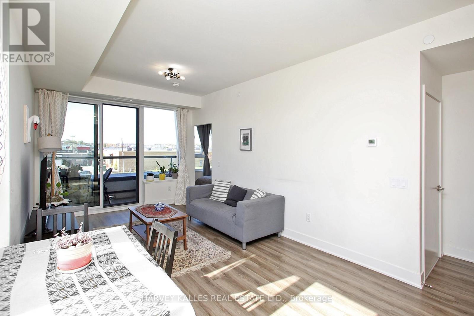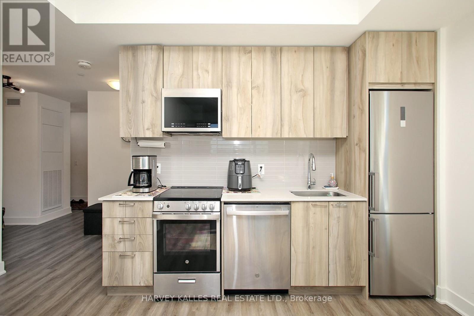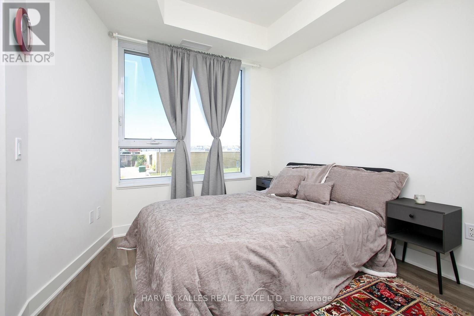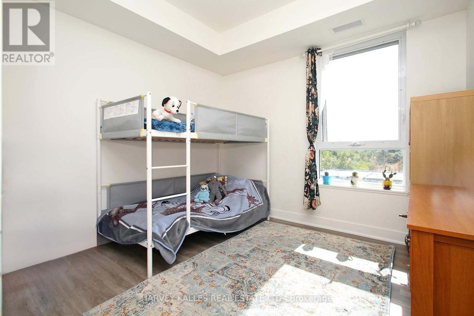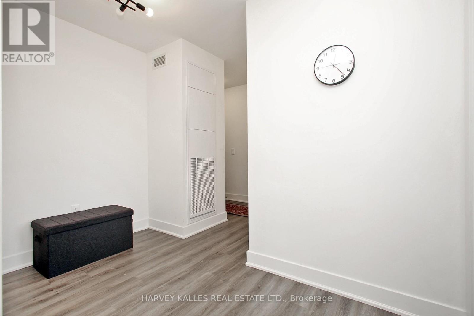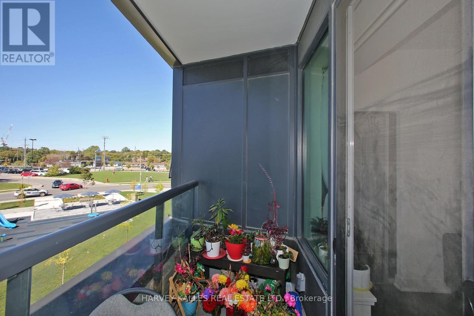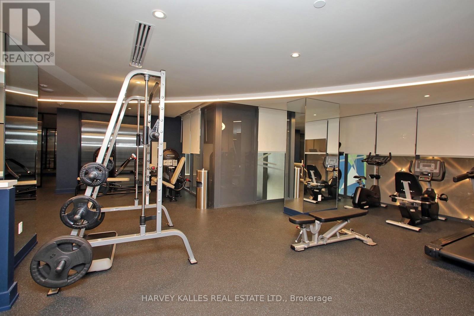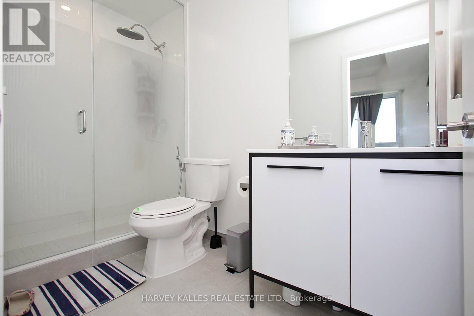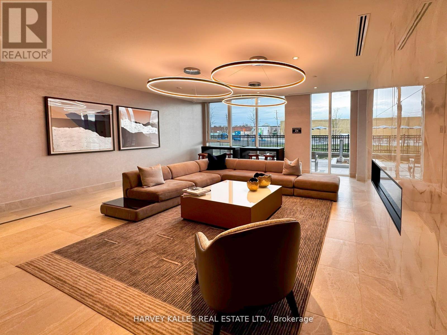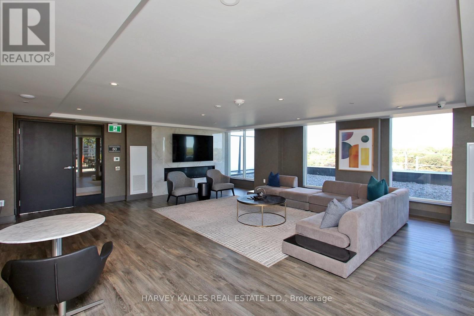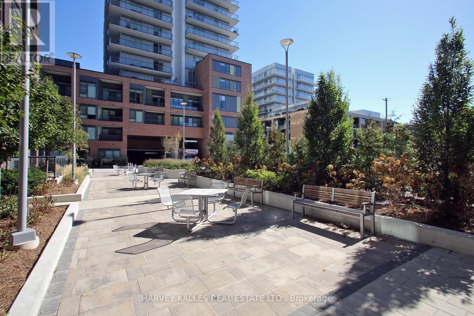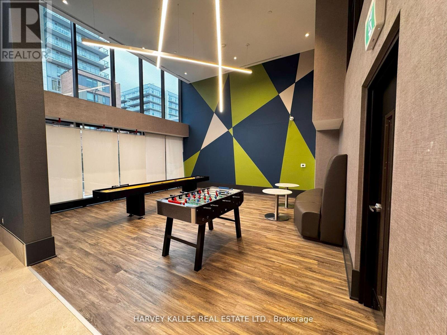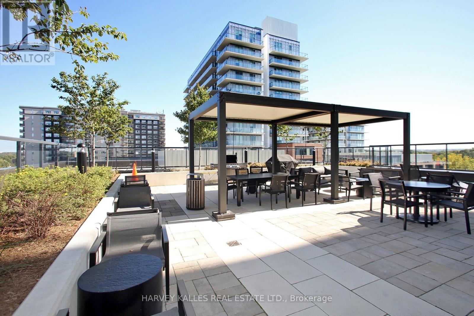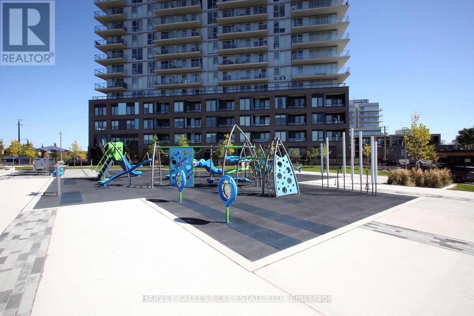305 - 185 Deerfield Road Newmarket, Ontario L3Y 0G7
$658,888Maintenance, Parking
$780 Monthly
Maintenance, Parking
$780 MonthlyYour Opportunity to Own a Premium Corner Suite at The Davis Residences Experience a rare chance to secure one of the most sought-after suites in Newmarket''s highly anticipated Davis Residences. This 2-bedroom + den, 2-bathroom corner suite blends modern design with everyday comfort, offering the perfect urban retreat. With a sun-filled southwest exposure, the suite is bright and airy throughout the day, while evenings bring sweeping open views and stunning sunsets to enjoy from your private balcony. The well-designed layout balances elegance and functionality: an open-concept living space ideal for entertaining, a versatile den that works as a home office or guest room, and two spacious bedrooms for privacy and comfort. Parking and a locker are included, adding both convenience and value. An Exceptional Location in the Heart of Newmarket. Steps to Upper Canada Mall for premier shopping, dining, and entertainment. Minutes to historic Main Streets boutiques and restaurants. Close to Southlake Regional Health Centre, top schools, and essential amenities. For Outdoor Enthusiasts Enjoy nearby Mabel Conservation Area for hiking, cycling, and nature escapes. There's even a dedicated dog park perfect for pet lovers. Perfect for Commuters With quick access to Hwy 404 and just 5 minutes to the GO Train, travel across the GTA and beyond is effortless. This premium corner suite combines luxury, convenience, and location in one rare offering. Whether youre searching for a stylish new home, a smart investment, or the perfect downsizing option, The Davis Residences delivers it all. (id:24801)
Property Details
| MLS® Number | N12446363 |
| Property Type | Single Family |
| Community Name | Central Newmarket |
| Community Features | Pet Restrictions |
| Equipment Type | Water Heater |
| Features | Balcony, In Suite Laundry |
| Parking Space Total | 1 |
| Rental Equipment Type | Water Heater |
Building
| Bathroom Total | 2 |
| Bedrooms Above Ground | 2 |
| Bedrooms Below Ground | 1 |
| Bedrooms Total | 3 |
| Age | 0 To 5 Years |
| Amenities | Storage - Locker |
| Appliances | Oven - Built-in, All |
| Cooling Type | Central Air Conditioning |
| Exterior Finish | Brick |
| Flooring Type | Vinyl |
| Heating Fuel | Natural Gas |
| Heating Type | Forced Air |
| Size Interior | 800 - 899 Ft2 |
| Type | Apartment |
Parking
| Underground | |
| Garage |
Land
| Acreage | No |
Rooms
| Level | Type | Length | Width | Dimensions |
|---|---|---|---|---|
| Flat | Bedroom | 3.67 m | 2.91 m | 3.67 m x 2.91 m |
| Flat | Bedroom | 3.2 m | 3.07 m | 3.2 m x 3.07 m |
| Flat | Den | 3.15 m | 3.15 m x Measurements not available | |
| Flat | Bathroom | Measurements not available | ||
| Flat | Bathroom | Measurements not available | ||
| Flat | Living Room | 3.52 m | 3.1 m | 3.52 m x 3.1 m |
| Flat | Dining Room | 3.52 m | 3.1 m | 3.52 m x 3.1 m |
| Flat | Kitchen | 3.32 m | 3.24 m | 3.32 m x 3.24 m |
| Flat | Foyer | 2.85 m | 2.9 m | 2.85 m x 2.9 m |
Contact Us
Contact us for more information
Anahita Momtazian
Broker
(416) 500-2825
www.youtube.com/embed/igT3kuG7ytE
www.youtube.com/embed/7SF7sm47xIY
www.sellwithana.ca/
www.facebook.com/Top-Properties-109508890434320/
twitter.com/Anahitarealtor
www.linkedin.com/in/anahita-momtazian-71895243/
2145 Avenue Road
Toronto, Ontario M5M 4B2
(416) 441-2888
www.harveykalles.com/


