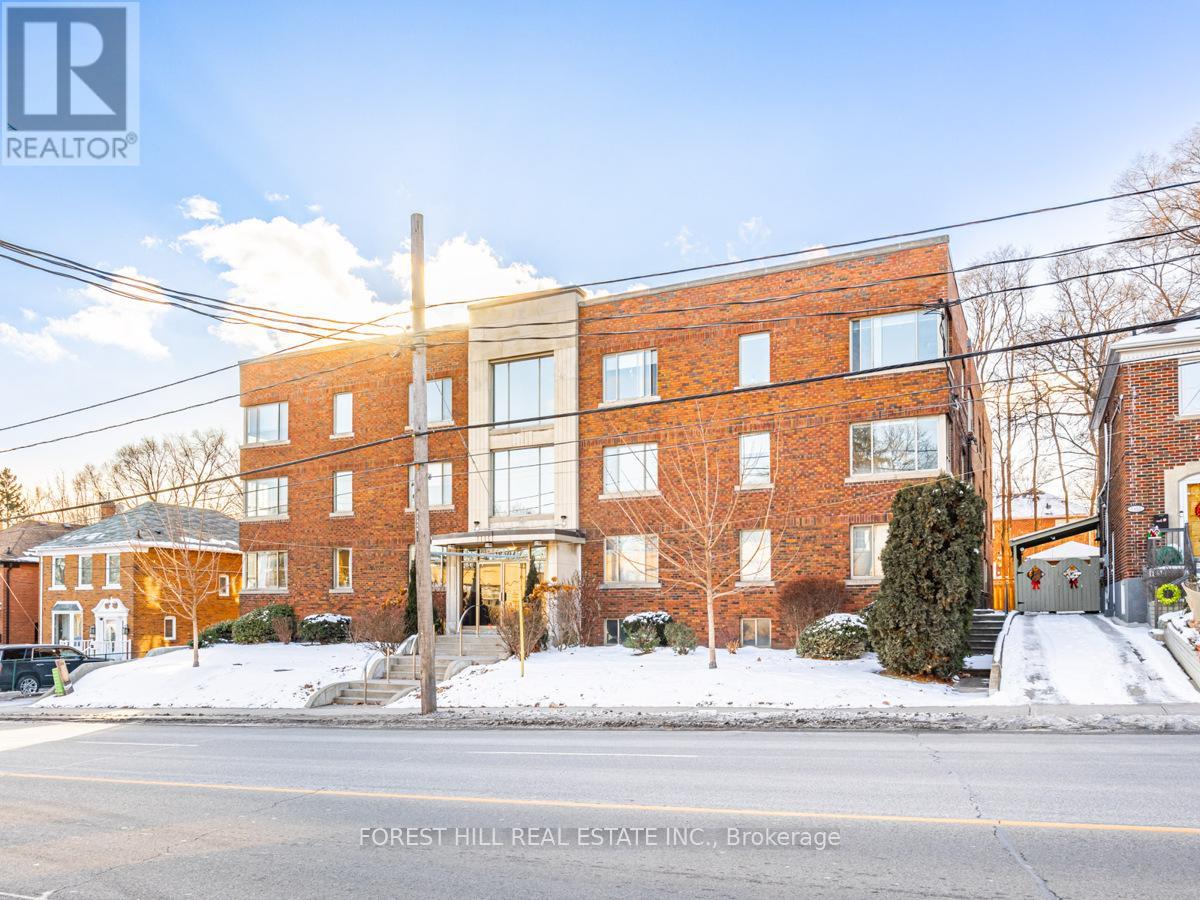305 - 1840 Bathurst Street Toronto, Ontario M5P 3K7
2 Bedroom
1 Bathroom
1,000 - 1,199 ft2
Fireplace
Hot Water Radiator Heat
$585,000Maintenance, Heat, Electricity, Water, Insurance, Common Area Maintenance
$1,063.56 Monthly
Maintenance, Heat, Electricity, Water, Insurance, Common Area Maintenance
$1,063.56 MonthlyCharming Boutique Art Deco building in Forest Hill/Cedarvale neighbourhood. Beautiful 2 bdrm. Sunny corner unit with hardwood floors. Eat-in kitchen. Rare and valuable ensuite laundry.Wood burning fireplace (WETT certificate 2021). Beautiful newer rooftop deck with barbeque and amazing views to the south and east. And, yes, soon to be open Eglinton Crosstown a five minute walk away. Maintenance fees include property taxes and all utilities. (id:24801)
Property Details
| MLS® Number | C11932095 |
| Property Type | Single Family |
| Community Name | Forest Hill South |
| Community Features | Pet Restrictions |
| Structure | Patio(s) |
Building
| Bathroom Total | 1 |
| Bedrooms Above Ground | 2 |
| Bedrooms Total | 2 |
| Amenities | Fireplace(s) |
| Appliances | Dishwasher, Dryer, Refrigerator, Stove, Washer |
| Exterior Finish | Brick |
| Fireplace Present | Yes |
| Fireplace Total | 1 |
| Flooring Type | Hardwood |
| Heating Fuel | Natural Gas |
| Heating Type | Hot Water Radiator Heat |
| Size Interior | 1,000 - 1,199 Ft2 |
| Type | Apartment |
Parking
| Underground |
Land
| Acreage | No |
Rooms
| Level | Type | Length | Width | Dimensions |
|---|---|---|---|---|
| Flat | Living Room | 5.44 m | 3.96 m | 5.44 m x 3.96 m |
| Flat | Kitchen | 3.86 m | 2.74 m | 3.86 m x 2.74 m |
| Flat | Dining Room | 2.62 m | 2.01 m | 2.62 m x 2.01 m |
| Flat | Primary Bedroom | 5.36 m | 3.35 m | 5.36 m x 3.35 m |
| Flat | Bedroom 2 | 4.37 m | 3.43 m | 4.37 m x 3.43 m |
Contact Us
Contact us for more information
Lorne Katz
Salesperson
Forest Hill Real Estate Inc.
28a Hazelton Avenue
Toronto, Ontario M5R 2E2
28a Hazelton Avenue
Toronto, Ontario M5R 2E2
(416) 975-5588
(416) 975-8599




























