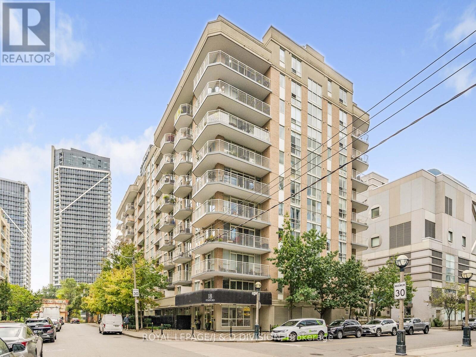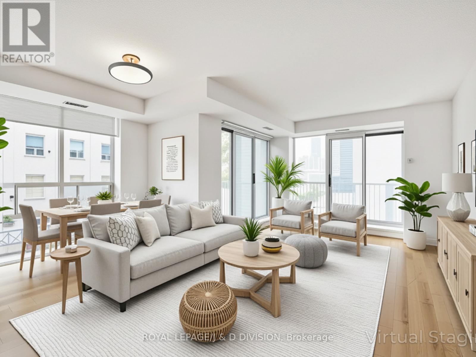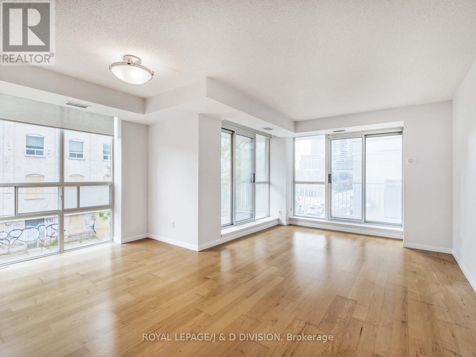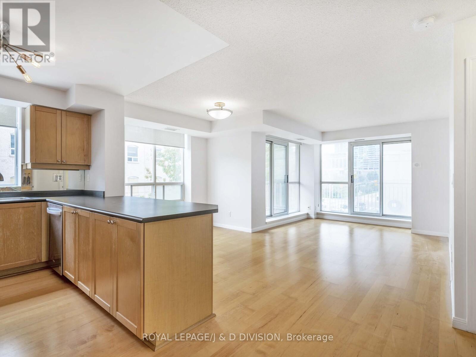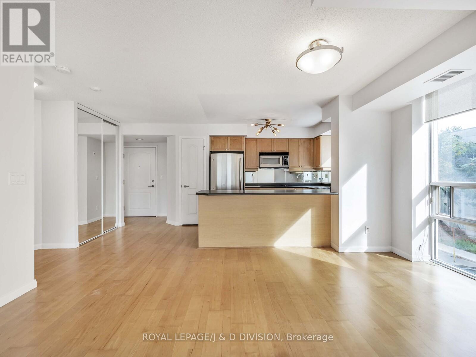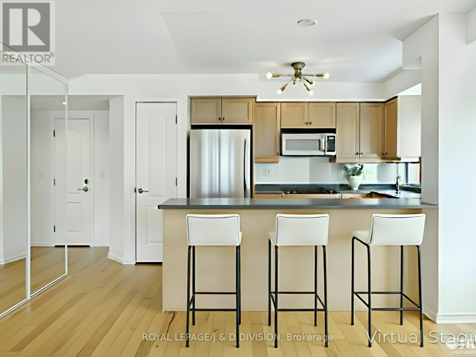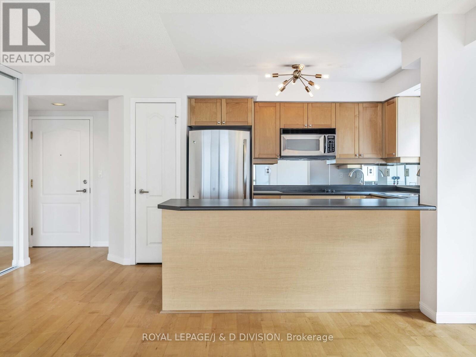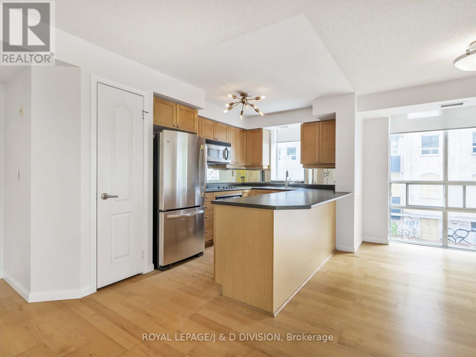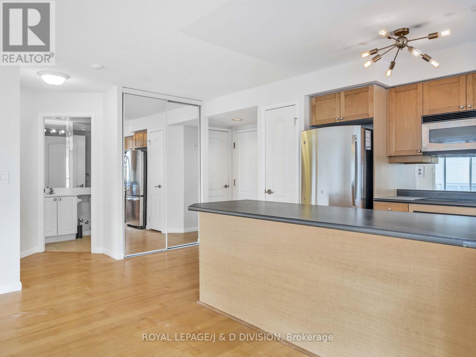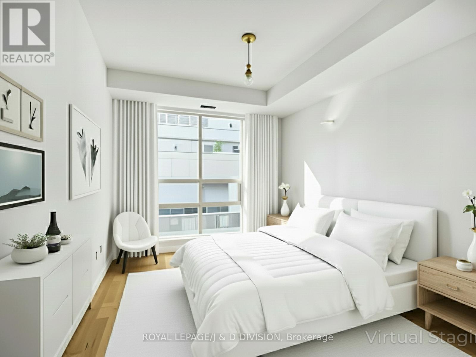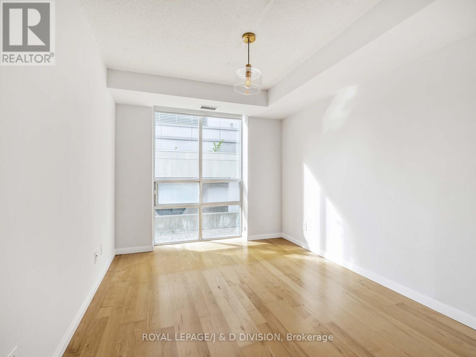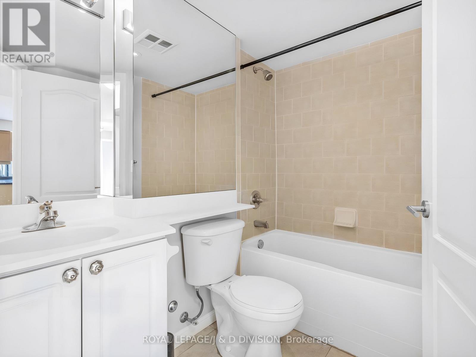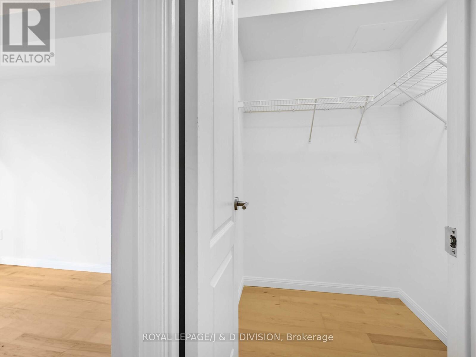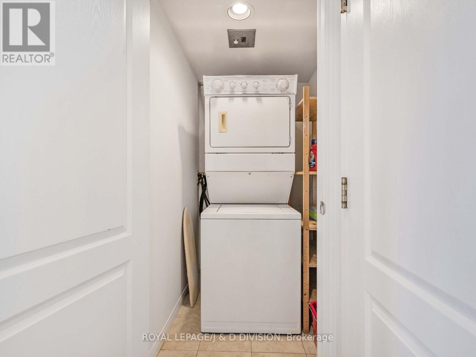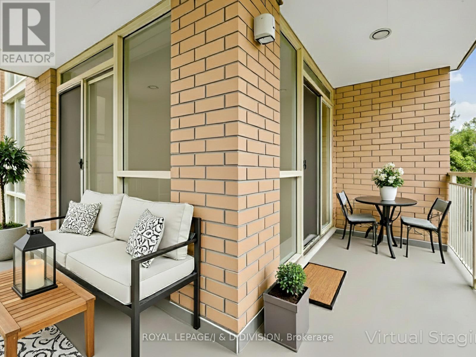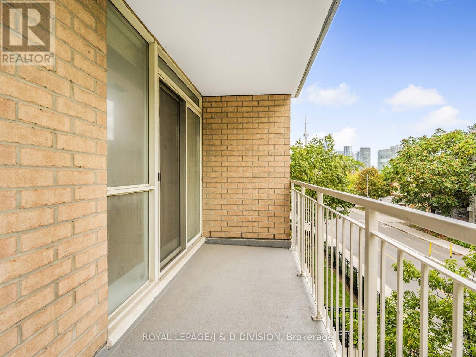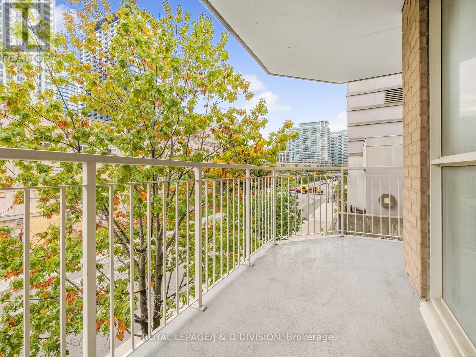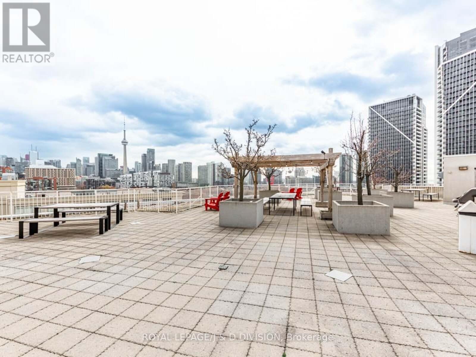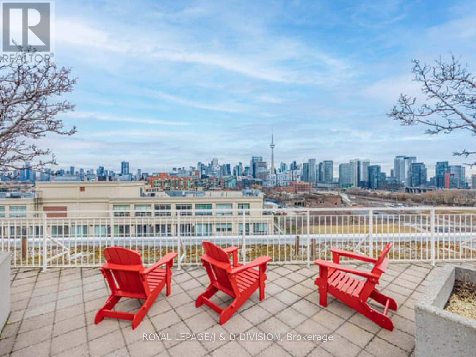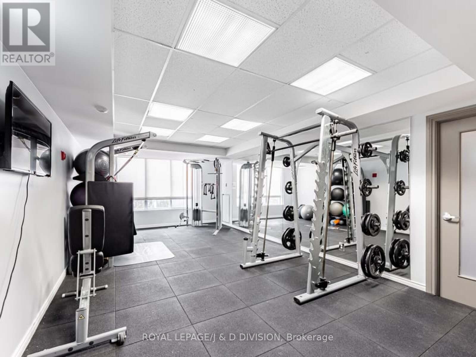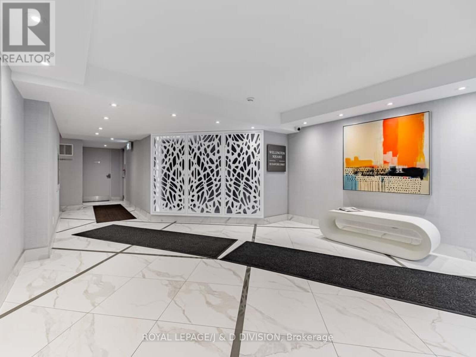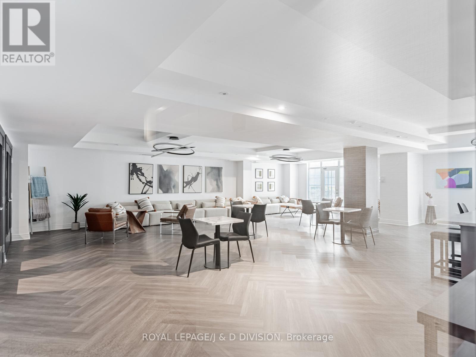305 - 18 Stafford Street Toronto, Ontario M5V 3W4
$699,000Maintenance, Heat, Common Area Maintenance, Insurance, Water, Parking
$558.53 Monthly
Maintenance, Heat, Common Area Maintenance, Insurance, Water, Parking
$558.53 MonthlyThe Suite Life Awaits at Wellington Square Condos! Live on the sunny side in this fabulous 712 Sq.Ft 1 bedroom corner suite. Located in one of King West Village's most sought-after boutique buildings. Featuring southwest exposure and a wraparound balcony, this bright, airy suite is made for easy living and elevated entertaining. Step into a spacious open-concept living/dining area that flows seamlessly to the balcony - perfect for morning coffee or sunset cocktails. The modern kitchen features stainless steel appliances, wood cabinetry, a breakfast bar, and a bonus full-size pantry. The generous bedroom includes a walk-in closet, while the 4-piece bath, in-suite laundry, and stylish laminate floors throughout complete the picture. Unbeatable location: Baby steps to Trinity Bellwoods, Stanley Park, The Well, Liberty Village, Queen West, Ossington, The Lakeshore & Garrison Crossing. Super-convenient TTC access! Building perks include a stunning rooftop terrace with BBQs and CN Tower views, a gym, party room, games room, visitor parking & bike storage. 1 parking & 1 locker included. (id:24801)
Property Details
| MLS® Number | C12465670 |
| Property Type | Single Family |
| Community Name | Niagara |
| Amenities Near By | Hospital, Park, Public Transit |
| Community Features | Pets Allowed With Restrictions, Community Centre |
| Features | Elevator, Balcony, In Suite Laundry |
| Parking Space Total | 1 |
Building
| Bathroom Total | 1 |
| Bedrooms Above Ground | 1 |
| Bedrooms Total | 1 |
| Age | 16 To 30 Years |
| Amenities | Exercise Centre, Party Room, Visitor Parking, Storage - Locker |
| Appliances | Oven - Built-in, Range, Dishwasher, Dryer, Microwave, Oven, Stove, Washer, Whirlpool, Window Coverings, Refrigerator |
| Basement Type | None |
| Cooling Type | Central Air Conditioning |
| Exterior Finish | Brick, Concrete |
| Fire Protection | Security System, Smoke Detectors |
| Flooring Type | Laminate |
| Heating Fuel | Electric, Natural Gas |
| Heating Type | Heat Pump, Not Known |
| Size Interior | 700 - 799 Ft2 |
| Type | Apartment |
Parking
| Underground | |
| Garage |
Land
| Acreage | No |
| Land Amenities | Hospital, Park, Public Transit |
| Zoning Description | Residential |
Rooms
| Level | Type | Length | Width | Dimensions |
|---|---|---|---|---|
| Flat | Living Room | 3.23 m | 2.83 m | 3.23 m x 2.83 m |
| Flat | Dining Room | 4.57 m | 2.62 m | 4.57 m x 2.62 m |
| Flat | Primary Bedroom | 3.35 m | 2.74 m | 3.35 m x 2.74 m |
| Flat | Kitchen | 3.11 m | 2.44 m | 3.11 m x 2.44 m |
| Flat | Other | 4.78 m | 4.33 m | 4.78 m x 4.33 m |
https://www.realtor.ca/real-estate/28996723/305-18-stafford-street-toronto-niagara-niagara
Contact Us
Contact us for more information
Terri Sapera
Salesperson
thesteam.ca/
477 Mt. Pleasant Road
Toronto, Ontario M4S 2L9
(416) 489-2121
www.johnstonanddaniel.com/
Susie Sheffman
Salesperson
477 Mt. Pleasant Road
Toronto, Ontario M4S 2L9
(416) 489-2121
www.johnstonanddaniel.com/


