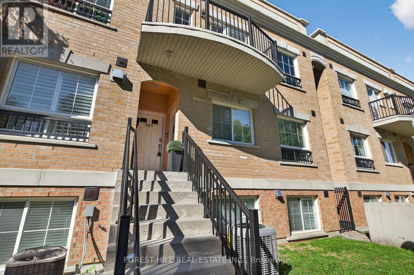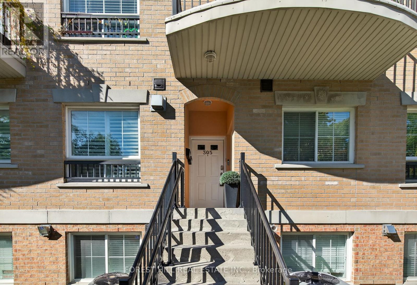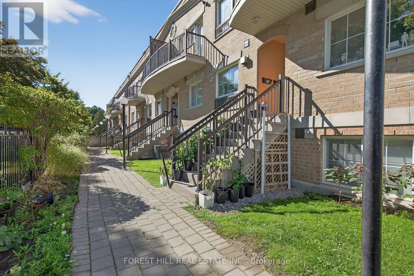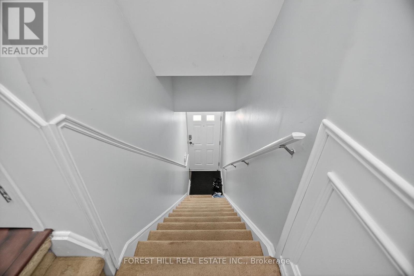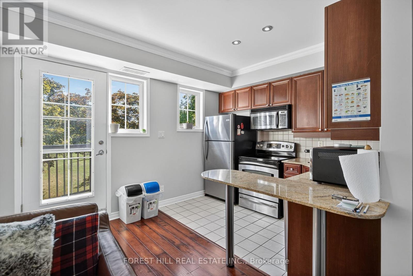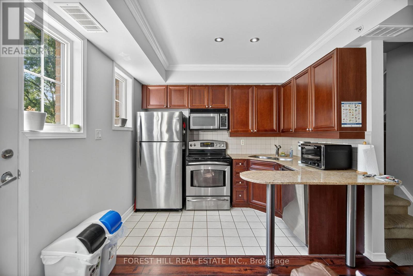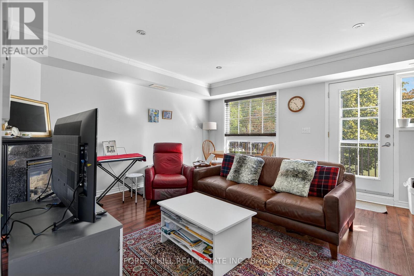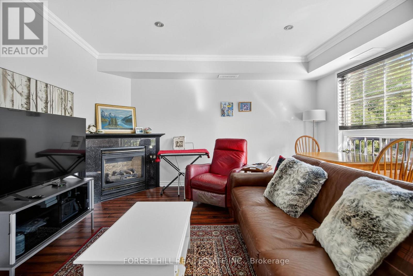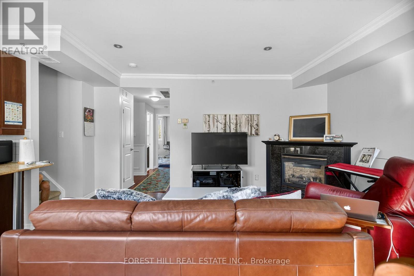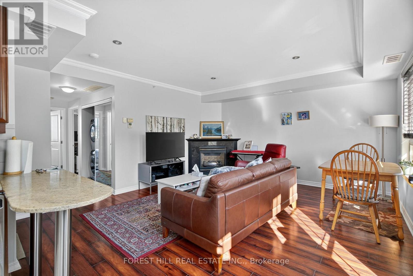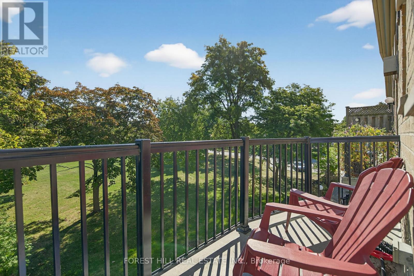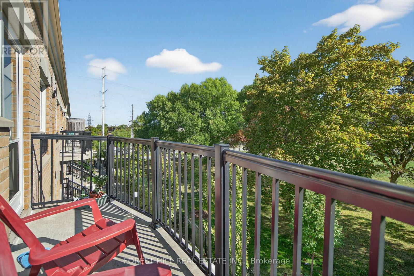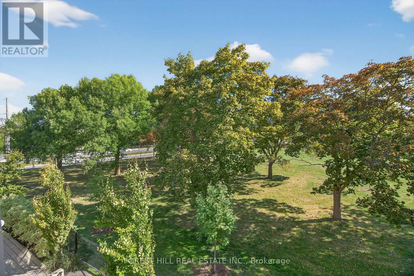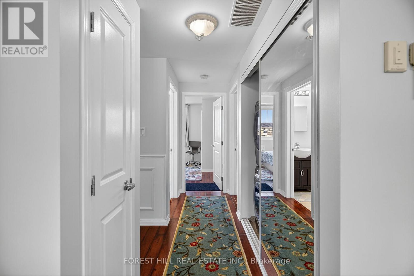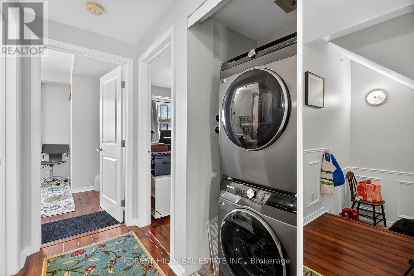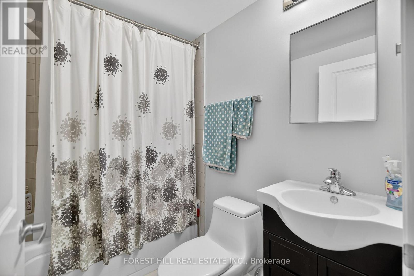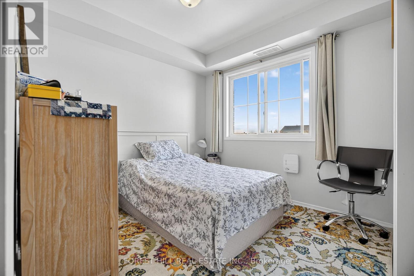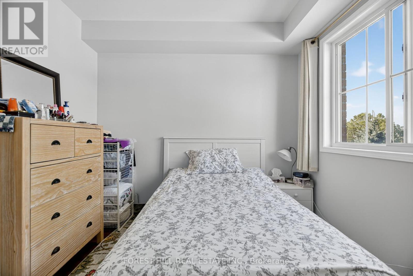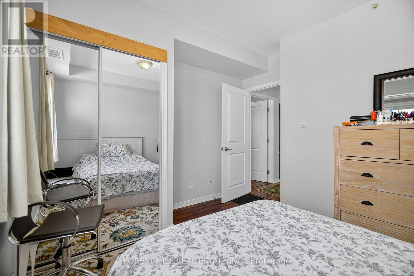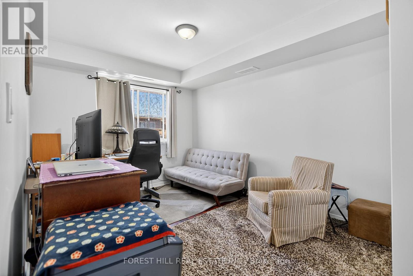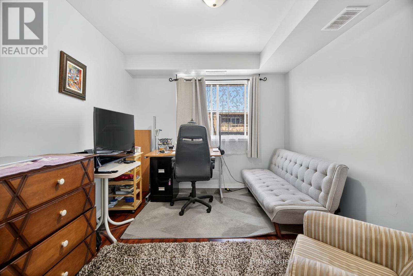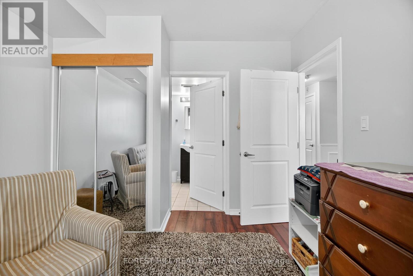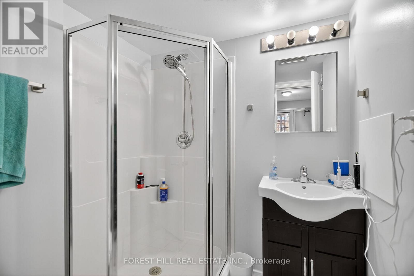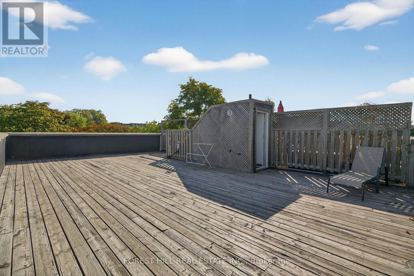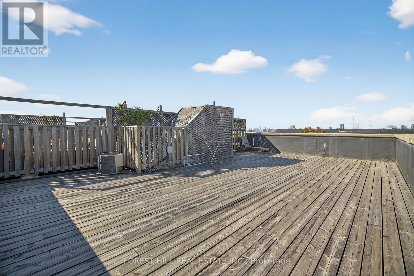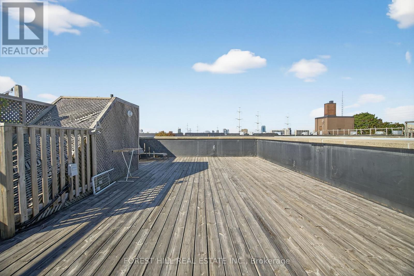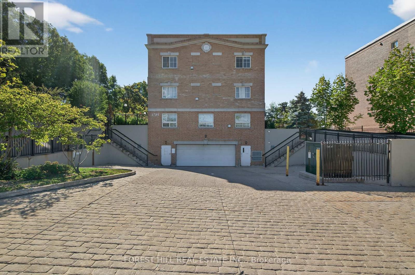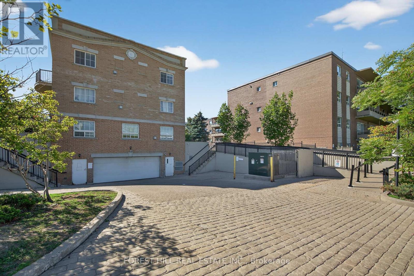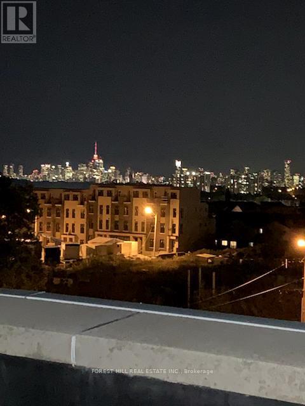305 - 1785 Eglinton Avenue E Toronto, Ontario M4A 2Y6
2 Bedroom
2 Bathroom
900 - 999 ft2
Fireplace
Central Air Conditioning
Forced Air
$539,000Maintenance, Common Area Maintenance, Insurance, Water, Parking
$931.66 Monthly
Maintenance, Common Area Maintenance, Insurance, Water, Parking
$931.66 MonthlyBeautiful spacious 951 Sq Ft End unit Condo Stacked Townhouse, 2 bed, 2 bath, with huge over 800 sq ft open rooftop terrace, 36ftx22ft with all views, North, South, East and West, with gas and water hook-up, perfect for BBQ, plus a separate balcony walk-out off living/dining room to park view. Gas fireplace, stainless steel appliances, steps to DVP, shopping, TTC, on the Eglinton Crosstown Subway Line, very convenient. (id:24801)
Property Details
| MLS® Number | C12412642 |
| Property Type | Single Family |
| Community Name | Victoria Village |
| Amenities Near By | Public Transit, Park |
| Community Features | Pet Restrictions |
| Features | In Suite Laundry |
| Parking Space Total | 1 |
Building
| Bathroom Total | 2 |
| Bedrooms Above Ground | 2 |
| Bedrooms Total | 2 |
| Amenities | Visitor Parking, Fireplace(s), Storage - Locker |
| Appliances | Dishwasher, Dryer, Water Heater, Microwave, Range, Washer, Window Coverings, Refrigerator |
| Cooling Type | Central Air Conditioning |
| Exterior Finish | Brick |
| Fireplace Present | Yes |
| Heating Fuel | Natural Gas |
| Heating Type | Forced Air |
| Size Interior | 900 - 999 Ft2 |
| Type | Row / Townhouse |
Parking
| Underground | |
| Garage |
Land
| Acreage | No |
| Land Amenities | Public Transit, Park |
Rooms
| Level | Type | Length | Width | Dimensions |
|---|---|---|---|---|
| Main Level | Living Room | 4.84 m | 4.4 m | 4.84 m x 4.4 m |
| Main Level | Dining Room | 4.84 m | 4.4 m | 4.84 m x 4.4 m |
| Main Level | Kitchen | 2.91 m | 1.83 m | 2.91 m x 1.83 m |
| Main Level | Primary Bedroom | 4.53 m | 3.5 m | 4.53 m x 3.5 m |
| Main Level | Bedroom 2 | 3.46 m | 3.22 m | 3.46 m x 3.22 m |
| Upper Level | Other | 11 m | 6.76 m | 11 m x 6.76 m |
Contact Us
Contact us for more information
Robert Johnston
Broker
www.robjohnston.ca/
www.linkedin.com/in/rob-johnston-952b20107
Forest Hill Real Estate Inc.
9001 Dufferin St Unit A9
Thornhill, Ontario L4J 0H7
9001 Dufferin St Unit A9
Thornhill, Ontario L4J 0H7
(905) 695-6195
(905) 695-6194


