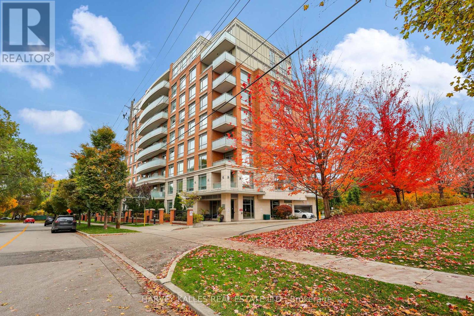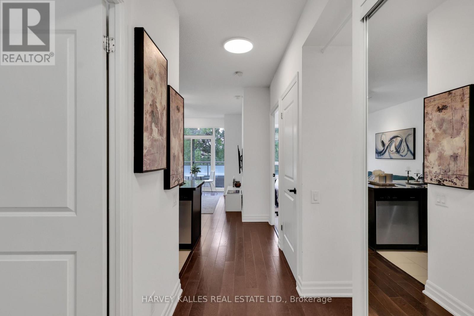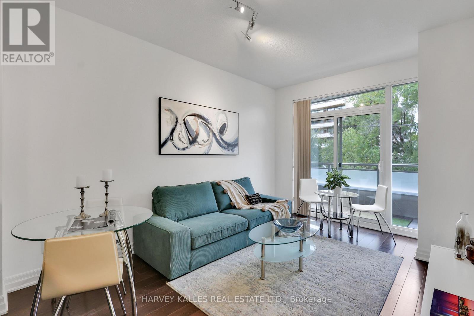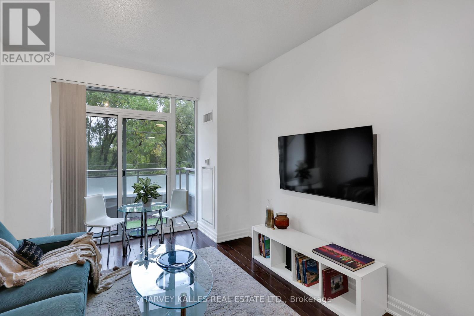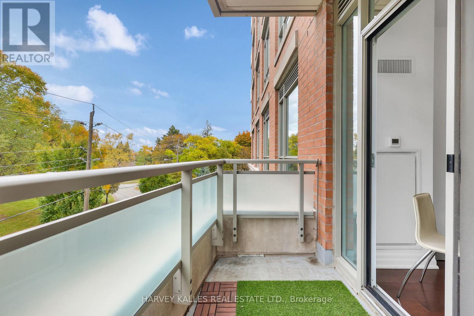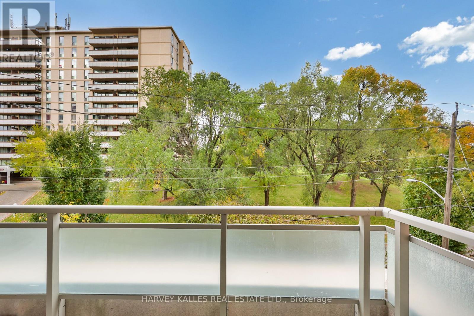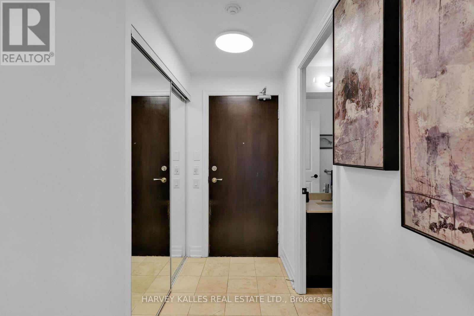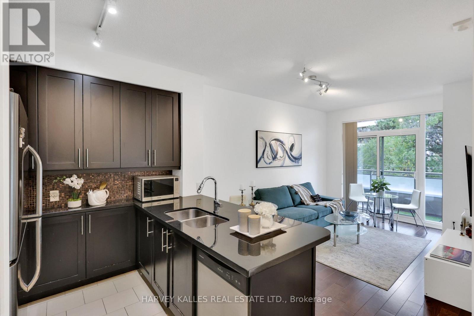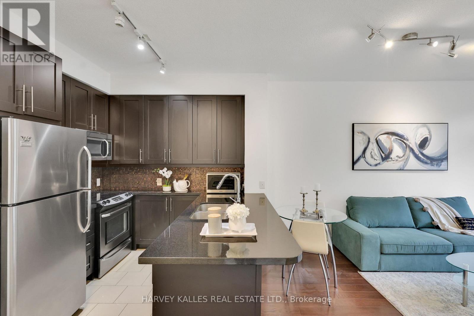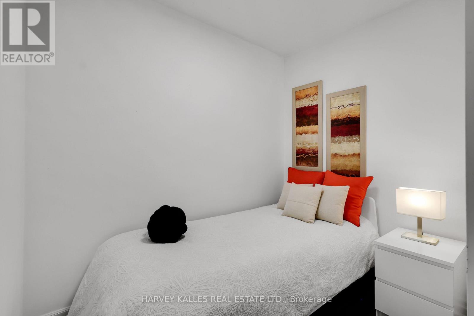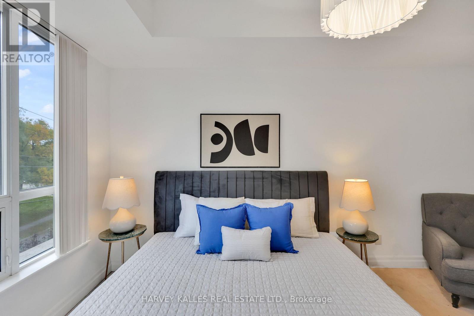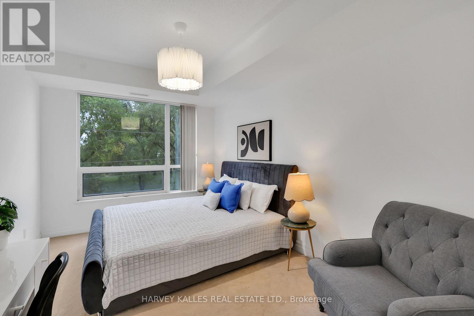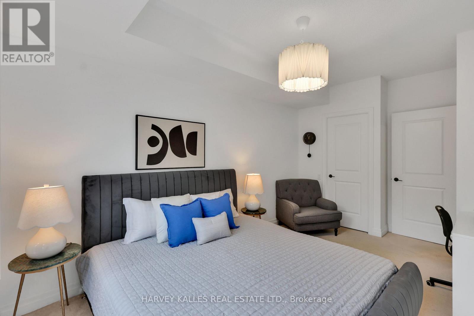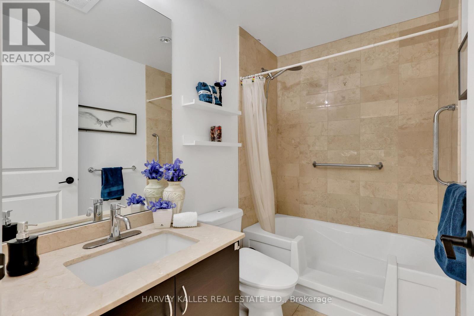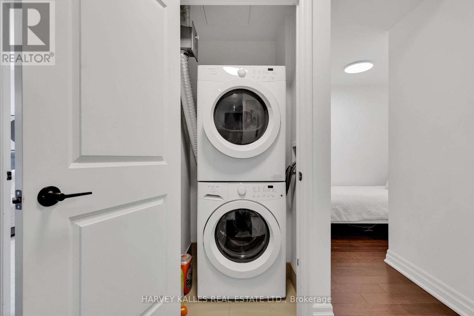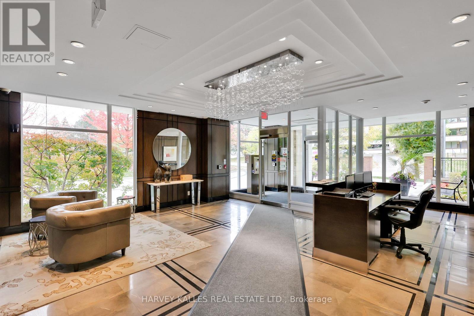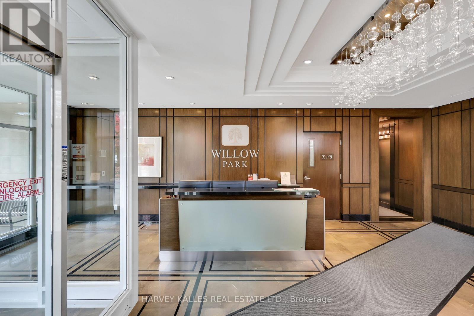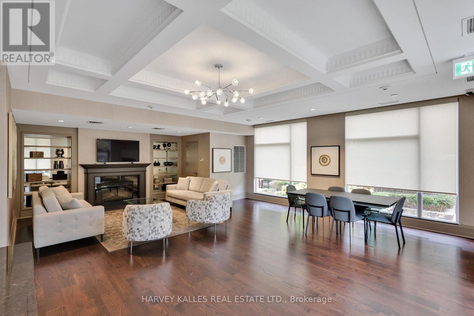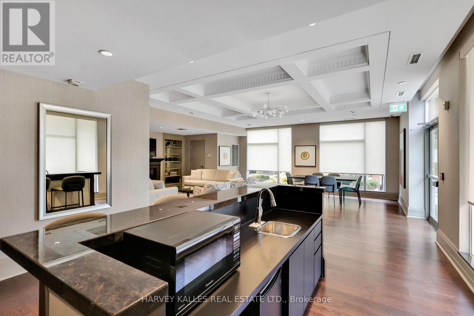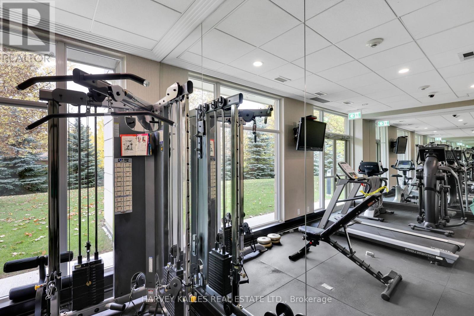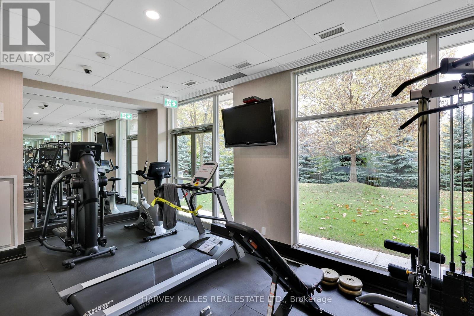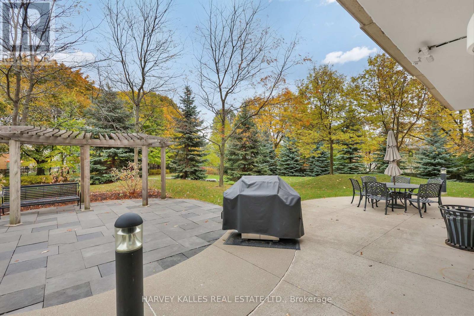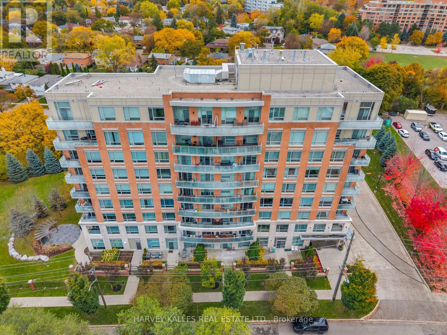305 - 17 Ruddington Drive Toronto, Ontario M2K 0A8
$499,000Maintenance, Common Area Maintenance, Heat, Insurance, Parking, Water
$711.12 Monthly
Maintenance, Common Area Maintenance, Heat, Insurance, Parking, Water
$711.12 MonthlyA Gold opportunity is calling ! Spacious 1 Bedroom+ Den (Large Den can be used as a 2nd bedroom).Great View to Green Yard. Comes with underground Parking and large Locker. Featuring 9' ceilings, a modern kitchen with granite countertops, and stainless steel appliances. Won't build building like this any more, Upscale Neighbors,4 Elevators, Many Parking Spaces and Low number of units in the budling, Perfectly Managed , Super Clean, . Conveniently located close to TTC, shopping, schools, and the community center. Just minutes from Finch Subway Station and major highways 401, 404, and 407.Show Stopper! (id:24801)
Property Details
| MLS® Number | C12505398 |
| Property Type | Single Family |
| Community Name | Bayview Woods-Steeles |
| Amenities Near By | Park, Public Transit, Schools, Hospital |
| Community Features | Pets Not Allowed |
| Features | Elevator, Balcony |
| Parking Space Total | 1 |
| View Type | City View |
Building
| Bathroom Total | 1 |
| Bedrooms Above Ground | 1 |
| Bedrooms Below Ground | 1 |
| Bedrooms Total | 2 |
| Age | 11 To 15 Years |
| Amenities | Security/concierge, Exercise Centre, Party Room, Storage - Locker |
| Appliances | Garage Door Opener Remote(s), Blinds, Dishwasher, Dryer, Microwave, Stove, Washer, Refrigerator |
| Basement Type | None |
| Cooling Type | Central Air Conditioning |
| Exterior Finish | Concrete |
| Fire Protection | Smoke Detectors |
| Flooring Type | Ceramic, Hardwood, Carpeted |
| Foundation Type | Concrete |
| Heating Fuel | Natural Gas |
| Heating Type | Forced Air |
| Size Interior | 600 - 699 Ft2 |
| Type | Apartment |
Parking
| Underground | |
| Garage |
Land
| Acreage | No |
| Land Amenities | Park, Public Transit, Schools, Hospital |
| Landscape Features | Landscaped, Lawn Sprinkler |
Rooms
| Level | Type | Length | Width | Dimensions |
|---|---|---|---|---|
| Ground Level | Kitchen | 3.76 m | 2.7 m | 3.76 m x 2.7 m |
| Ground Level | Living Room | 3.76 m | 4.25 m | 3.76 m x 4.25 m |
| Ground Level | Dining Room | 3.74 m | 1.75 m | 3.74 m x 1.75 m |
| Ground Level | Primary Bedroom | 3.03 m | 4.91 m | 3.03 m x 4.91 m |
| Ground Level | Den | 2.64 m | 2.33 m | 2.64 m x 2.33 m |
Contact Us
Contact us for more information
Sisi Morshedi
Salesperson
(416) 441-2888 x458
www.kkrealtygroup.ca/
2145 Avenue Road
Toronto, Ontario M5M 4B2
(416) 441-2888
www.harveykalles.com/
Kk Azimisadjadi
Salesperson
2145 Avenue Road
Toronto, Ontario M5M 4B2
(416) 441-2888
www.harveykalles.com/


