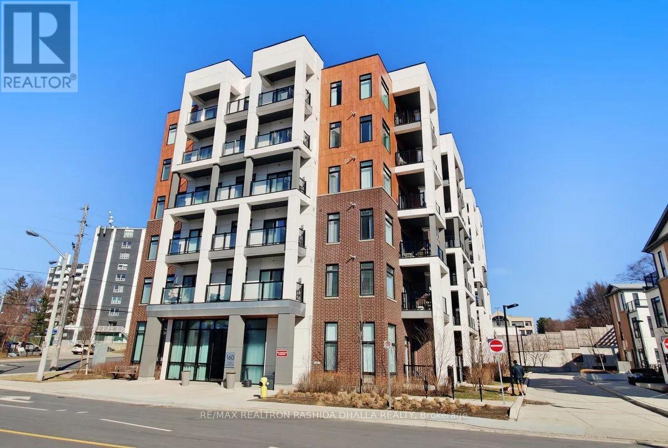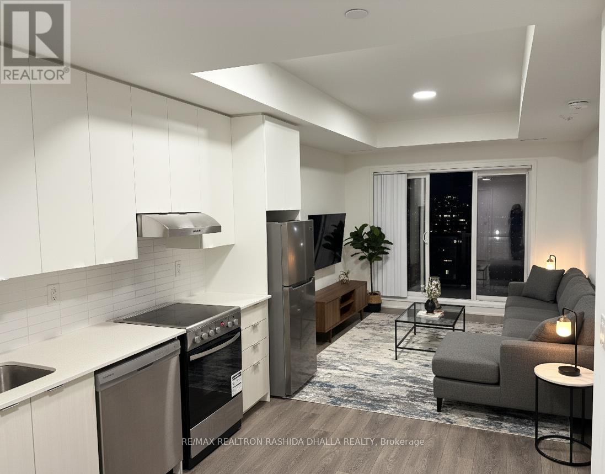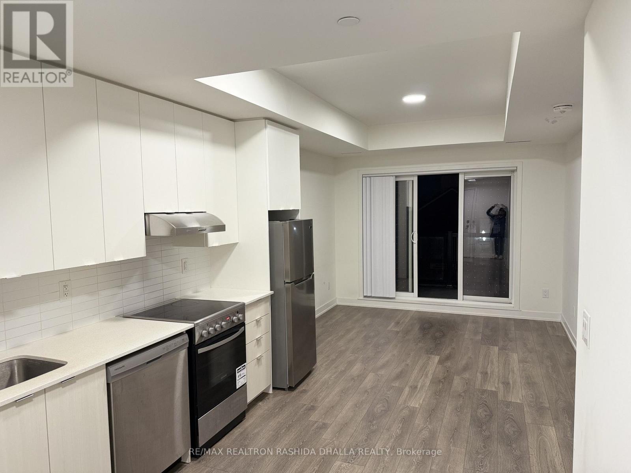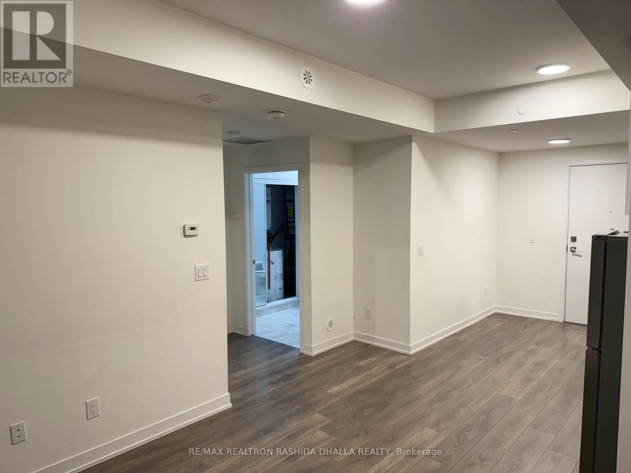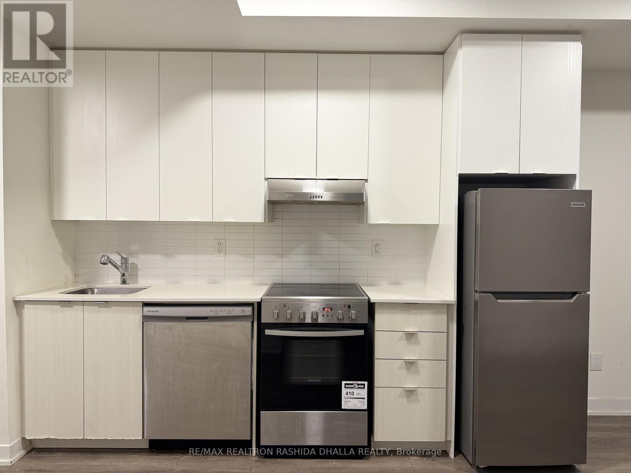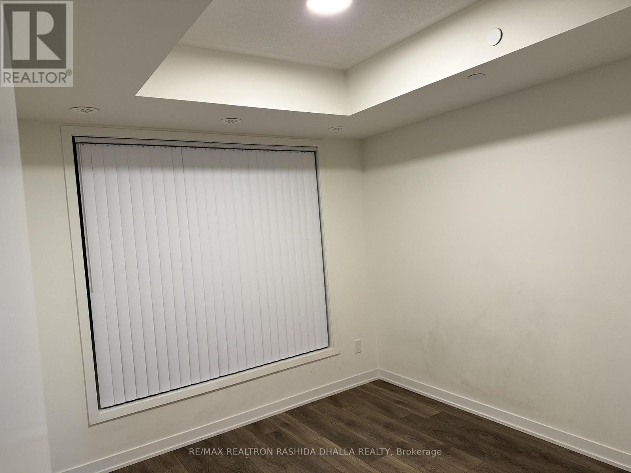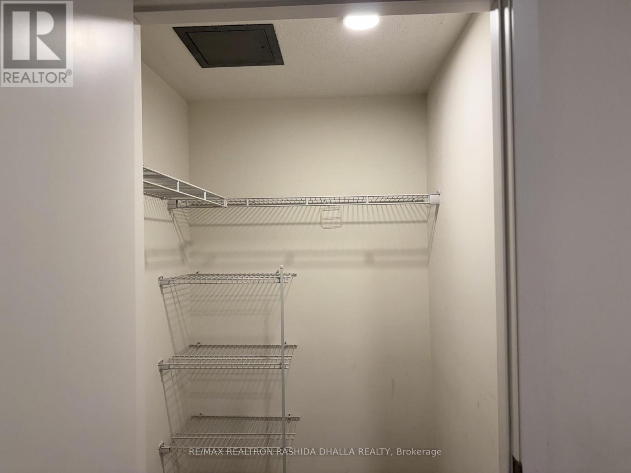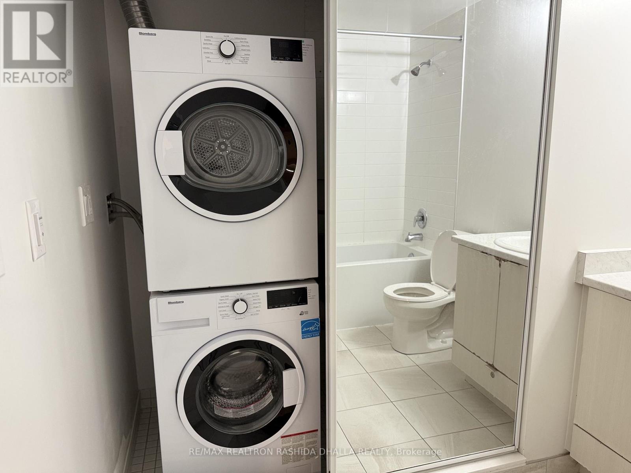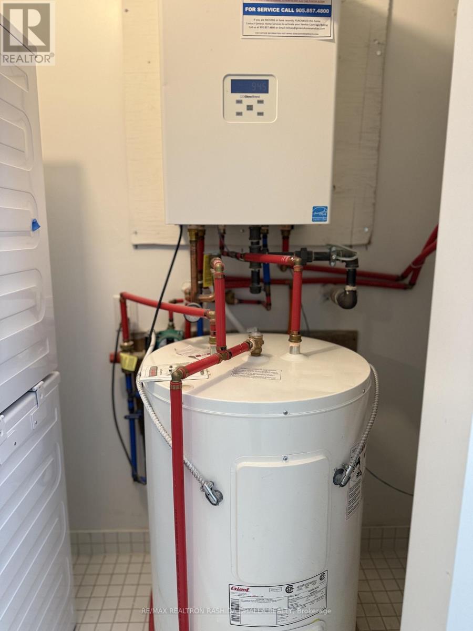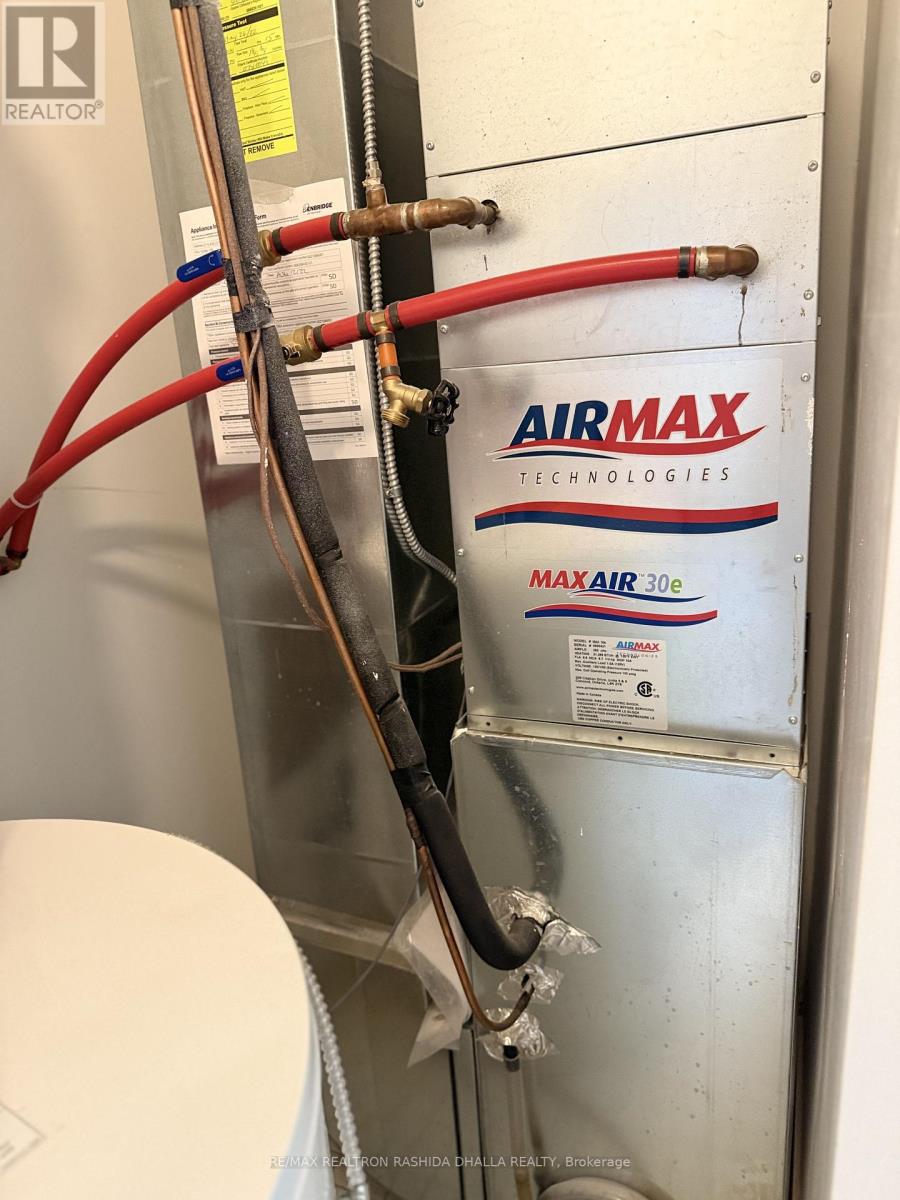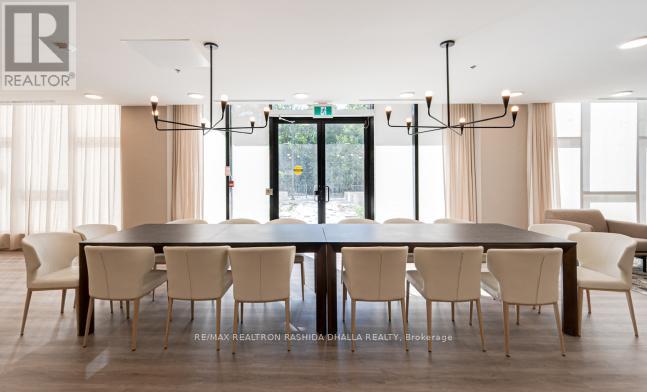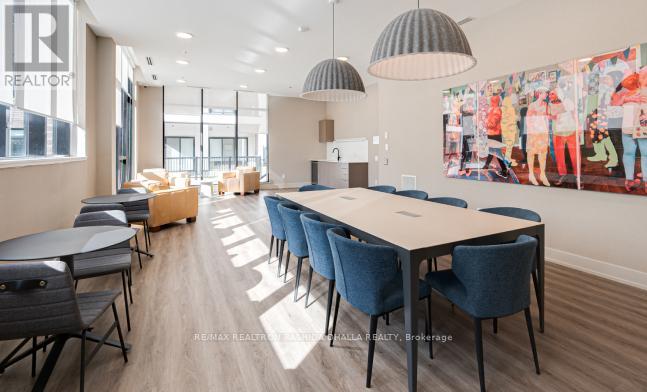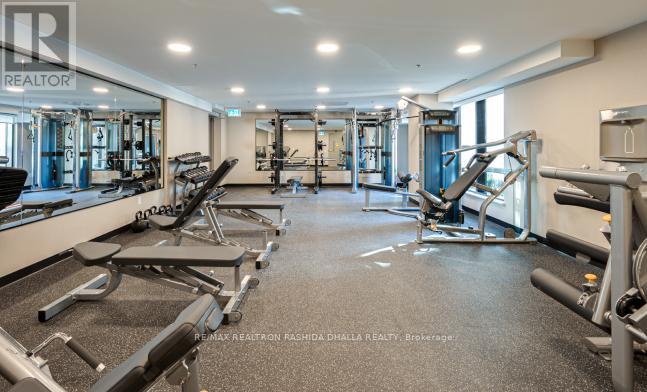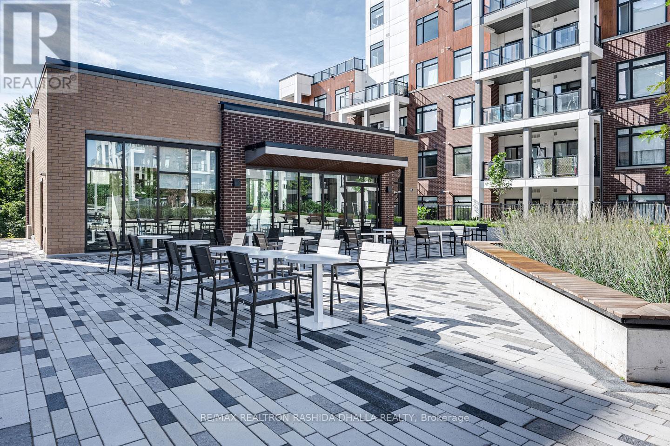305 - 160 Canon Jackson Drive Toronto, Ontario M6M 0B6
$1,850 Monthly
Welcome to the prestigious Daniels Keelesdale community - where modern urban living meets contemporary elegance. This bright, sun-filled suite features an open-concept layout with sleek laminate flooring, high ceilings, and floor-to-ceiling windows that fill the space with natural light.The modern kitchen boasts quartz countertops, a spacious island perfect for entertaining, and abundant storage and counter space. The primary suite offers a walk-in closet and a serene, stylish retreat.Enjoy exceptional amenities in the dedicated two-storey clubhouse, including a fitness centre, party room, co-working space, BBQ area, pet wash station, and community garden plots.Perfectly situated within walking distance to the upcoming Eglinton LRT (Keele Station), public transit, shops, restaurants, and everyday conveniences - including Walmart, pharmacy, clinics, and cafes. Minutes to Highways 401 and 400, and steps from scenic walking and cycling trails, and the new city park.Move-in ready and waiting for you to call it home! (id:24801)
Property Details
| MLS® Number | W12492088 |
| Property Type | Single Family |
| Community Name | Brookhaven-Amesbury |
| Amenities Near By | Park, Place Of Worship, Public Transit, Schools |
| Community Features | Pets Allowed With Restrictions |
| Features | Ravine, Balcony, Carpet Free |
Building
| Bathroom Total | 1 |
| Bedrooms Above Ground | 1 |
| Bedrooms Total | 1 |
| Amenities | Exercise Centre, Recreation Centre, Storage - Locker, Security/concierge |
| Appliances | Dishwasher, Hood Fan, Stove, Window Coverings, Refrigerator |
| Basement Type | None |
| Cooling Type | Central Air Conditioning |
| Exterior Finish | Brick |
| Flooring Type | Laminate |
| Heating Fuel | Natural Gas |
| Heating Type | Forced Air |
| Size Interior | 500 - 599 Ft2 |
| Type | Apartment |
Parking
| No Garage |
Land
| Acreage | No |
| Land Amenities | Park, Place Of Worship, Public Transit, Schools |
Rooms
| Level | Type | Length | Width | Dimensions |
|---|---|---|---|---|
| Flat | Living Room | 3.27 m | 3.52 m | 3.27 m x 3.52 m |
| Flat | Dining Room | 3.27 m | 3.52 m | 3.27 m x 3.52 m |
| Flat | Kitchen | 5.97 m | 3.91 m | 5.97 m x 3.91 m |
| Flat | Primary Bedroom | 3.06 m | 3.05 m | 3.06 m x 3.05 m |
Contact Us
Contact us for more information
Rashida Dhalla
Broker of Record
www.rashidadhalla.com/
www.facebook.com/rashida.dhalla
twitter.com/RashidaDhalla?ref_src=twsrc^google|twcamp^serp|twgr^author
www.linkedin.com/in/rashida-dhalla-0617071a/?originalSubdomain=ca
182 Sheppard Ave W #205
Toronto, Ontario M2N 1M8
(416) 222-2600
(416) 222-2258


