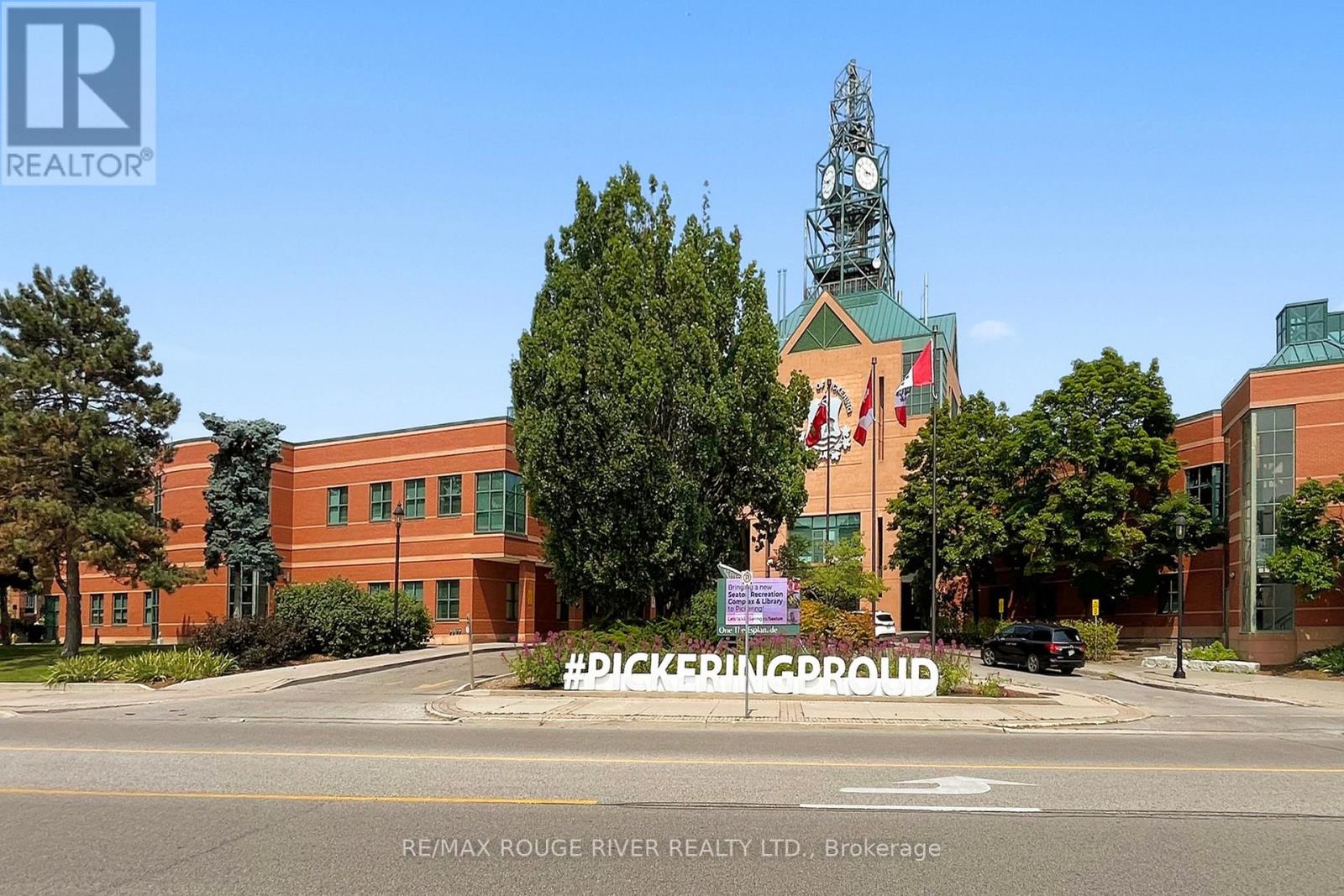305 - 1525 Diefenbaker Court Pickering, Ontario L1V 3W1
$618,000Maintenance, Water, Cable TV, Common Area Maintenance, Insurance, Parking
$581 Monthly
Maintenance, Water, Cable TV, Common Area Maintenance, Insurance, Parking
$581 MonthlyThis is the one you've been waiting for in Village at the Pines. One of a kind renovations including real hardwood flooring, built-ins and more. Almost 1200 sq ft of living space in this three bedroom/two bathroom home with a rare 19ft double sized balcony. The renovated en-suite has a walk-in bath tub and the main bath has been been renovated with a standup shower. Granite counters in the kitchen, complete with soft close drawers and built-in appliances. Two parking spaces are also included with this suite. Well managed property with low maintenance fees that include: water, common elements, Rogers VIP internet, cable and home phone. Walk to GO train, Town Centre and shopping. Or join the Rec centre across the street for gym, swimming and raquet sports. A wonderful community and a great place to call home (id:24801)
Open House
This property has open houses!
2:00 pm
Ends at:4:00 pm
Property Details
| MLS® Number | E11966758 |
| Property Type | Single Family |
| Community Name | Town Centre |
| Community Features | Pet Restrictions |
| Equipment Type | Water Heater |
| Features | Wheelchair Access, Balcony, In Suite Laundry |
| Parking Space Total | 2 |
| Rental Equipment Type | Water Heater |
Building
| Bathroom Total | 2 |
| Bedrooms Above Ground | 3 |
| Bedrooms Total | 3 |
| Amenities | Visitor Parking, Fireplace(s) |
| Appliances | Dishwasher, Dryer, Refrigerator, Stove, Washer, Window Coverings |
| Cooling Type | Wall Unit |
| Exterior Finish | Brick |
| Fire Protection | Security Guard |
| Fireplace Present | Yes |
| Flooring Type | Hardwood, Porcelain Tile |
| Heating Fuel | Electric |
| Heating Type | Heat Pump |
| Size Interior | 1,000 - 1,199 Ft2 |
| Type | Apartment |
Land
| Acreage | No |
Rooms
| Level | Type | Length | Width | Dimensions |
|---|---|---|---|---|
| Main Level | Living Room | 5.84 m | 3.28 m | 5.84 m x 3.28 m |
| Main Level | Dining Room | 2.97 m | 1.9 m | 2.97 m x 1.9 m |
| Main Level | Kitchen | 2.89 m | 2.29 m | 2.89 m x 2.29 m |
| Main Level | Primary Bedroom | 5.67 m | 3.05 m | 5.67 m x 3.05 m |
| Main Level | Bedroom 2 | 4.15 m | 2.9 m | 4.15 m x 2.9 m |
| Main Level | Bedroom 3 | 4.15 m | 2.9 m | 4.15 m x 2.9 m |
Contact Us
Contact us for more information
Walter Miller
Salesperson
www.facebook.com/pages/REMAX-Rouge-River-Realty-Ltd-Brokerage/110494615711751
www.twitter.com/remaxrouge
6758 Kingston Road, Unit 1
Toronto, Ontario M1B 1G8
(416) 286-3993
(416) 286-3348
www.remaxrougeriver.com/























