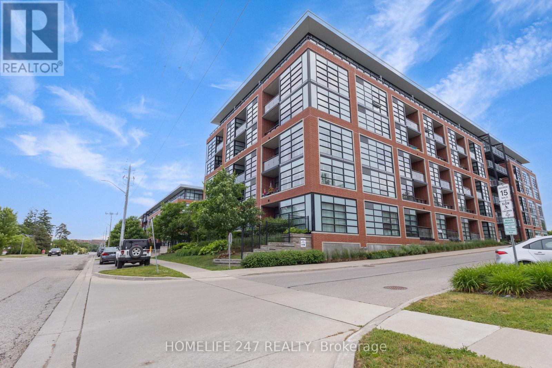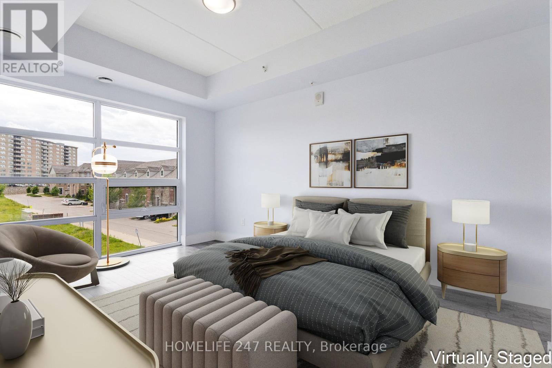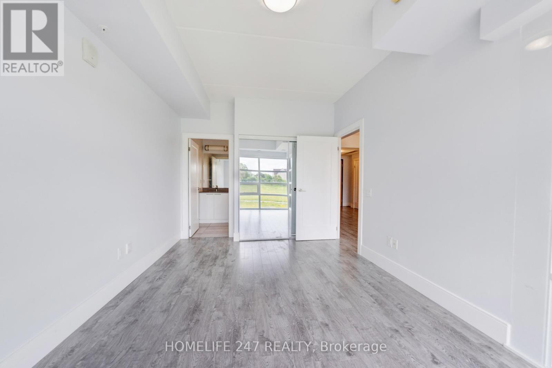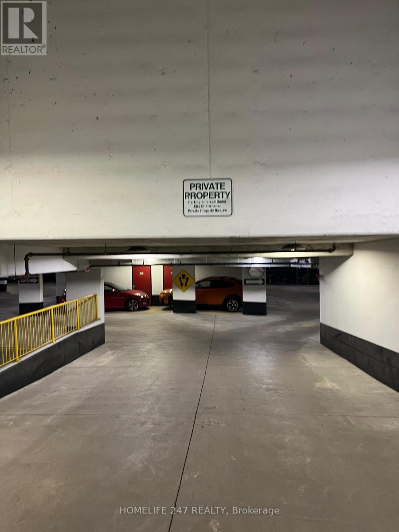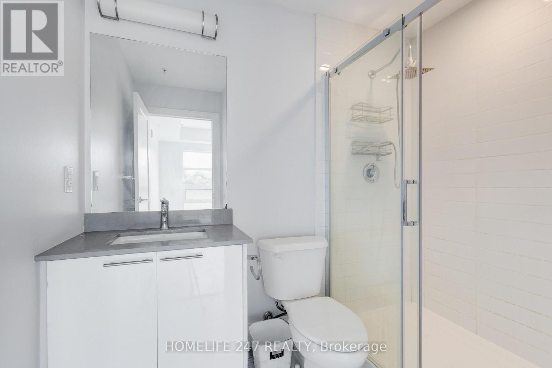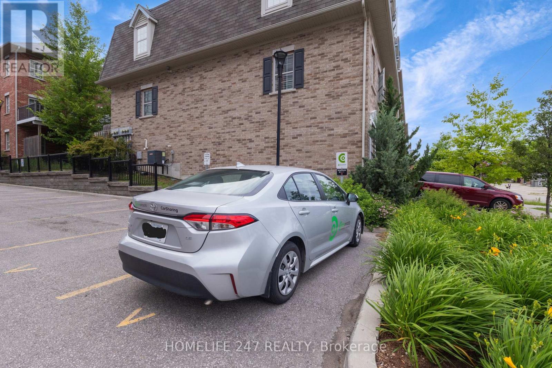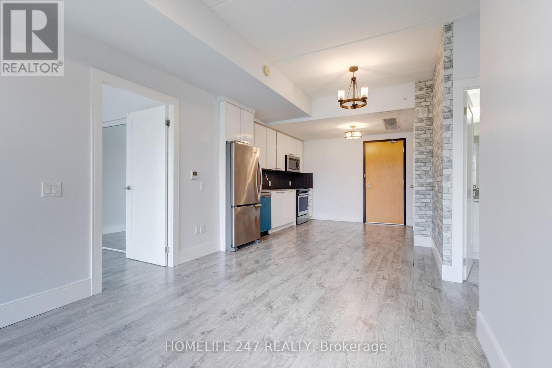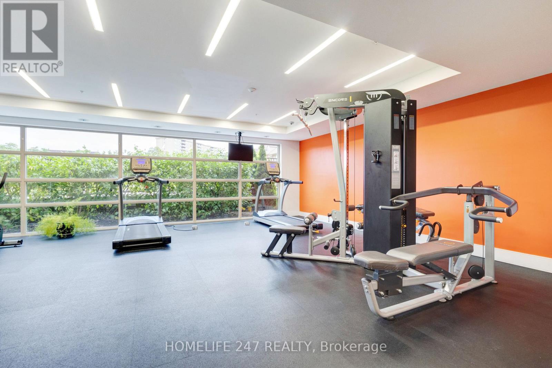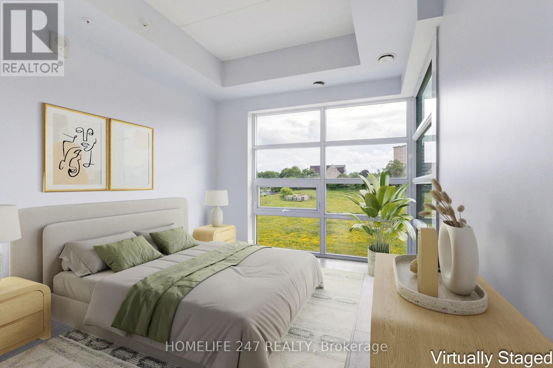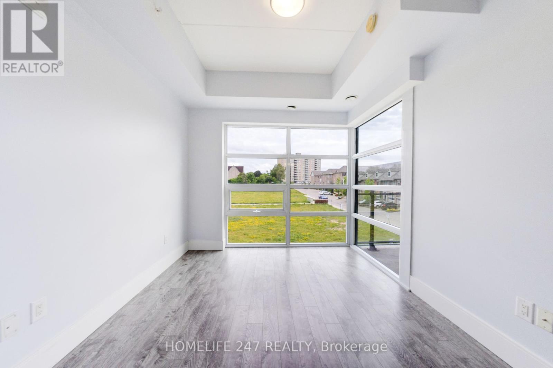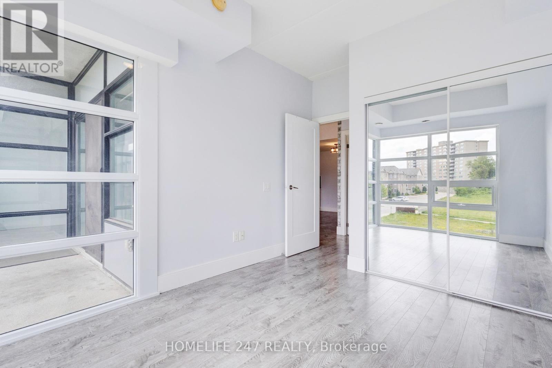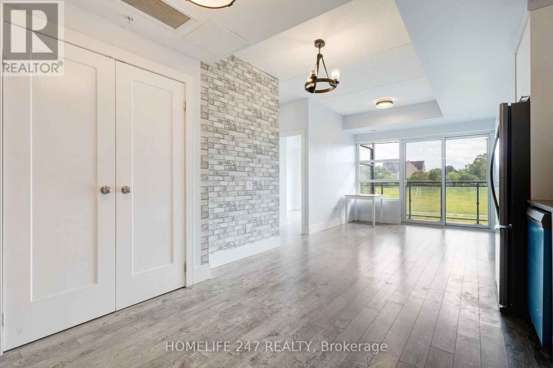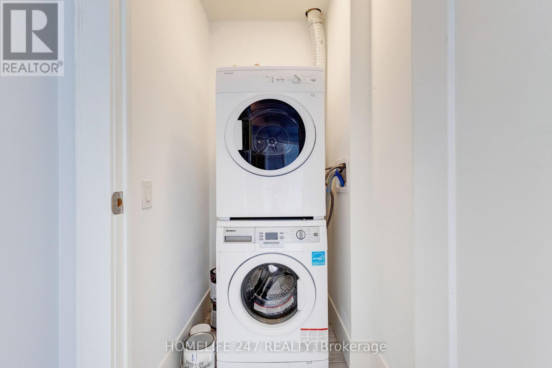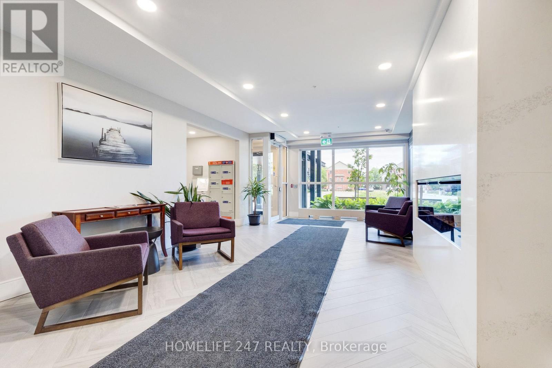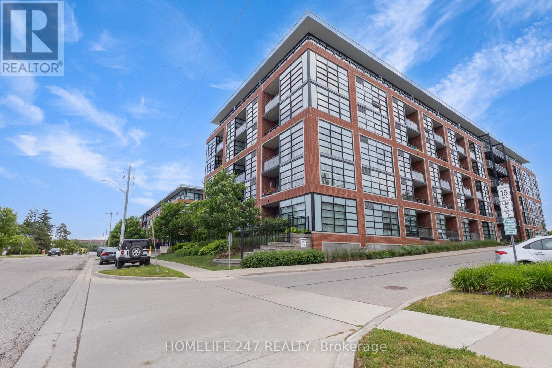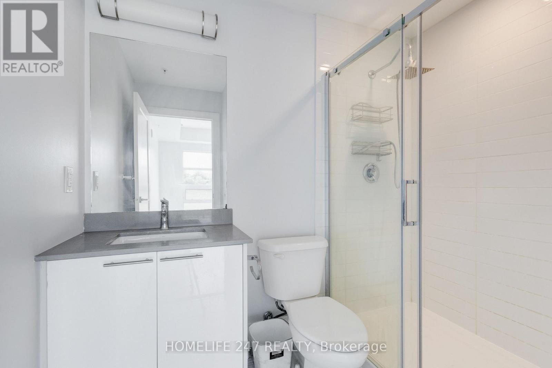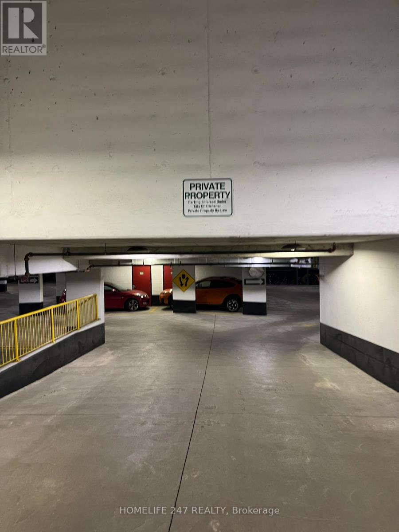305 - 15 Prince Albert Boulevard Kitchener, Ontario N2H 0C2
$465,000Maintenance, Insurance, Parking, Common Area Maintenance
$609 Monthly
Maintenance, Insurance, Parking, Common Area Maintenance
$609 Monthly**** Bright & Spacious 2-Bedroom Condo Victoria Common, Kitchener*****Windows in every room****Huge balcony****Overlooking green space****Perfect for First-Time Buyers & Savvy Investors! Move-in ready and flooded with natural daylight, this stunning 2-bedroom, 2-bath condo offers a modern, open-concept layout with luxury finishes and a huge private terrace perfect for relaxing, working from home, or entertaining.Property Features : 2 Bedrooms | 2 Full Bathrooms Laminate Flooring Throughout 9 Ft Ceilings for an Airy, Open Feel Modern Kitchen with: Granite Countertops Mosaic Tile Backsplash Under-Mount Sink Large Windows in Every Room Walk-Out to Spacious Private Balcony / Terrace 1 Underground Parking Spot + 1 Locker Included***Location Highlights : 3 Minutes to Kitchener GO Station & Highway 710 Minutes to University of Waterloo & Wilfrid Laurier University Minutes to Uptown Waterloo, Downtown Kitchener, Google Office, and School of Pharmacy Close to LRT, Shopping, Dining, and Parks ***Additional Info:Located in Victoria Common Condos, Well-maintained building with elevator and visitor parking*** (id:24801)
Property Details
| MLS® Number | X12371404 |
| Property Type | Single Family |
| Community Features | Pets Allowed With Restrictions |
| Features | Balcony, In Suite Laundry |
| Parking Space Total | 1 |
Building
| Bathroom Total | 2 |
| Bedrooms Above Ground | 2 |
| Bedrooms Total | 2 |
| Amenities | Exercise Centre, Party Room, Visitor Parking, Storage - Locker |
| Basement Type | None |
| Cooling Type | Central Air Conditioning |
| Exterior Finish | Brick, Concrete |
| Flooring Type | Laminate |
| Half Bath Total | 2 |
| Heating Fuel | Natural Gas |
| Heating Type | Forced Air |
| Size Interior | 800 - 899 Ft2 |
| Type | Apartment |
Parking
| Underground | |
| Garage |
Land
| Acreage | No |
Rooms
| Level | Type | Length | Width | Dimensions |
|---|---|---|---|---|
| Main Level | Kitchen | 4.05 m | 3.35 m | 4.05 m x 3.35 m |
| Main Level | Living Room | 3.28 m | 3.04 m | 3.28 m x 3.04 m |
| Main Level | Dining Room | 9 m | 3.04 m | 9 m x 3.04 m |
| Main Level | Primary Bedroom | 3.99 m | 3.09 m | 3.99 m x 3.09 m |
| Main Level | Bedroom 2 | 3.09 m | 2.89 m | 3.09 m x 2.89 m |
https://www.realtor.ca/real-estate/28793414/305-15-prince-albert-boulevard-kitchener
Contact Us
Contact us for more information
Tarun Thakur
Salesperson
2000 Argentia Rd Plaza 3 #400
Mississauga, Ontario L5N 1V9
(905) 858-1999
(905) 858-3117
www.homelife247realty.com/


