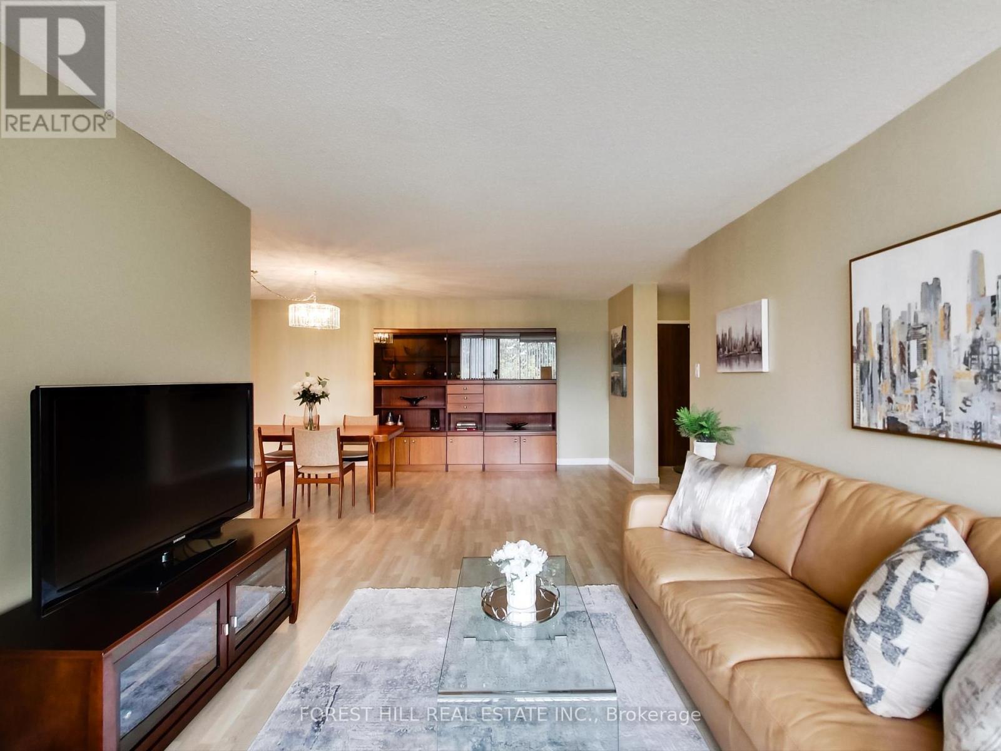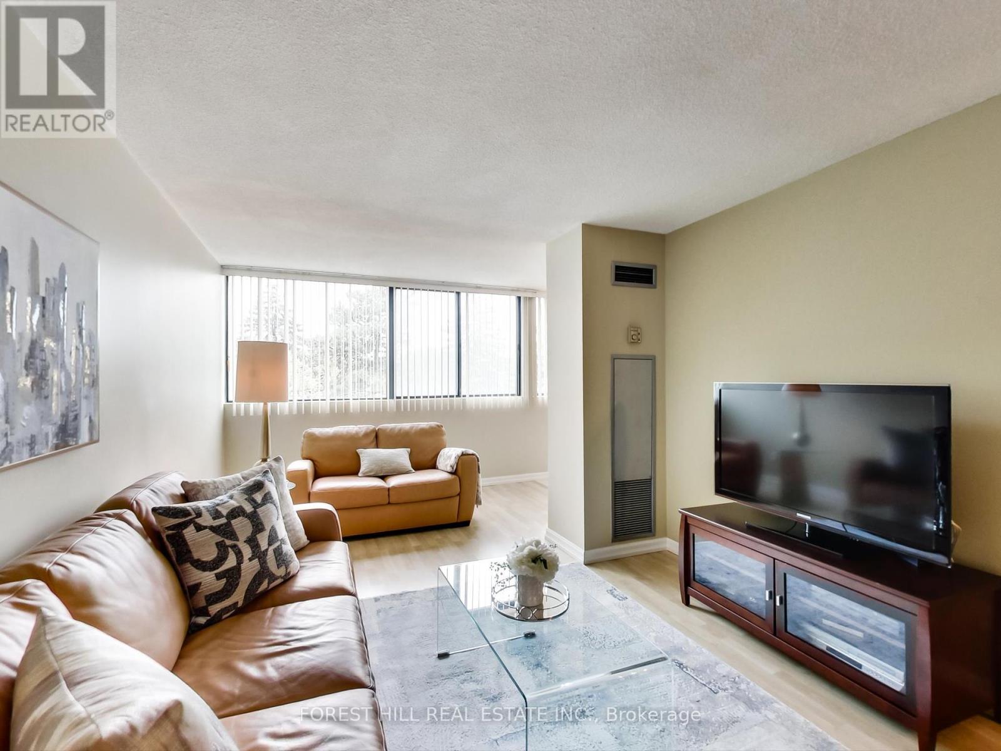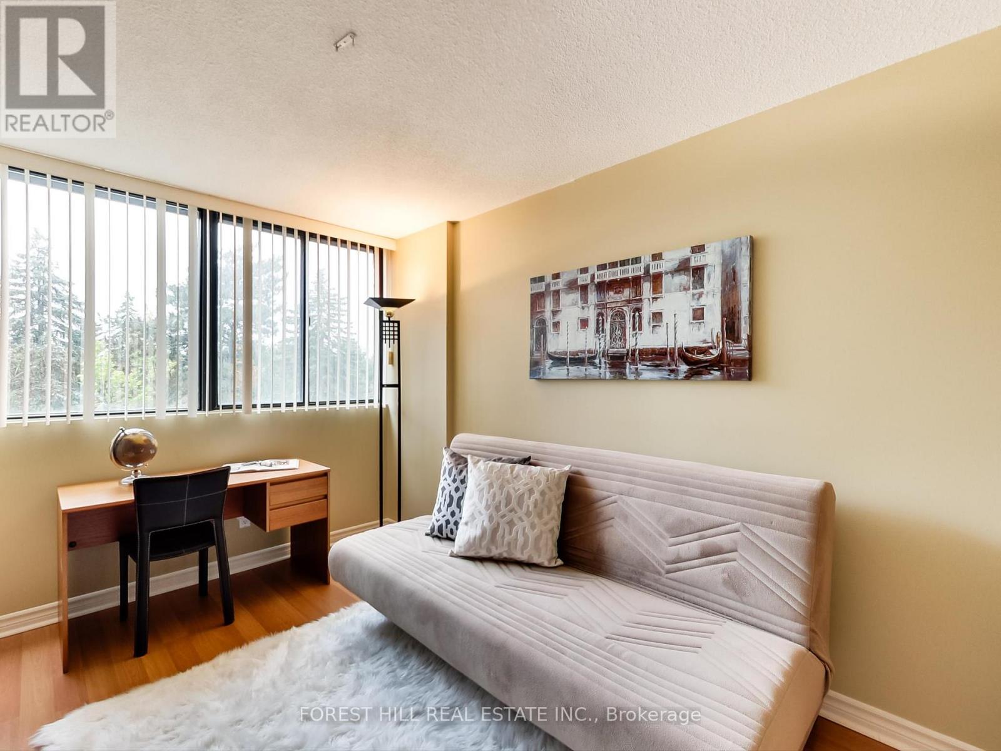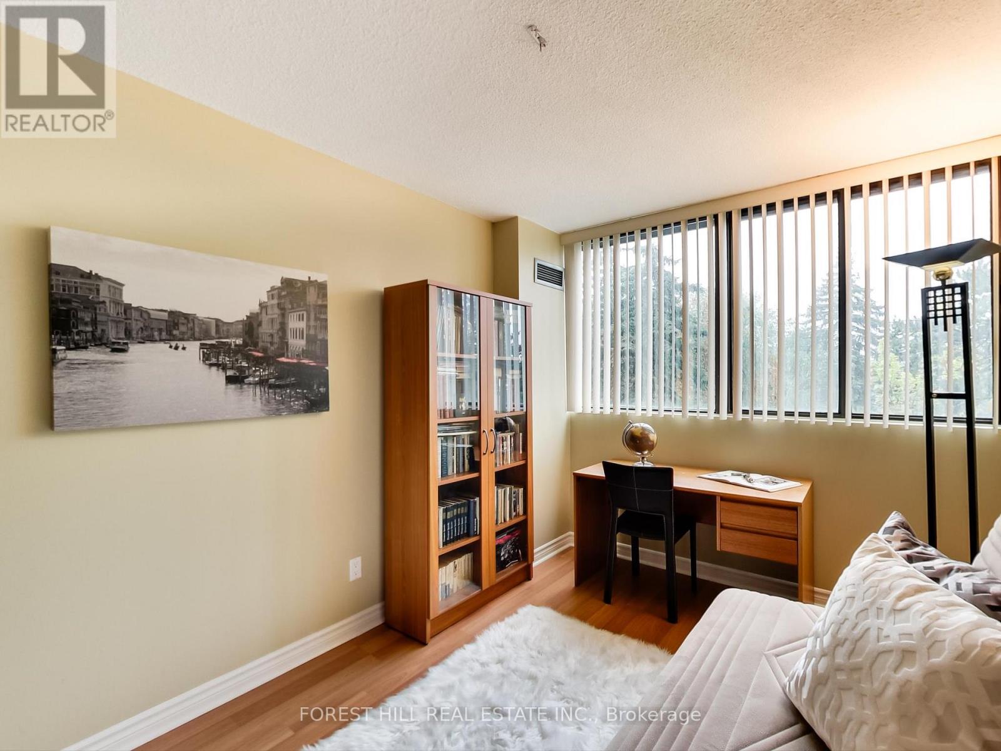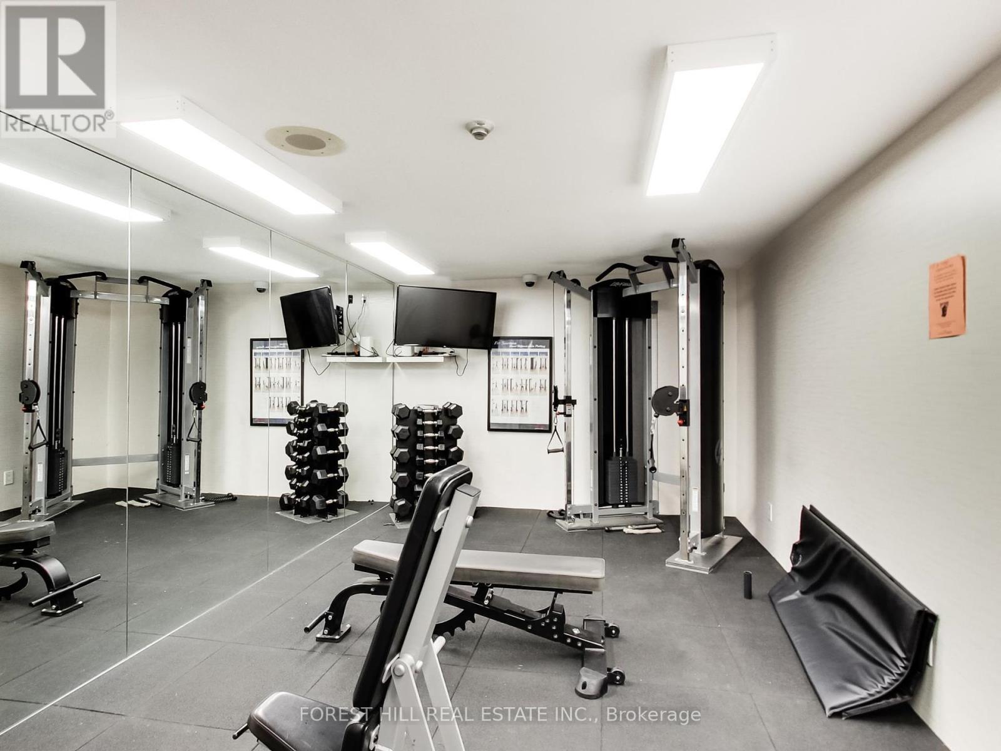305 - 133 Torresdale Avenue Toronto, Ontario M2R 3T2
$609,000Maintenance, Heat, Electricity, Cable TV, Insurance, Water, Common Area Maintenance, Parking
$1,115.71 Monthly
Maintenance, Heat, Electricity, Cable TV, Insurance, Water, Common Area Maintenance, Parking
$1,115.71 MonthlyWELCOME TO THIS BEAUTIFUL AND SPACIOUS TWO BEDROOM CONDO BOASTING WITH PICTURESQUE WEST EXPOSURE VIEWS OVERLOOKING G ROSS LORD PARK, REMODELED LIVING ROOM/DEN COMBO,2 BEDROOMS, HUGE ENSUITE LOCKER,BATHROOM WITH GLASS SLIDING DOOR ENCLOSURE. WONDERFUL AMENITIES INCLUDE OUTDOOR POOL, GYM, SAUNA, PARTY/MEETING, ROOM, CONCIERGE, VISITOR PARKING. BUS STOP NEXT TO THE BLDG, SHORT RIDE TO FINCH SUBWAY,EXCELLENT SCHOOLS, PLAZAS,REC.CENTRE WITH MAGNIFICENT INDOOR POOL **** EXTRAS **** ALL APPLIANCES, ALL ELF'S, ALL WINDOW COVERINGS, ALL UTILITIES INCLUDED IN THE MAINTENANCE FEES, PARKING (id:24801)
Property Details
| MLS® Number | C11956792 |
| Property Type | Single Family |
| Neigbourhood | Fisherville |
| Community Name | Westminster-Branson |
| Amenities Near By | Schools, Public Transit, Park |
| Community Features | Pet Restrictions |
| Parking Space Total | 1 |
| View Type | View |
Building
| Bathroom Total | 1 |
| Bedrooms Above Ground | 2 |
| Bedrooms Below Ground | 1 |
| Bedrooms Total | 3 |
| Amenities | Security/concierge, Exercise Centre, Party Room, Sauna, Recreation Centre |
| Appliances | Window Coverings |
| Cooling Type | Central Air Conditioning |
| Exterior Finish | Concrete |
| Flooring Type | Laminate, Tile, Parquet |
| Heating Fuel | Natural Gas |
| Heating Type | Forced Air |
| Size Interior | 1,000 - 1,199 Ft2 |
| Type | Apartment |
Parking
| Underground |
Land
| Acreage | No |
| Land Amenities | Schools, Public Transit, Park |
Rooms
| Level | Type | Length | Width | Dimensions |
|---|---|---|---|---|
| Flat | Living Room | 6.49 m | 3.08 m | 6.49 m x 3.08 m |
| Flat | Dining Room | 3.38 m | 2.38 m | 3.38 m x 2.38 m |
| Flat | Kitchen | 4.93 m | 2.38 m | 4.93 m x 2.38 m |
| Flat | Den | 1.97 m | 3.08 m | 1.97 m x 3.08 m |
| Flat | Primary Bedroom | 4.18 m | 3.08 m | 4.18 m x 3.08 m |
| Flat | Bedroom 2 | 3.6 m | 2.62 m | 3.6 m x 2.62 m |
| Flat | Foyer | 3.99 m | 1.71 m | 3.99 m x 1.71 m |
| Flat | Storage | 1.4 m | 1.56 m | 1.4 m x 1.56 m |
Contact Us
Contact us for more information
Lana Povzikov
Salesperson
9001 Dufferin St Unit A9
Thornhill, Ontario L4J 0H7
(905) 695-6195
(905) 695-6194




















