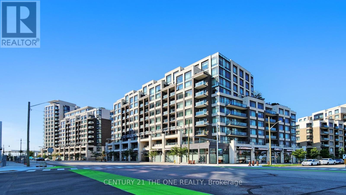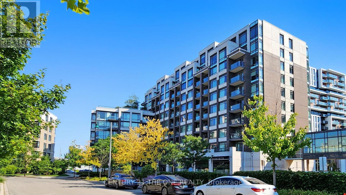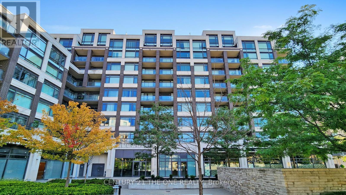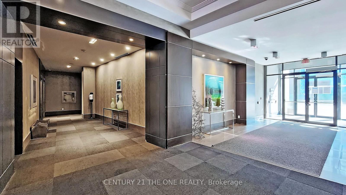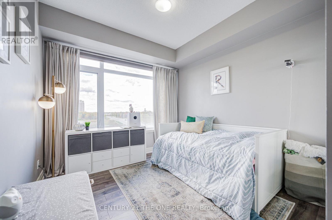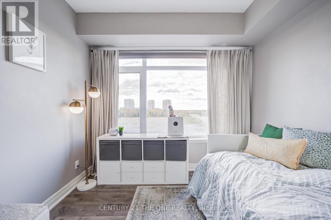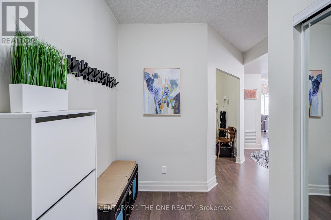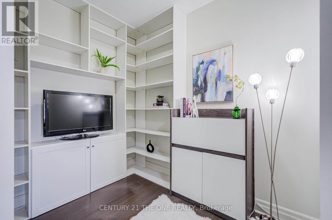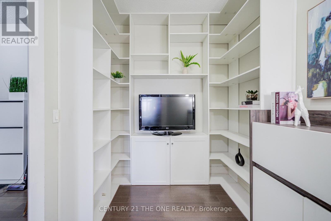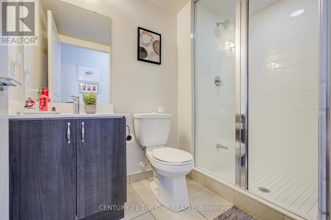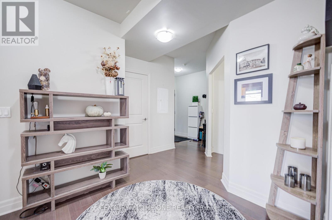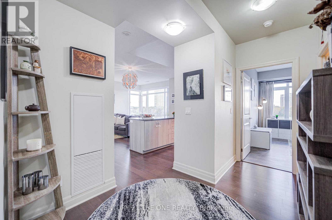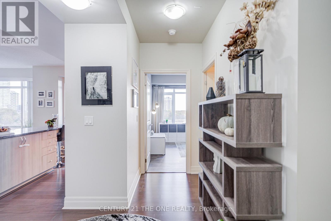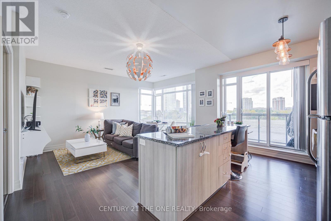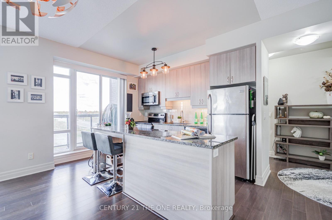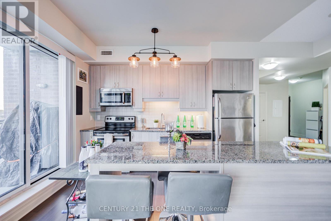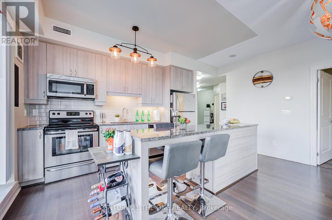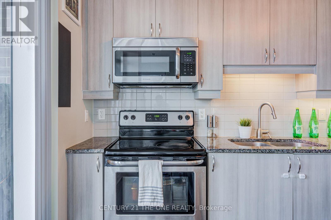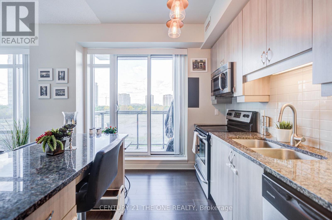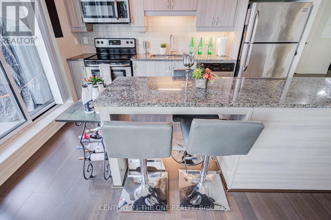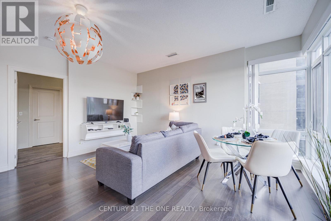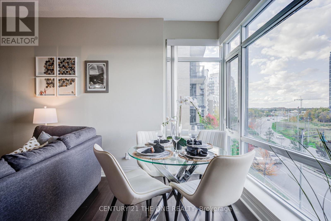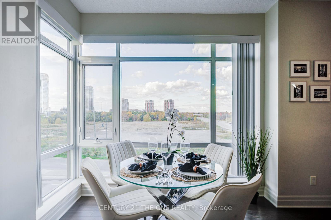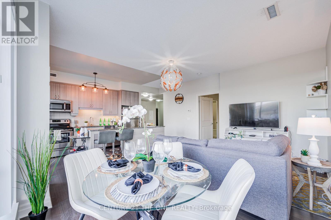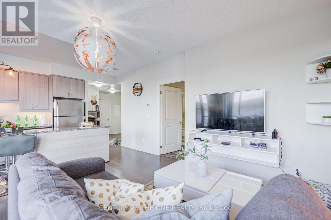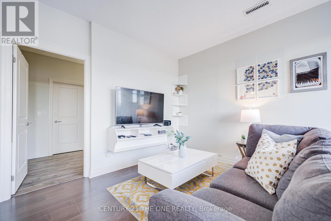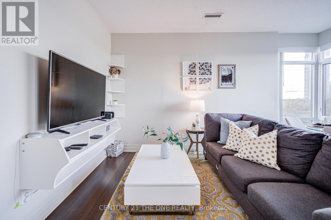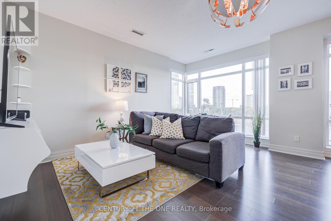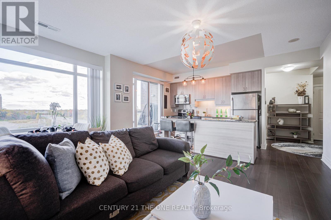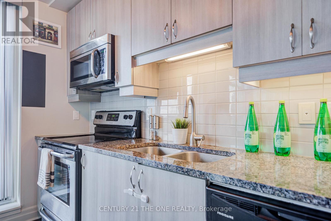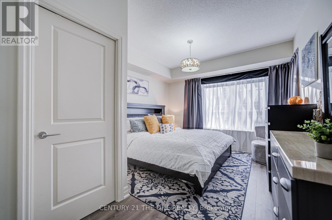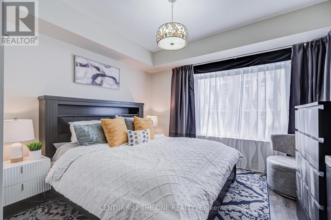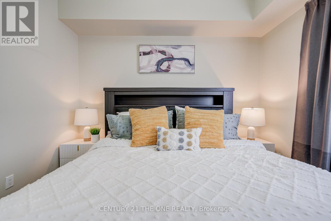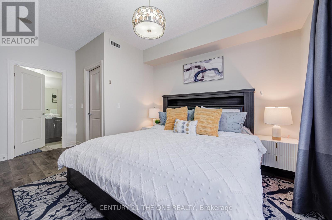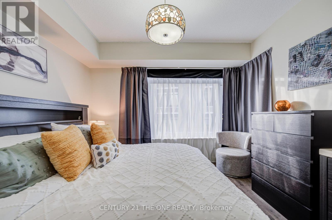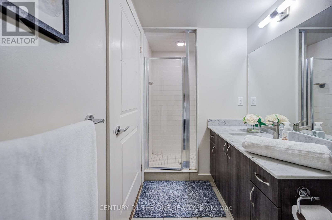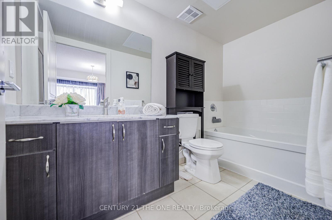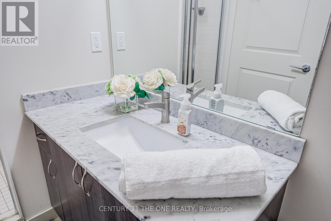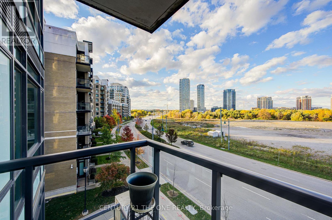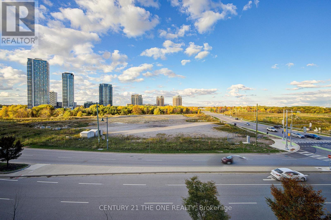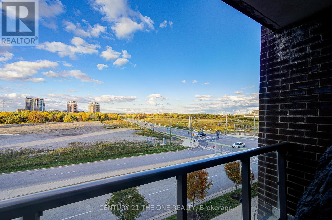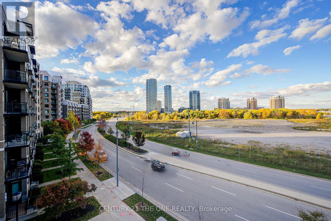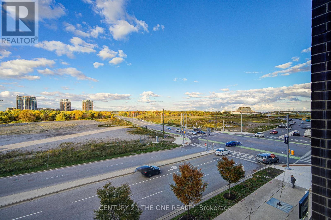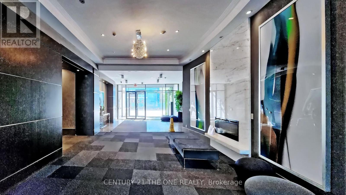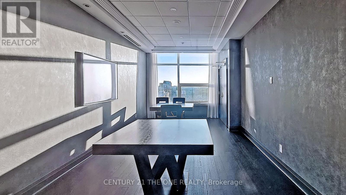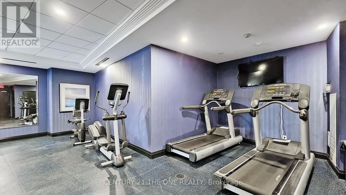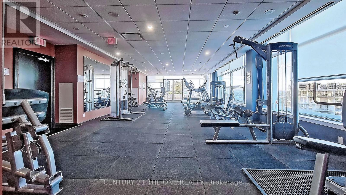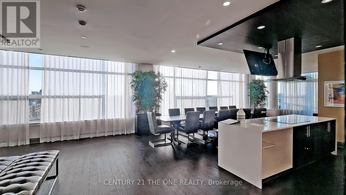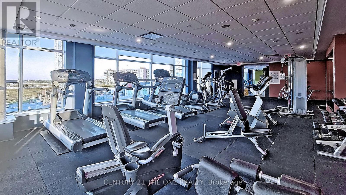304f - 8130 Birchmount Road Markham, Ontario L6G 0E4
$699,000Maintenance, Common Area Maintenance, Heat, Insurance, Parking, Water
$916.90 Monthly
Maintenance, Common Area Maintenance, Heat, Insurance, Parking, Water
$916.90 MonthlyThis beautifully upgraded suite offers a perfect blend of comfort, style, and convenience, highlighted by an unobstructed north-west view that captures natural light and evening sunsets. Featuring upgraded flooring in the bedrooms, new kitchen and bathroom faucets, a new washer and dryer, modern light fixtures, and custom window coverings in the bedrooms, the home is move-in ready and thoughtfully finished. The built-in den is ideal for a study, home office, or entertainment area, while the kitchen with a centre island provides a sleek and functional space for cooking and gathering. Residents enjoy access to two fitness centres-one conveniently located on the second floor and a larger facility within the complex-along with a pool, concierge, and party room. Situated in the heart of Downtown Markham, steps to restaurants, shops, entertainment, and transit, and surrounded by top-ranked elementary and high schools as well as York University's Markham campus, this home offers an unmatched urban lifestyle in one of the city's most desirable communities. (id:24801)
Property Details
| MLS® Number | N12476059 |
| Property Type | Single Family |
| Community Name | Unionville |
| Community Features | Pets Allowed With Restrictions |
| Features | Balcony |
| Parking Space Total | 1 |
Building
| Bathroom Total | 2 |
| Bedrooms Above Ground | 2 |
| Bedrooms Below Ground | 1 |
| Bedrooms Total | 3 |
| Amenities | Storage - Locker |
| Appliances | Dishwasher, Dryer, Stove, Washer, Window Coverings, Refrigerator |
| Basement Type | None |
| Cooling Type | Central Air Conditioning |
| Exterior Finish | Concrete |
| Flooring Type | Laminate |
| Heating Fuel | Natural Gas |
| Heating Type | Forced Air |
| Size Interior | 1,000 - 1,199 Ft2 |
| Type | Apartment |
Parking
| Underground | |
| Garage |
Land
| Acreage | No |
Rooms
| Level | Type | Length | Width | Dimensions |
|---|---|---|---|---|
| Ground Level | Living Room | 4.08 m | 4.81 m | 4.08 m x 4.81 m |
| Ground Level | Dining Room | 4.08 m | 4.81 m | 4.08 m x 4.81 m |
| Ground Level | Kitchen | 4.08 m | 4.81 m | 4.08 m x 4.81 m |
| Ground Level | Primary Bedroom | 3.23 m | 3.65 m | 3.23 m x 3.65 m |
| Ground Level | Bedroom 2 | 3.04 m | 3.16 m | 3.04 m x 3.16 m |
| Ground Level | Den | 2.19 m | 2.46 m | 2.19 m x 2.46 m |
https://www.realtor.ca/real-estate/29019540/304f-8130-birchmount-road-markham-unionville-unionville
Contact Us
Contact us for more information
Michelle Zhou
Broker of Record
www.theoneteam.ca/
3601 Highway 7 E #908
Markham, Ontario L3R 0M3
(905) 604-6006
(905) 604-9005
HTTP://www.theonerealty.c21.ca
Sharon Yu
Broker
(905) 604-6006
www.theoneteam.ca/
www.facebook.com/sharon.yu.33671748
www.linkedin.com/in/the-one-4684161ab/
3601 Highway 7 E #908
Markham, Ontario L3R 0M3
(905) 604-6006
(905) 604-9005
HTTP://www.theonerealty.c21.ca


