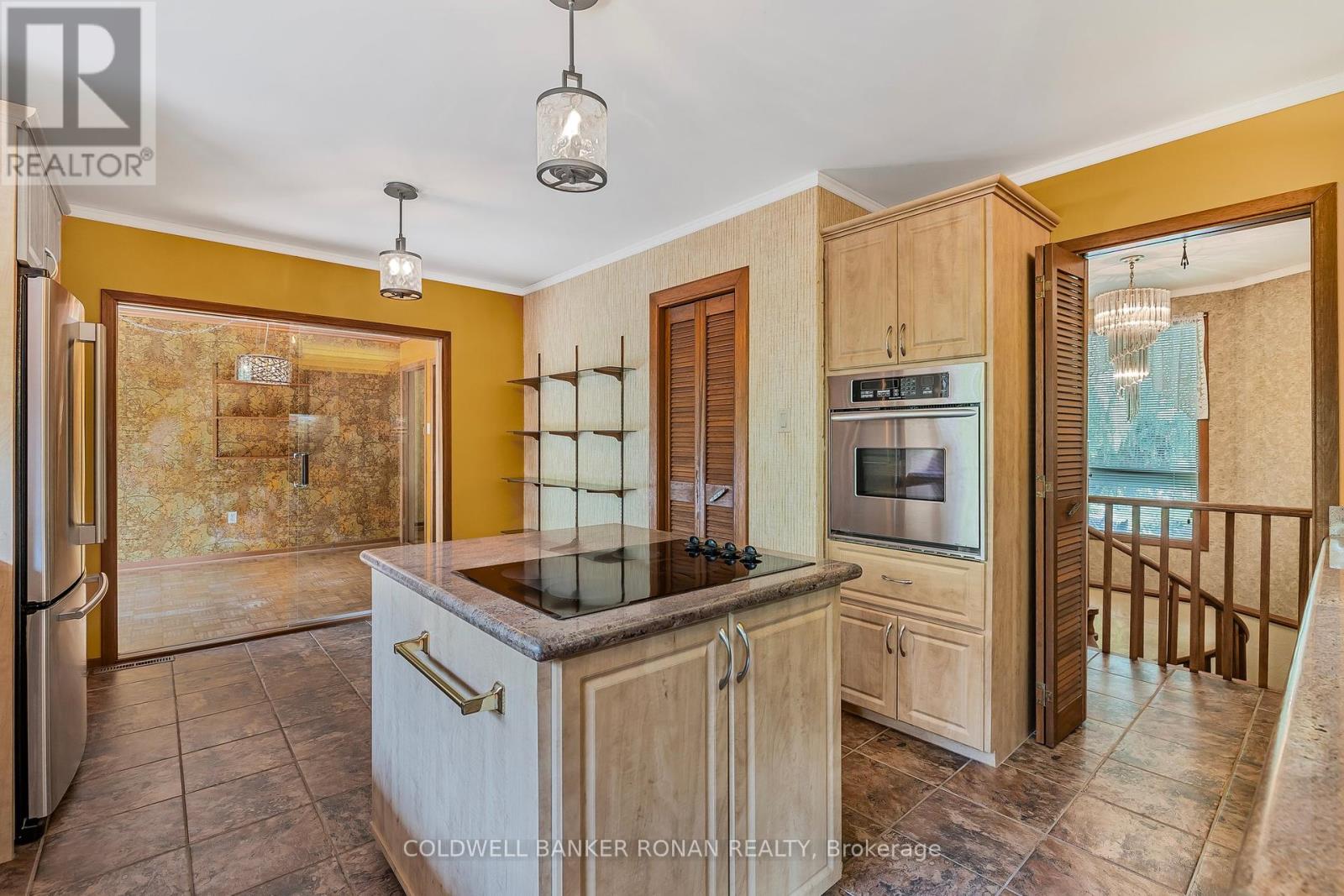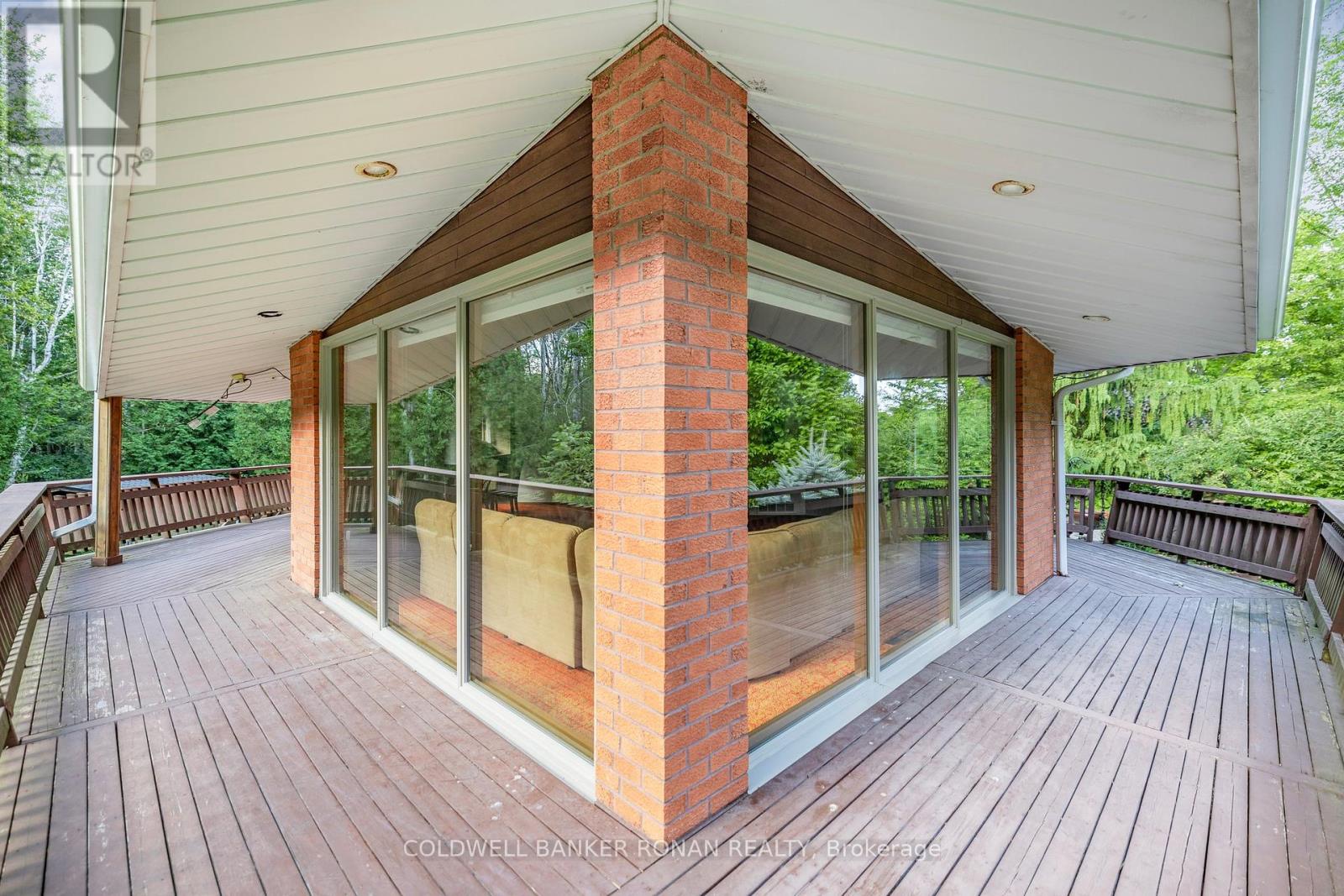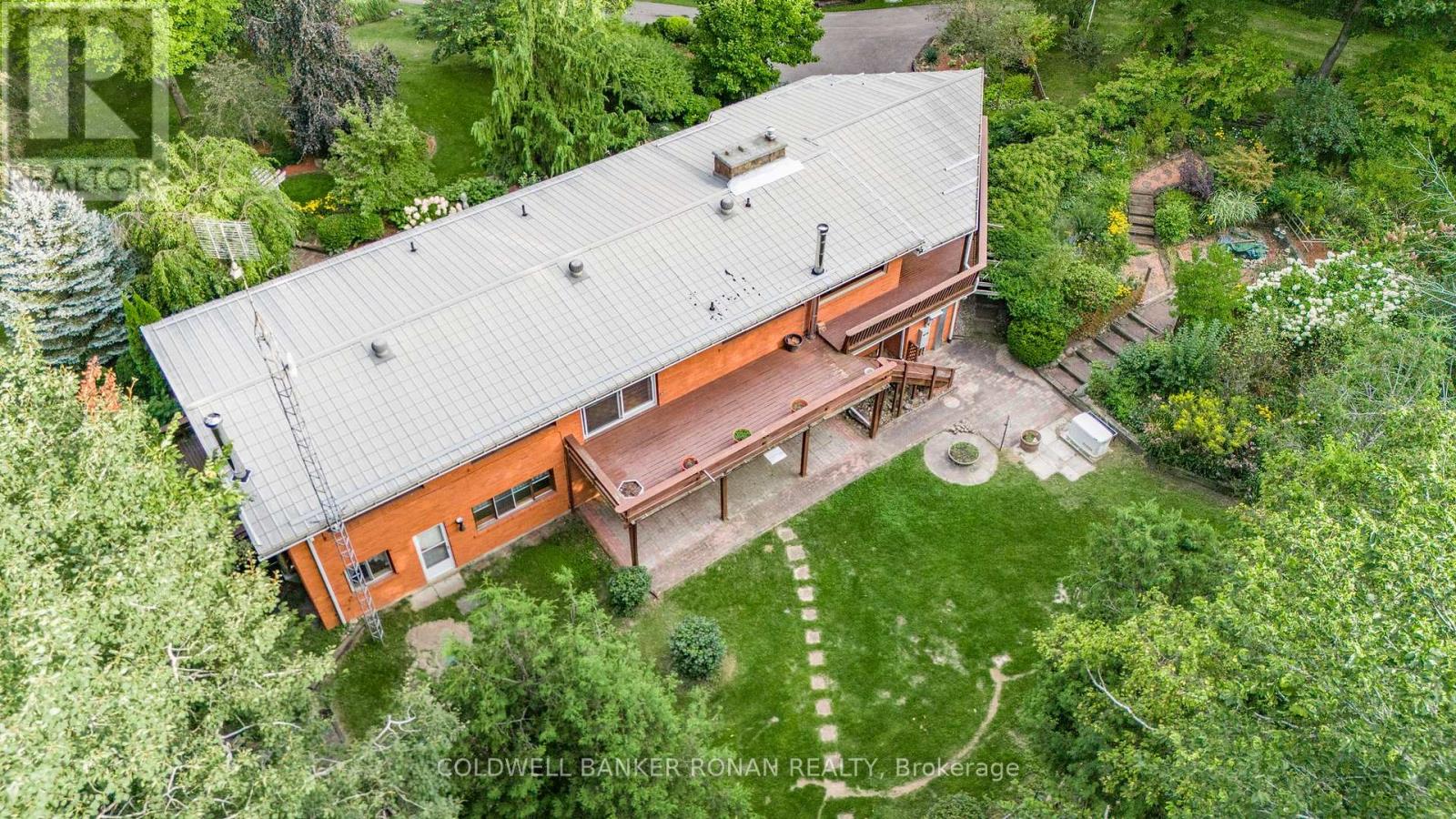3046 Concession Rd 5 Adjala-Tosorontio, Ontario L0G 1L0
$1,495,000
Set on a tranquil 23 Acres in South Adjala this well maintained walk out bungalow surrounded by perennial gardens and mixed bush sits in total privacy. Minutes to Highway 9 & 50, 45 minutes to Pearson International Airport and minutes from many artisan/farm stores and dining experiences. Paved drive, steel roof, geothermal heating and cooling. Large principal rooms and finished lower level are just some of the features this home has to offer. (id:24801)
Property Details
| MLS® Number | N9299141 |
| Property Type | Single Family |
| Community Name | Rural Adjala-Tosorontio |
| Features | Wooded Area |
| Parking Space Total | 22 |
| Structure | Shed |
Building
| Bathroom Total | 3 |
| Bedrooms Above Ground | 3 |
| Bedrooms Total | 3 |
| Architectural Style | Bungalow |
| Basement Development | Finished |
| Basement Features | Walk Out |
| Basement Type | N/a (finished) |
| Construction Style Attachment | Detached |
| Exterior Finish | Brick |
| Fireplace Present | Yes |
| Flooring Type | Tile, Carpeted, Parquet |
| Foundation Type | Block |
| Heating Type | Forced Air |
| Stories Total | 1 |
| Type | House |
Parking
| Attached Garage |
Land
| Acreage | Yes |
| Sewer | Septic System |
| Size Irregular | 23.38 Acre ; As Per Geo |
| Size Total Text | 23.38 Acre ; As Per Geo|10 - 24.99 Acres |
Rooms
| Level | Type | Length | Width | Dimensions |
|---|---|---|---|---|
| Lower Level | Other | 4.06 m | 3.57 m | 4.06 m x 3.57 m |
| Lower Level | Utility Room | 4.07 m | 3.26 m | 4.07 m x 3.26 m |
| Lower Level | Recreational, Games Room | 8.21 m | 4.06 m | 8.21 m x 4.06 m |
| Lower Level | Family Room | 4.07 m | 3.72 m | 4.07 m x 3.72 m |
| Lower Level | Laundry Room | 3.12 m | 2.13 m | 3.12 m x 2.13 m |
| Lower Level | Other | 3.72 m | 3.12 m | 3.72 m x 3.12 m |
| Main Level | Kitchen | 4.97 m | 3.98 m | 4.97 m x 3.98 m |
| Main Level | Dining Room | 3.98 m | 3.45 m | 3.98 m x 3.45 m |
| Main Level | Living Room | 7.6 m | 6.6 m | 7.6 m x 6.6 m |
| Main Level | Primary Bedroom | 7.29 m | 3.94 m | 7.29 m x 3.94 m |
| Main Level | Bedroom | 3.33 m | 3.28 m | 3.33 m x 3.28 m |
| Main Level | Bedroom | 3.33 m | 3.01 m | 3.33 m x 3.01 m |
Contact Us
Contact us for more information
Marc Ronan
Salesperson
www.marcronan.com
25 Queen St. S.
Tottenham, Ontario L0G 1W0
(905) 936-4216
(905) 936-5130
Britton Scott Ronan
Salesperson
www.brittonronan.com/
www.facebook.com/ExperienceSold/?fref=ts
twitter.com/brittonronan
ca.linkedin.com/in/britton-ronan-553a6a18
367 Victoria Street East
Alliston, Ontario L9R 1J7
(705) 435-4336
(705) 435-3506










































