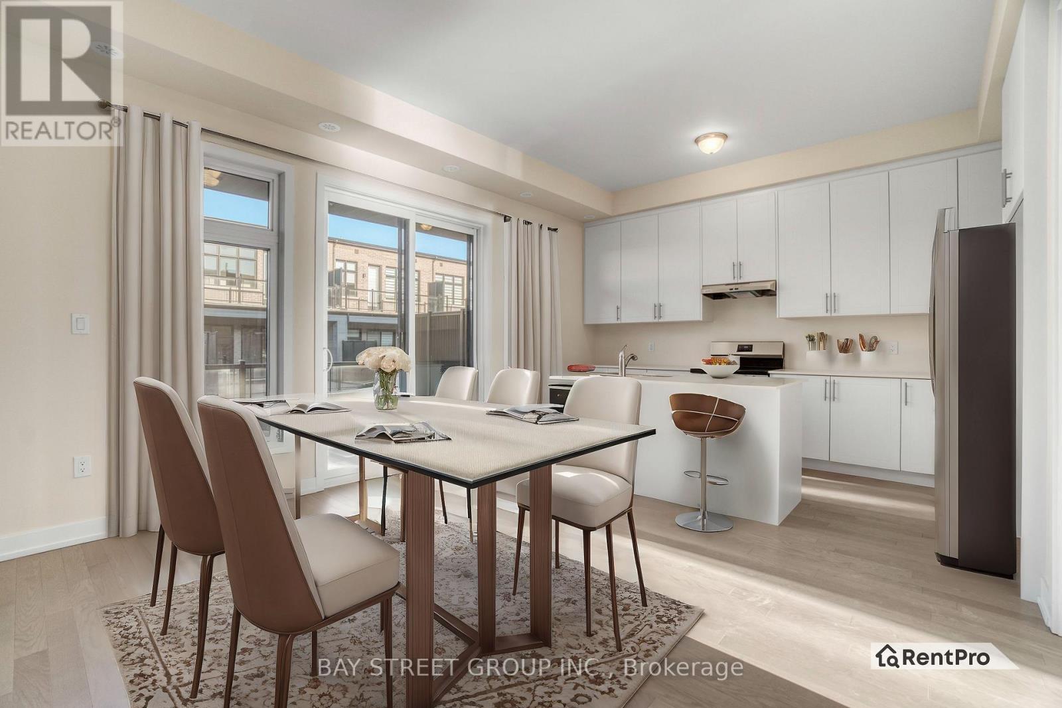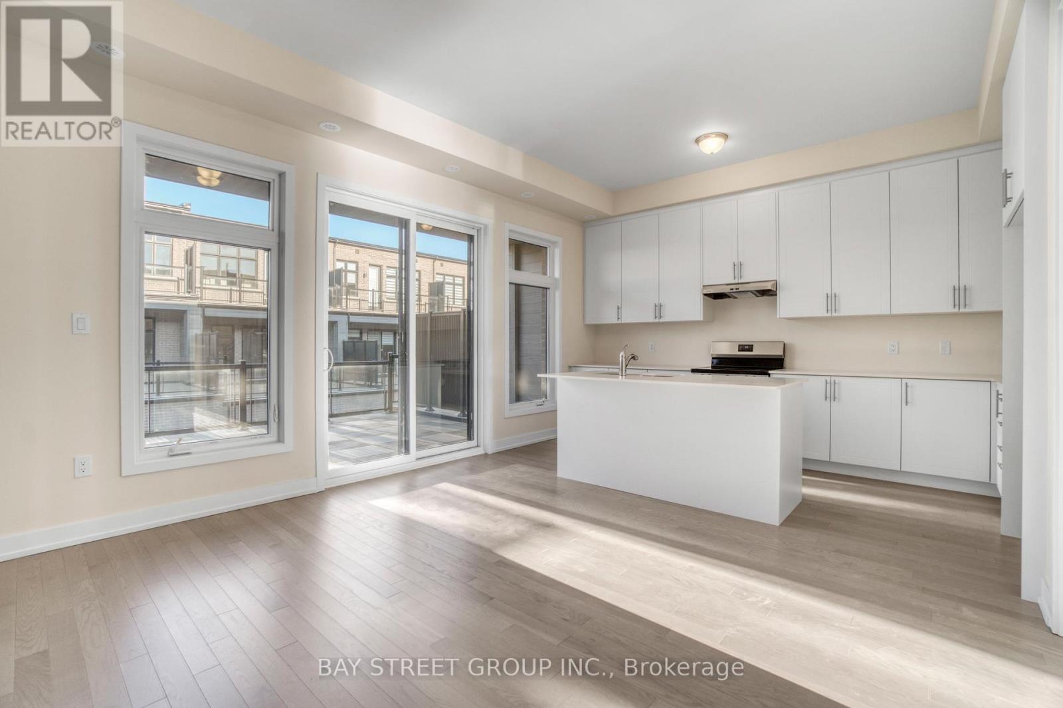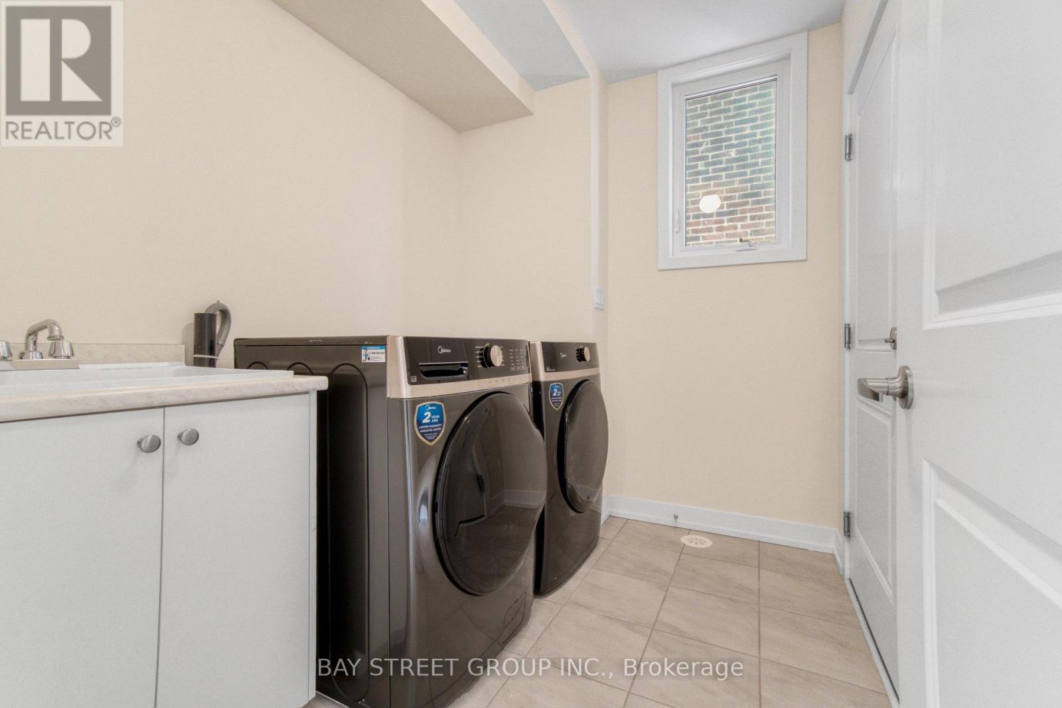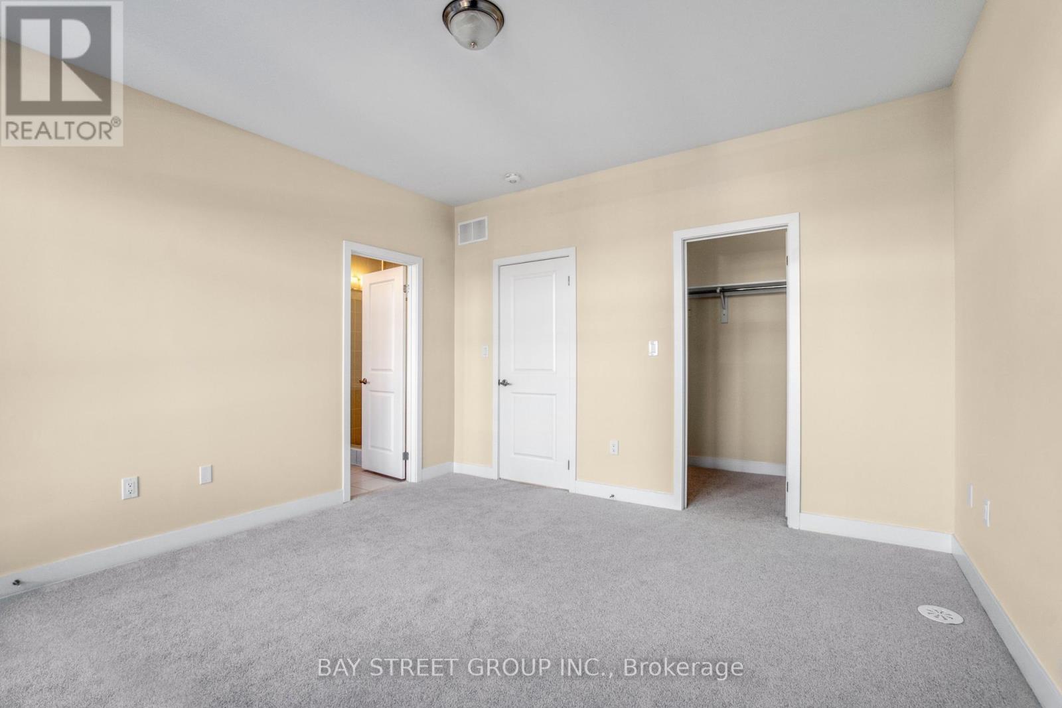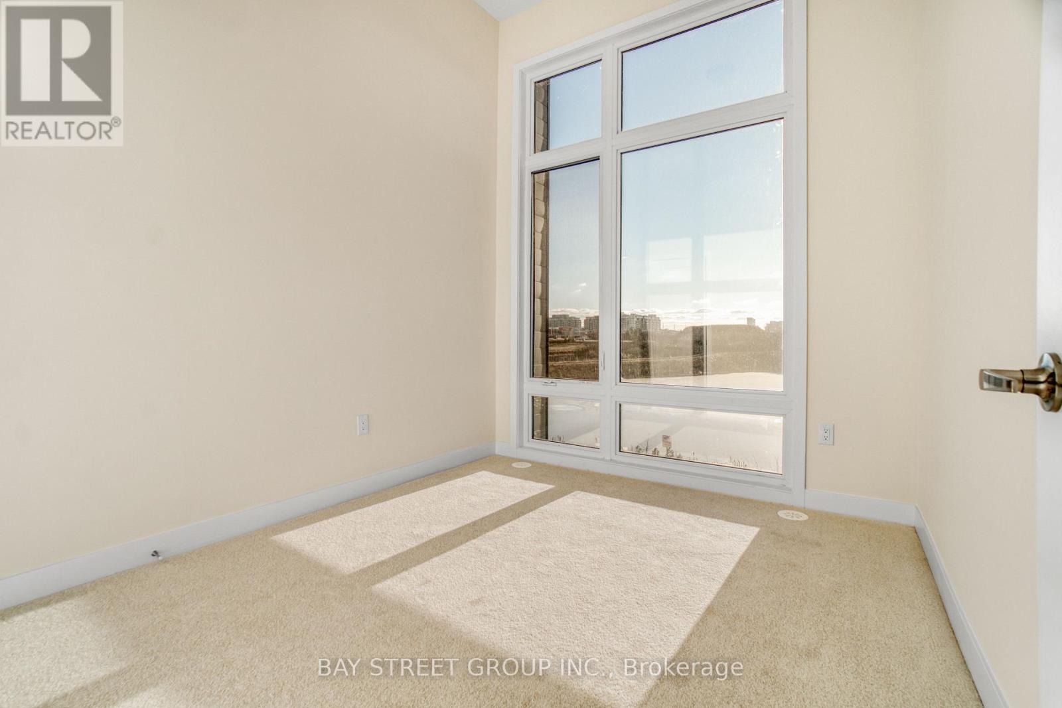3045 Meadowridge Drive Oakville, Ontario L6H 7Z3
$3,750 Monthly
Experience contemporary elegance in this brand-new, never-lived-in townhome with a 2-car garage. Boasting 4+1 bedrooms and 4 washrooms, this stunning residence seamlessly blends modern design with premium finishes. Nestled in the vibrant Dundas and Meadowridge neighborhood, it offers 2173 sq. ft. of thoughtfully designed living space. Enjoy 9 ft ceilings on the ground floor, 10 ft ceilings on the main floor, and impressive 12 ft ceilings in two bedrooms, paired with ample storage throughout. The open-concept layout combines the family room, dining area, and kitchen, flowing effortlessly to sprawling terraces. Conveniently located near highways 403, 407, and QEW, this property is steps from a serene pond, minutes from shopping plazas, public transit, trails, and a golf course. **EXTRAS** Stove, Fridge, Dishwasher, Rangehood, Washer & Dryer. New Elementary School is available coming September 2025. (id:24801)
Property Details
| MLS® Number | W11891018 |
| Property Type | Single Family |
| Community Name | Rural Oakville |
| Parking Space Total | 4 |
Building
| Bathroom Total | 4 |
| Bedrooms Above Ground | 4 |
| Bedrooms Below Ground | 1 |
| Bedrooms Total | 5 |
| Appliances | Window Coverings |
| Basement Development | Unfinished |
| Basement Type | N/a (unfinished) |
| Construction Style Attachment | Attached |
| Cooling Type | Central Air Conditioning |
| Exterior Finish | Brick |
| Flooring Type | Carpeted, Tile, Hardwood |
| Foundation Type | Concrete |
| Half Bath Total | 1 |
| Heating Fuel | Natural Gas |
| Heating Type | Forced Air |
| Stories Total | 3 |
| Size Interior | 2,000 - 2,500 Ft2 |
| Type | Row / Townhouse |
| Utility Water | Municipal Water |
Parking
| Garage |
Land
| Acreage | No |
| Sewer | Sanitary Sewer |
Rooms
| Level | Type | Length | Width | Dimensions |
|---|---|---|---|---|
| Second Level | Kitchen | 4.59 m | 2.49 m | 4.59 m x 2.49 m |
| Second Level | Dining Room | 3.98 m | 3.35 m | 3.98 m x 3.35 m |
| Second Level | Living Room | 5.48 m | 3.2 m | 5.48 m x 3.2 m |
| Second Level | Office | 2.54 m | 2.43 m | 2.54 m x 2.43 m |
| Third Level | Primary Bedroom | 3.96 m | 3.91 m | 3.96 m x 3.91 m |
| Third Level | Bedroom 2 | 3.09 m | 2.74 m | 3.09 m x 2.74 m |
| Third Level | Bedroom 3 | 3.35 m | 2.99 m | 3.35 m x 2.99 m |
| Ground Level | Bedroom 4 | 3.27 m | 2.74 m | 3.27 m x 2.74 m |
| Ground Level | Laundry Room | Measurements not available |
https://www.realtor.ca/real-estate/27733905/3045-meadowridge-drive-oakville-rural-oakville
Contact Us
Contact us for more information
Bessie Niu
Salesperson
8300 Woodbine Ave Ste 500
Markham, Ontario L3R 9Y7
(905) 909-0101
(905) 909-0202
Jennifer Yang
Salesperson
www.xygroup.ca/
8300 Woodbine Ave Ste 500
Markham, Ontario L3R 9Y7
(905) 909-0101
(905) 909-0202



















