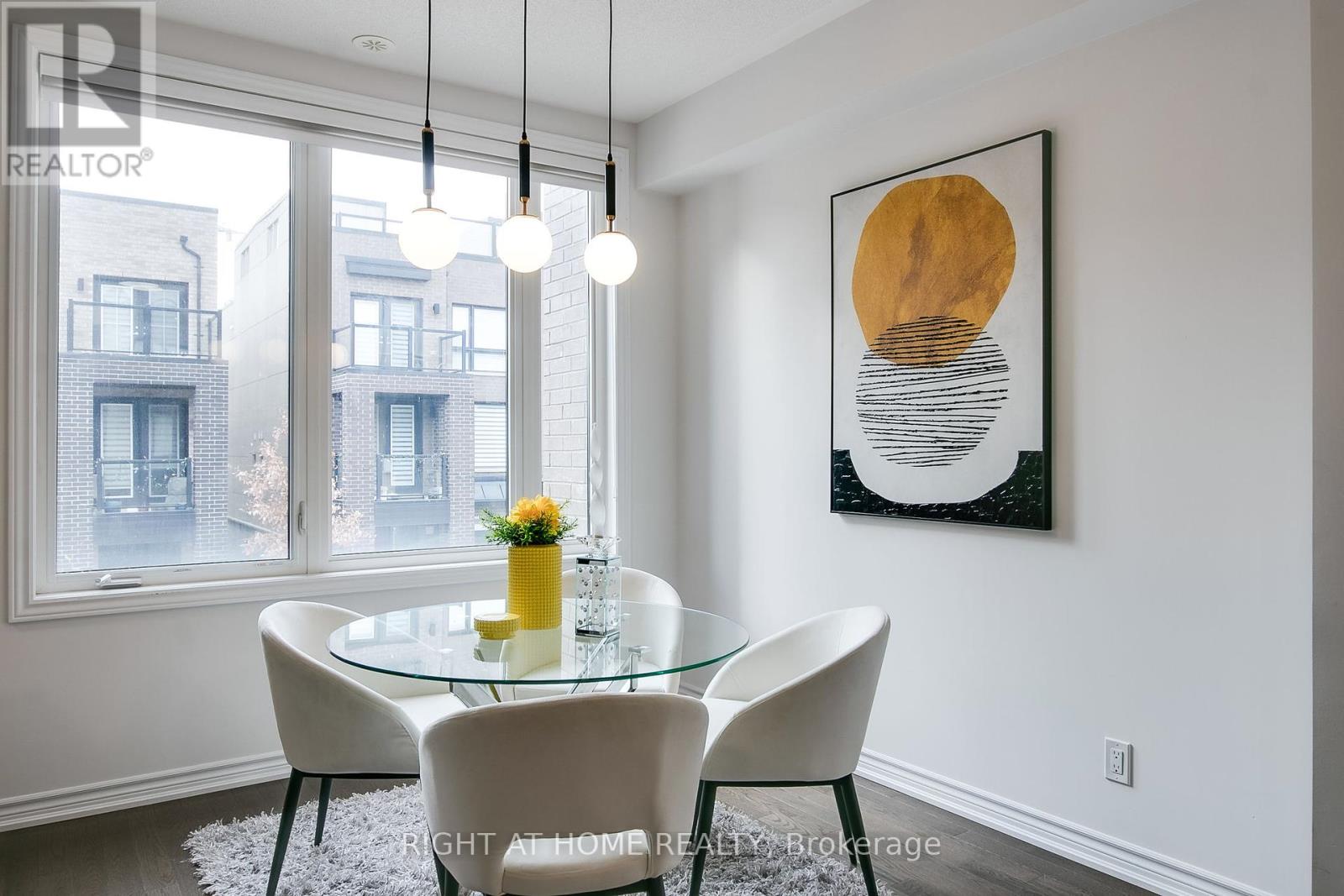3041 Silvertip Common Drive Oakville, Ontario L6H 0R9
$888,000Maintenance, Parcel of Tied Land
$76.07 Monthly
Maintenance, Parcel of Tied Land
$76.07 MonthlyModern Style 2 Bedroom+2 Bathroom Freehold Townhome In Desirable North Oakville. Open Concept Main Floor With West Facing Window. Kitchen With Stainless Steel Appliances+Large Island And Walkout To Balcony. Large Master Bedroom With Walk-In Closet. 2nd Bedroom With W/O To Balcony. Enjoy The Private Rooftop Terrace With Panoramic Views, complete With Gas Line For Joyful Entertaining Parties. Don't Miss Out Check Out The Virtual Tour. **** EXTRAS **** Quartz Countertops. All Elf's, Samsung Stainless Steel Appliances Including Dishwasher. Front Loading Lg Washer/Dryer. Existing Smart Solar/Dual Shades. Gdo & Remote. Basement Crawl Space & Utility Room. (id:24801)
Property Details
| MLS® Number | W11921856 |
| Property Type | Single Family |
| Community Name | Rural Oakville |
| ParkingSpaceTotal | 2 |
Building
| BathroomTotal | 2 |
| BedroomsAboveGround | 2 |
| BedroomsTotal | 2 |
| Appliances | Garage Door Opener Remote(s) |
| BasementDevelopment | Unfinished |
| BasementType | Crawl Space (unfinished) |
| ConstructionStyleAttachment | Attached |
| CoolingType | Central Air Conditioning |
| ExteriorFinish | Brick Facing |
| FlooringType | Hardwood, Carpeted |
| FoundationType | Poured Concrete |
| HalfBathTotal | 1 |
| HeatingFuel | Natural Gas |
| HeatingType | Forced Air |
| StoriesTotal | 2 |
| Type | Row / Townhouse |
| UtilityWater | Municipal Water |
Parking
| Garage |
Land
| Acreage | No |
| Sewer | Sanitary Sewer |
| SizeDepth | 45 Ft ,11 In |
| SizeFrontage | 19 Ft ,8 In |
| SizeIrregular | 19.69 X 45.93 Ft |
| SizeTotalText | 19.69 X 45.93 Ft |
Rooms
| Level | Type | Length | Width | Dimensions |
|---|---|---|---|---|
| Second Level | Primary Bedroom | 4.78 m | 3.18 m | 4.78 m x 3.18 m |
| Second Level | Bedroom 2 | 3.28 m | 2.64 m | 3.28 m x 2.64 m |
| Main Level | Living Room | 3.96 m | 3.86 m | 3.96 m x 3.86 m |
| Main Level | Dining Room | 3.23 m | 3.05 m | 3.23 m x 3.05 m |
| Main Level | Kitchen | 4.27 m | 2.87 m | 4.27 m x 2.87 m |
| Upper Level | Other | Measurements not available |
https://www.realtor.ca/real-estate/27798633/3041-silvertip-common-drive-oakville-rural-oakville
Interested?
Contact us for more information
Alcide P Francisco
Broker

































