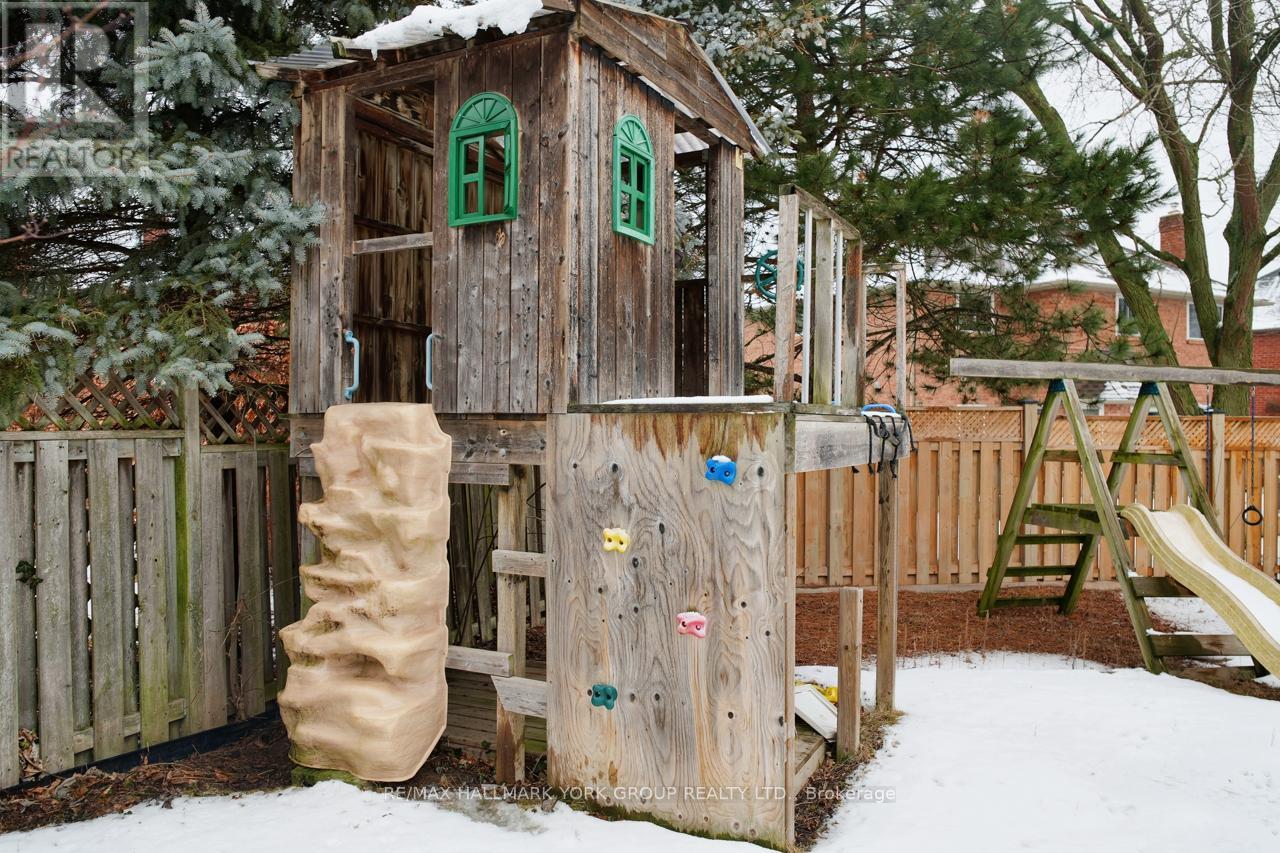3040 Riverview Street Oakville, Ontario L6L 1L4
$4,500 Monthly
Welcome to this beautifully renovated 4-bedroom home, completely transformed from top to bottom, in the highly sought-after Bronte West community! Ideally located near Riverview Park, Bronte Creek, and Lake Ontario, this home offers modern upgrades, spacious living, and incredible attention to detail. The fully remodeled, oversized kitchen is a dream, with high-end finishes, custom cabinetry, premium countertops, and ample workspace, making it the perfect heart of the home. Upstairs, you will find four bedrooms, including a luxurious primary suite with a walk-in closet and a spa-inspired ensuite. The fully finished and renovated basement adds even more living space! Featuring a large recreation room, modern laundry area, ample storage, and a newly completed bathroom, this level is perfect for additional family space, a home gym, or entertainment area. With its modern updates, stunning kitchen, fully finished basement, and prime location, this home is truly move-in ready! **EXTRAS** All existing appliances: stove, range hood, fridge, microwave, dishwasher, washer & dryer, backyard swing set, playhouse, all window coverings, all ELFs, all existing furniture as shown. (id:24801)
Property Details
| MLS® Number | W11954519 |
| Property Type | Single Family |
| Community Name | 1001 - BR Bronte |
| Features | Carpet Free |
| Parking Space Total | 4 |
| Structure | Deck |
Building
| Bathroom Total | 4 |
| Bedrooms Above Ground | 4 |
| Bedrooms Total | 4 |
| Appliances | Central Vacuum |
| Basement Development | Finished |
| Basement Type | N/a (finished) |
| Construction Style Attachment | Detached |
| Cooling Type | Central Air Conditioning |
| Exterior Finish | Brick |
| Foundation Type | Concrete |
| Half Bath Total | 1 |
| Heating Fuel | Natural Gas |
| Heating Type | Forced Air |
| Stories Total | 2 |
| Type | House |
| Utility Water | Municipal Water |
Parking
| Attached Garage |
Land
| Acreage | No |
| Sewer | Sanitary Sewer |
Rooms
| Level | Type | Length | Width | Dimensions |
|---|---|---|---|---|
| Second Level | Primary Bedroom | 5.2 m | 3.3 m | 5.2 m x 3.3 m |
| Second Level | Bedroom | 3.3 m | 2.2 m | 3.3 m x 2.2 m |
| Second Level | Bedroom | 3.3 m | 3.1 m | 3.3 m x 3.1 m |
| Second Level | Bedroom | 3.2 m | 2.7 m | 3.2 m x 2.7 m |
| Basement | Great Room | 8 m | 8 m | 8 m x 8 m |
| Basement | Exercise Room | 3.5 m | 3 m | 3.5 m x 3 m |
| Main Level | Living Room | 4.5 m | 3.3 m | 4.5 m x 3.3 m |
| Main Level | Kitchen | 6.3 m | 2.8 m | 6.3 m x 2.8 m |
| Main Level | Family Room | 4.5 m | 3.2 m | 4.5 m x 3.2 m |
Contact Us
Contact us for more information
Nick Xu
Broker
www.youtube.com/embed/7rYm_tCqCRU
finehomesto.com/
www.facebook.com/nickxutoronto/
twitter.com/NickXuToronto
www.linkedin.com/in/nickxutoronto/
25 Millard Ave West Unit B - 2nd Flr
Newmarket, Ontario L3Y 7R5
(905) 727-1941
(905) 841-6018
Sophia Song
Salesperson
www.sophiasong.ca/
www.facebook.com/SongTeam.Realtors
www.linkedin.com/in/sophia-song-3377563b/
25 Millard Ave West Unit B - 2nd Flr
Newmarket, Ontario L3Y 7R5
(905) 727-1941
(905) 841-6018





























