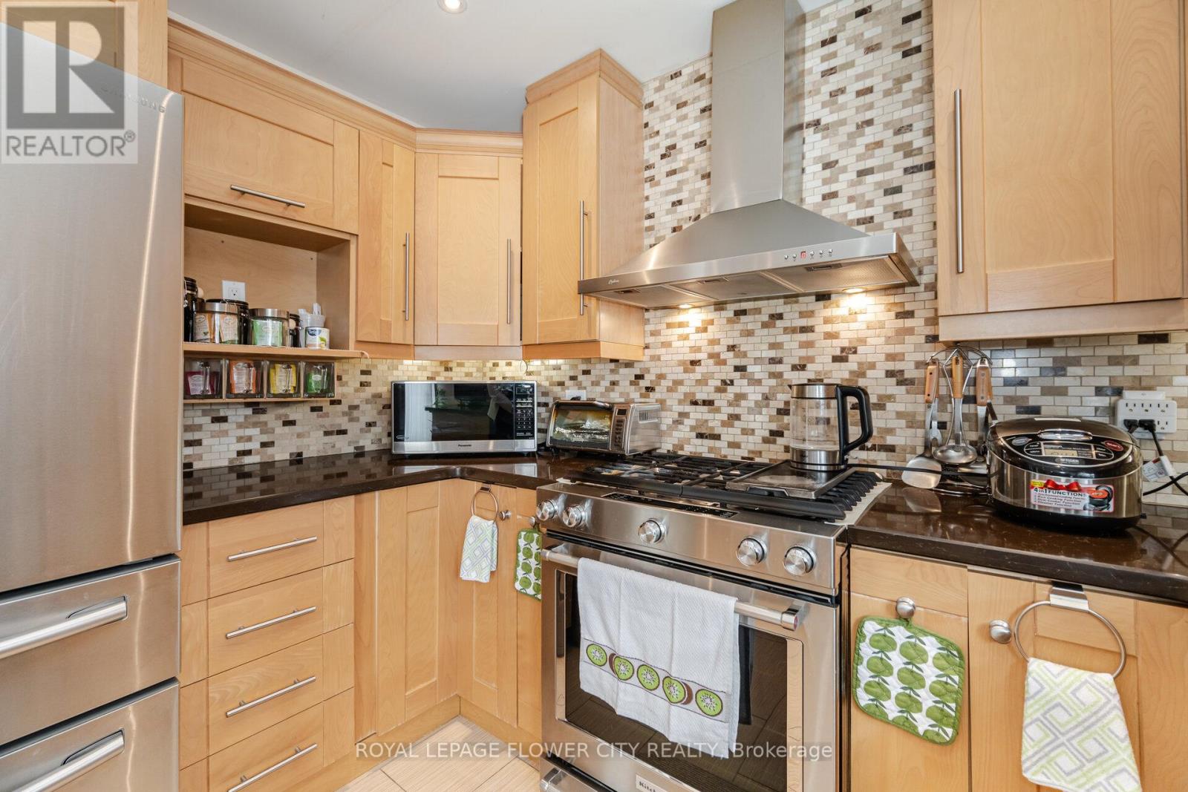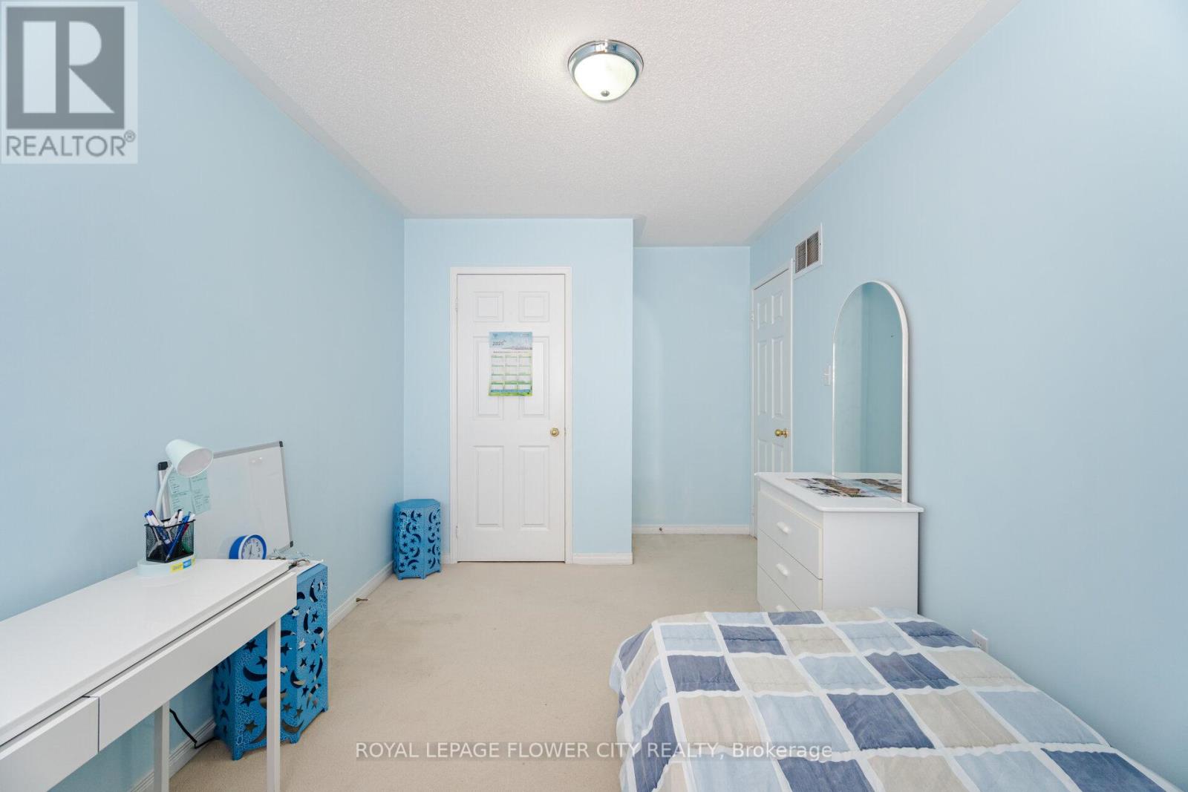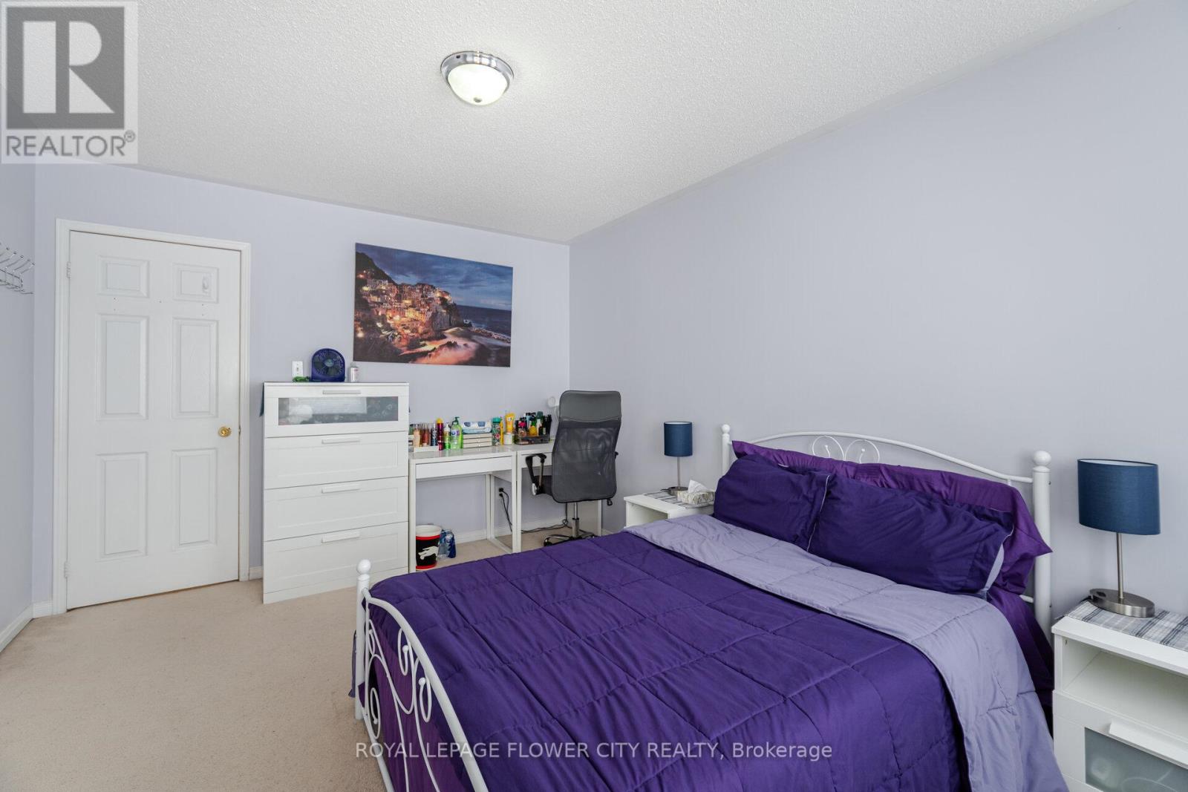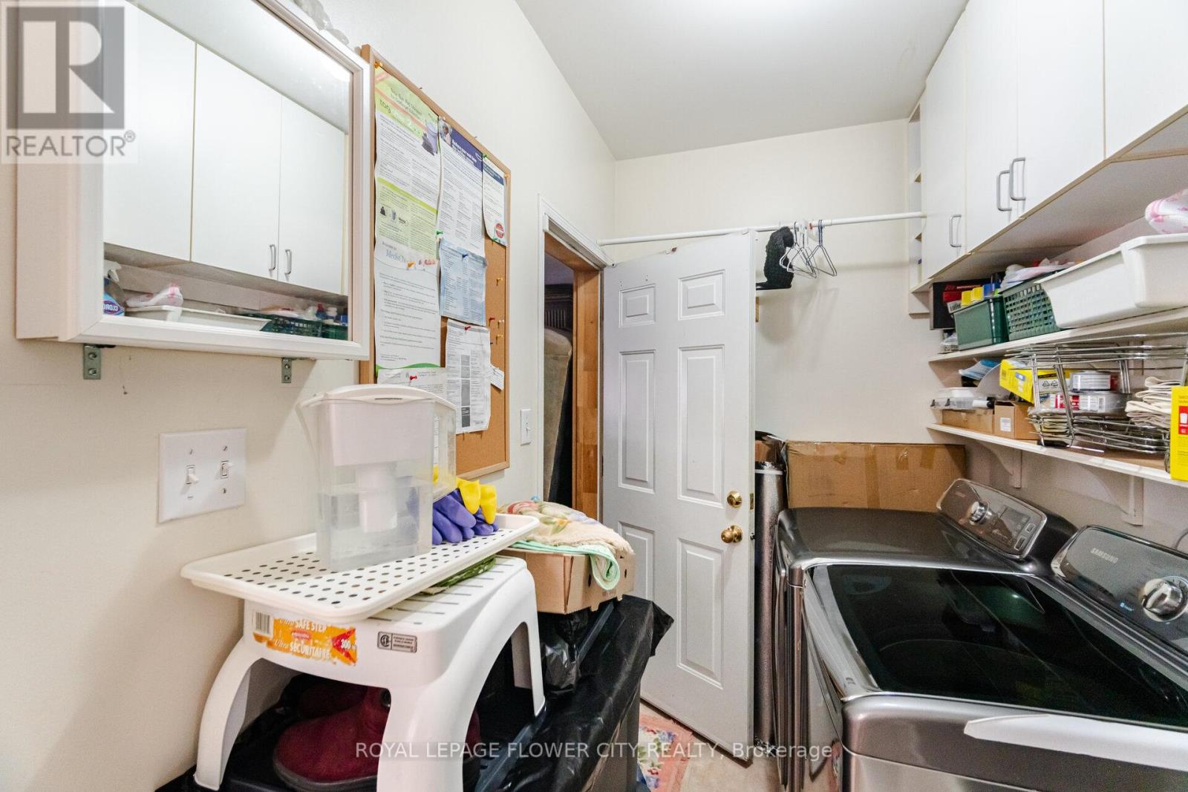3040 Bentley Drive Mississauga, Ontario L6M 6W2
$1,100,000
A beautiful Linked home at the price of Semi Detached House located in the charming Churchill Meadows community, Tastefully renovated by spending top dollars upgrading hardwood kitchen with granite countertop, under-cabinet lighting, flooring, new paint job, Brand New Windows, Concrete sidewalk!! Spacious upgraded 3 bedroom with 3 baths, an ensuite Master bedroom with walk-in closet, living/family room combo!! The Gorgeous eat-in kitchen has bright sun light, walk-out to the patio with Spacious backyard, upgraded back splash has large quartz countertop, and high end SS appliances. Besides a modern wooden hutch cum entertainment bar comes along. Mud Room cum Laundry is on the Main Floor with entrance to the Garage from the Mud Room. Garage has an Automatic Garage Door Opener with Remote. The grand circular oak staircase gracefully ascends and descends, adding a touch of sophistication to this exceptional home with abundant sunlight throughout the day. Washrooms come with granite countertops and hardwood vanities, tub & glass enclosure. The versatile basement space offers limitless possibilities, whether you envision it as a state-of-the-art home theatre or an additional bedroom or a separate Legal Basement Apartment. Close to Amenities, newly built community centre, highways 403/407/401, Erin Mills Town center, Top rated Schools and Hospital providing unparalleled convenience for the modern family. Truly, this is the epitome of elegance and style. This Beautiful Home, Where Every Detail Is Designed For Elevated Living !! A Must see!! (id:24801)
Property Details
| MLS® Number | W11926765 |
| Property Type | Single Family |
| Neigbourhood | Churchill Meadows |
| Community Name | Churchill Meadows |
| Equipment Type | None |
| Parking Space Total | 3 |
| Rental Equipment Type | None |
Building
| Bathroom Total | 3 |
| Bedrooms Above Ground | 3 |
| Bedrooms Total | 3 |
| Appliances | Garage Door Opener Remote(s), Central Vacuum, Water Heater, Blinds, Dishwasher, Dryer, Garage Door Opener, Range, Stove, Washer |
| Basement Type | Full |
| Construction Style Attachment | Semi-detached |
| Cooling Type | Central Air Conditioning |
| Exterior Finish | Brick Facing |
| Fireplace Present | Yes |
| Foundation Type | Concrete |
| Half Bath Total | 1 |
| Heating Fuel | Natural Gas |
| Heating Type | Forced Air |
| Stories Total | 2 |
| Size Interior | 1,500 - 2,000 Ft2 |
| Type | House |
| Utility Water | Municipal Water |
Parking
| Attached Garage |
Land
| Acreage | No |
| Sewer | Sanitary Sewer |
| Size Depth | 85 Ft ,3 In |
| Size Frontage | 29 Ft ,6 In |
| Size Irregular | 29.5 X 85.3 Ft |
| Size Total Text | 29.5 X 85.3 Ft |
Contact Us
Contact us for more information
Deepak Gupta
Broker
www.mapletreerealtors.com/
www.facebook.com/Maple-Tree-Realtors-105841297719321
www.linkedin.com/in/deepakgupta1972/
30 Topflight Drive Unit 12
Mississauga, Ontario L5S 0A8
(905) 564-2100
(905) 564-3077
Ashu Gupta
Salesperson
www.mapletreerealtors.com/
www.facebook.com/Maple-Tree-Realtors-105841297719321
30 Topflight Drive Unit 12
Mississauga, Ontario L5S 0A8
(905) 564-2100
(905) 564-3077














































