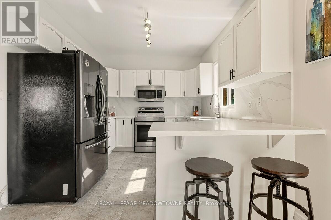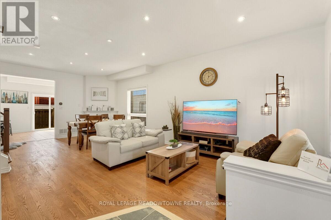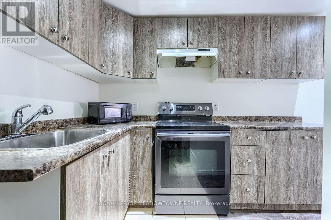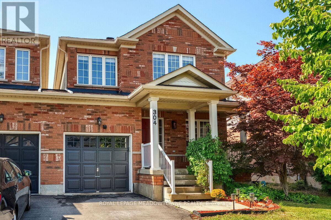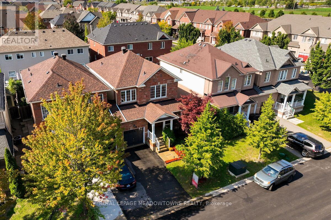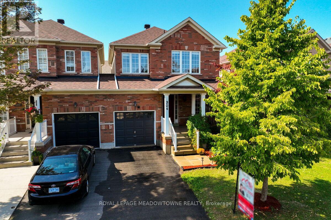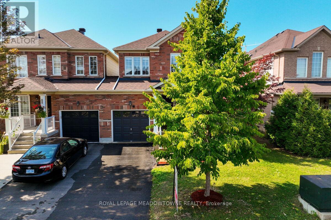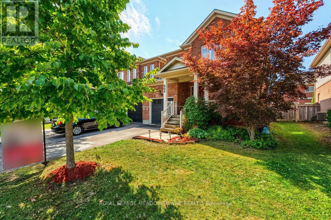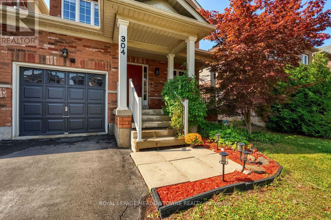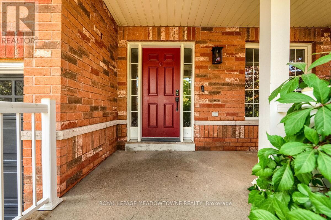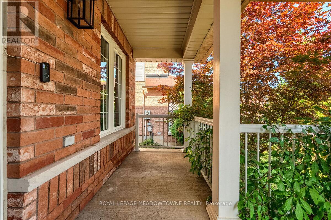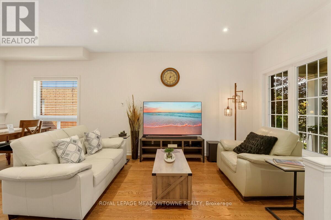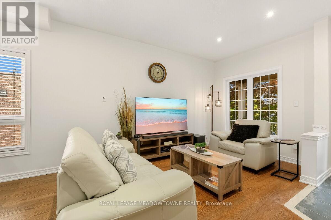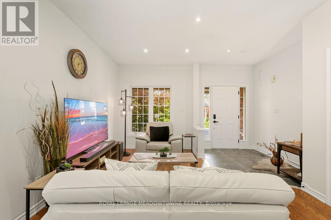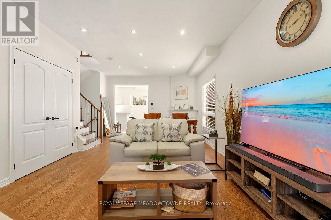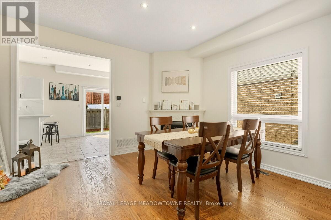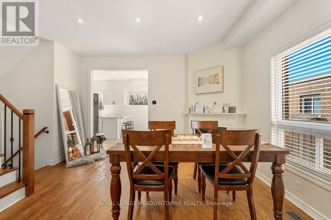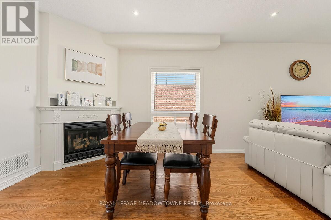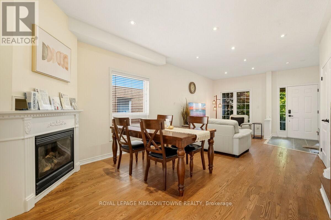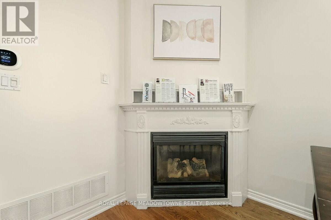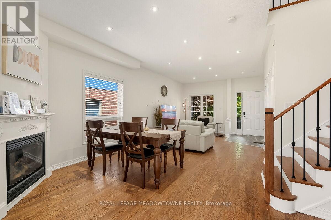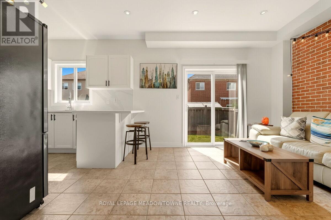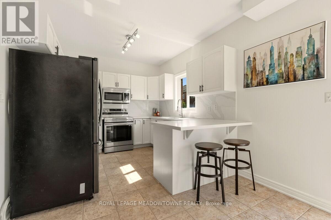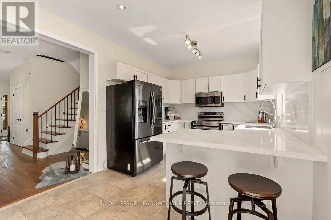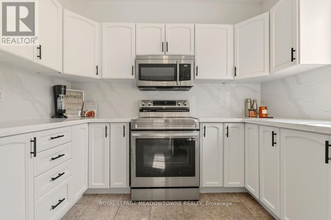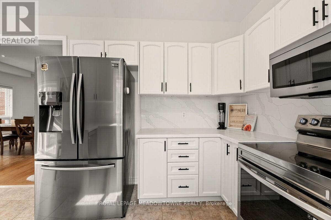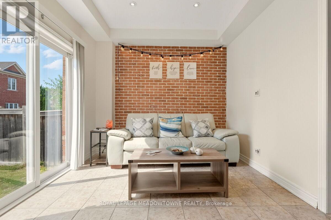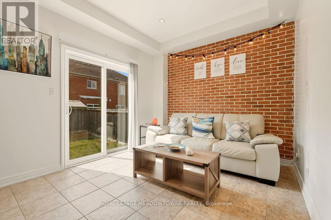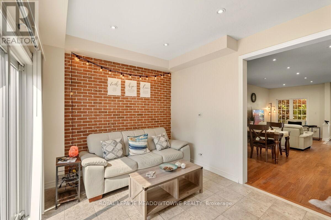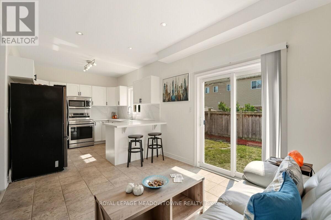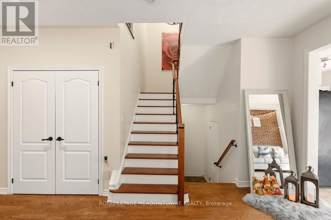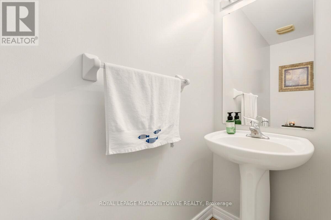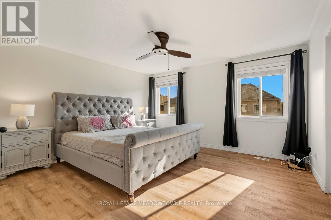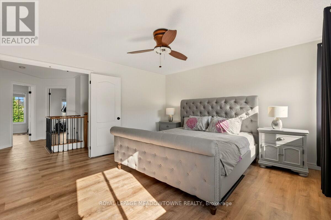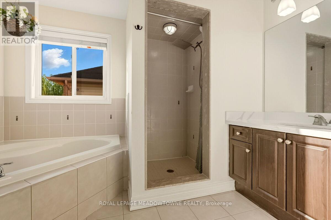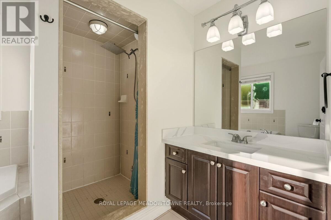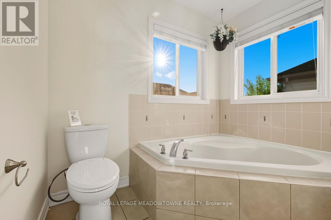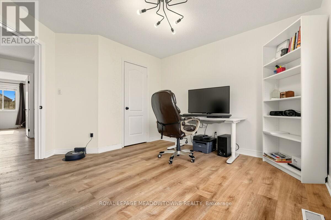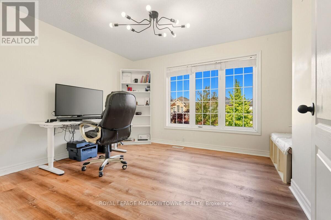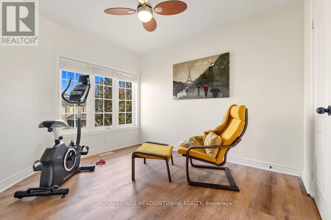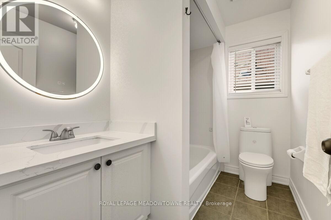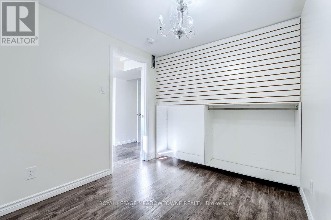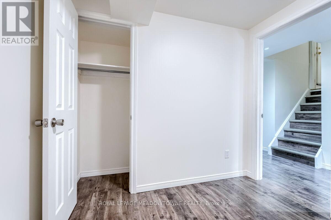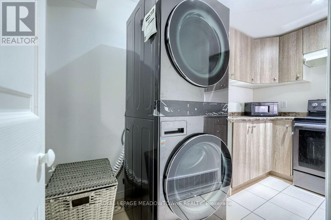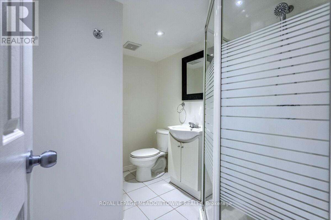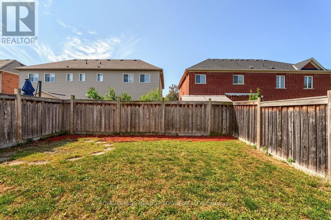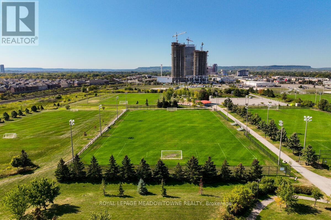304 Teetzel Drive Milton, Ontario L9T 0B1
$948,000
Welcome to a beautiful home with a perfect two (2) bedroom in-law suite with second kitchen and separate entrance. Totally refinished in modern colours with brand new granite counter tops and fresh new flooring. The actual home is detached and only the garage wall is shared. This property is fully move-in ready for both your family and a guest in the finely finished lower level private two-bedroom suite. The location is fantastic beside the Milton St. Anthony of Padua YMCA, the St. Anthony Catholic School, the Clarke Neighbourhood South splash pad and the Bruce trail public school. The new sun flooded kitchen and breakfast areas are accented by the rich marble backsplash and premium hardware. This versatile space is well appointed for daily family interactions and weekend entertainment. The bright open dining room is warmed and cozy with a gas fireplace and bright new pot lights throughout. Separate Entrance two (2) bedroom in-law suite is move in ready today. Incredible location! (id:24801)
Property Details
| MLS® Number | W12411657 |
| Property Type | Single Family |
| Community Name | 1027 - CL Clarke |
| Equipment Type | Water Heater |
| Features | Carpet Free, Guest Suite |
| Parking Space Total | 3 |
| Rental Equipment Type | Water Heater |
Building
| Bathroom Total | 4 |
| Bedrooms Above Ground | 3 |
| Bedrooms Below Ground | 2 |
| Bedrooms Total | 5 |
| Amenities | Fireplace(s) |
| Appliances | Water Heater, Dryer, Stove, Refrigerator |
| Basement Development | Finished |
| Basement Features | Separate Entrance |
| Basement Type | N/a (finished) |
| Construction Style Attachment | Semi-detached |
| Cooling Type | Central Air Conditioning |
| Exterior Finish | Brick Facing, Brick |
| Fireplace Present | Yes |
| Flooring Type | Hardwood, Ceramic, Laminate |
| Foundation Type | Concrete |
| Half Bath Total | 1 |
| Heating Fuel | Natural Gas |
| Heating Type | Forced Air |
| Stories Total | 2 |
| Size Interior | 1,500 - 2,000 Ft2 |
| Type | House |
| Utility Water | Municipal Water |
Parking
| Garage |
Land
| Acreage | No |
| Sewer | Sanitary Sewer |
| Size Depth | 30 Ft ,1 In |
| Size Frontage | 85 Ft ,4 In |
| Size Irregular | 85.4 X 30.1 Ft |
| Size Total Text | 85.4 X 30.1 Ft |
Rooms
| Level | Type | Length | Width | Dimensions |
|---|---|---|---|---|
| Second Level | Primary Bedroom | 5.31 m | 4.98 m | 5.31 m x 4.98 m |
| Second Level | Bedroom 2 | 3.09 m | 25.99 m | 3.09 m x 25.99 m |
| Second Level | Bedroom 3 | 3.35 m | 3.27 m | 3.35 m x 3.27 m |
| Second Level | Bathroom | 3.43 m | 3.12 m | 3.43 m x 3.12 m |
| Second Level | Bathroom | 2.03 m | 3.12 m | 2.03 m x 3.12 m |
| Basement | Kitchen | 3.44 m | 1.72 m | 3.44 m x 1.72 m |
| Basement | Bathroom | 2.18 m | 2.1 m | 2.18 m x 2.1 m |
| Basement | Bedroom | 2.81 m | 2.77 m | 2.81 m x 2.77 m |
| Basement | Bedroom | 3.75 m | 3.68 m | 3.75 m x 3.68 m |
| Main Level | Living Room | 3.02 m | 3.78 m | 3.02 m x 3.78 m |
| Main Level | Dining Room | 3.09 m | 6.57 m | 3.09 m x 6.57 m |
| Main Level | Kitchen | 3.09 m | 6.57 m | 3.09 m x 6.57 m |
| Main Level | Bathroom | 0.93 m | 1.72 m | 0.93 m x 1.72 m |
| Main Level | Eating Area | 2.71 m | 2.44 m | 2.71 m x 2.44 m |
https://www.realtor.ca/real-estate/28880583/304-teetzel-drive-milton-cl-clarke-1027-cl-clarke
Contact Us
Contact us for more information
Tobin Lifchis
Broker
(866) 821-3200
www.youtube.com/embed/xb2GpgUbTLk
www.youtube.com/embed/diGJ0GNItOY
www.soldbytobin.ca/
www.facebook.com/tobin.lifchis
twitter.com/Soldbytobin
www.linkedin.com/in/tobin-lifchis-86ba0820?trk=nav_responsive_tab_profile
6948 Financial Drive Suite A
Mississauga, Ontario L5N 8J4
(905) 821-3200


