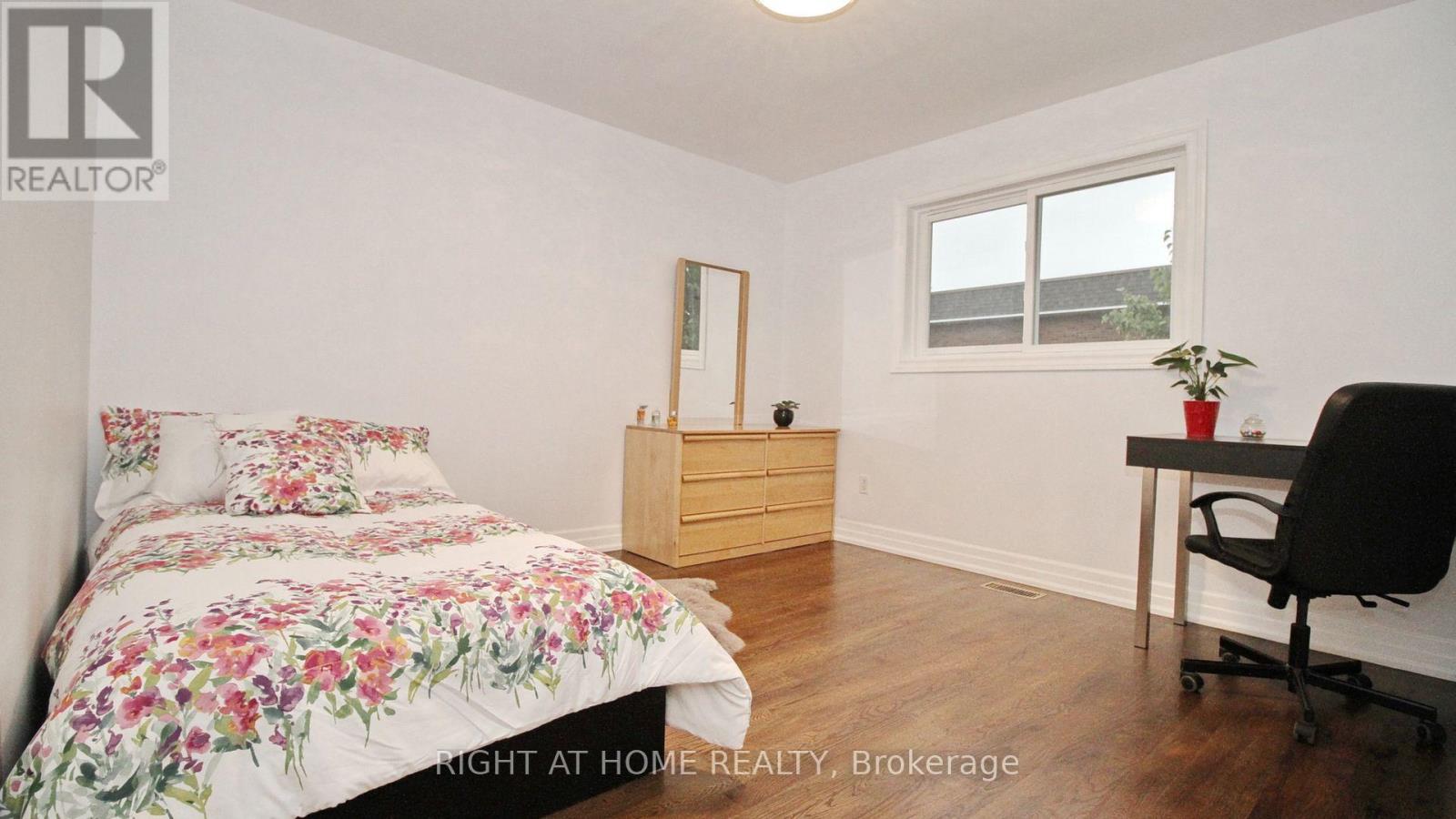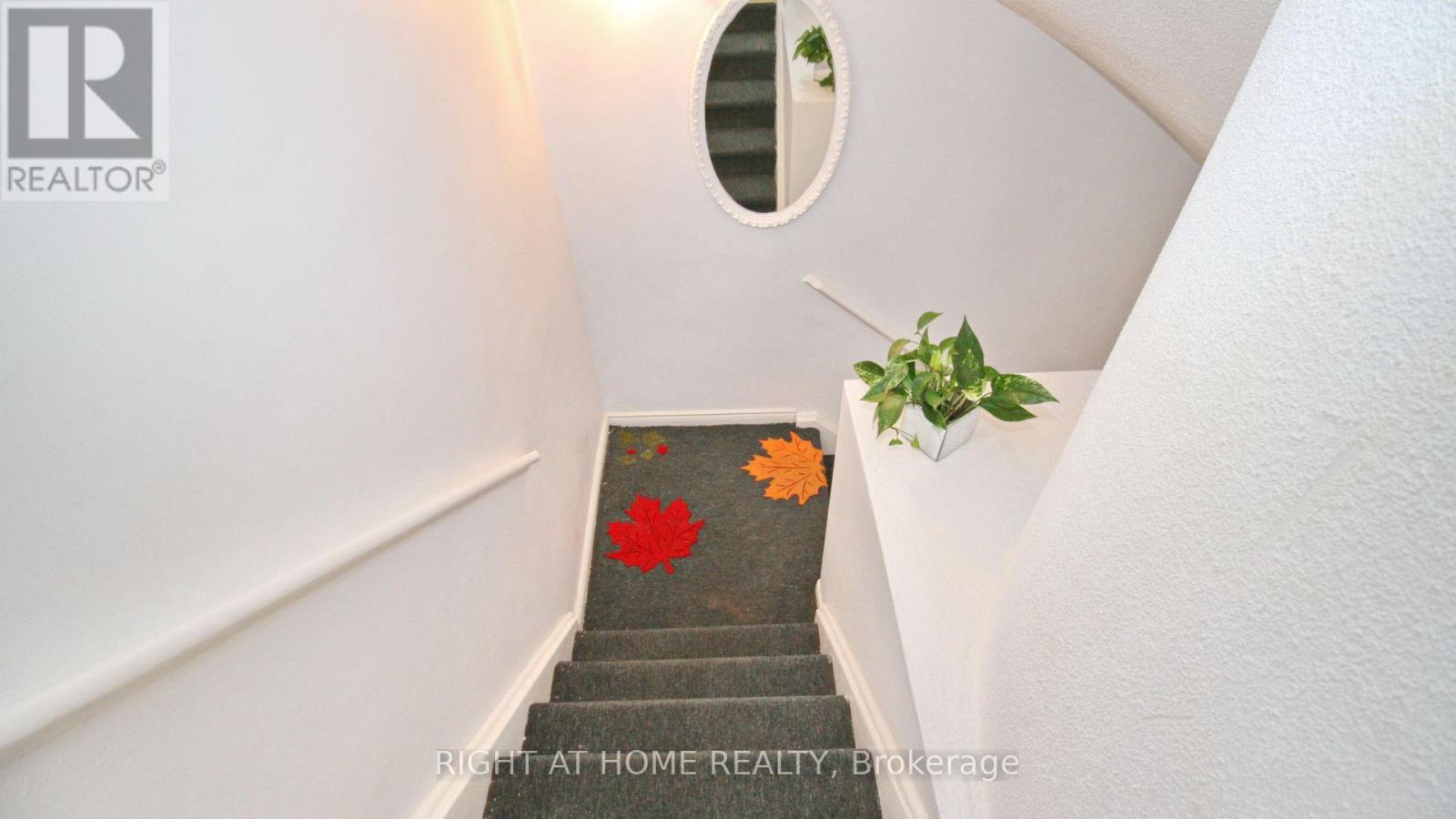304 Firglen Ridge Vaughan, Ontario L4L 1N7
5 Bedroom
4 Bathroom
Fireplace
Central Air Conditioning
Forced Air
$1,850,000
Located In Prestigious Woodbridge 4+1 Bedroom On A Large Lot(10,097 Sqft )Tastefully Renovated With a Custom Open-Concept Modern Kitchen And Waterfall Island. New Bathrooms, Windows And Doors, Retaining Wall, Backyard Patio, Elfs, Wrought Iron Railing, And Privet Separate Entrance To Full Finished Basement (Over $200K Upgrades). Enjoy a Private And Large Backyard. Steps To One of Vaughan's Public And Catholic Schools, Parks And Transit, Tesla charger for EV cars. Plus finished 2 bedroom basement. (id:24801)
Property Details
| MLS® Number | N11964617 |
| Property Type | Single Family |
| Community Name | Islington Woods |
| Features | Irregular Lot Size |
| Parking Space Total | 8 |
Building
| Bathroom Total | 4 |
| Bedrooms Above Ground | 4 |
| Bedrooms Below Ground | 1 |
| Bedrooms Total | 5 |
| Amenities | Fireplace(s) |
| Appliances | Water Heater, Oven - Built-in, Cooktop, Dishwasher, Dryer, Microwave, Oven, Refrigerator, Stove, Washer |
| Basement Features | Separate Entrance, Walk-up |
| Basement Type | N/a |
| Construction Style Attachment | Detached |
| Cooling Type | Central Air Conditioning |
| Exterior Finish | Brick |
| Fireplace Present | Yes |
| Fireplace Total | 2 |
| Fireplace Type | Woodstove |
| Flooring Type | Hardwood, Ceramic |
| Foundation Type | Concrete |
| Half Bath Total | 1 |
| Heating Fuel | Natural Gas |
| Heating Type | Forced Air |
| Stories Total | 2 |
| Type | House |
| Utility Water | Municipal Water |
Parking
| Attached Garage |
Land
| Acreage | No |
| Sewer | Sanitary Sewer |
| Size Depth | 134 Ft ,2 In |
| Size Frontage | 61 Ft |
| Size Irregular | 61 X 134.2 Ft |
| Size Total Text | 61 X 134.2 Ft |
| Zoning Description | R5 |
Rooms
| Level | Type | Length | Width | Dimensions |
|---|---|---|---|---|
| Second Level | Bedroom 2 | 3.14 m | 3.1 m | 3.14 m x 3.1 m |
| Second Level | Primary Bedroom | 7.5 m | 3.5 m | 7.5 m x 3.5 m |
| Second Level | Bedroom 2 | 3.5 m | 3.45 m | 3.5 m x 3.45 m |
| Second Level | Bedroom 3 | 3.6 m | 3 m | 3.6 m x 3 m |
| Second Level | Bedroom 4 | 3.45 m | 2.7 m | 3.45 m x 2.7 m |
| Basement | Recreational, Games Room | 7 m | 3.14 m | 7 m x 3.14 m |
| Basement | Kitchen | 4.5 m | 2.89 m | 4.5 m x 2.89 m |
| Main Level | Living Room | 5.45 m | 3.45 m | 5.45 m x 3.45 m |
| Main Level | Dining Room | 4.05 m | 3.45 m | 4.05 m x 3.45 m |
| Main Level | Kitchen | 5.5 m | 3.6 m | 5.5 m x 3.6 m |
| Main Level | Family Room | 6.1 m | 3.35 m | 6.1 m x 3.35 m |
| Main Level | Den | 3.4 m | 2.4 m | 3.4 m x 2.4 m |
Contact Us
Contact us for more information
Alireza Saremi
Salesperson
(647) 720-6646
Right At Home Realty
9311 Weston Road Unit 6
Vaughan, Ontario L4H 3G8
9311 Weston Road Unit 6
Vaughan, Ontario L4H 3G8
(289) 357-3000


































