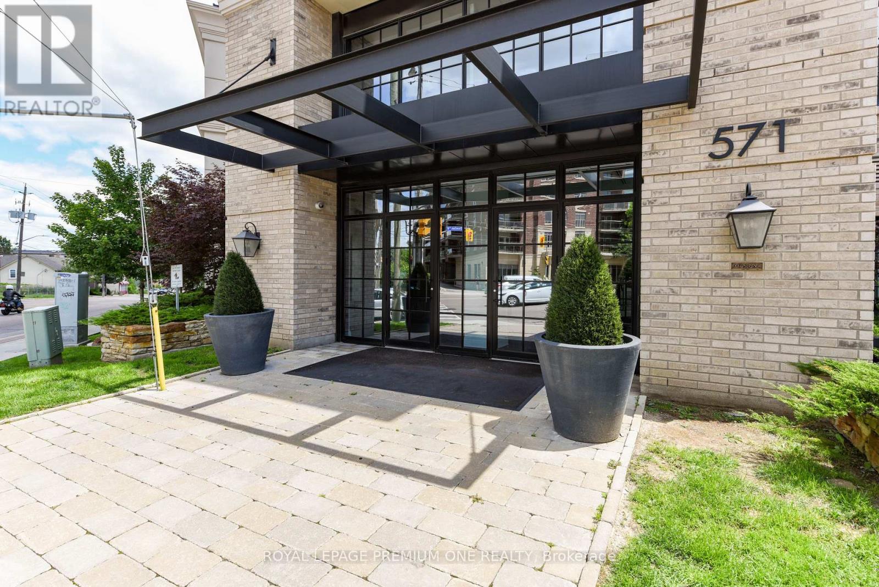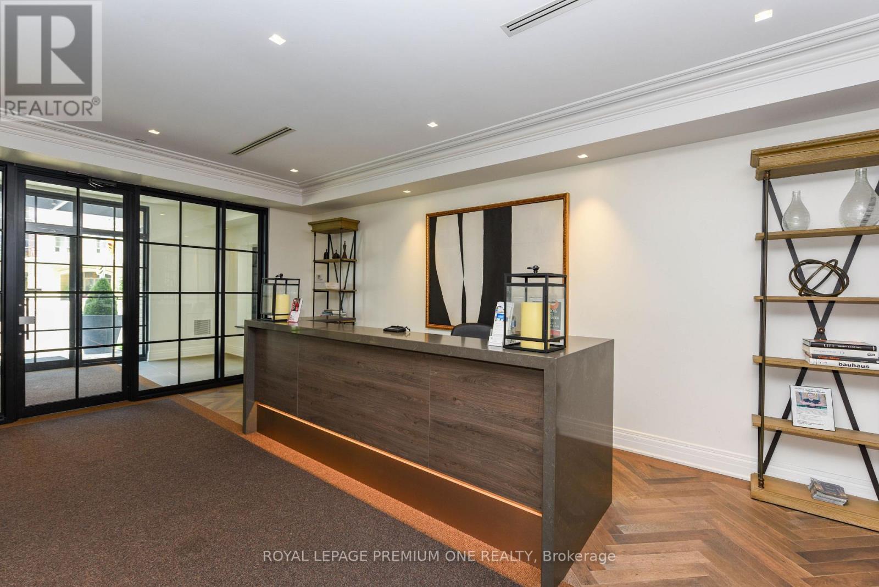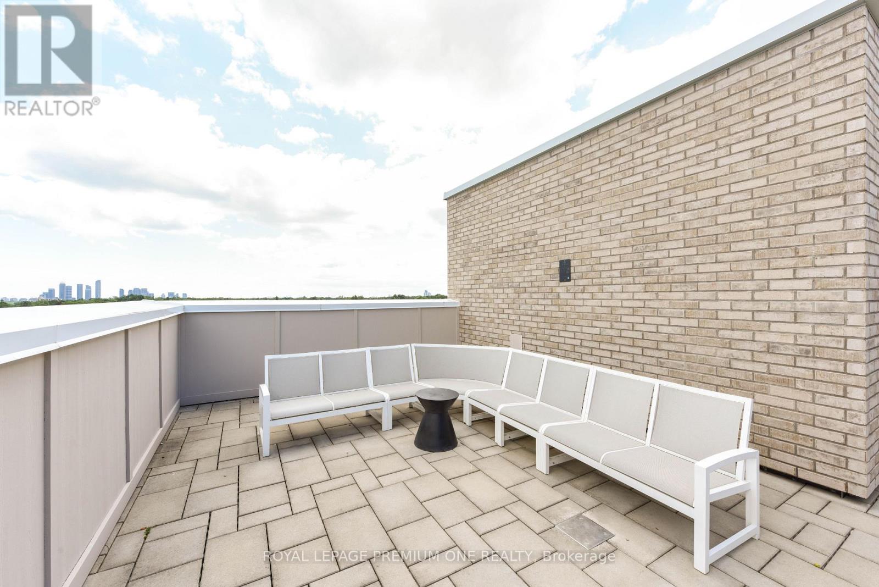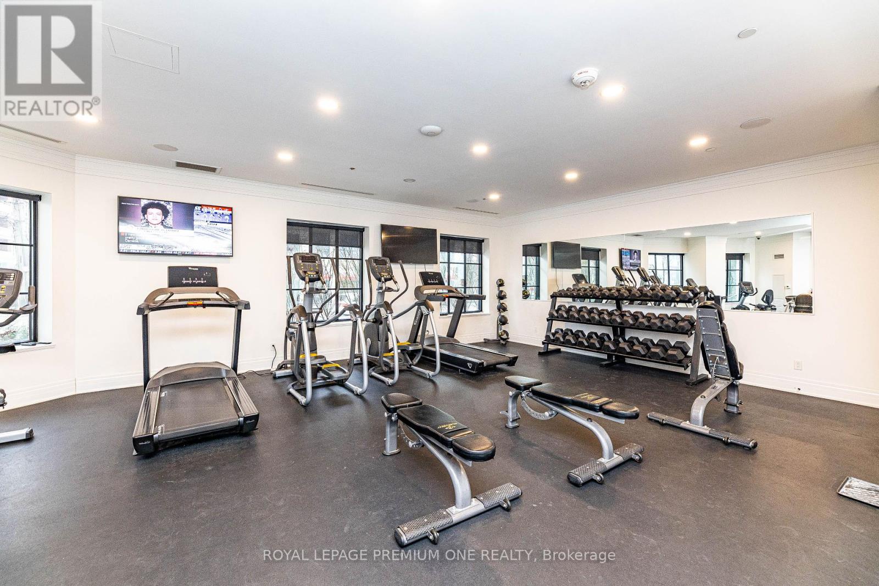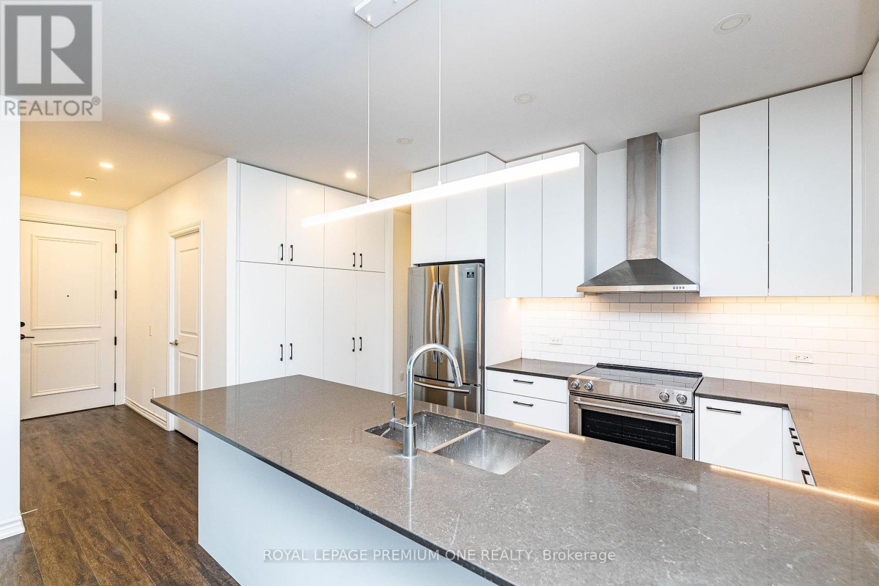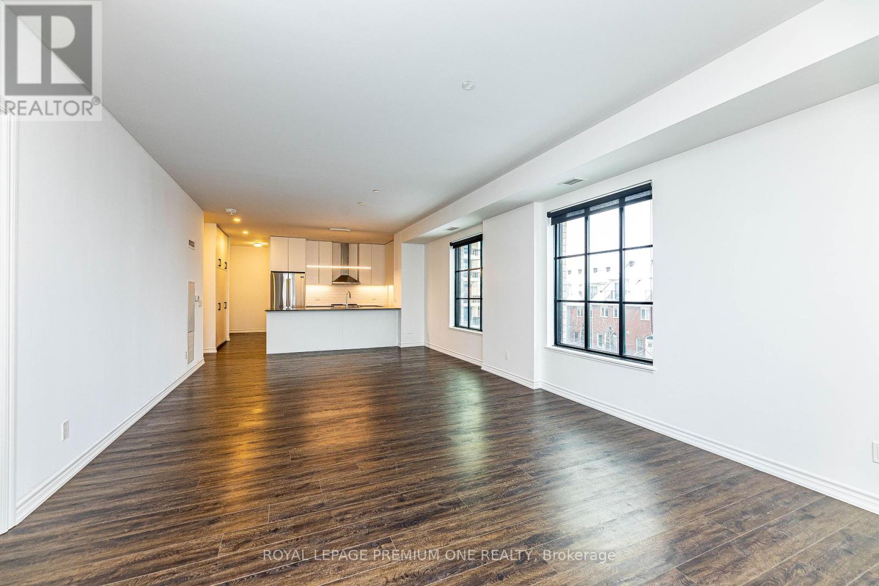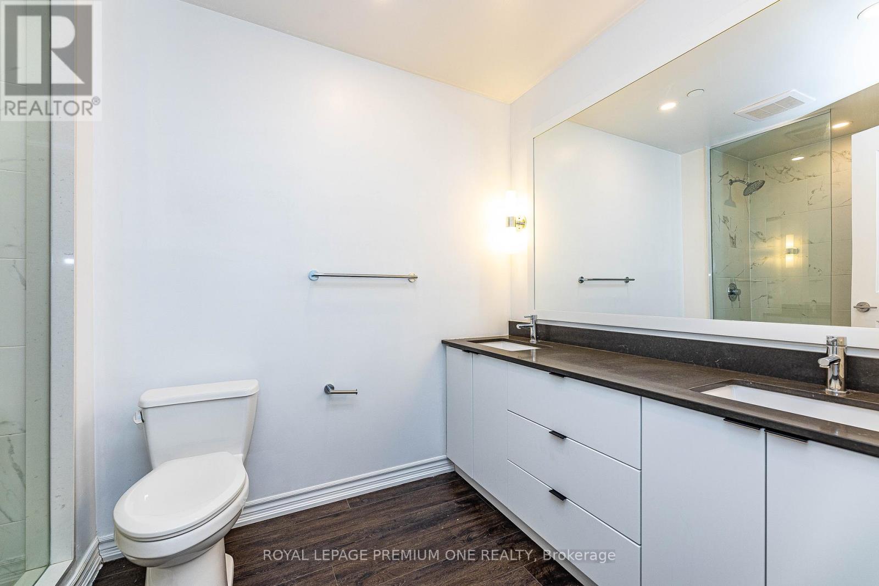304 - 571 Prince Edward Drive N Toronto, Ontario M8X 0A1
2 Bedroom
2 Bathroom
1,200 - 1,399 ft2
Central Air Conditioning
Forced Air
$4,600 Monthly
Gorgeous Condo at the Kingsway Village Square is situated at 571 Prince Edward Drive North, just moments away from the quaint shops & restaurants of Bloor West Village. Steps away from libraries, gyms, food shops & highly ranked local schools. High Park, Royal York & Old Mill subway stations are within walking distance. Upscale shopping is a short drive away to Sherway Gardens. *Now offering for a limited time only- 1 month rent free on a 1 year lease.* (id:24801)
Property Details
| MLS® Number | W11963019 |
| Property Type | Single Family |
| Community Name | Kingsway South |
| Amenities Near By | Hospital, Park, Place Of Worship, Public Transit |
| Community Features | Pet Restrictions |
| Features | Balcony |
Building
| Bathroom Total | 2 |
| Bedrooms Above Ground | 2 |
| Bedrooms Total | 2 |
| Amenities | Security/concierge, Exercise Centre, Party Room, Visitor Parking |
| Cooling Type | Central Air Conditioning |
| Exterior Finish | Brick, Concrete |
| Heating Fuel | Natural Gas |
| Heating Type | Forced Air |
| Size Interior | 1,200 - 1,399 Ft2 |
| Type | Apartment |
Parking
| Underground |
Land
| Acreage | No |
| Land Amenities | Hospital, Park, Place Of Worship, Public Transit |
Rooms
| Level | Type | Length | Width | Dimensions |
|---|---|---|---|---|
| Main Level | Kitchen | 4.88 m | 2.38 m | 4.88 m x 2.38 m |
| Main Level | Living Room | 4.45 m | 4.61 m | 4.45 m x 4.61 m |
| Main Level | Dining Room | 4.45 m | 3.6 m | 4.45 m x 3.6 m |
| Main Level | Primary Bedroom | 3.23 m | 3.35 m | 3.23 m x 3.35 m |
| Main Level | Bedroom 2 | 2.74 m | 3.02 m | 2.74 m x 3.02 m |
| Main Level | Den | 2.1 m | 2.04 m | 2.1 m x 2.04 m |
Contact Us
Contact us for more information
Cynthia Patricia Del Peschio
Salesperson
Royal LePage Premium One Realty
595 Cityview Blvd Unit 3
Vaughan, Ontario L4H 3M7
595 Cityview Blvd Unit 3
Vaughan, Ontario L4H 3M7
(416) 410-9111
(905) 532-0355
HTTP://www.royallepagepremiumone.com



