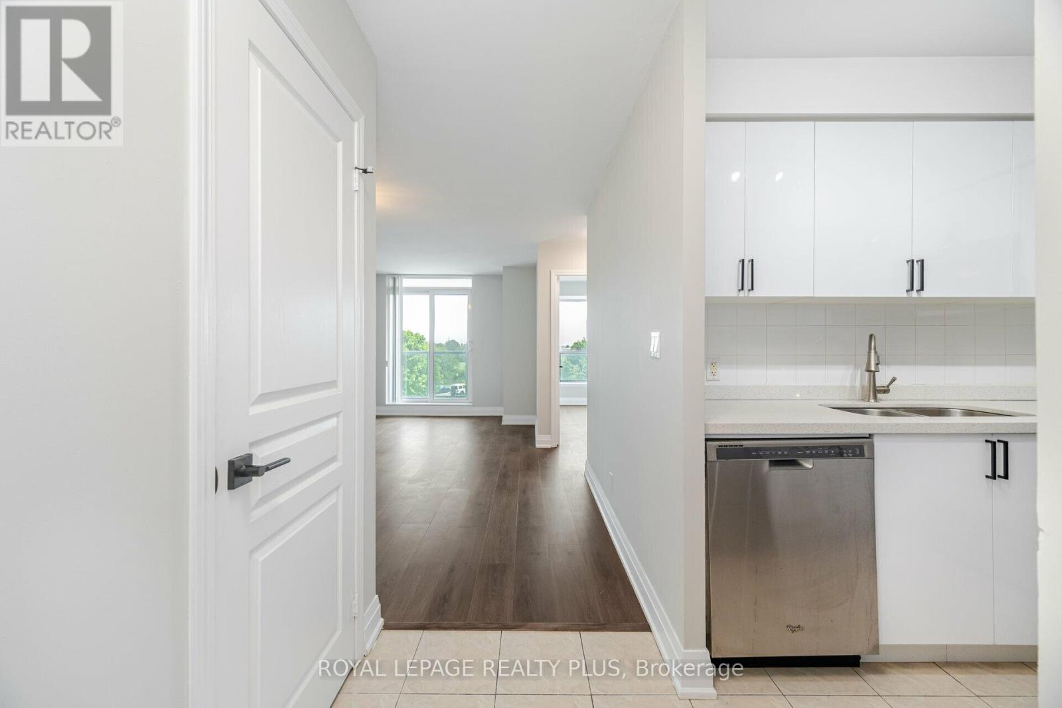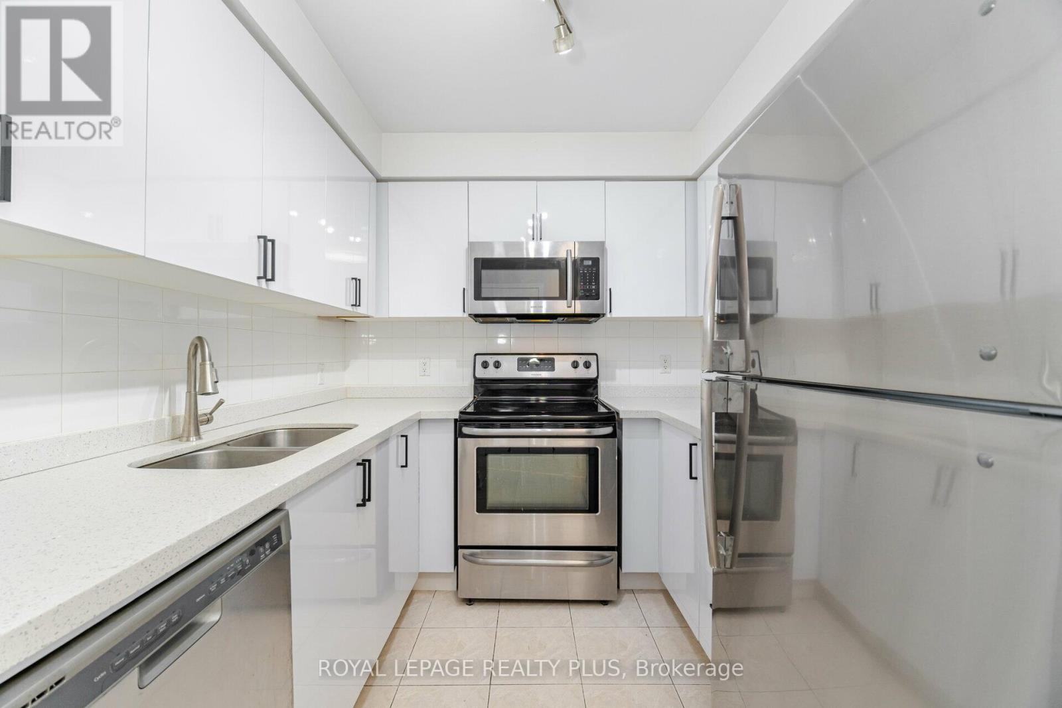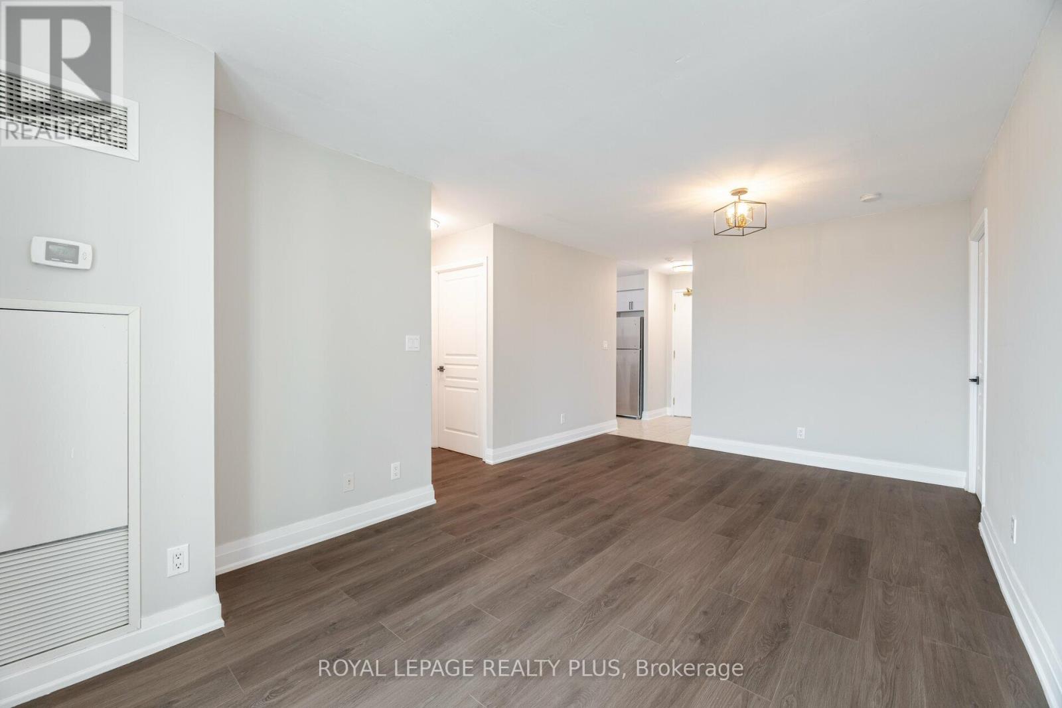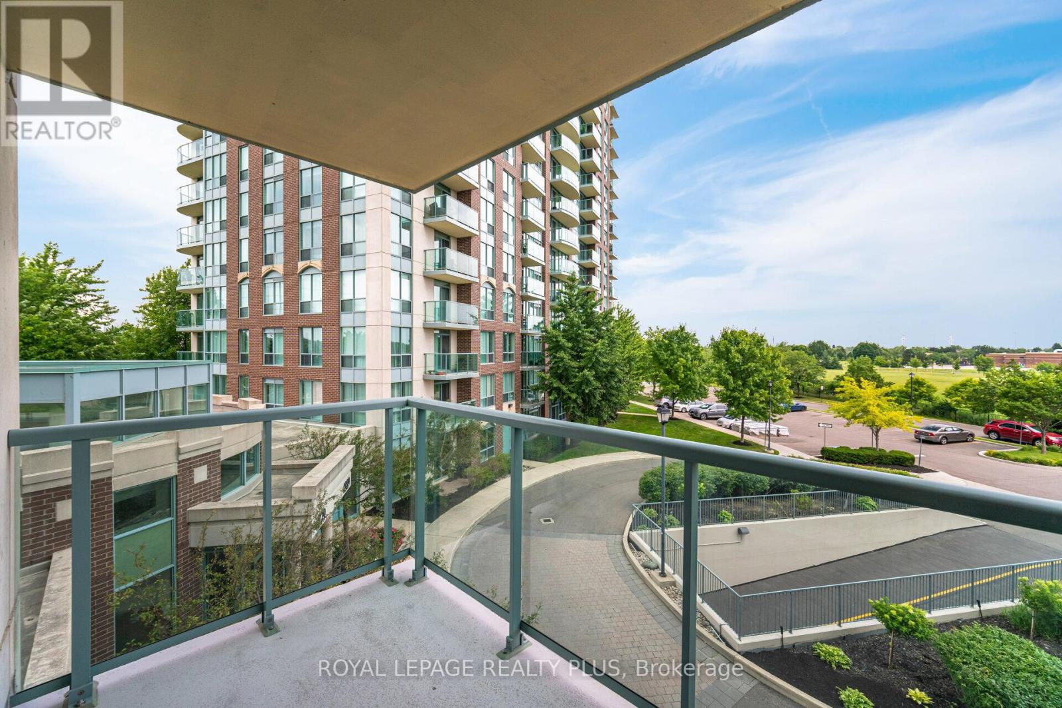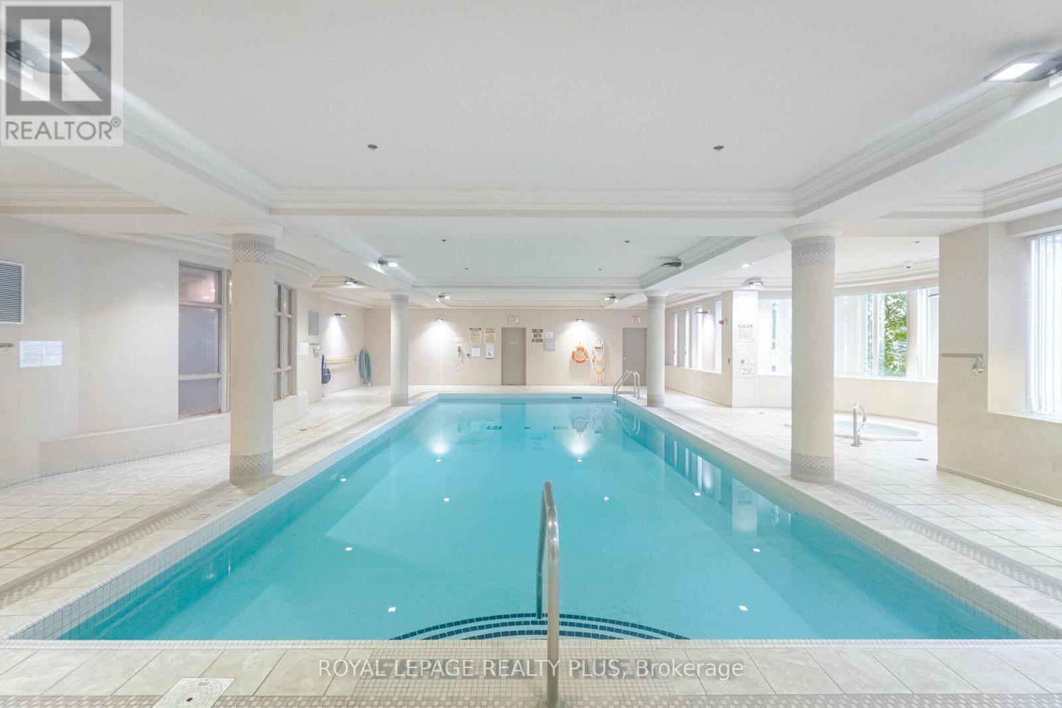304 - 4879 Kimbermount Avenue Mississauga, Ontario L5M 7R8
2 Bedroom
2 Bathroom
800 - 899 ft2
Indoor Pool
Central Air Conditioning
Forced Air
$675,000Maintenance, Heat, Electricity, Water, Common Area Maintenance, Insurance, Parking
$841.06 Monthly
Maintenance, Heat, Electricity, Water, Common Area Maintenance, Insurance, Parking
$841.06 MonthlyImmaculate Corner Condo Apartment with 2 Parking (side-by-side) + Locker. 2 Bedrooms, 2 Full Bathes w/new Cabinets & Toilets. Kitchen with Quartz Counter-Top, Back-Splash & Stainless Steel Appliances. New Laminate Floors. Open Concept Living & Dining w/Walkout to Balcony Overlooks Open Space. Close to HWY 403 & 407, Hospital, Schools, Steps to Erin Mills Shopping Centre, and much more. (id:24801)
Property Details
| MLS® Number | W10434021 |
| Property Type | Single Family |
| Community Name | Central Erin Mills |
| Amenities Near By | Hospital, Park, Place Of Worship, Public Transit, Schools |
| Community Features | Pet Restrictions |
| Features | Balcony |
| Parking Space Total | 2 |
| Pool Type | Indoor Pool |
Building
| Bathroom Total | 2 |
| Bedrooms Above Ground | 2 |
| Bedrooms Total | 2 |
| Amenities | Security/concierge, Exercise Centre, Party Room, Visitor Parking, Storage - Locker |
| Appliances | Dishwasher, Dryer, Refrigerator, Stove, Washer, Window Coverings |
| Cooling Type | Central Air Conditioning |
| Exterior Finish | Concrete |
| Flooring Type | Laminate, Ceramic |
| Heating Fuel | Natural Gas |
| Heating Type | Forced Air |
| Size Interior | 800 - 899 Ft2 |
| Type | Apartment |
Parking
| Underground |
Land
| Acreage | No |
| Land Amenities | Hospital, Park, Place Of Worship, Public Transit, Schools |
Rooms
| Level | Type | Length | Width | Dimensions |
|---|---|---|---|---|
| Flat | Living Room | 5.4 m | 3.1 m | 5.4 m x 3.1 m |
| Flat | Dining Room | 5.4 m | 3.1 m | 5.4 m x 3.1 m |
| Flat | Kitchen | 2.43 m | 2.4 m | 2.43 m x 2.4 m |
| Flat | Primary Bedroom | 4 m | 3.05 m | 4 m x 3.05 m |
| Flat | Bedroom 2 | 2.85 m | 2.82 m | 2.85 m x 2.82 m |
| Flat | Laundry Room | 1 m | 1 m | 1 m x 1 m |
Contact Us
Contact us for more information
Ziyad Bahnam
Salesperson
Royal LePage Realty Plus
2575 Dundas Street West
Mississauga, Ontario L5K 2M6
2575 Dundas Street West
Mississauga, Ontario L5K 2M6
(905) 828-6550
(905) 828-1511






