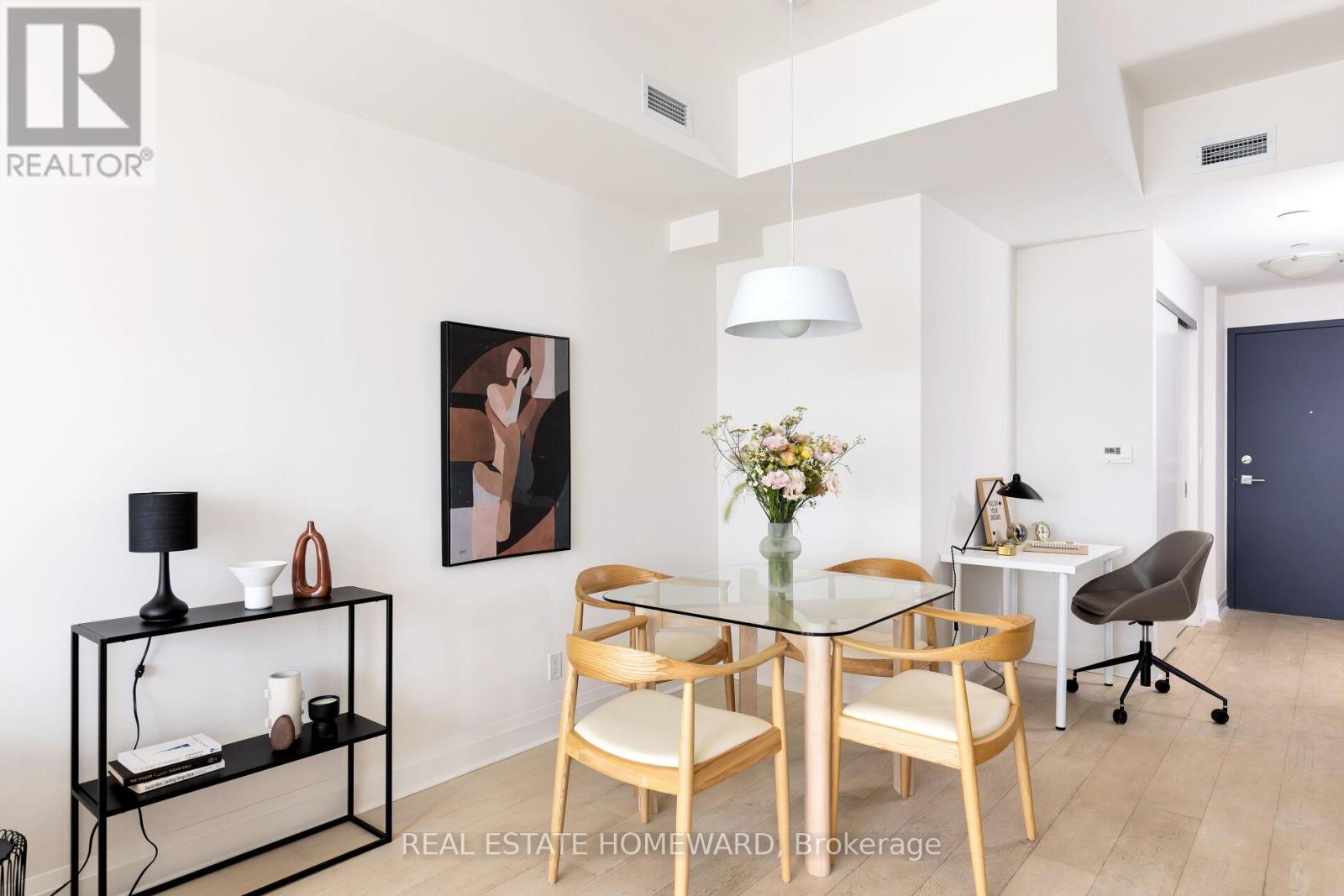304 - 245 Perth Avenue Toronto, Ontario M6P 3X9
$775,000Maintenance, Heat, Common Area Maintenance, Insurance
$699.73 Monthly
Maintenance, Heat, Common Area Maintenance, Insurance
$699.73 MonthlyTake Me To Church at 245 Perth! This is your chance to get into the rarely offered 39-unit Arch Lofts. The building, a converted Church, is a stunning example of Modern Design meets Historical Character. Unit V304 is a 1 Bed with the perfect layout! No space is wasted whether youre looking to work from home, host a dinner party, or relax in your spacious living room! Make sure to take in the beautiful view from the 134 square foot (!!!) Balcony, perfect for watching Sunrise or having a BBQ in the summer! Beautiful Scavolini Kitchen with oversized island, Caesarstone Counters, Gas Cooktop and Modern Integrated Appliances. This unit comes with a locker.What else do we love about this building? Its Environmentally friendly, Dog friendly, Bike Friendly, and Commuter Friendly AND has a well-equipped gym in the building! LOCATION LOCATION LOCATION! Steps away to delicious food, Coffee Shops, Breweries, Art Galleries, Parks and The Rail Path. (id:24801)
Property Details
| MLS® Number | W11908424 |
| Property Type | Single Family |
| Community Name | Dovercourt-Wallace Emerson-Junction |
| Community Features | Pet Restrictions |
| Features | Balcony, Carpet Free |
Building
| Bathroom Total | 1 |
| Bedrooms Above Ground | 1 |
| Bedrooms Below Ground | 1 |
| Bedrooms Total | 2 |
| Amenities | Storage - Locker |
| Appliances | Oven - Built-in, Dishwasher, Dryer, Microwave, Oven, Refrigerator, Washer |
| Architectural Style | Loft |
| Cooling Type | Central Air Conditioning |
| Exterior Finish | Brick |
| Heating Type | Forced Air |
| Size Interior | 700 - 799 Ft2 |
| Type | Apartment |
Parking
| Underground |
Land
| Acreage | No |
Rooms
| Level | Type | Length | Width | Dimensions |
|---|---|---|---|---|
| Flat | Kitchen | 4.39 m | 2.23 m | 4.39 m x 2.23 m |
| Flat | Dining Room | 6.28 m | 3.6 m | 6.28 m x 3.6 m |
| Flat | Living Room | 6.28 m | 3.6 m | 6.28 m x 3.6 m |
| Flat | Primary Bedroom | 2.77 m | 3.04 m | 2.77 m x 3.04 m |
Contact Us
Contact us for more information
Katie Reingold
Salesperson
(416) 698-2090
(416) 693-4284
www.homeward.info/
Marla Cook
Broker
www.coveredrealestate.com
(416) 698-2090
(416) 693-4284
www.homeward.info/























