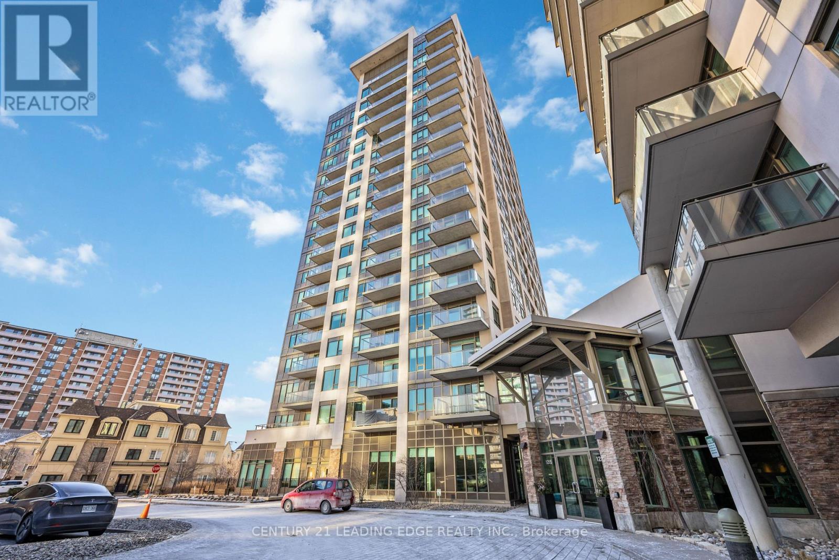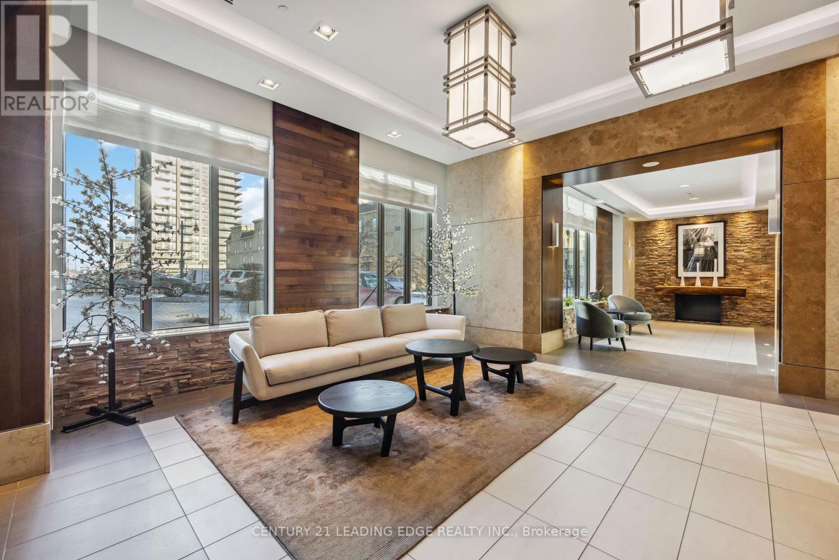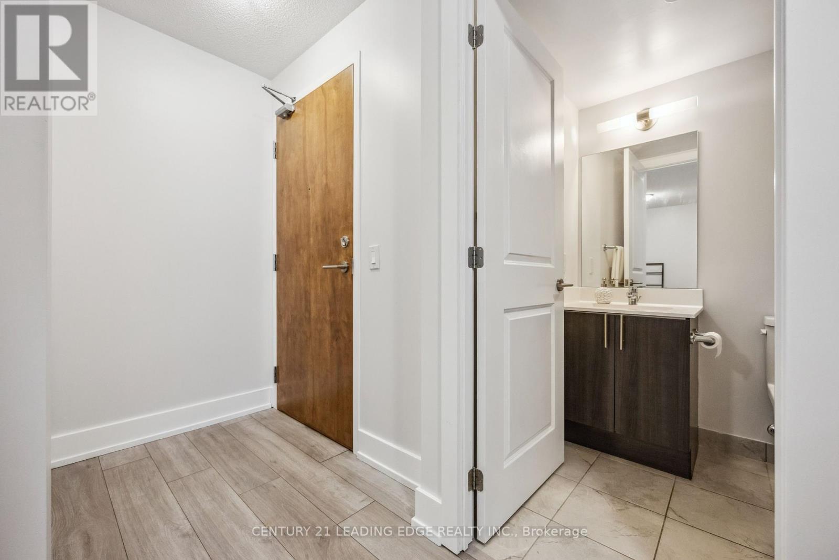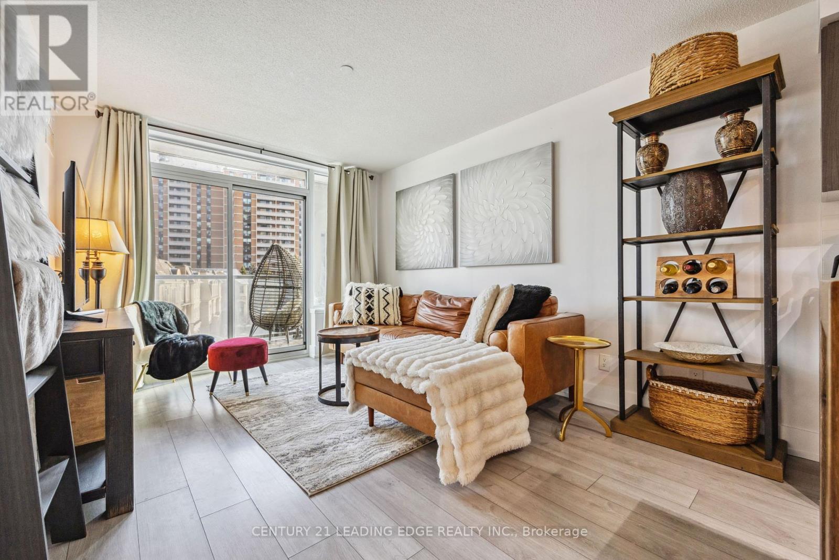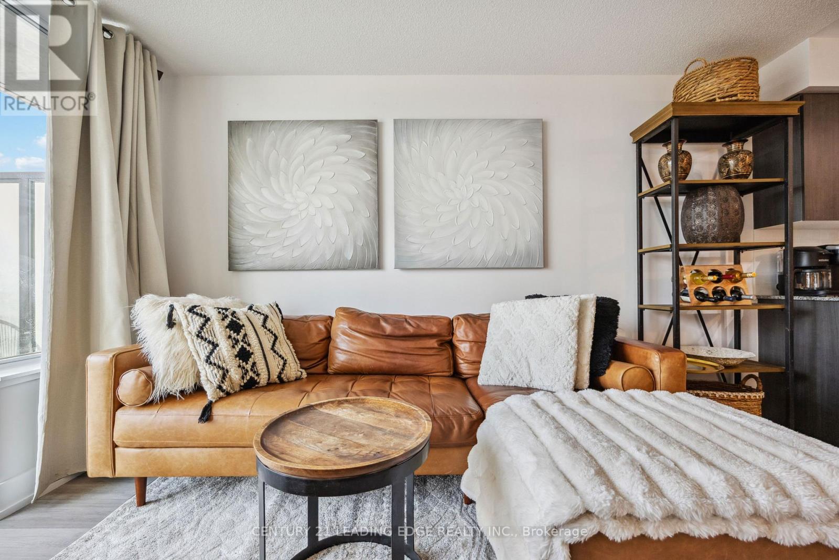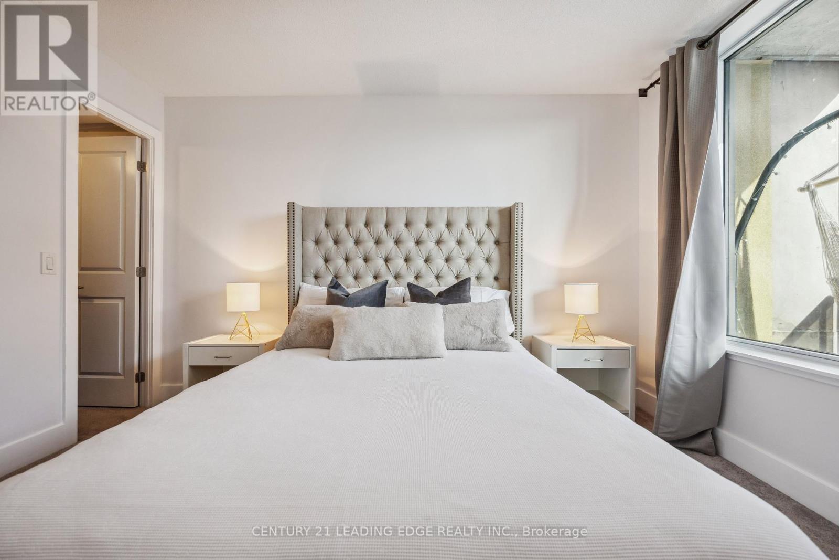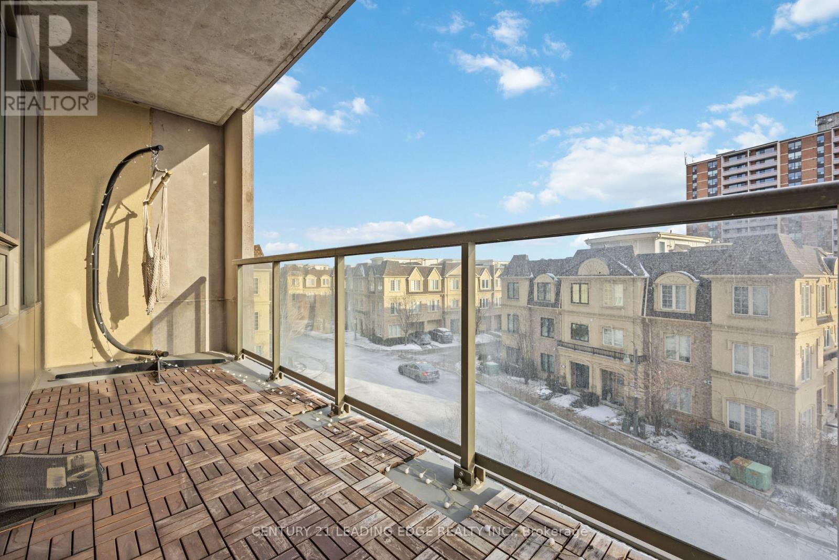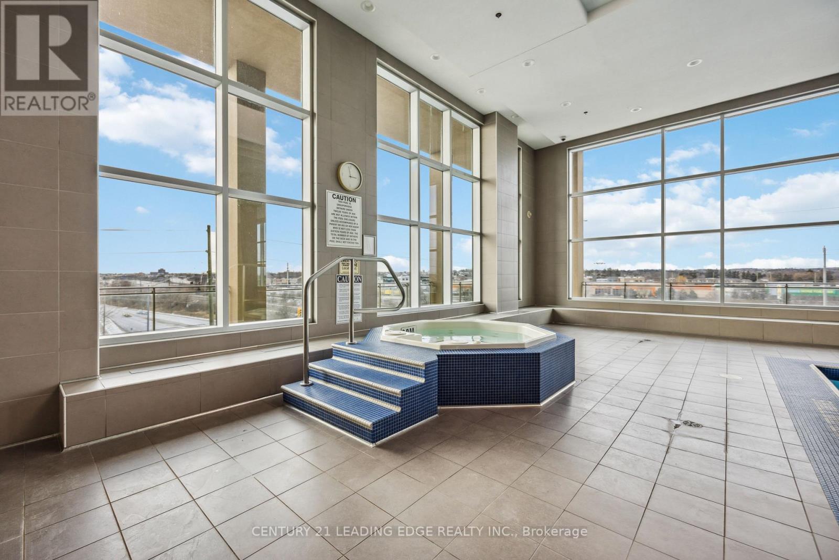304 - 1215 Bayly Street Pickering, Ontario L1W 0B4
$529,000Maintenance, Insurance, Common Area Maintenance, Parking, Heat
$574 Monthly
Maintenance, Insurance, Common Area Maintenance, Parking, Heat
$574 MonthlyDiscover the perfect blend of comfort and convenience in this meticulously maintained unit at the coveted San Francisco By The Bay Towers in beautiful Pickering. With a sunny south-facing exposure, this spacious 1 bedroom plus den unit offers an open-concept layout, a large bedroom with a walk-in closet and a versatile den that could easily serve as a second bedroom, separate living room or home office. Step out onto the expansive 100 sf balcony and enjoy your morning coffee or evening wine while enjoying the view. Freshly painted throughout, this move-in ready condo unit also offers a locker conveniently located on the same level literally a few short steps from the unit and 1 parking spot. Building amenities include a gym, pool, hot tub, party/meeting room, concierge with 24-hour security. Excellent location just minutes from the GO station, Pickering Town Centre, waterfront trails, marina, shops, restaurants and easy access to Hwy 401. This is the ideal location for urban living with a touch of tranquility - don't miss out on this exceptional opportunity! **** EXTRAS **** Stainless Steel Appls: Fridge, Stove, Brand New Vissani Over The Range Microwave, Dishwasher, Stacked Washer/Dryer, All Elfs, Window Coverings, TV, Structube Table, Egg Chair & Hammock On Balcony - Leather Structube Sectional Negotiable. (id:24801)
Property Details
| MLS® Number | E11935156 |
| Property Type | Single Family |
| Community Name | Bay Ridges |
| Amenities Near By | Public Transit |
| Community Features | Pet Restrictions |
| Features | Balcony, In Suite Laundry |
| Parking Space Total | 1 |
| Pool Type | Indoor Pool |
| View Type | View |
Building
| Bathroom Total | 1 |
| Bedrooms Above Ground | 1 |
| Bedrooms Below Ground | 1 |
| Bedrooms Total | 2 |
| Amenities | Security/concierge, Exercise Centre, Party Room, Visitor Parking, Storage - Locker |
| Cooling Type | Central Air Conditioning |
| Exterior Finish | Concrete |
| Flooring Type | Laminate, Carpeted |
| Heating Fuel | Natural Gas |
| Heating Type | Forced Air |
| Size Interior | 600 - 699 Ft2 |
| Type | Apartment |
Parking
| Underground |
Land
| Acreage | No |
| Land Amenities | Public Transit |
| Surface Water | Lake/pond |
Rooms
| Level | Type | Length | Width | Dimensions |
|---|---|---|---|---|
| Main Level | Kitchen | 2.74 m | 2.84 m | 2.74 m x 2.84 m |
| Main Level | Living Room | 3.17 m | 4.15 m | 3.17 m x 4.15 m |
| Main Level | Dining Room | 3.17 m | 4.15 m | 3.17 m x 4.15 m |
| Main Level | Primary Bedroom | 3.048 m | 3.78 m | 3.048 m x 3.78 m |
| Main Level | Den | 2.74 m | 2.44 m | 2.74 m x 2.44 m |
https://www.realtor.ca/real-estate/27829460/304-1215-bayly-street-pickering-bay-ridges-bay-ridges
Contact Us
Contact us for more information
Mary Rombis
Salesperson
www.maryrombis.com/
www.facebook.com/Mary-Rombis-Real-Estate-393627787422792/?ref=aymt_homepage_panel
www.instagram.com/maryrombis.realtor/
www.linkedin.com/in/maryrombis/
6311 Main Street
Stouffville, Ontario L4A 1G5
(905) 642-0001
(905) 640-3330
leadingedgerealty.c21.ca/



