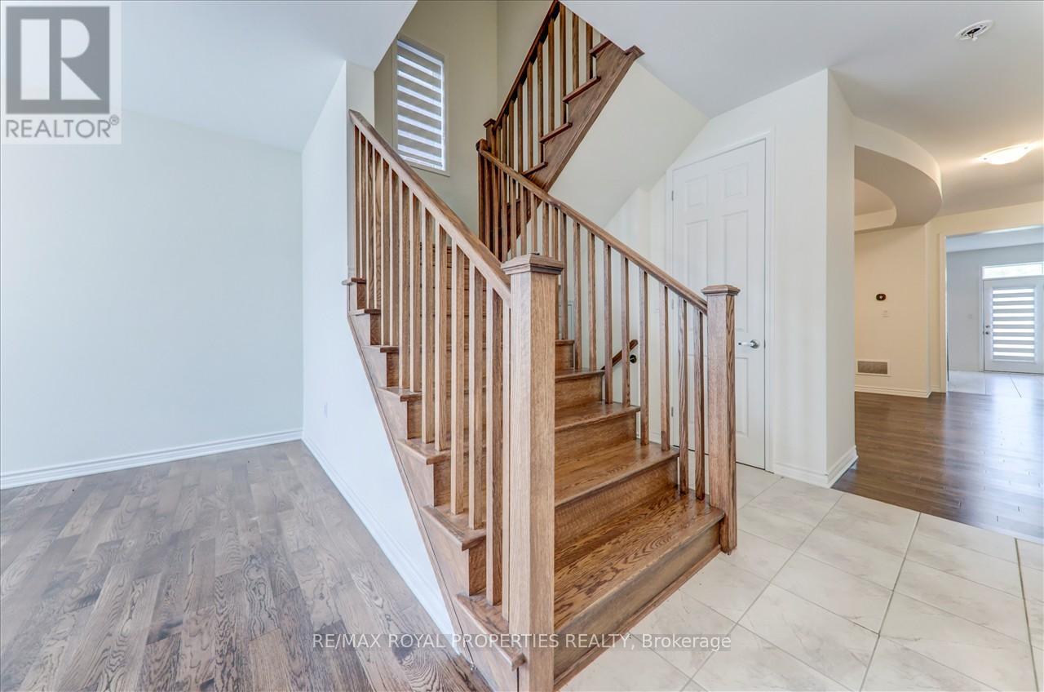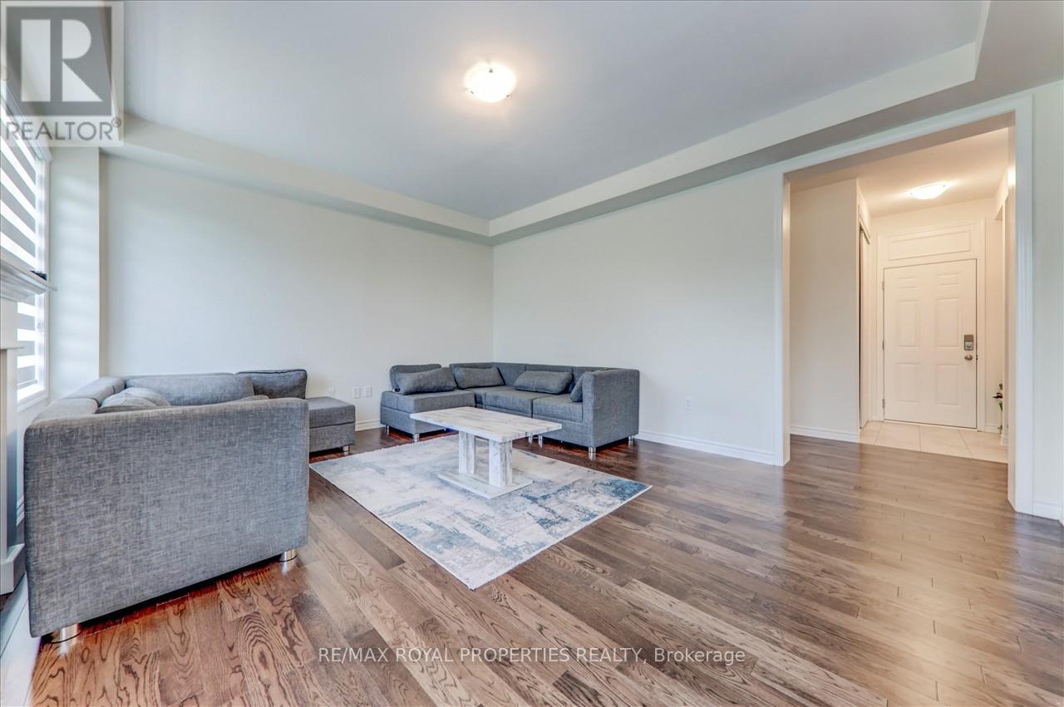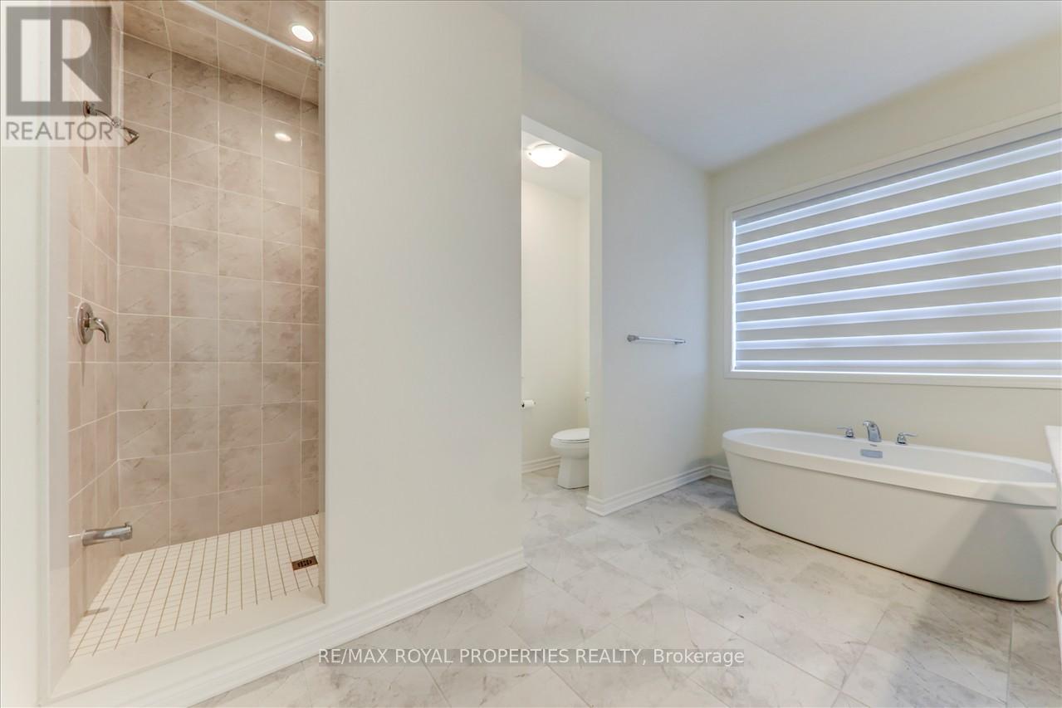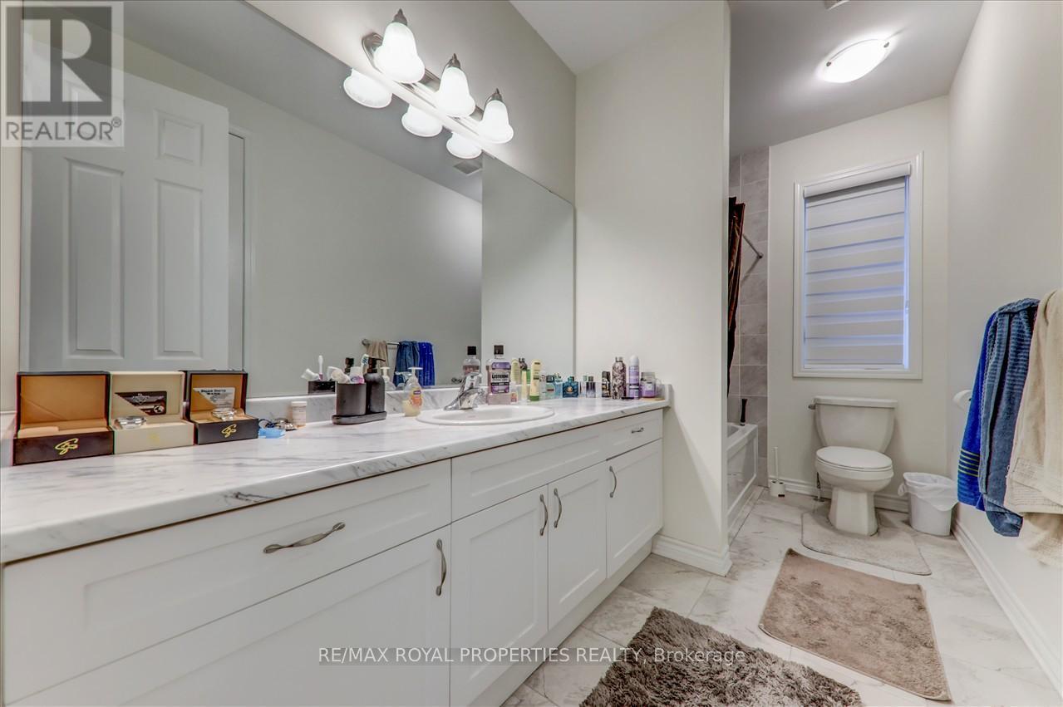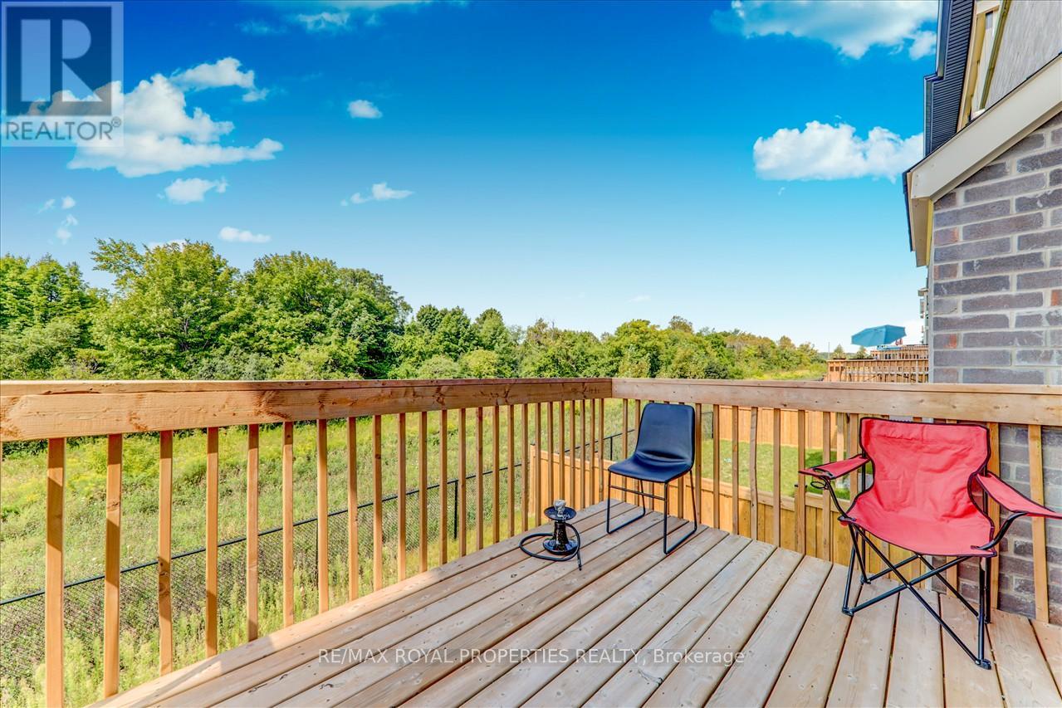3038 Hollyberry Trail Pickering, Ontario L1X 0N5
$4,300 Monthly
Welcome to This Stunning Premium Ravine Lot Mattamy's Luxurious High-end Home on a Neighborhood Surrounded by New Development. Brand New Fully Upgraded Popular Rosebank Model in the Most Desirable Whitevale Community in Pickering. This 5 Bedroom Home Features Double Car Garage Parking, Harwood Flooring, Stainless Steele Appliances, a Large Open Concept Kitchen With Quartz Countertops, 10 Ft Ceilings, and a Family Room With Fireplace. Close to Amenities, Schools, MinutesTo 401/407/412 & Pickering Go Station. A Must See! (id:24801)
Property Details
| MLS® Number | E9514005 |
| Property Type | Single Family |
| Community Name | Rural Pickering |
| AmenitiesNearBy | Park, Schools |
| Features | Ravine |
| ParkingSpaceTotal | 4 |
Building
| BathroomTotal | 4 |
| BedroomsAboveGround | 5 |
| BedroomsTotal | 5 |
| Appliances | Water Heater, Garage Door Opener Remote(s) |
| BasementDevelopment | Unfinished |
| BasementFeatures | Walk Out |
| BasementType | N/a (unfinished) |
| ConstructionStyleAttachment | Detached |
| CoolingType | Central Air Conditioning |
| ExteriorFinish | Brick, Concrete |
| FireplacePresent | Yes |
| FlooringType | Hardwood, Ceramic, Carpeted |
| FoundationType | Concrete, Brick |
| HalfBathTotal | 1 |
| HeatingFuel | Electric |
| HeatingType | Forced Air |
| StoriesTotal | 2 |
| SizeInterior | 2999.975 - 3499.9705 Sqft |
| Type | House |
| UtilityWater | Municipal Water |
Parking
| Attached Garage |
Land
| Acreage | No |
| LandAmenities | Park, Schools |
| Sewer | Sanitary Sewer |
| SizeDepth | 100 Ft ,1 In |
| SizeFrontage | 43 Ft |
| SizeIrregular | 43 X 100.1 Ft |
| SizeTotalText | 43 X 100.1 Ft|under 1/2 Acre |
Rooms
| Level | Type | Length | Width | Dimensions |
|---|---|---|---|---|
| Second Level | Laundry Room | 1.5 m | 1.6 m | 1.5 m x 1.6 m |
| Second Level | Primary Bedroom | 4.88 m | 4.28 m | 4.88 m x 4.28 m |
| Second Level | Bedroom 2 | 3.96 m | 3.36 m | 3.96 m x 3.36 m |
| Second Level | Bedroom 3 | 3.85 m | 4.21 m | 3.85 m x 4.21 m |
| Second Level | Bedroom 4 | 3.66 m | 3.36 m | 3.66 m x 3.36 m |
| Second Level | Bedroom 5 | 3.36 m | 3.66 m | 3.36 m x 3.66 m |
| Main Level | Dining Room | 3.66 m | 3.97 m | 3.66 m x 3.97 m |
| Main Level | Office | 5.2 m | 4.27 m | 5.2 m x 4.27 m |
| Main Level | Kitchen | 4.58 m | 4.3 m | 4.58 m x 4.3 m |
| Main Level | Great Room | 3.36 m | 3.66 m | 3.36 m x 3.66 m |
| Main Level | Living Room | 3.36 m | 3.66 m | 3.36 m x 3.66 m |
Utilities
| Cable | Available |
| Sewer | Available |
https://www.realtor.ca/real-estate/27588676/3038-hollyberry-trail-pickering-rural-pickering
Interested?
Contact us for more information
Shirani Anton
Salesperson
1801 Harwood Ave N. Unit 5
Ajax, Ontario L1T 0K8









