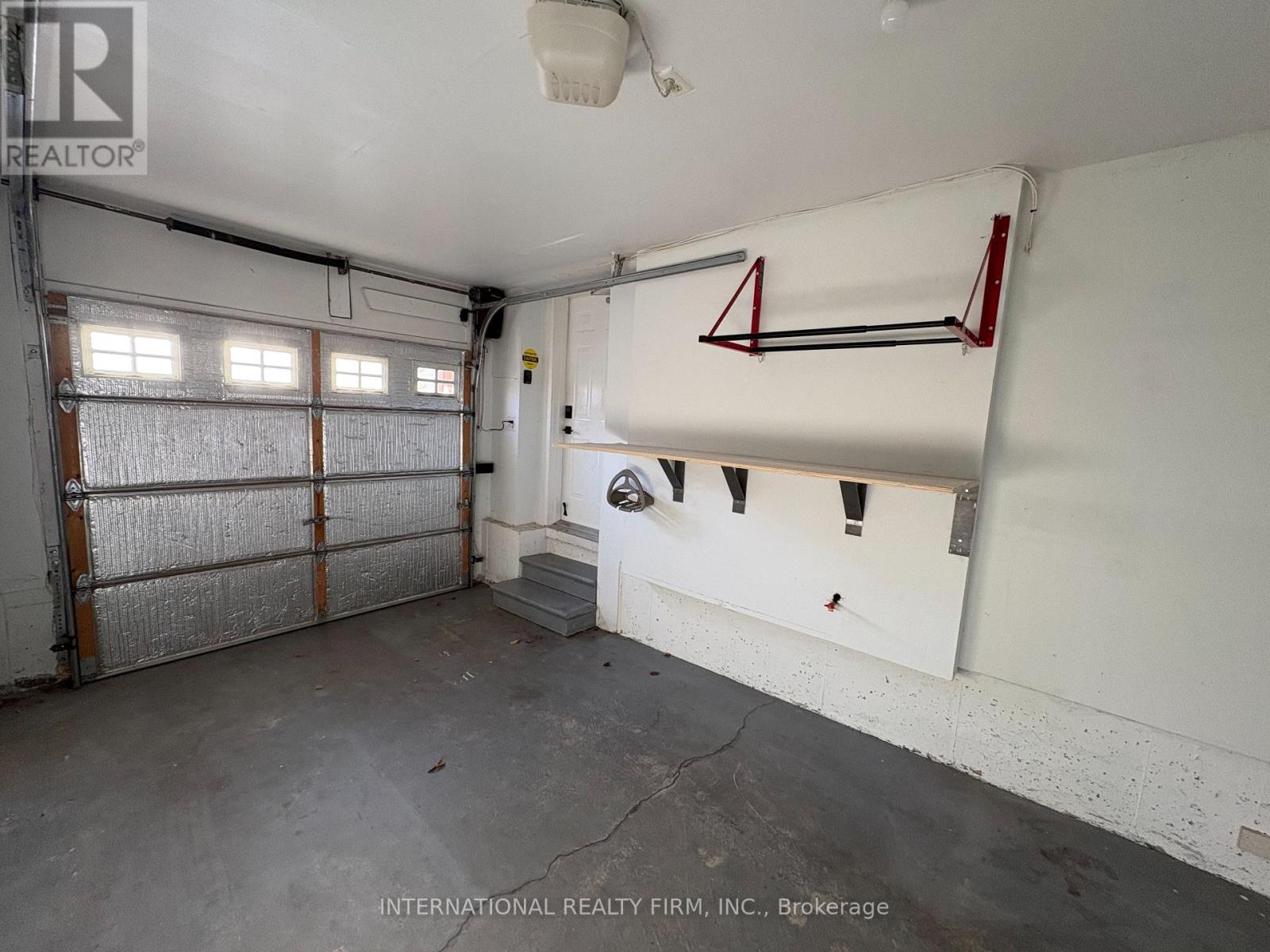3037 Dewridge Avenue Oakville, Ontario L6M 5H9
$3,150 Monthly
Welcome to this meticulously designed and built freehold home in Bronte Creek! This upgraded 3-storey residence boasts 2 bedrooms and 1.5 bathrooms. Recent improvements include a fresh coat of paint throughout, new vinyl flooring, and carpeting on the stairs. The bathrooms feature modern, efficient toilets, stylish mirrors, and updated light fixtures. The main floor is illuminated with upgraded dimmable pot lights, while the entire home is equipped with smart lighting, and all electrical outlets and switches have been refreshed. The kitchen has been fully renovated, now showcasing brand-new appliances, including a washer and dryer. The outdoor area has been enhanced with a renovated balcony featuring composite decking. Other thoughtful upgrades include new window coverings throughout, with blackout shades in the primary bedroom, and an automatic garage door opener. **** EXTRAS **** Fridge, Stove, Washer & Dryer. Elf's, Window Coverings, GDO, B/I Microwave (id:24801)
Property Details
| MLS® Number | W11915931 |
| Property Type | Single Family |
| Community Name | 1000 - BC Bronte Creek |
| Features | In Suite Laundry |
| ParkingSpaceTotal | 3 |
Building
| BathroomTotal | 2 |
| BedroomsAboveGround | 2 |
| BedroomsTotal | 2 |
| Appliances | Garage Door Opener Remote(s), Dryer, Microwave, Refrigerator, Stove, Washer, Window Coverings |
| ConstructionStyleAttachment | Attached |
| CoolingType | Central Air Conditioning |
| ExteriorFinish | Aluminum Siding, Brick |
| FlooringType | Ceramic, Vinyl |
| HalfBathTotal | 1 |
| HeatingFuel | Natural Gas |
| HeatingType | Heat Pump |
| StoriesTotal | 2 |
| SizeInterior | 699.9943 - 1099.9909 Sqft |
| Type | Row / Townhouse |
| UtilityWater | Municipal Water |
Parking
| Attached Garage |
Land
| Acreage | No |
| Sewer | Sanitary Sewer |
| SizeDepth | 44 Ft ,3 In |
| SizeFrontage | 22 Ft ,2 In |
| SizeIrregular | 22.2 X 44.3 Ft |
| SizeTotalText | 22.2 X 44.3 Ft |
Rooms
| Level | Type | Length | Width | Dimensions |
|---|---|---|---|---|
| Second Level | Kitchen | 3.15 m | 2.51 m | 3.15 m x 2.51 m |
| Second Level | Living Room | 4.11 m | 3.45 m | 4.11 m x 3.45 m |
| Second Level | Dining Room | 2.77 m | 2.03 m | 2.77 m x 2.03 m |
| Third Level | Primary Bedroom | 4.5 m | 2.95 m | 4.5 m x 2.95 m |
| Third Level | Bedroom 2 | 3.3 m | 2.8 m | 3.3 m x 2.8 m |
| Main Level | Laundry Room | 4.47 m | 2.79 m | 4.47 m x 2.79 m |
Interested?
Contact us for more information
Aaron Habibi
Salesperson
2 Sheppard Avenue East, 20th Floor
Toronto, Ontario M2N 5Y7



















