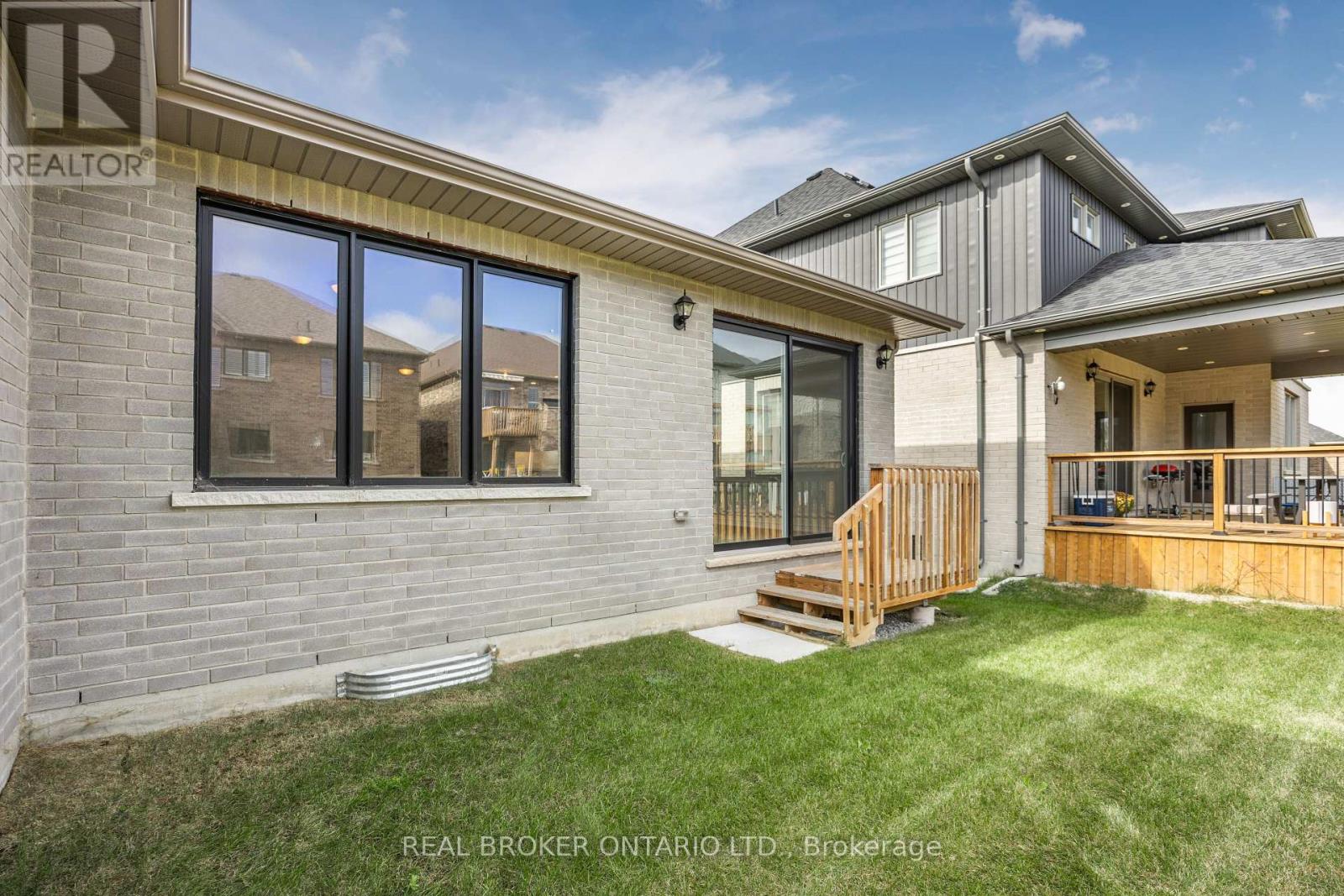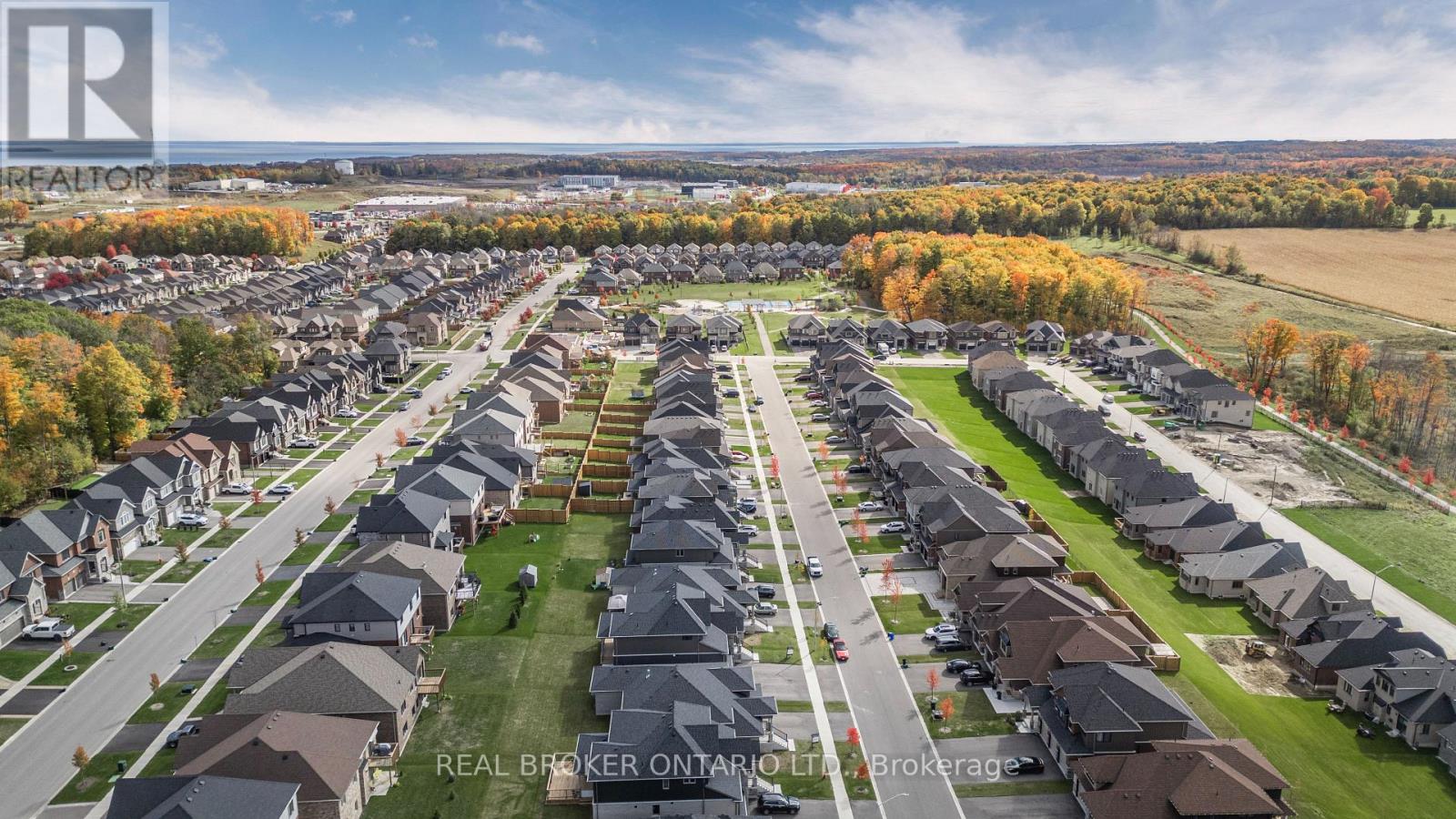3035 Sierra Drive Orillia, Ontario L3V 8M8
$1,088,900
Experience luxurious living in this beautifully designed raised bungalow, offering 3,553 sq. ft. of exquisitely finished space. Situated on one of the quietest dead-end streets in the highly sought-after West Ridge community, this home combines elegance and functionality for modern family life. The open-concept main floor features a stunning kitchen with a spacious walk-in pantry, a massive island with stone countertops, and ample space for entertaining. With 5 bedrooms and 5 bathrooms spread across two levels, this home is ideal for large families. The lower level boasts 9-foot ceilings, 2 bedrooms, 2 full bathrooms, and a sprawling family room w/ kitchenette rough-inperfect for hosting gatherings or creating a cozy retreat. The main level is complete with 3 generous bedrooms, including a luxurious ensuite, plus 2 additional bathrooms. A main floor office and laundry room add to the convenience and flow of this custom-built home by DiManor Homes. Nestled in West Ridge, known for its beautiful parks and welcoming community, this home offers the perfect balance of luxury and a peaceful family-friendly setting. (id:24801)
Property Details
| MLS® Number | S9505457 |
| Property Type | Single Family |
| Community Name | Orillia |
| Parking Space Total | 4 |
Building
| Bathroom Total | 5 |
| Bedrooms Above Ground | 3 |
| Bedrooms Below Ground | 2 |
| Bedrooms Total | 5 |
| Amenities | Fireplace(s) |
| Architectural Style | Bungalow |
| Basement Development | Finished |
| Basement Type | Full (finished) |
| Construction Style Attachment | Detached |
| Cooling Type | Central Air Conditioning |
| Exterior Finish | Brick, Stone |
| Fireplace Present | Yes |
| Fireplace Total | 1 |
| Foundation Type | Poured Concrete |
| Half Bath Total | 1 |
| Heating Fuel | Natural Gas |
| Heating Type | Forced Air |
| Stories Total | 1 |
| Type | House |
| Utility Water | Municipal Water |
Parking
| Attached Garage |
Land
| Acreage | No |
| Sewer | Sanitary Sewer |
| Size Depth | 125 Ft |
| Size Frontage | 50 Ft |
| Size Irregular | 50 X 125 Ft |
| Size Total Text | 50 X 125 Ft |
| Zoning Description | Res |
Rooms
| Level | Type | Length | Width | Dimensions |
|---|---|---|---|---|
| Basement | Recreational, Games Room | 7.26 m | 6.25 m | 7.26 m x 6.25 m |
| Basement | Bedroom | 3.84 m | 3.71 m | 3.84 m x 3.71 m |
| Main Level | Kitchen | 3.2 m | 4.62 m | 3.2 m x 4.62 m |
| Main Level | Dining Room | 3.23 m | 4.42 m | 3.23 m x 4.42 m |
| Main Level | Great Room | 4.34 m | 5.54 m | 4.34 m x 5.54 m |
| Main Level | Primary Bedroom | 4.27 m | 4.44 m | 4.27 m x 4.44 m |
| Main Level | Bedroom | 3.05 m | 3.66 m | 3.05 m x 3.66 m |
| Main Level | Bedroom | 3.96 m | 3.35 m | 3.96 m x 3.35 m |
| Main Level | Bathroom | 4.26 m | 2.46 m | 4.26 m x 2.46 m |
| Main Level | Bathroom | 1.13 m | 1.3 m | 1.13 m x 1.3 m |
| Main Level | Bathroom | 1.89 m | 1.89 m | 1.89 m x 1.89 m |
| Main Level | Office | 3.05 m | 3.35 m | 3.05 m x 3.35 m |
https://www.realtor.ca/real-estate/27567286/3035-sierra-drive-orillia-orillia
Contact Us
Contact us for more information
Jordan Rossman
Salesperson
130 King St W Unit 1900h, 106631
Toronto, Ontario M5X 1E3
(888) 311-1172
























