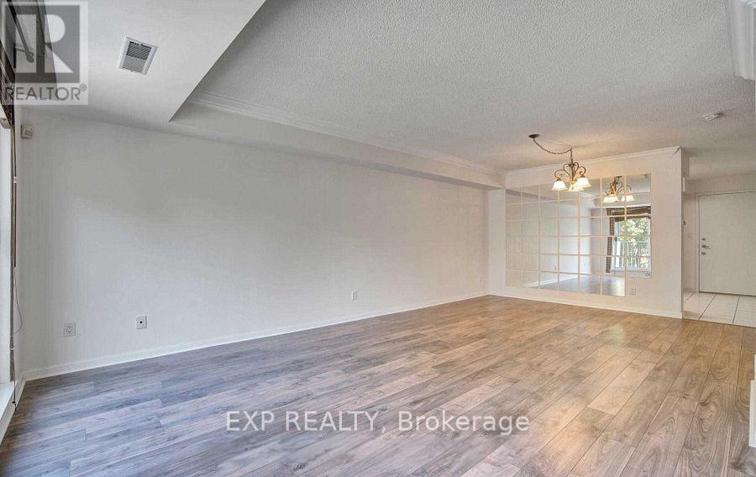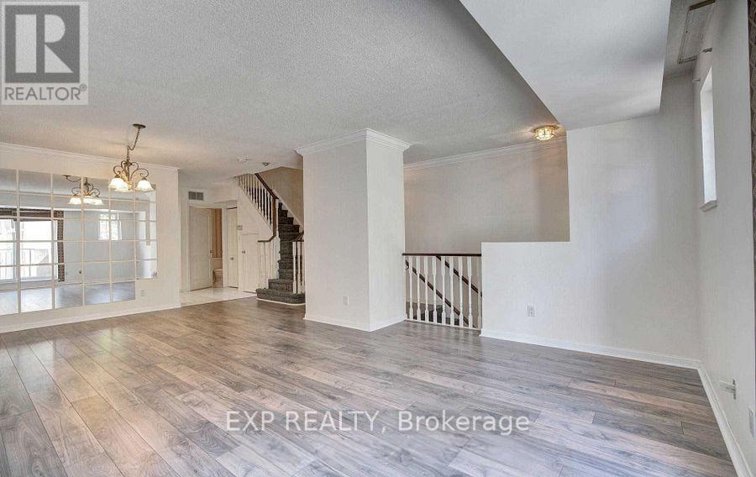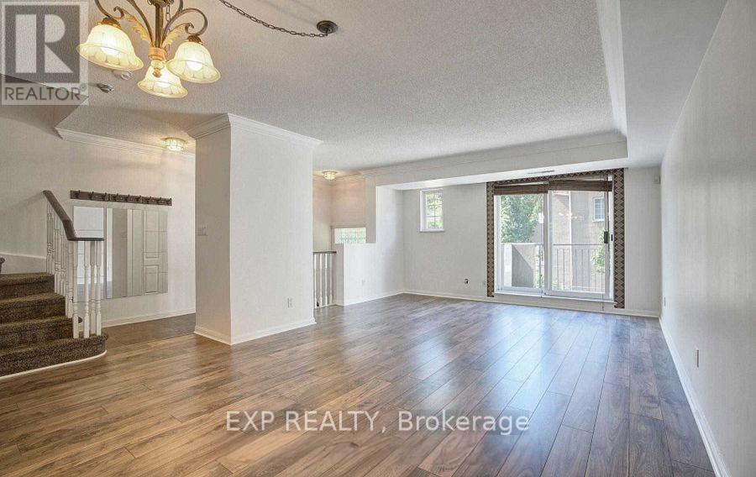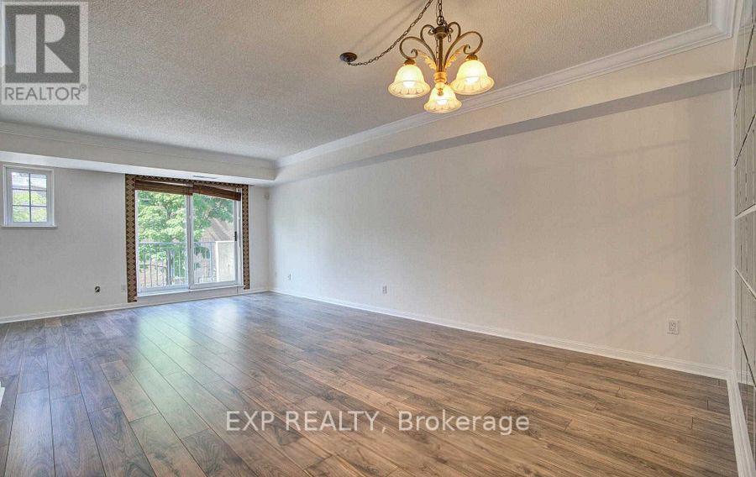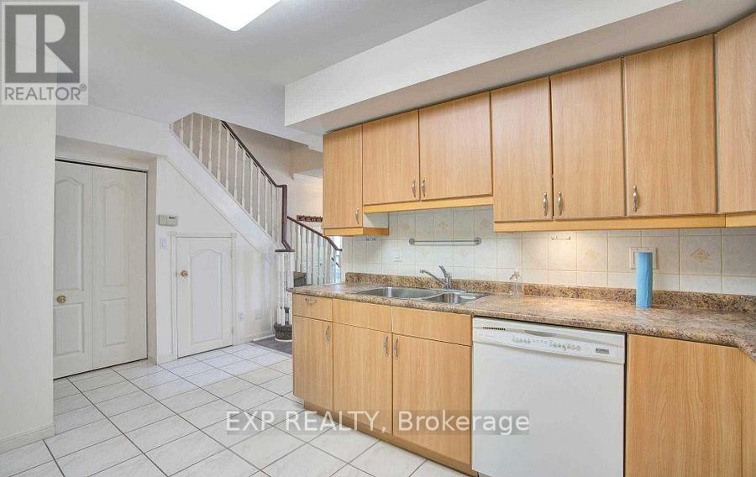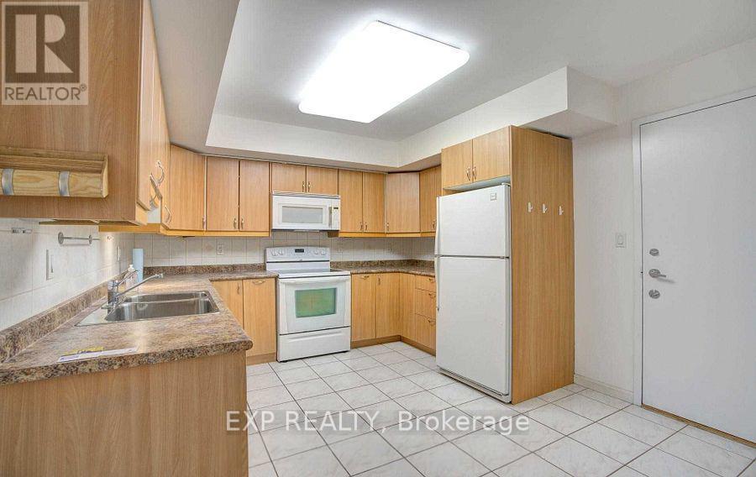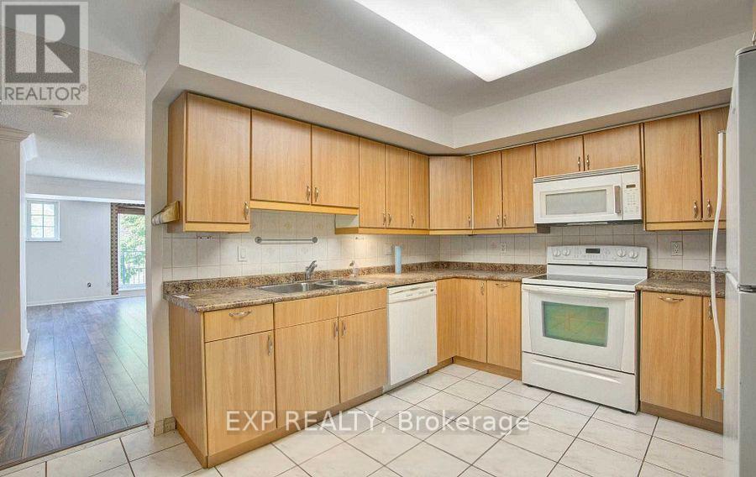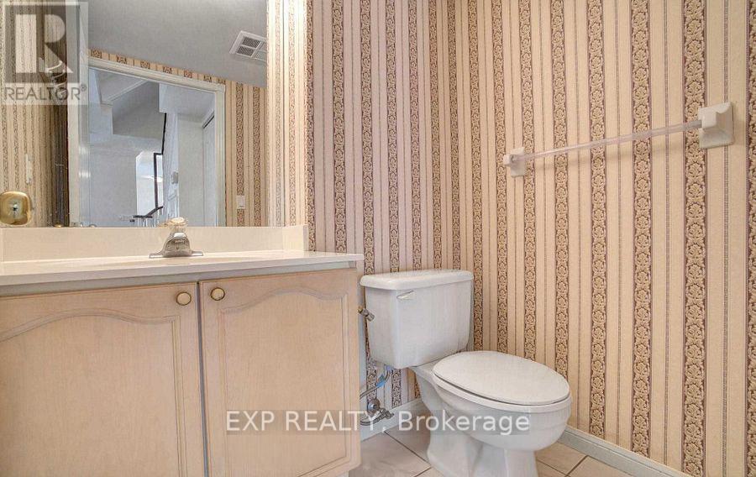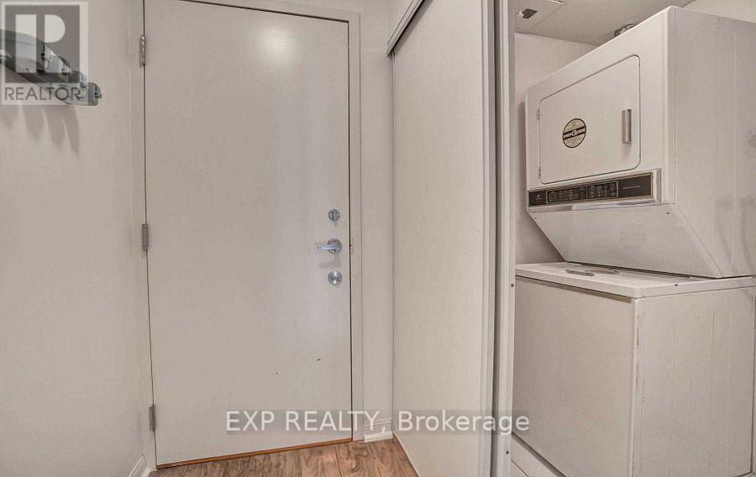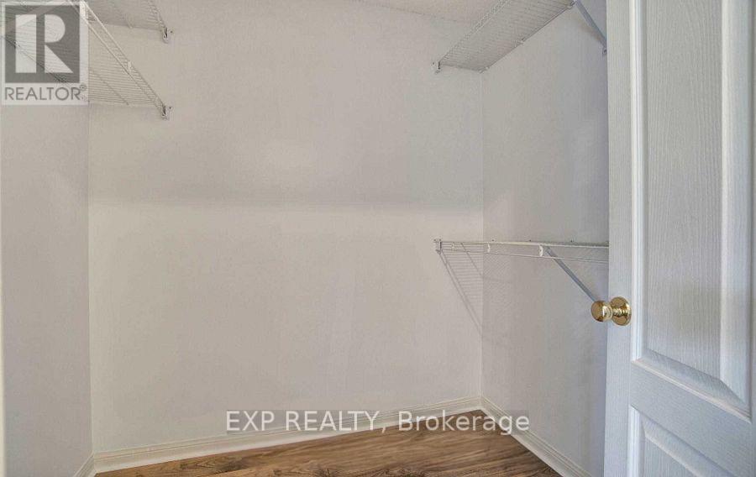303 Grandview Way Toronto, Ontario M2N 6V3
4 Bedroom
3 Bathroom
1,800 - 1,999 ft2
Central Air Conditioning
Forced Air
$999,999Maintenance, Common Area Maintenance, Insurance, Parking, Water
$1,078.22 Monthly
Maintenance, Common Area Maintenance, Insurance, Parking, Water
$1,078.22 MonthlyLocation, Location! Location! Rare Townhouse In Highly South-After Yonge And Finch Area. High-Ranking Schools: Mckee Elementary School And Earl Haig Secondary School. Approx 1,900 Square Feet. Steps To Finch Subway, Public Transit, Shopping. Restaurants, Banks, Parks, Arena, Community Centre. Everything You Need Within Walking Distance. Open Concept Living And Dining Rm. 3 Spacious Bedrooms, 2 Full Bathrooms Including 4pc Primary Bathroom. 24-Hours Gatehouse Security. (id:24801)
Property Details
| MLS® Number | C12563636 |
| Property Type | Single Family |
| Community Name | Willowdale East |
| Community Features | Pets Allowed With Restrictions |
| Equipment Type | Water Heater |
| Features | Balcony, Carpet Free |
| Parking Space Total | 1 |
| Rental Equipment Type | Water Heater |
Building
| Bathroom Total | 3 |
| Bedrooms Above Ground | 3 |
| Bedrooms Below Ground | 1 |
| Bedrooms Total | 4 |
| Amenities | Storage - Locker |
| Basement Type | None |
| Cooling Type | Central Air Conditioning |
| Exterior Finish | Brick |
| Flooring Type | Wood, Ceramic |
| Half Bath Total | 1 |
| Heating Fuel | Natural Gas |
| Heating Type | Forced Air |
| Stories Total | 3 |
| Size Interior | 1,800 - 1,999 Ft2 |
| Type | Row / Townhouse |
Parking
| Underground | |
| Garage |
Land
| Acreage | No |
Rooms
| Level | Type | Length | Width | Dimensions |
|---|---|---|---|---|
| Second Level | Primary Bedroom | 5.57 m | 5.1 m | 5.57 m x 5.1 m |
| Third Level | Bedroom 2 | 4.55 m | 2.8 m | 4.55 m x 2.8 m |
| Third Level | Bedroom 3 | 4.7 m | 2.73 m | 4.7 m x 2.73 m |
| Third Level | Family Room | 3.94 m | 3.6 m | 3.94 m x 3.6 m |
| Main Level | Living Room | 4.33 m | 4.12 m | 4.33 m x 4.12 m |
| Main Level | Dining Room | 3.66 m | 2.44 m | 3.66 m x 2.44 m |
| Main Level | Kitchen | 4.77 m | 3.3 m | 4.77 m x 3.3 m |
Contact Us
Contact us for more information
Feras Riyal
Broker
ferasriyal.exprealty.com/
facebook.com/teamferasriyal
twitter.com/feras_riyal
linkedin.com/in/list-with-feras-riyal/
Exp Realty
4711 Yonge St Unit C 10/fl
Toronto, Ontario M2N 6K8
4711 Yonge St Unit C 10/fl
Toronto, Ontario M2N 6K8
(866) 530-7737
(647) 849-3180



