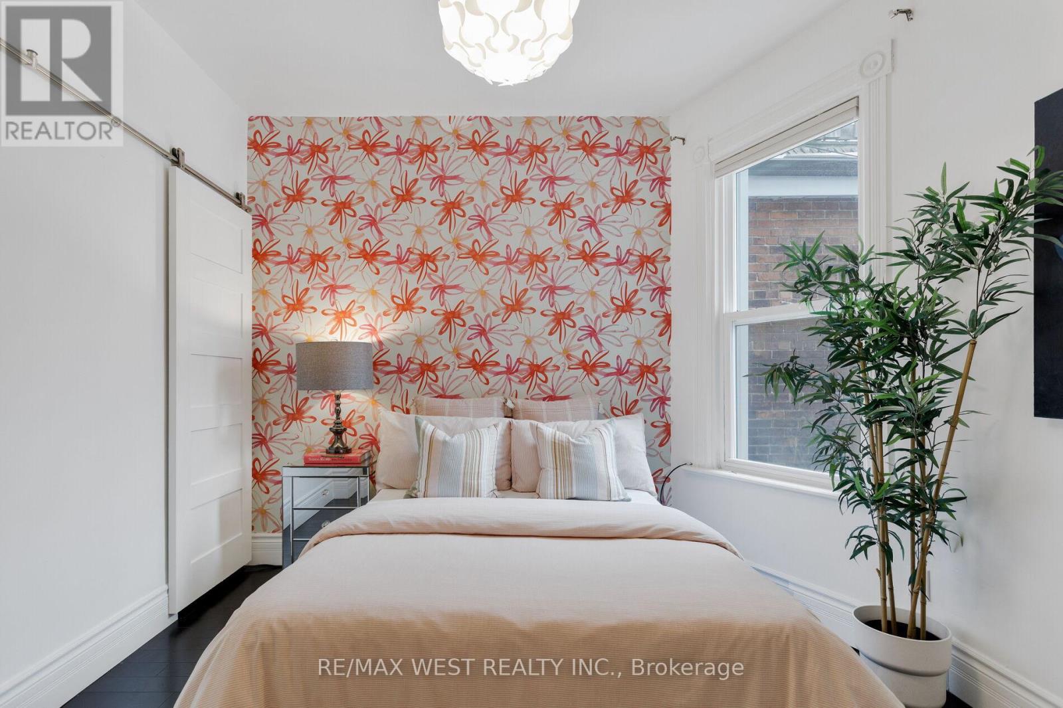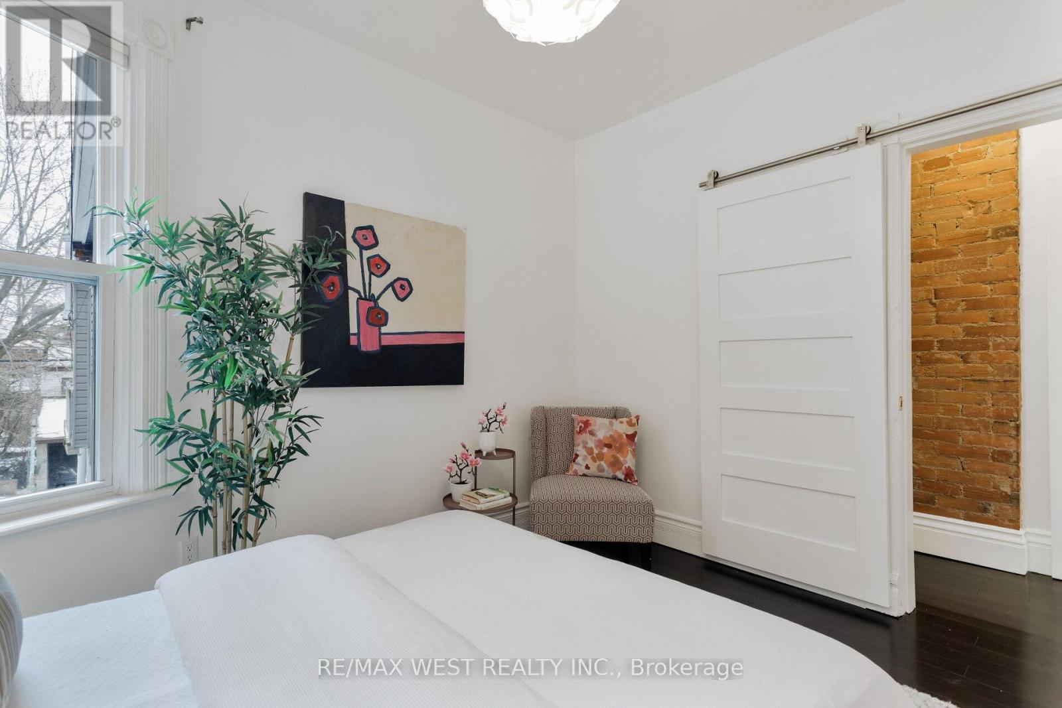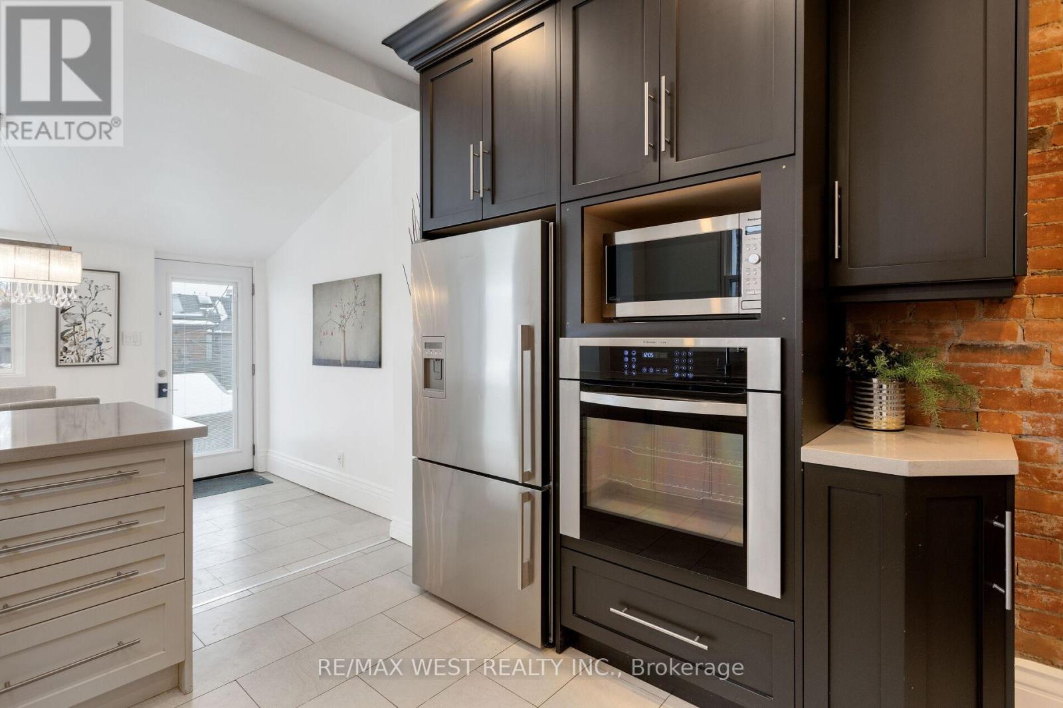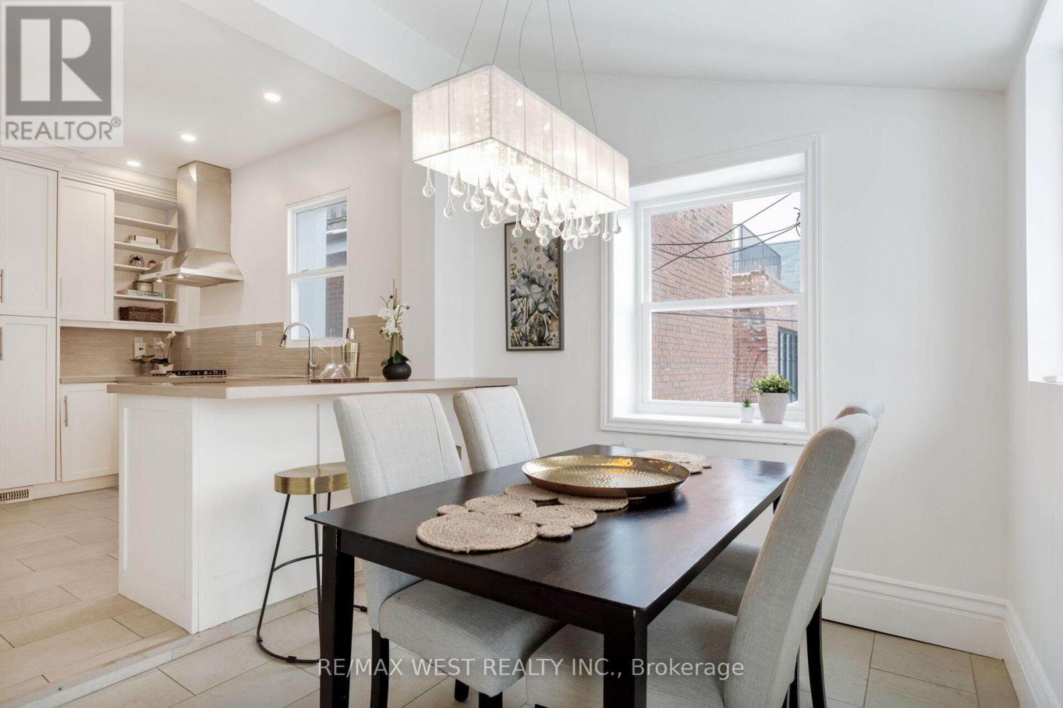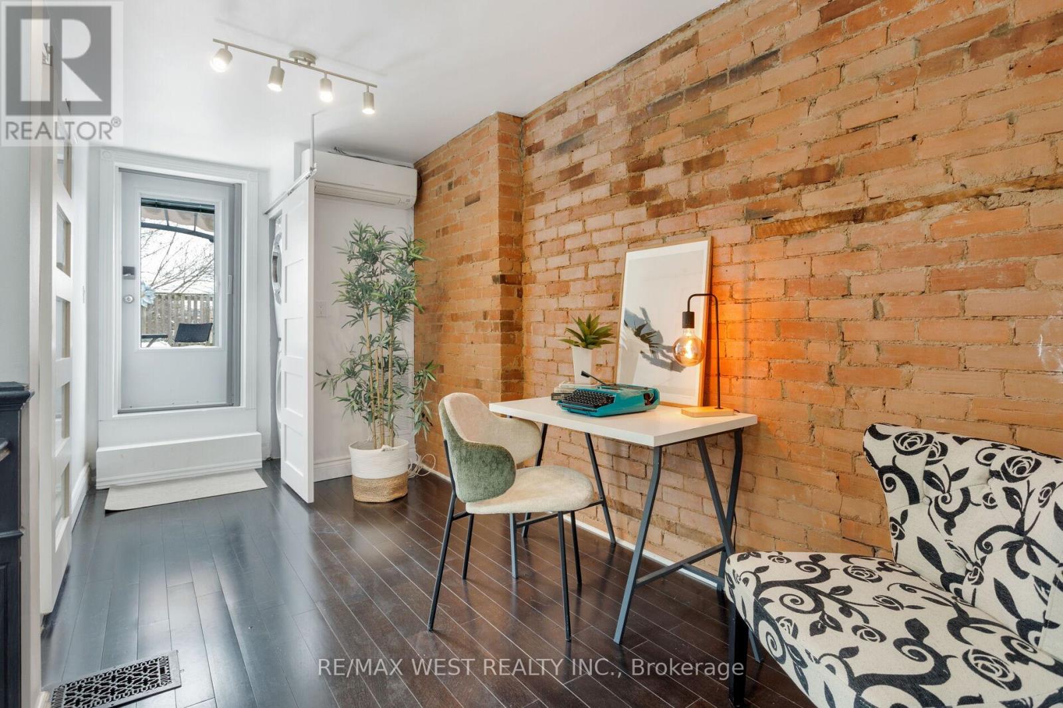303 Crawford Street Toronto, Ontario M6J 2V7
$2,089,000
Trinity Bellwoods Victorian just steps from the park. Currently divided into three units. Ideal for live-in investors. Occupy the upper suite and collect extra income from the two other units, or multi-generational families looking to share. Impressive two level owners suite. 2 bedrooms, 2 bathrooms, exposed brick, gas fireplace, skylight, large eat-in kitchen, and 2 private outdoor spaces with skyline views. Large main floor unit (currently tenanted - month to month) 2 bedrooms, den, and a private terrace. Lower level spacious one bedroom apartment (currently vacant). 2 car parking. Amazing location. Moments to everything that makes Trinity Bellwoods so exceptional; Queen W, College Street, The Ossington strip, Dundas West & more. Fantastic transit options nearby. (id:24801)
Open House
This property has open houses!
2:00 pm
Ends at:4:00 pm
2:00 pm
Ends at:4:00 pm
Property Details
| MLS® Number | C11977119 |
| Property Type | Single Family |
| Community Name | Trinity-Bellwoods |
| Features | Lane, In-law Suite |
| Parking Space Total | 2 |
Building
| Bathroom Total | 4 |
| Bedrooms Above Ground | 4 |
| Bedrooms Below Ground | 1 |
| Bedrooms Total | 5 |
| Amenities | Fireplace(s) |
| Appliances | Oven - Built-in, Dishwasher, Dryer, Oven, Refrigerator, Stove, Washer, Whirlpool |
| Basement Features | Apartment In Basement, Separate Entrance |
| Basement Type | N/a |
| Construction Style Attachment | Attached |
| Cooling Type | Central Air Conditioning |
| Exterior Finish | Brick, Vinyl Siding |
| Fireplace Present | Yes |
| Flooring Type | Laminate, Tile, Bamboo |
| Foundation Type | Stone, Brick |
| Heating Fuel | Natural Gas |
| Heating Type | Forced Air |
| Stories Total | 3 |
| Type | Row / Townhouse |
| Utility Water | Municipal Water |
Parking
| No Garage |
Land
| Acreage | No |
| Sewer | Sanitary Sewer |
| Size Depth | 112 Ft |
| Size Frontage | 16 Ft ,8 In |
| Size Irregular | 16.67 X 112 Ft |
| Size Total Text | 16.67 X 112 Ft |
Rooms
| Level | Type | Length | Width | Dimensions |
|---|---|---|---|---|
| Second Level | Living Room | 8.17 m | 4.62 m | 8.17 m x 4.62 m |
| Second Level | Bedroom 3 | 3.52 m | 3.1 m | 3.52 m x 3.1 m |
| Second Level | Kitchen | 3.38 m | 3.2 m | 3.38 m x 3.2 m |
| Second Level | Dining Room | 2.52 m | 3.29 m | 2.52 m x 3.29 m |
| Third Level | Primary Bedroom | 6.58 m | 4.76 m | 6.58 m x 4.76 m |
| Basement | Living Room | 5.1 m | 4.61 m | 5.1 m x 4.61 m |
| Basement | Kitchen | 4.87 m | 2.91 m | 4.87 m x 2.91 m |
| Basement | Bedroom 4 | 3.36 m | 2.73 m | 3.36 m x 2.73 m |
| Main Level | Living Room | 4.65 m | 3.68 m | 4.65 m x 3.68 m |
| Main Level | Bedroom | 2.73 m | 2.69 m | 2.73 m x 2.69 m |
| Main Level | Bedroom 2 | 3.16 m | 3.54 m | 3.16 m x 3.54 m |
| Main Level | Kitchen | 3.23 m | 3.17 m | 3.23 m x 3.17 m |
| Main Level | Dining Room | 2.49 m | 3.25 m | 2.49 m x 3.25 m |
Contact Us
Contact us for more information
Tracey Logan
Salesperson
www.highparkrealestate.com/
www.facebook.com/TheHighParkRealEstateGroup
twitter.com/HParkRealEstate
www.linkedin.com/pub/david-bailey/34/75/126
1678 Bloor St., West
Toronto, Ontario M6P 1A9
(416) 769-1616
(416) 769-1524
www.remaxwest.com
David Patrick Bailey
Salesperson
www.highparkrealestate.com/
www.facebook.com/TheHighParkRealEstateGroup
twitter.com/HParkRealEstate
www.linkedin.com/pub/david-bailey/34/75/126
1678 Bloor St., West
Toronto, Ontario M6P 1A9
(416) 769-1616
(416) 769-1524
www.remaxwest.com










