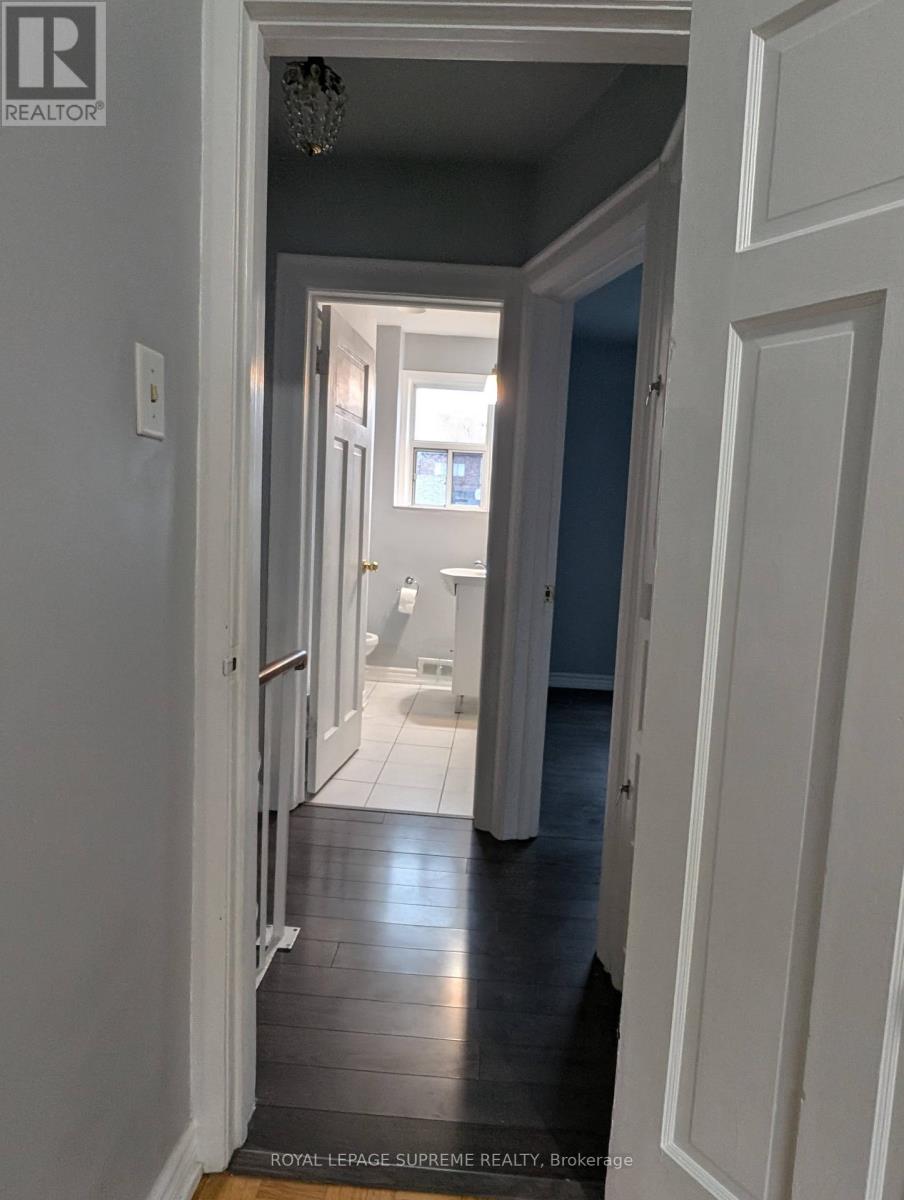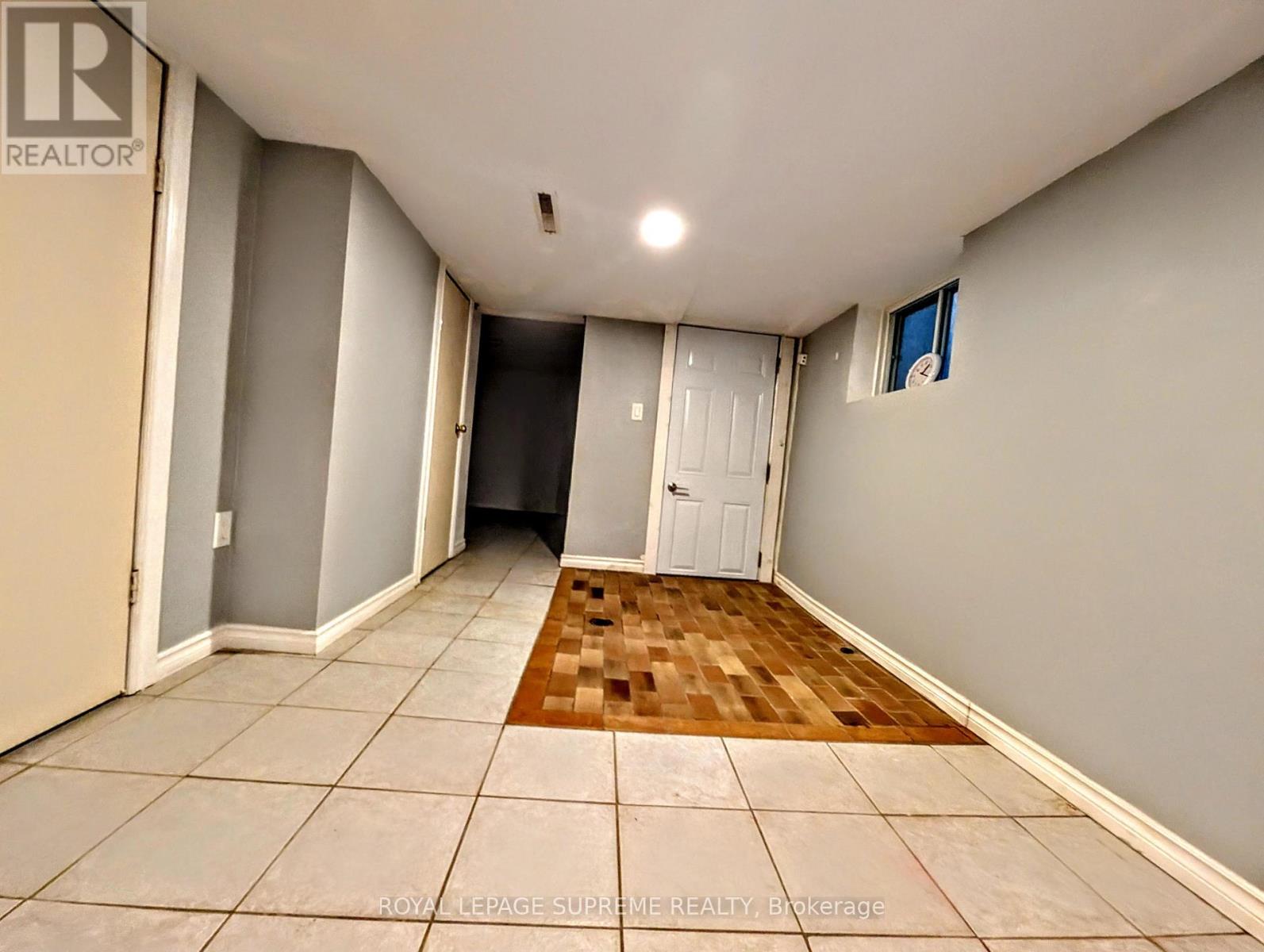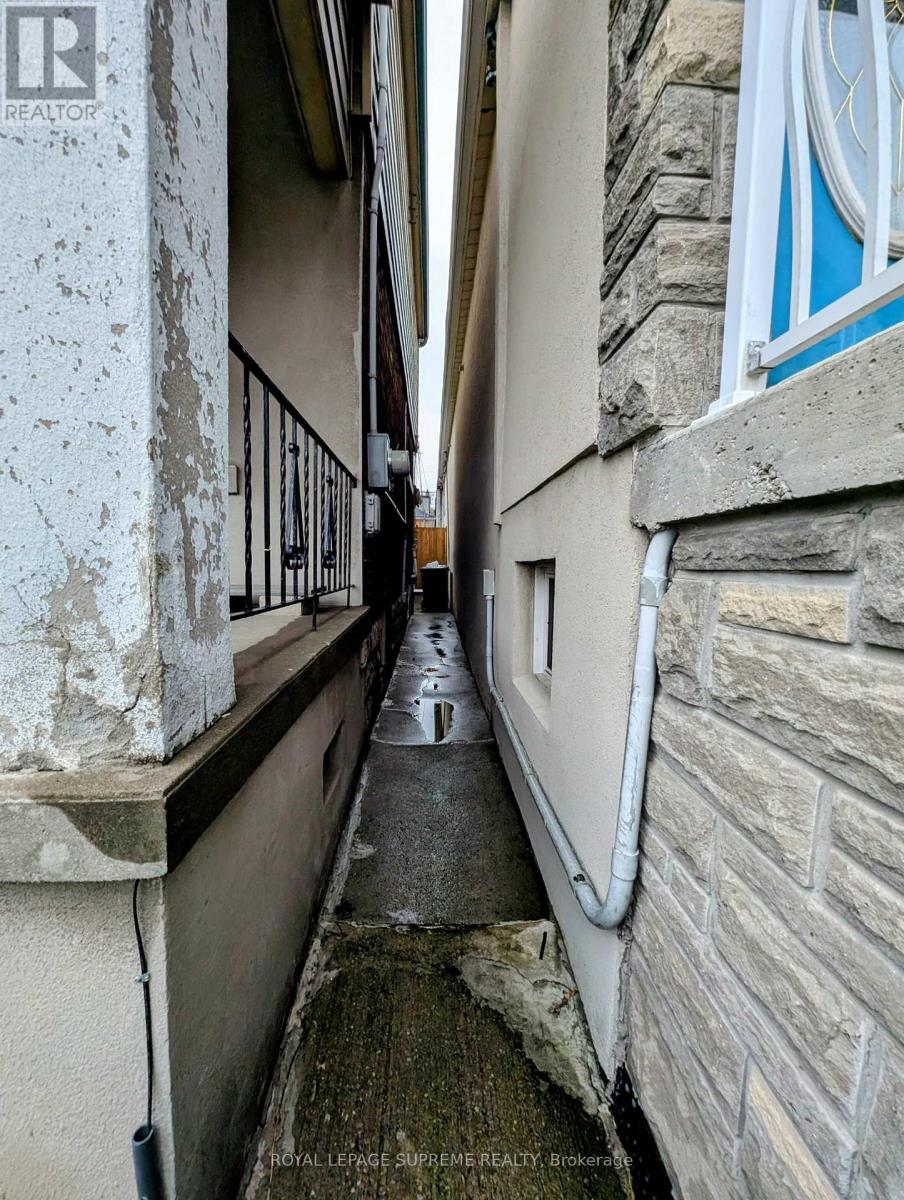303 Caledonia Road Toronto, Ontario M6E 4T4
3 Bedroom
2 Bathroom
1,100 - 1,500 ft2
Central Air Conditioning
Forced Air
$3,999 Monthly
Welcome to 303 Caledonia Road. This whole house is up for rent, it includes a separate In Law Suite or Basement Apartment and 1.5 Car Garage and full backyard use. Main floor and upper floor includes a 2 bedroom, 1 washroom, living room, dining room and kitchen with separate washer and dryer. Basement includes 1 bedroom, open room and kitchen with own washer and dryer and private entrance. Utilities are extra. Pets are welcomed and no smoking. (id:24801)
Property Details
| MLS® Number | W11934714 |
| Property Type | Single Family |
| Community Name | Caledonia-Fairbank |
| Amenities Near By | Park, Place Of Worship, Public Transit, Schools |
| Features | Lane, In Suite Laundry |
| Parking Space Total | 1 |
Building
| Bathroom Total | 2 |
| Bedrooms Above Ground | 2 |
| Bedrooms Below Ground | 1 |
| Bedrooms Total | 3 |
| Appliances | Dryer, Refrigerator, Stove, Washer |
| Basement Features | Apartment In Basement, Separate Entrance |
| Basement Type | N/a |
| Construction Style Attachment | Detached |
| Cooling Type | Central Air Conditioning |
| Exterior Finish | Brick |
| Foundation Type | Block |
| Heating Fuel | Natural Gas |
| Heating Type | Forced Air |
| Stories Total | 2 |
| Size Interior | 1,100 - 1,500 Ft2 |
| Type | House |
| Utility Water | Municipal Water |
Parking
| Detached Garage |
Land
| Acreage | No |
| Land Amenities | Park, Place Of Worship, Public Transit, Schools |
| Sewer | Sanitary Sewer |
Rooms
| Level | Type | Length | Width | Dimensions |
|---|---|---|---|---|
| Second Level | Primary Bedroom | 3.2 m | 3.2 m | 3.2 m x 3.2 m |
| Second Level | Bedroom 2 | 2 m | 3.3 m | 2 m x 3.3 m |
| Lower Level | Kitchen | 4 m | 1.8 m | 4 m x 1.8 m |
| Lower Level | Bedroom 3 | 2.4 m | 3 m | 2.4 m x 3 m |
| Lower Level | Living Room | 2.6 m | 4.9 m | 2.6 m x 4.9 m |
| Main Level | Dining Room | 3.1 m | 3.9 m | 3.1 m x 3.9 m |
| Main Level | Living Room | 3.7 m | 3.2 m | 3.7 m x 3.2 m |
| Main Level | Kitchen | 3.2 m | 2.7 m | 3.2 m x 2.7 m |
Contact Us
Contact us for more information
Eddy Sousa
Salesperson
www.eddysousa.com
www.facebook.com/EddySousaRealEstate
Royal LePage Supreme Realty
110 Weston Rd
Toronto, Ontario M6N 0A6
110 Weston Rd
Toronto, Ontario M6N 0A6
(416) 535-8000
(416) 539-9223



































