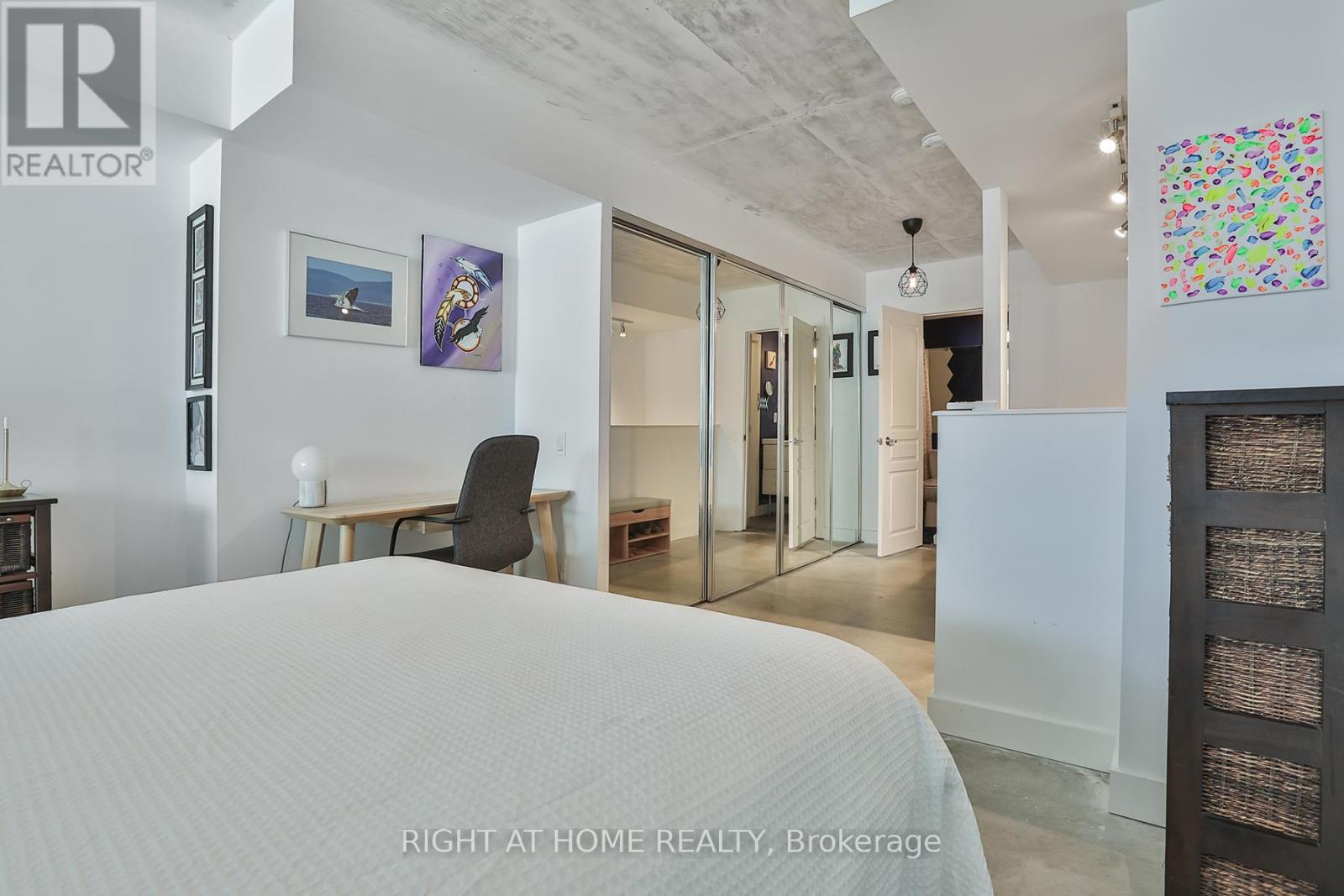303 - 77 Lombard Street Toronto, Ontario M5C 3E1
$649,000Maintenance, Heat, Electricity, Water, Common Area Maintenance, Parking
$858.40 Monthly
Maintenance, Heat, Electricity, Water, Common Area Maintenance, Parking
$858.40 MonthlyUrban living at its best. Absolute Lofts is a friendly boutique building steps to everything, historic St Lawrence Market, financial district, Union Station, GO train, Eaton Center, TMU and both freeways. Completely renovated turnkey 2 Story Loft, gleaming quartz countertops with breakfast bar, backsplash, stainless steel appliances including an induction stove, new light fixtures, polished concrete floor in the bedroom, exposed concrete ceilings, hardwood floors, gas fireplace, double closet, renovated ensuite with soaker tub, with new front loading washer and dryer, 17 ft floor to ceiling windows. and underground parking. **** EXTRAS **** Lovely Garden Terrace with Bbq Space, Party Room, Guest Suite, Gym, Visitor Parking, Security, all utilities in monthly fees, pet friendly building (id:24801)
Property Details
| MLS® Number | C11909468 |
| Property Type | Single Family |
| Community Name | Church-Yonge Corridor |
| Community Features | Pet Restrictions |
| Features | In Suite Laundry |
| Parking Space Total | 1 |
Building
| Bathroom Total | 2 |
| Bedrooms Above Ground | 1 |
| Bedrooms Total | 1 |
| Amenities | Visitor Parking, Exercise Centre, Fireplace(s) |
| Appliances | Dishwasher, Dryer, Microwave, Refrigerator, Stove, Washer |
| Architectural Style | Loft |
| Cooling Type | Central Air Conditioning |
| Exterior Finish | Concrete |
| Fireplace Present | Yes |
| Flooring Type | Hardwood, Concrete |
| Half Bath Total | 1 |
| Heating Fuel | Natural Gas |
| Heating Type | Forced Air |
| Size Interior | 700 - 799 Ft2 |
| Type | Apartment |
Parking
| Underground |
Land
| Acreage | No |
Rooms
| Level | Type | Length | Width | Dimensions |
|---|---|---|---|---|
| Second Level | Primary Bedroom | 4.4897 m | 6.89 m | 4.4897 m x 6.89 m |
| Main Level | Living Room | 6.4983 m | 3.3985 m | 6.4983 m x 3.3985 m |
| Main Level | Dining Room | 6.4983 m | 3.3985 m | 6.4983 m x 3.3985 m |
| Main Level | Kitchen | 6.4983 m | 3.3985 m | 6.4983 m x 3.3985 m |
Contact Us
Contact us for more information
Jason John Schultz
Salesperson
1396 Don Mills Rd Unit B-121
Toronto, Ontario M3B 0A7
(416) 391-3232
(416) 391-0319
www.rightathomerealty.com/
Elvis Paul Kmet
Salesperson
www.elvisrealty.com/
1396 Don Mills Rd Unit B-121
Toronto, Ontario M3B 0A7
(416) 391-3232
(416) 391-0319
www.rightathomerealty.com/


































