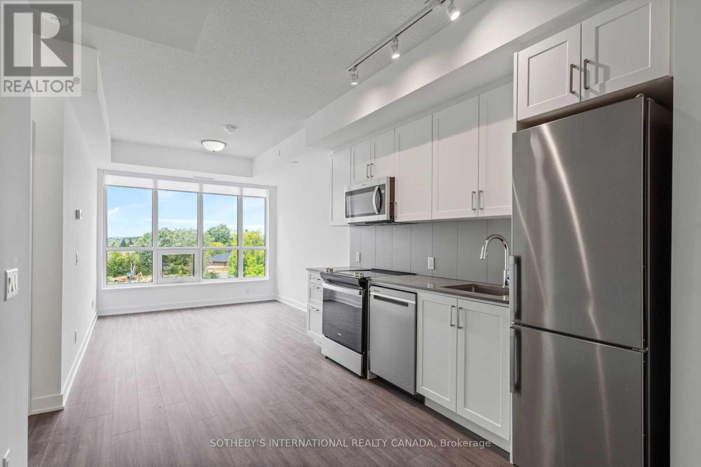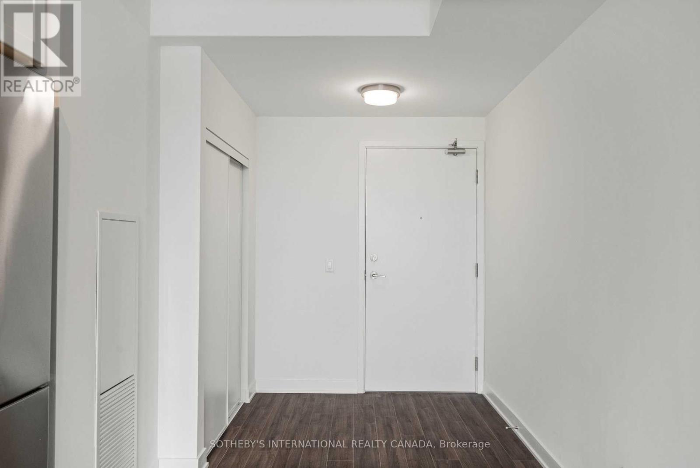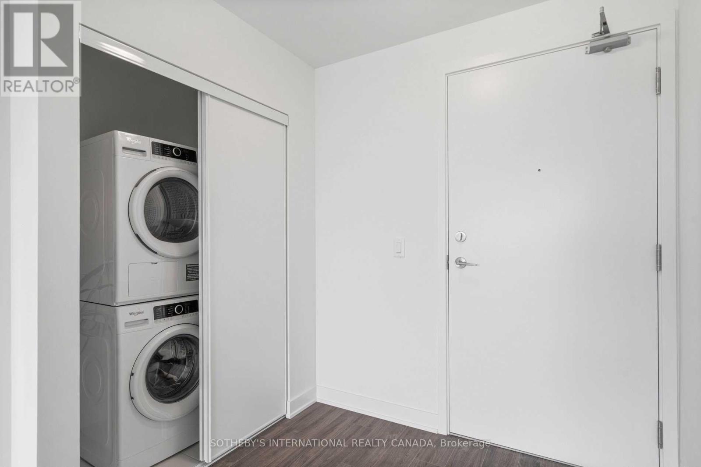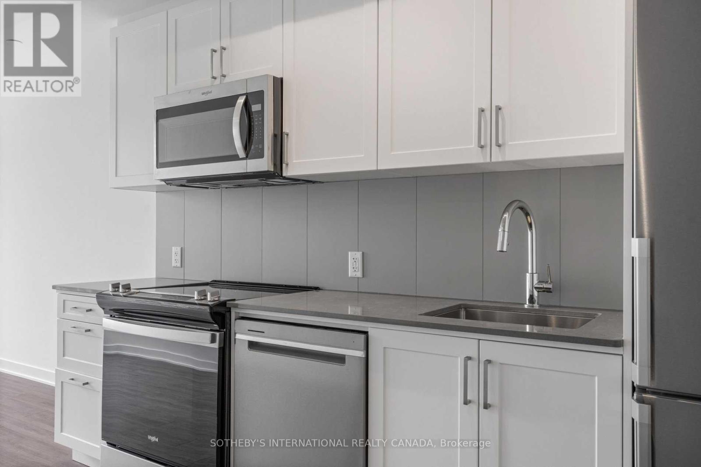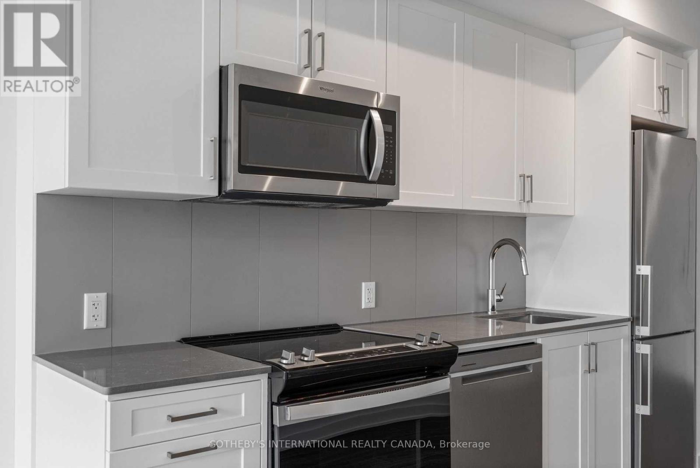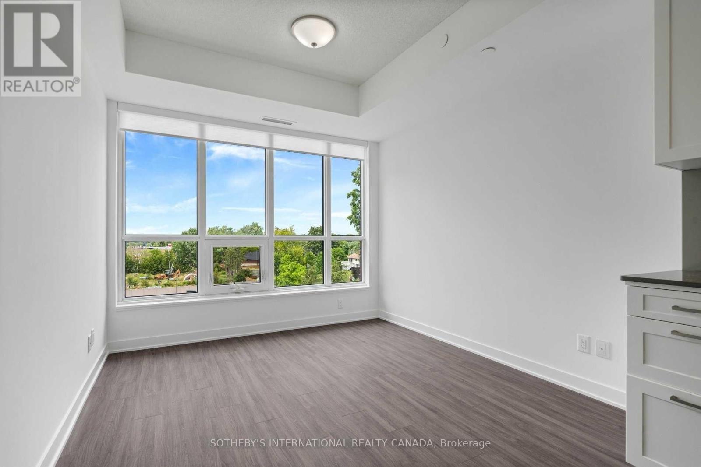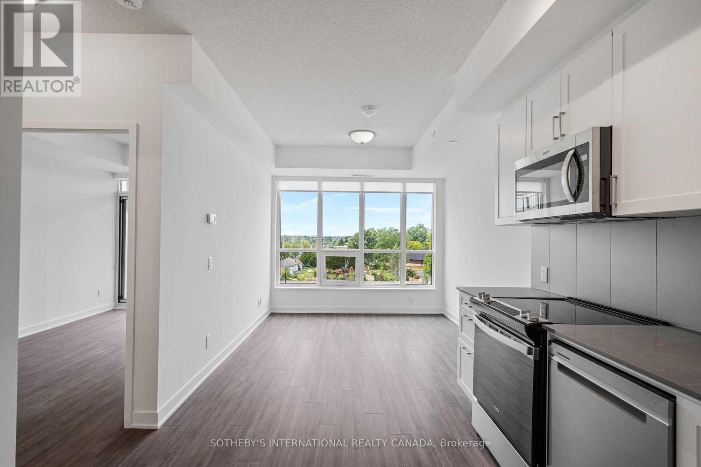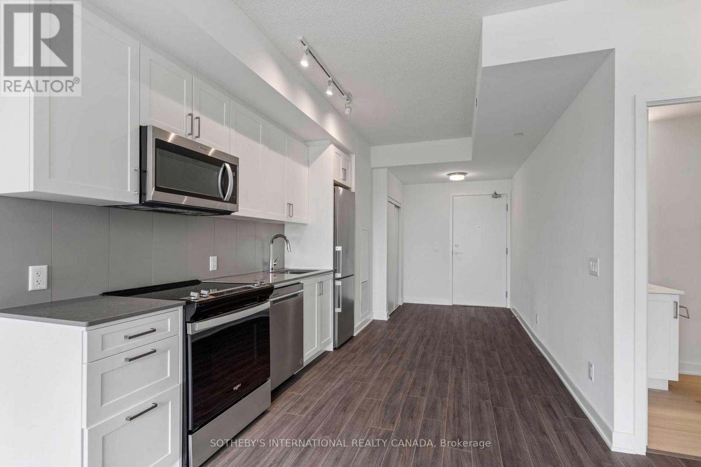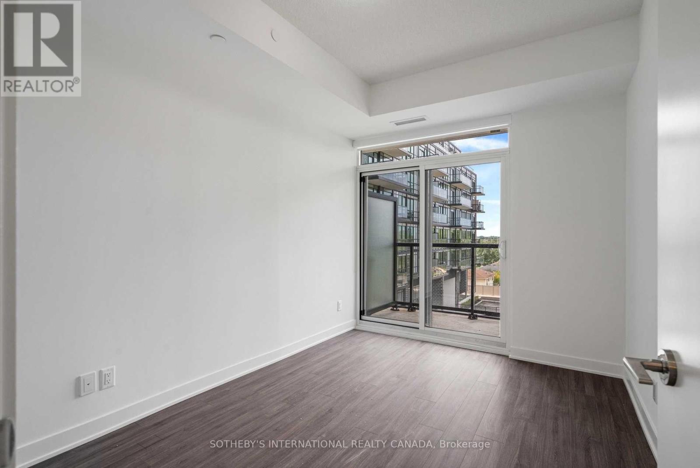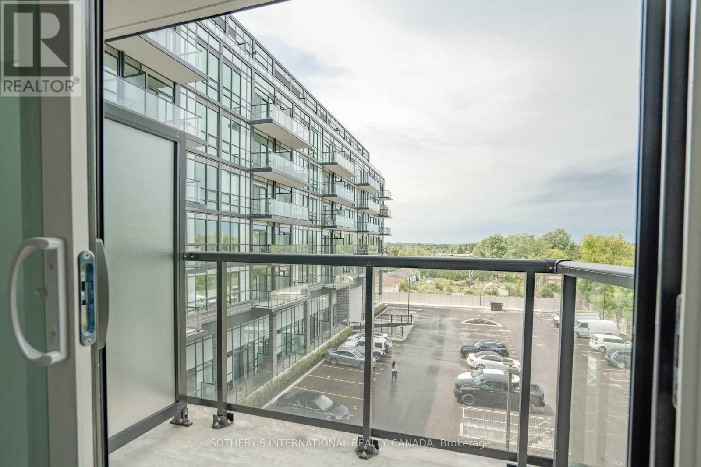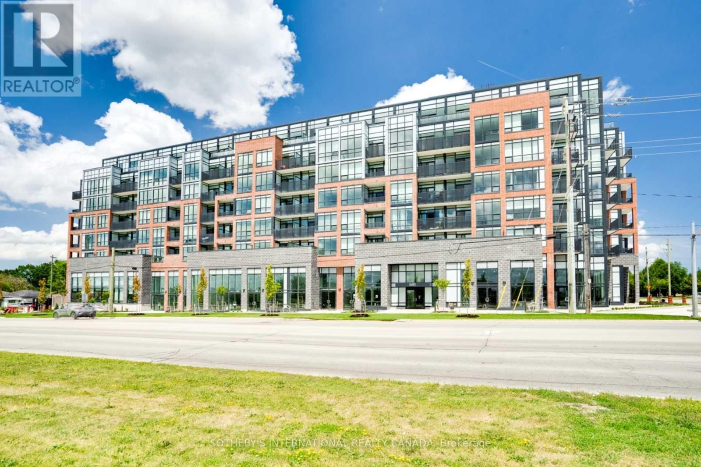303 - 681 Yonge Street Barrie, Ontario L4N 4E8
$1,950 Monthly
Welcome to this stylish 1-bedroom, 1-bathroom suite at South District Condos! Designed for modern living, this open-concept layout features 9 ft smooth ceilings, floor-to-ceiling windows, quartz countertops, stainless steel appliances, and convenient in-suite laundry. Enjoy the added benefit of surface parking and a storage locker. Perfectly located just minutes from shopping, dining, parks, schools, and entertainment. Commuters will appreciate being less than 10 minutes from the Barrie South GO Station! Building Amenities: 24-hour security/concierge, gym/yoga room, party room, and a rooftop terrace. (id:24801)
Property Details
| MLS® Number | S12495104 |
| Property Type | Single Family |
| Community Name | Painswick South |
| Community Features | Pets Allowed With Restrictions |
| Features | Balcony, Carpet Free, In Suite Laundry |
| Parking Space Total | 1 |
Building
| Bathroom Total | 1 |
| Bedrooms Above Ground | 1 |
| Bedrooms Total | 1 |
| Amenities | Storage - Locker |
| Appliances | Dishwasher, Dryer, Microwave, Hood Fan, Stove, Washer, Window Coverings, Refrigerator |
| Basement Type | None |
| Cooling Type | Central Air Conditioning |
| Exterior Finish | Brick |
| Flooring Type | Laminate |
| Heating Fuel | Natural Gas |
| Heating Type | Forced Air |
| Size Interior | 500 - 599 Ft2 |
| Type | Apartment |
Parking
| Garage |
Land
| Acreage | No |
Rooms
| Level | Type | Length | Width | Dimensions |
|---|---|---|---|---|
| Main Level | Kitchen | 3.35 m | 2.22 m | 3.35 m x 2.22 m |
| Main Level | Living Room | 3.19 m | 3.02 m | 3.19 m x 3.02 m |
| Main Level | Bedroom | 3.51 m | 2.79 m | 3.51 m x 2.79 m |
| Main Level | Foyer | 2.67 m | 1.99 m | 2.67 m x 1.99 m |
Contact Us
Contact us for more information
Melanie Chung
Salesperson
1867 Yonge Street Ste 100
Toronto, Ontario M4S 1Y5
(416) 960-9995
(416) 960-3222
www.sothebysrealty.ca/


