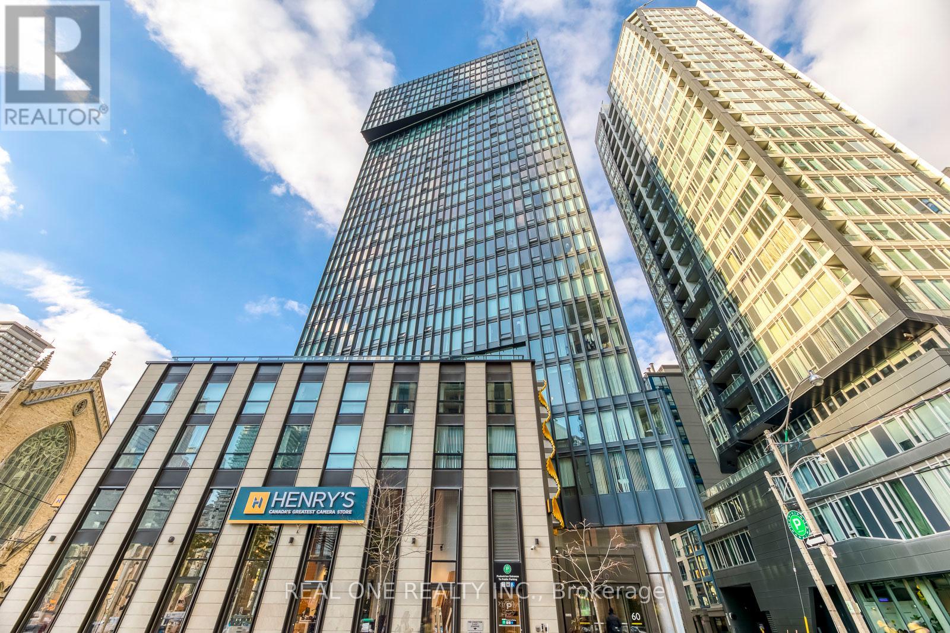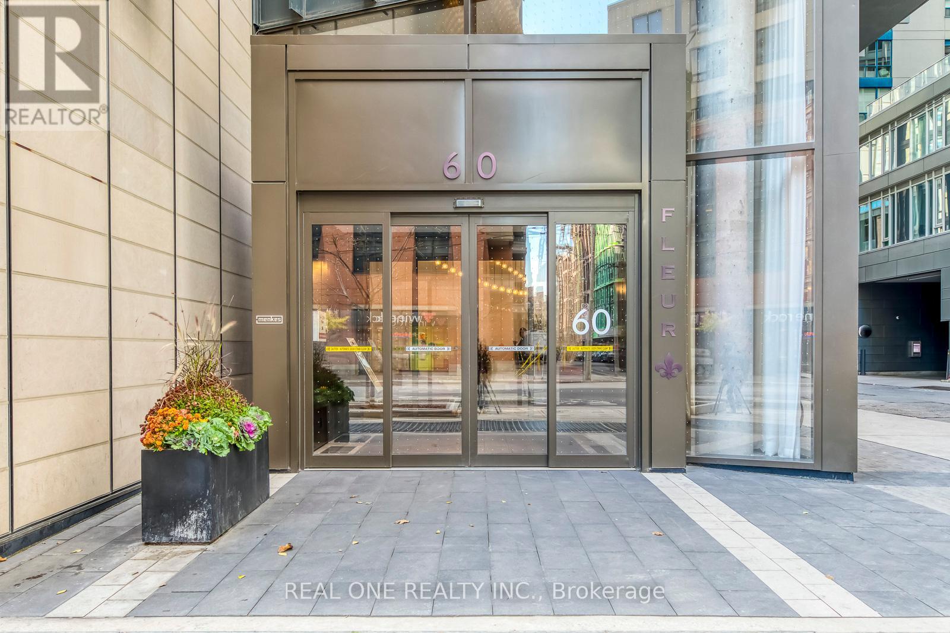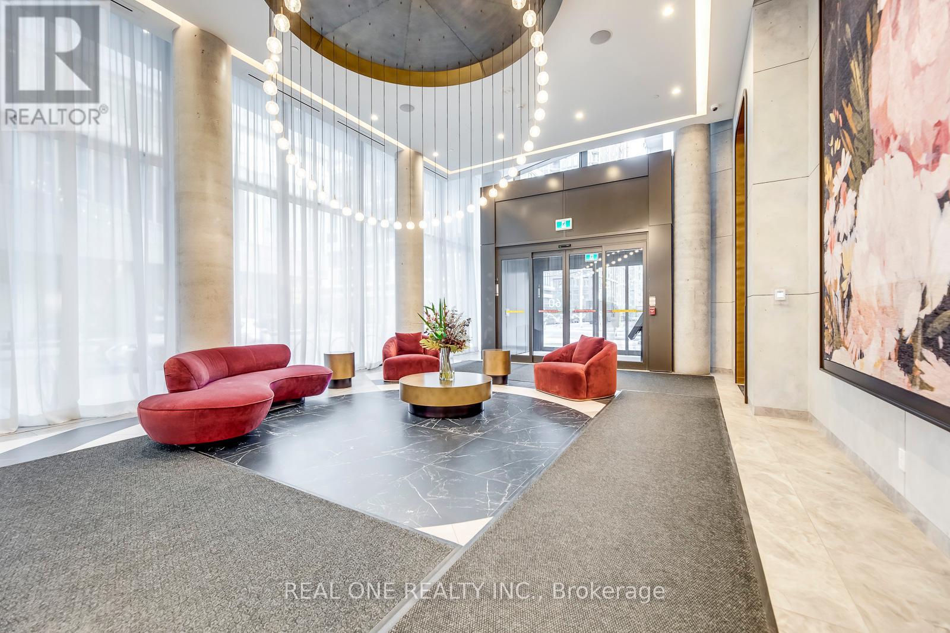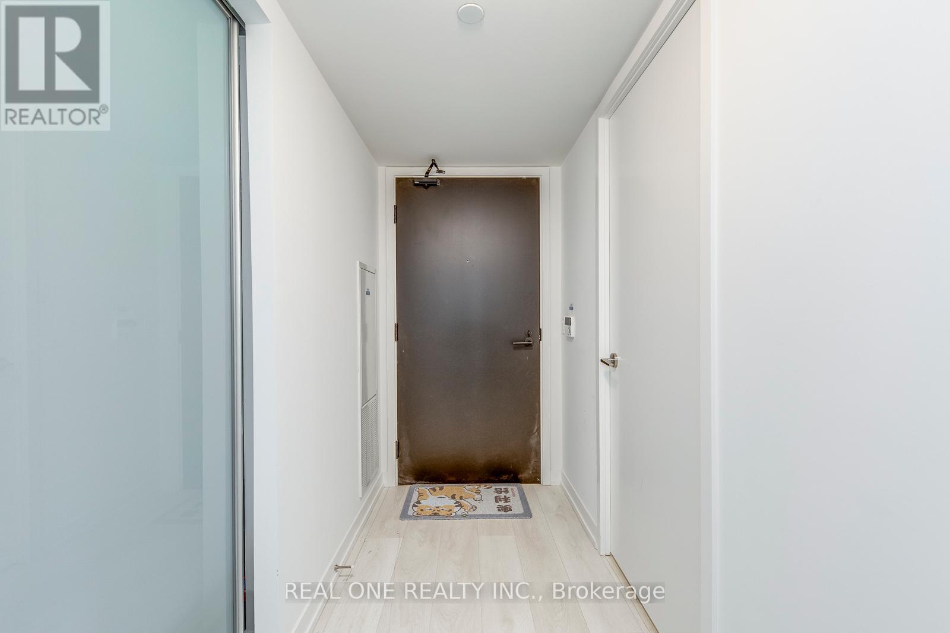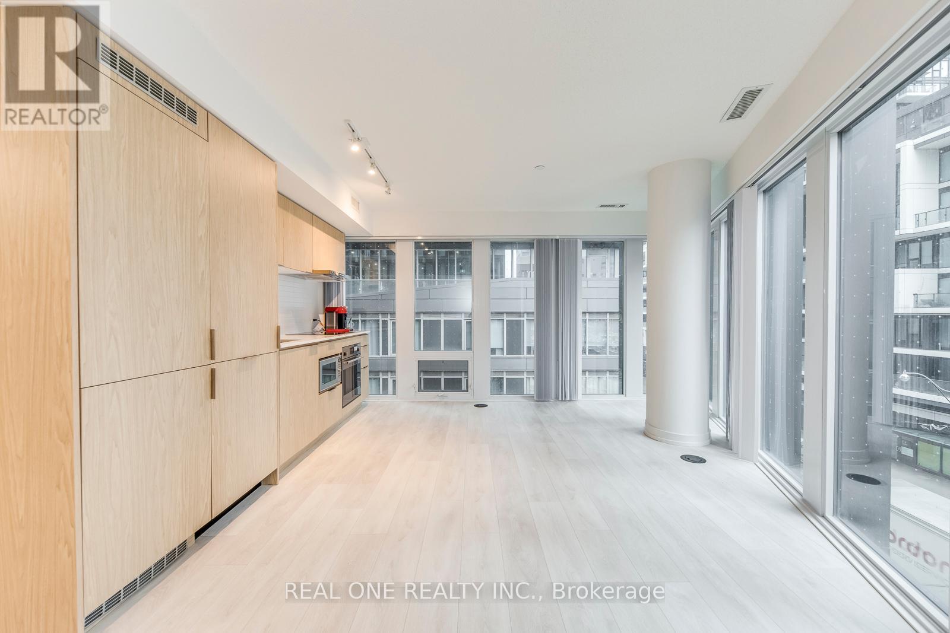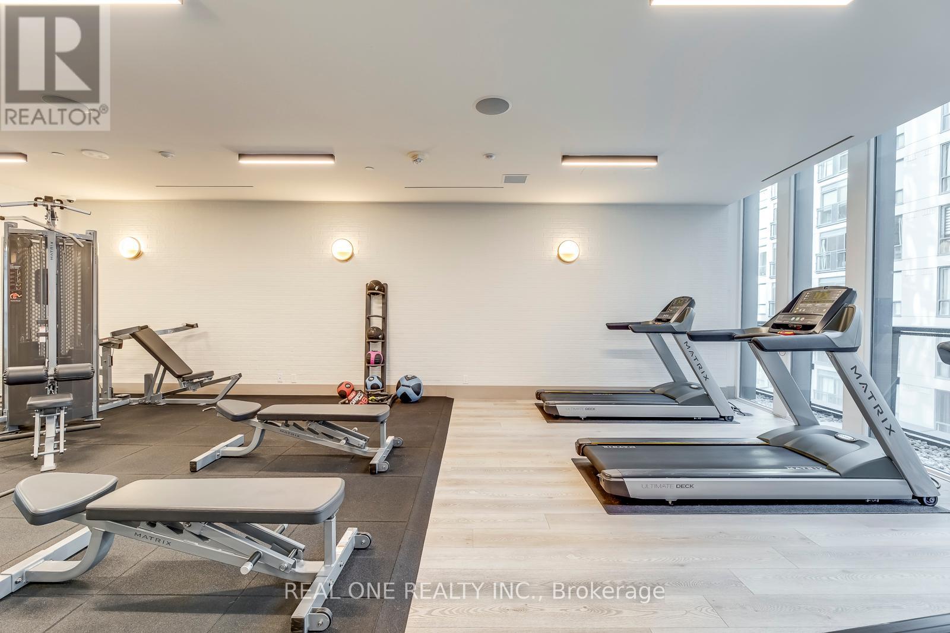303 - 60 Shuter Street Toronto, Ontario M5B 0B7
$1,068,000Maintenance, Common Area Maintenance, Parking, Insurance
$737.47 Monthly
Maintenance, Common Area Maintenance, Parking, Insurance
$737.47 MonthlyMenkes Fleur Condo, Located In The Heart Of The Downtown Core And Entertainment District, Unit Features The Highest Quality Finishes! 3 Bed + 2 Baths, Bright And Spacious, Open Concept Modern Kitchen W/ Built-In Appliances, Floor To Ceiling Windows with Great layout. Enjoy In Wonderful Amenities: BBQ Area, Dining Rm W/Catering Kitchen, Party Rm, 24Hr Concierge, Gym Etc. **** EXTRAS **** S/S Fridge, Stove, Microwave, Dishwasher, W/D, All Elfs. Walk To Ryerson U, U Of T, OCAD, George Brown, Eaton Centre, Yonge-Dundas Square & Subway, City Hall, Groceries, Shops, Restaurants, Hospital, Financial District and more. (id:24801)
Property Details
| MLS® Number | C9392981 |
| Property Type | Single Family |
| Community Name | Church-Yonge Corridor |
| AmenitiesNearBy | Hospital, Public Transit, Schools |
| CommunityFeatures | Pet Restrictions |
| ParkingSpaceTotal | 1 |
Building
| BathroomTotal | 2 |
| BedroomsAboveGround | 3 |
| BedroomsTotal | 3 |
| Amenities | Security/concierge, Exercise Centre, Party Room, Storage - Locker |
| CoolingType | Central Air Conditioning |
| ExteriorFinish | Concrete |
| FlooringType | Laminate |
| HeatingFuel | Natural Gas |
| HeatingType | Forced Air |
| SizeInterior | 799.9932 - 898.9921 Sqft |
| Type | Apartment |
Parking
| Underground |
Land
| Acreage | No |
| LandAmenities | Hospital, Public Transit, Schools |
Rooms
| Level | Type | Length | Width | Dimensions |
|---|---|---|---|---|
| Flat | Living Room | 5.22 m | 4.45 m | 5.22 m x 4.45 m |
| Flat | Dining Room | 5.22 m | 4.45 m | 5.22 m x 4.45 m |
| Flat | Kitchen | 5.22 m | 4.45 m | 5.22 m x 4.45 m |
| Flat | Primary Bedroom | 5 m | 2.83 m | 5 m x 2.83 m |
| Flat | Bedroom 2 | 3.57 m | 2.65 m | 3.57 m x 2.65 m |
| Flat | Bedroom 3 | 3.23 m | 3 m | 3.23 m x 3 m |
Interested?
Contact us for more information
Sandy Shen
Salesperson
1660 North Service Rd E #103
Oakville, Ontario L6H 7G3


