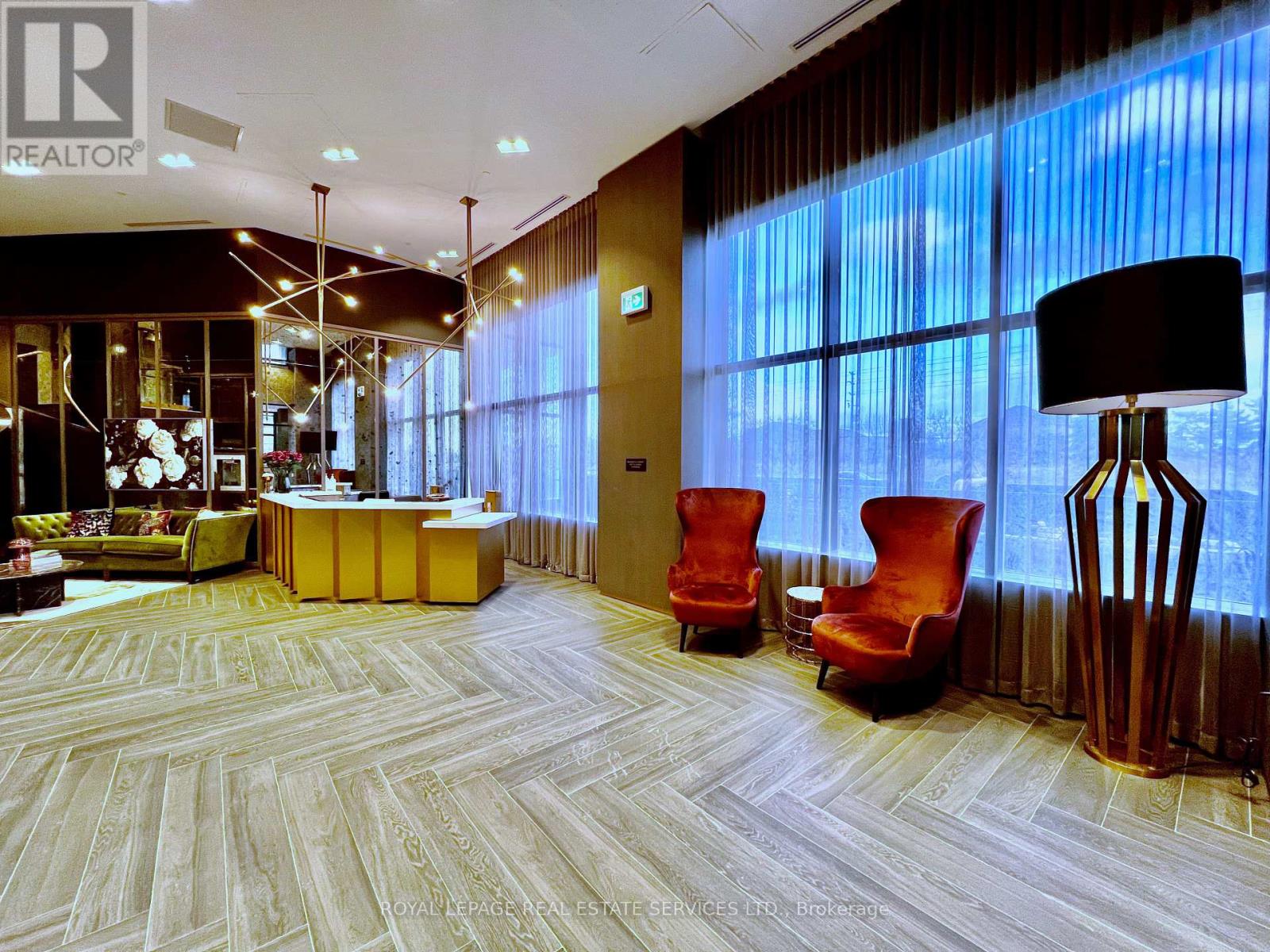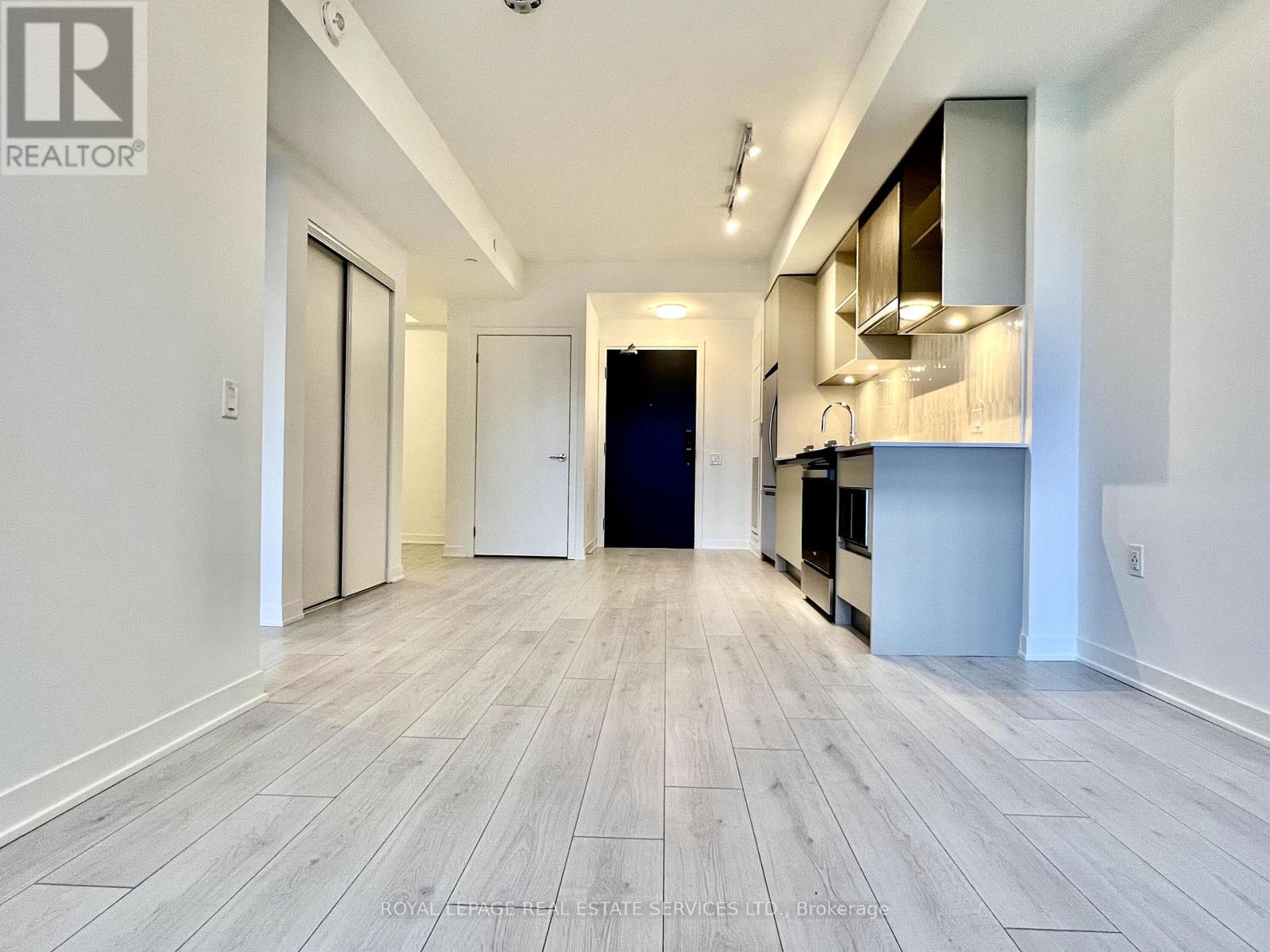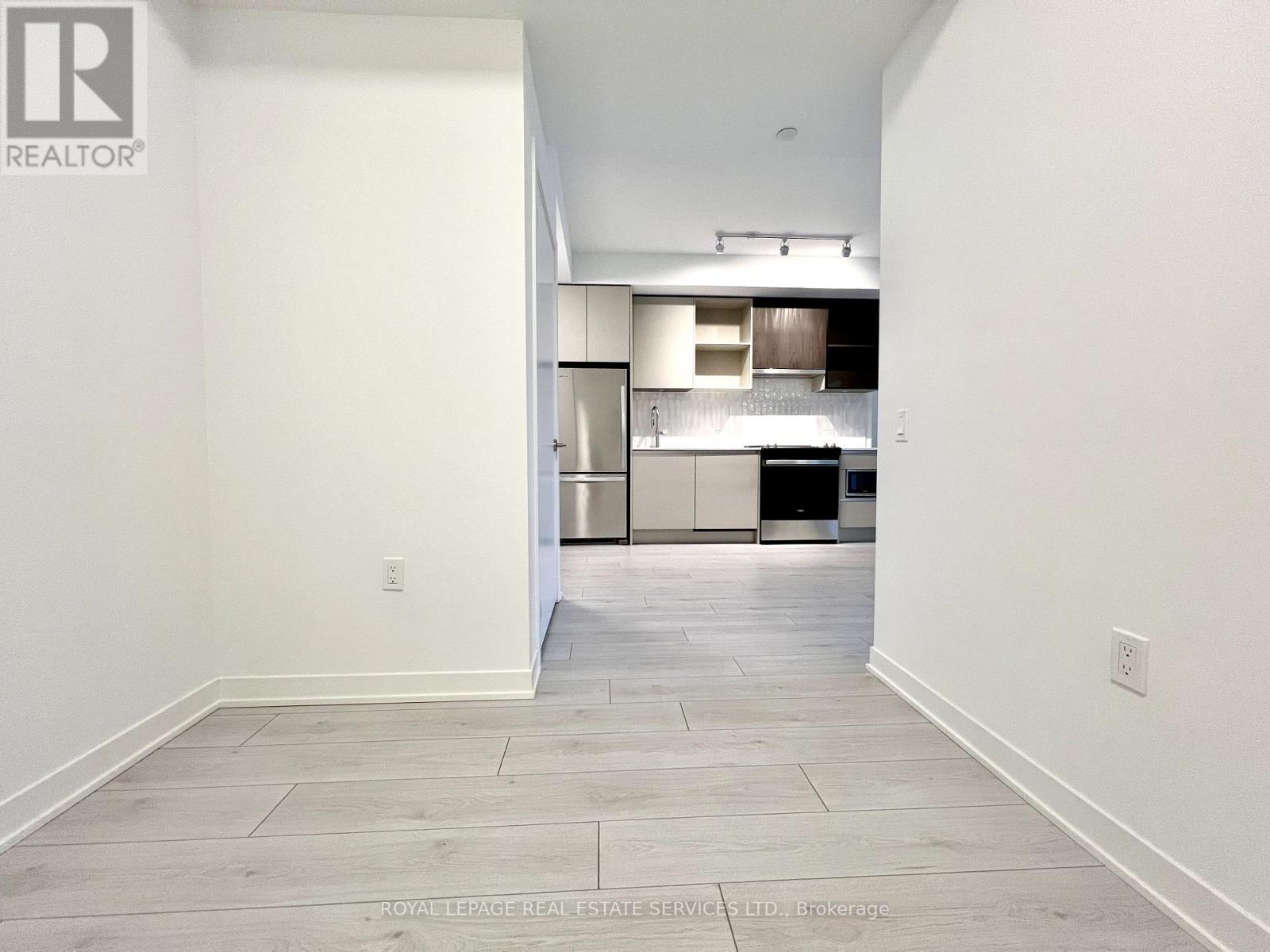303 - 395 Dundas Street W Oakville, Ontario L6M 5R8
$2,400 Monthly
Never-Lived-In, Brand New, Spacious 1-Bedroom + Den condo offering high-ceilings, upgraded finishes and a bright and airy open-concept layout - perfect for modern living. The sleek kitchen is a chef's delight with Stainless Steel Appliances, Quartz Countertops and plenty of storage. The versatile den can easily transform into a home office, guest room, or creative space. The courtyard-facing balcony (vs facing busy Dundas St.) serves as a private sanctuary for peaceful relaxation. Enjoy the convenience of ensuite laundry, large windows and thoughtfully designed interiors that maximize space and light. This building offers a variety of amenities including 24 hours concierge, gym, party room, games room, BBQ patio, yoga room & visitor parking. Prime location: steps from a variety of shopping, Oakville hospital, coffee shops, restaurants and beautiful parks & trails; close to all major highways, with easy access to public transit and the GO station. Close to high-ranking schools & internationally acclaimed Sheridan College. Don't miss the chance to make this stylish unit your new home in one of Oakville's most desirable communities! **EXTRAS** Bell High Speed Internet included. Smartstone system with keyless entry and smart home features. Utilities (Heat, Water & Hydro) supplied by Metergy Solutions on one bill. (id:24801)
Property Details
| MLS® Number | W11906729 |
| Property Type | Single Family |
| Community Name | 1008 - GO Glenorchy |
| Amenities Near By | Hospital, Public Transit, Schools |
| Community Features | Pet Restrictions, Community Centre |
| Features | Conservation/green Belt, Balcony, Carpet Free |
| Parking Space Total | 1 |
Building
| Bathroom Total | 1 |
| Bedrooms Above Ground | 1 |
| Bedrooms Below Ground | 1 |
| Bedrooms Total | 2 |
| Amenities | Exercise Centre, Party Room, Visitor Parking, Security/concierge, Storage - Locker |
| Appliances | Dishwasher, Dryer, Refrigerator, Stove, Washer |
| Cooling Type | Central Air Conditioning |
| Exterior Finish | Concrete |
| Flooring Type | Laminate |
| Heating Fuel | Natural Gas |
| Heating Type | Forced Air |
| Size Interior | 500 - 599 Ft2 |
| Type | Apartment |
Parking
| Underground |
Land
| Acreage | No |
| Land Amenities | Hospital, Public Transit, Schools |
Rooms
| Level | Type | Length | Width | Dimensions |
|---|---|---|---|---|
| Flat | Living Room | 3.18 m | 3.06 m | 3.18 m x 3.06 m |
| Flat | Kitchen | 4.24 m | 3.41 m | 4.24 m x 3.41 m |
| Flat | Dining Room | 4.24 m | 3.41 m | 4.24 m x 3.41 m |
| Flat | Bedroom | 3.8 m | 2.9 m | 3.8 m x 2.9 m |
| Flat | Bathroom | Measurements not available | ||
| Flat | Den | 2.41 m | 2.3 m | 2.41 m x 2.3 m |
Contact Us
Contact us for more information
Deena Rizwan
Broker
(416) 712-5134
www.deenarizwan.com/
www.facebook.com/DeenaRizwan
ca.linkedin.com/pub/deena-rizwan/13/b74/8b6
251 North Service Rd #102
Oakville, Ontario L6M 3E7
(905) 338-3737
(905) 338-7531

























