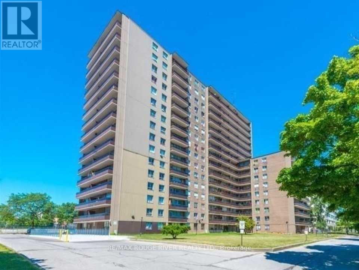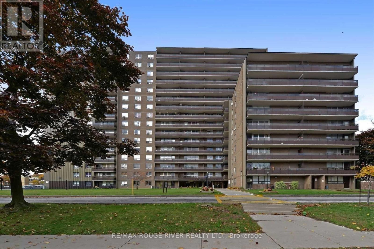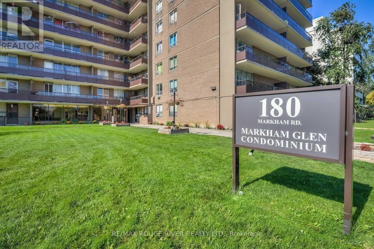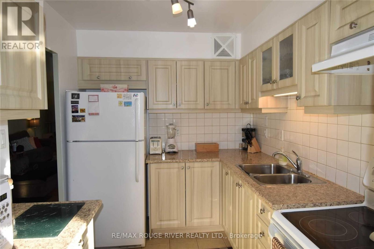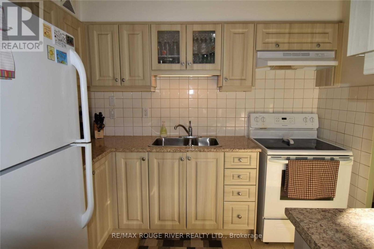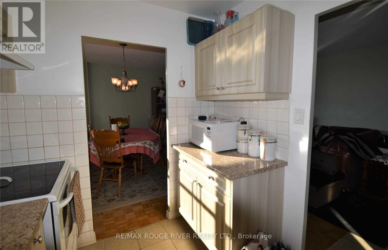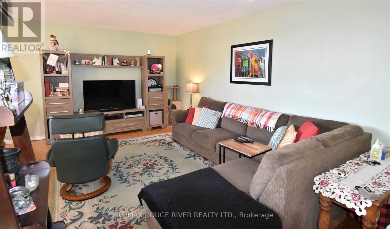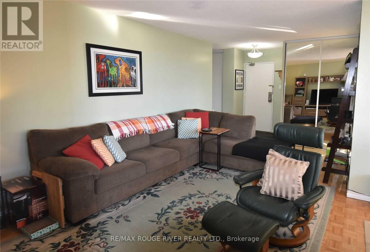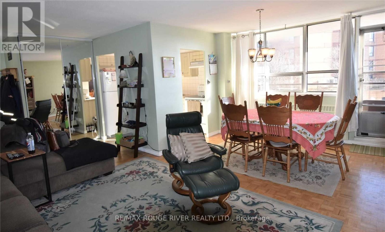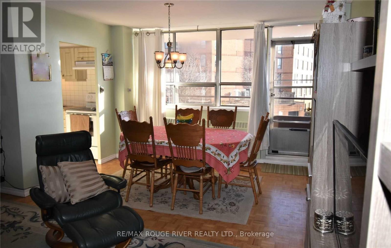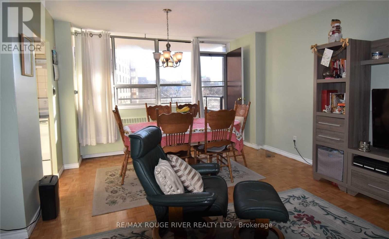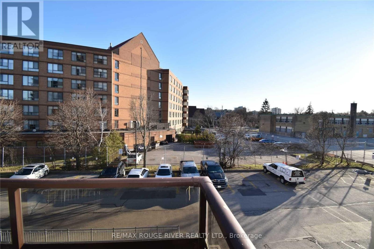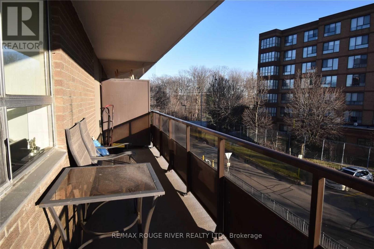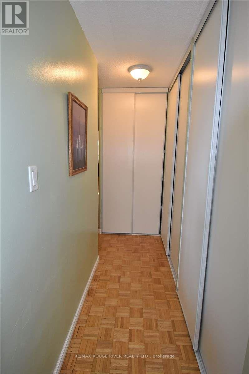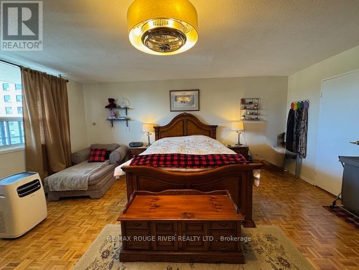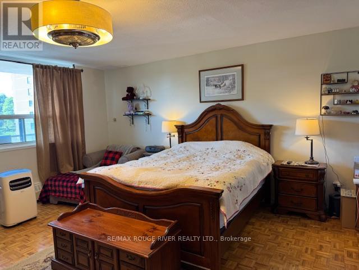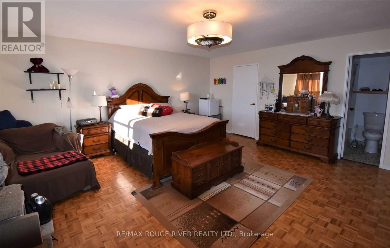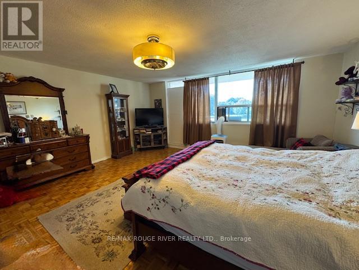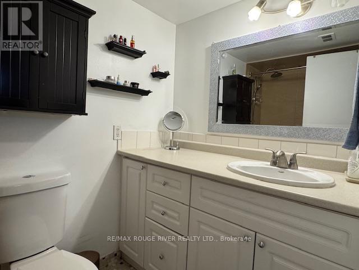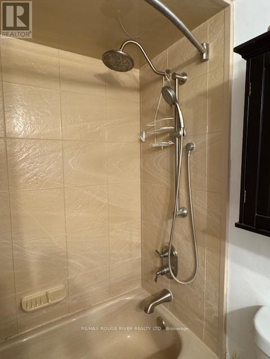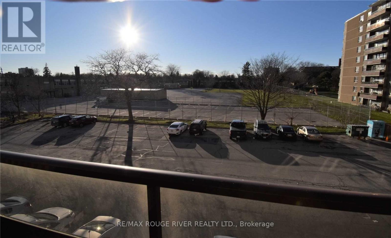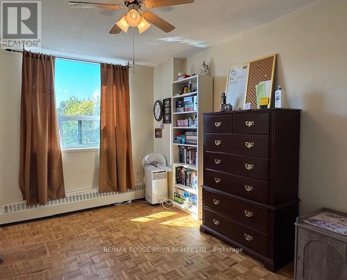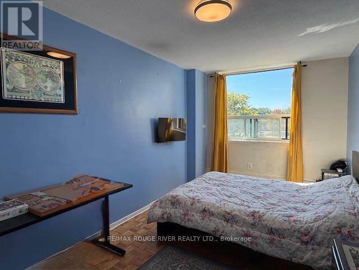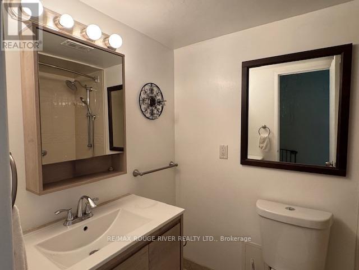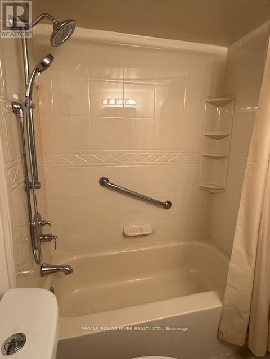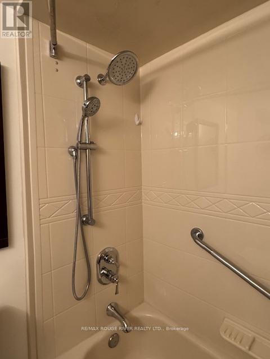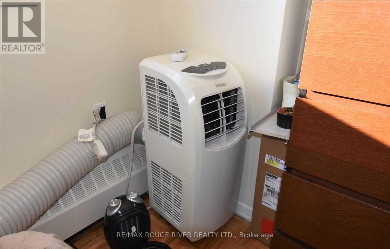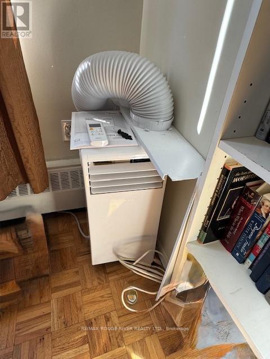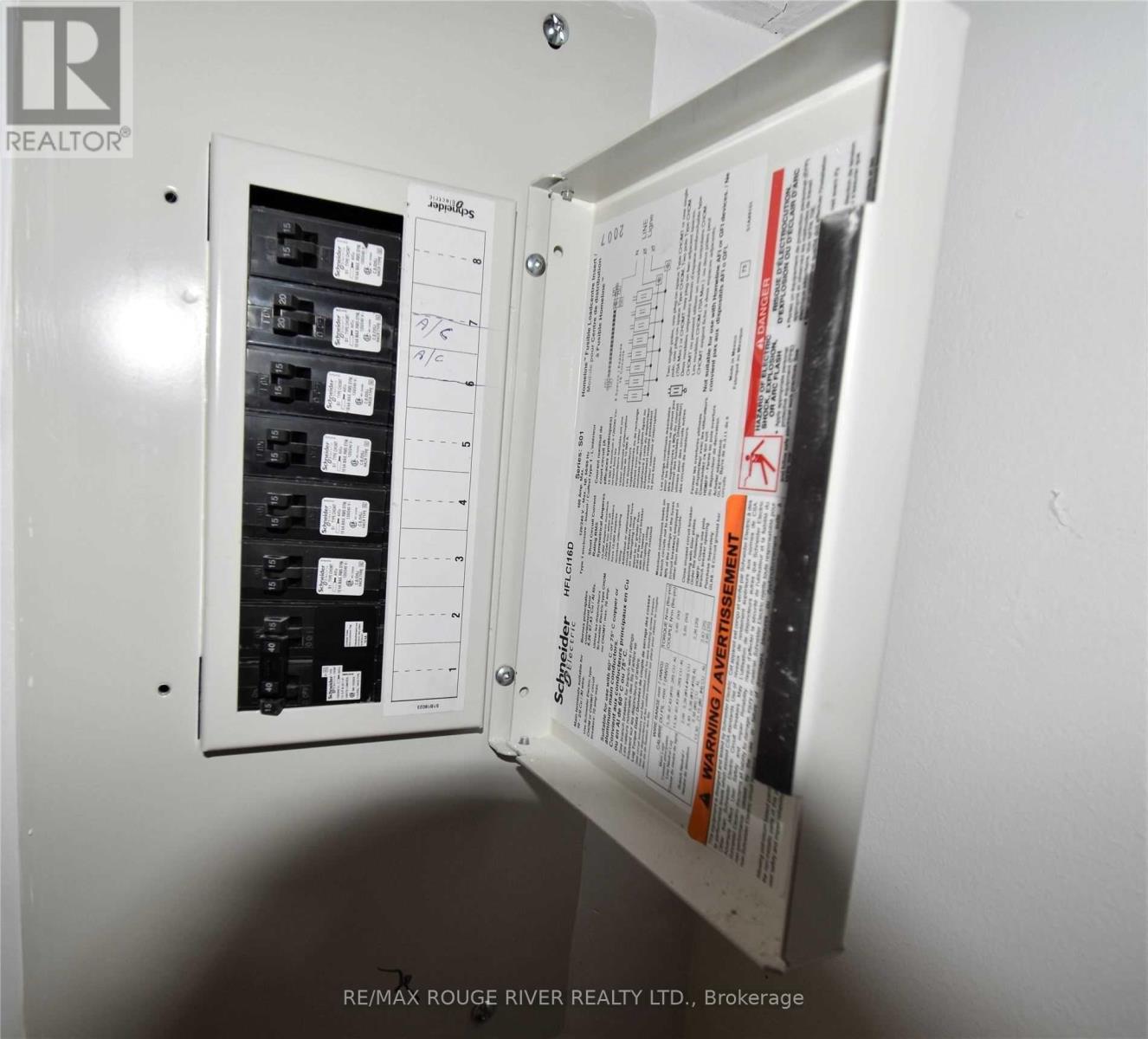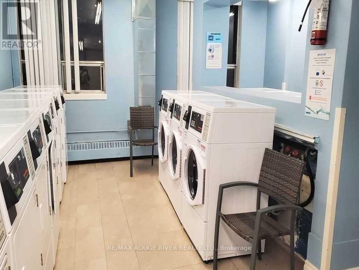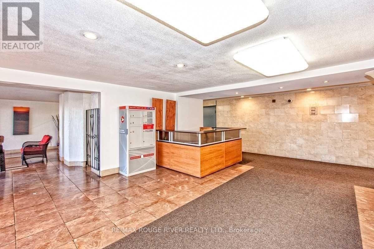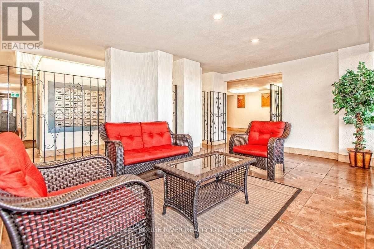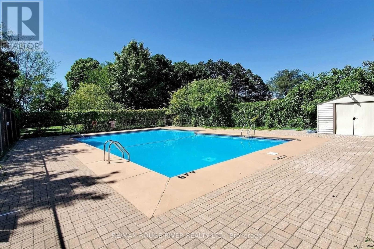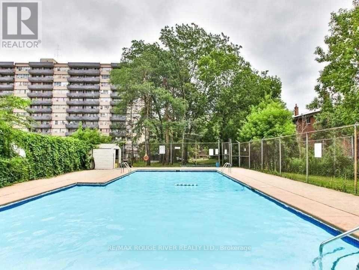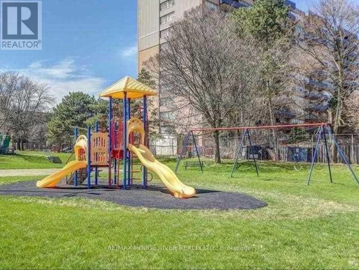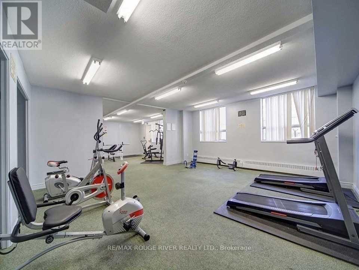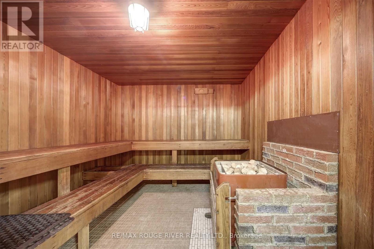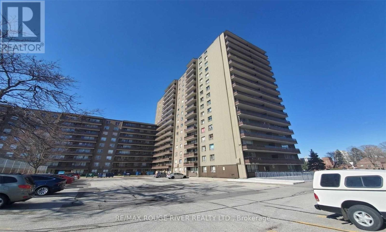303 - 180 Markham Road Toronto, Ontario M1M 2Z9
$449,900Maintenance, Heat, Water, Electricity, Parking, Common Area Maintenance, Insurance
$1,125.90 Monthly
Maintenance, Heat, Water, Electricity, Parking, Common Area Maintenance, Insurance
$1,125.90 MonthlyLarge 1340 sq. ft Corner Unit with 2 Balconies with south & west views. This Highly Desirable Lower Level unit allows you to by pass the elevator and take the stairs! Clean & Spacious 3 Bedrooms, 2 Upgraded Full Baths. Completely Renovated Kitchen, appliances replaced. Electrical panel replaced with extra plugs on dedicated circuits provides convenience and safety. Closet doors replaced. Locker and 1 underground parking included. Maintenance fees includes Heat, Hydro, Water, Cable TV, Internet. This mature building is located to many major amenities: Steps to TTC transit out front (future line #7), GO station, Metro Grocery & Plaza, Shopping, Medical Offices, Schools, Parks, Playground, Close to lake, Scarborough Bluffs, Green space and places of worship[. Building amenities include an outdoor pool, gym, visitor parking, and Party/Recreation Room. (id:24801)
Property Details
| MLS® Number | E12433216 |
| Property Type | Single Family |
| Community Name | Scarborough Village |
| Community Features | Pets Allowed With Restrictions |
| Features | Elevator, Balcony, Carpet Free, Laundry- Coin Operated |
| Parking Space Total | 1 |
| Pool Type | Outdoor Pool |
Building
| Bathroom Total | 2 |
| Bedrooms Above Ground | 3 |
| Bedrooms Total | 3 |
| Age | 51 To 99 Years |
| Amenities | Exercise Centre, Party Room, Visitor Parking, Sauna, Storage - Locker |
| Appliances | Stove, Window Coverings, Refrigerator |
| Basement Type | None |
| Cooling Type | Window Air Conditioner |
| Exterior Finish | Brick |
| Fire Protection | Security System |
| Flooring Type | Parquet, Ceramic |
| Foundation Type | Poured Concrete |
| Heating Type | Other |
| Size Interior | 1,200 - 1,399 Ft2 |
| Type | Apartment |
Parking
| Underground | |
| Garage |
Land
| Acreage | No |
| Zoning Description | Residential Condominium |
Rooms
| Level | Type | Length | Width | Dimensions |
|---|---|---|---|---|
| Flat | Living Room | 5.43 m | 3.2 m | 5.43 m x 3.2 m |
| Flat | Dining Room | 3.85 m | 2.24 m | 3.85 m x 2.24 m |
| Flat | Kitchen | 2.77 m | 2.32 m | 2.77 m x 2.32 m |
| Flat | Primary Bedroom | 5.77 m | 5.36 m | 5.77 m x 5.36 m |
| Flat | Bedroom 2 | 2.99 m | 2.98 m | 2.99 m x 2.98 m |
| Flat | Bedroom 3 | 3.25 m | 2.75 m | 3.25 m x 2.75 m |
Contact Us
Contact us for more information
Rai K. Mohan
Salesperson
(800) 663-7119
www.raimohan.ca/
www.facebook.com/raikumarmohan
www.twitter.com/raisellsgta
www.linkedin.com/raimohan
6758 Kingston Road, Unit 1
Toronto, Ontario M1B 1G8
(416) 286-3993
(416) 286-3348
www.remaxrougeriver.com/


