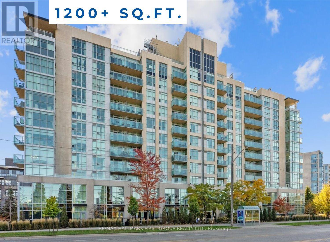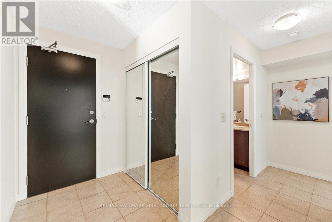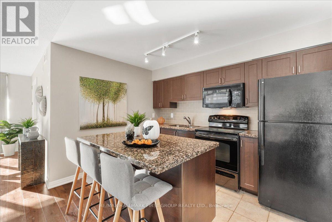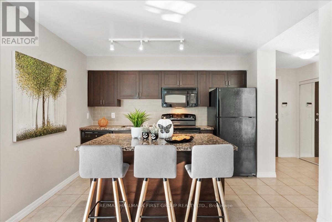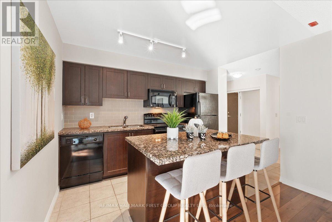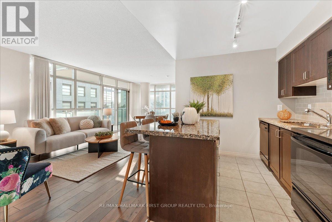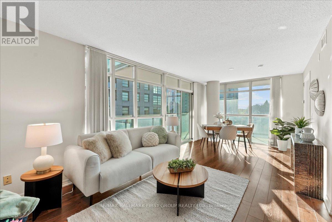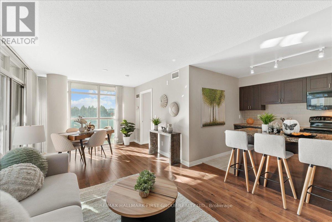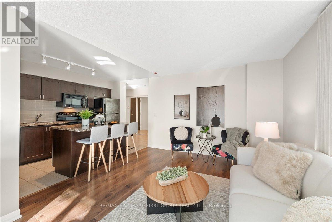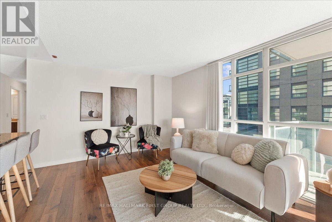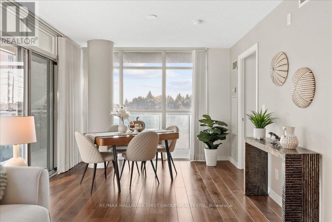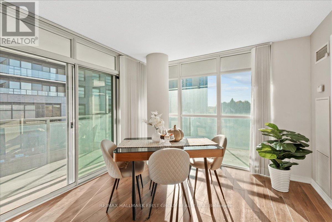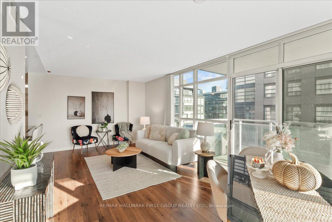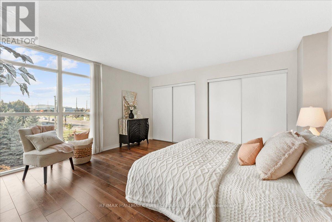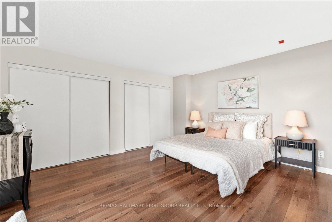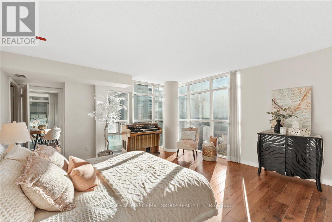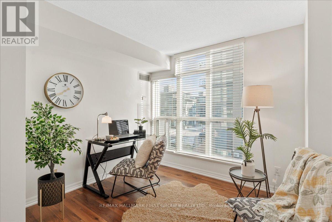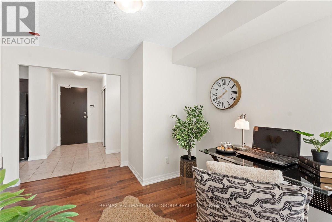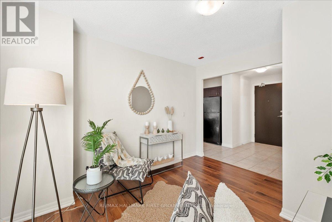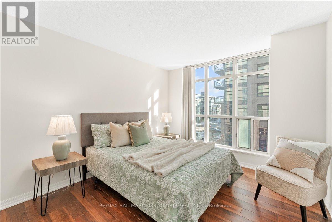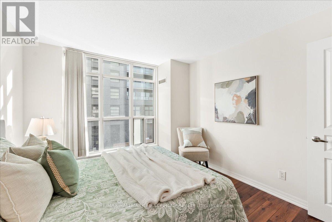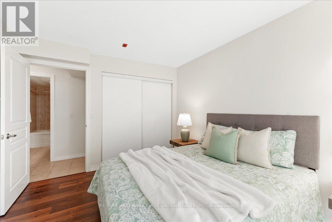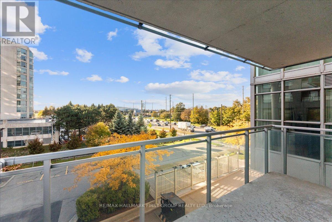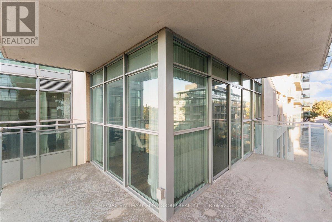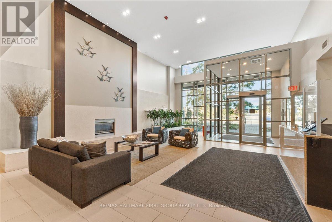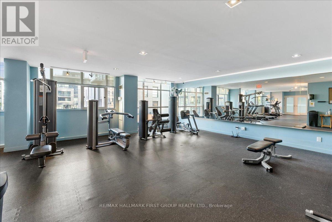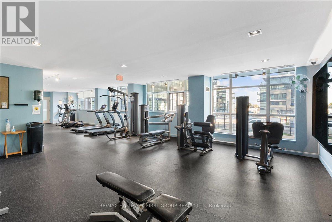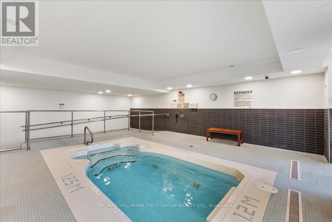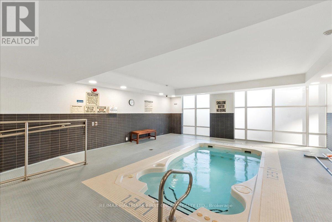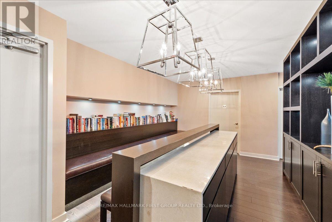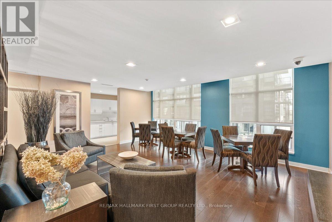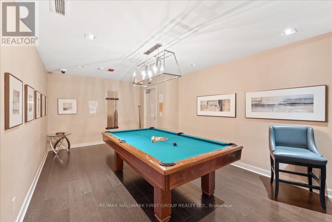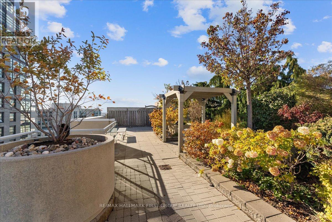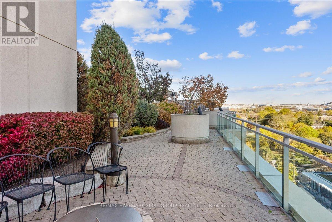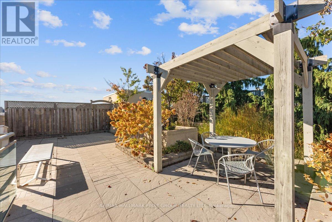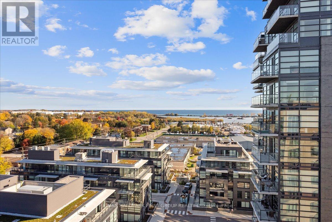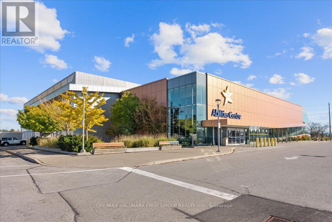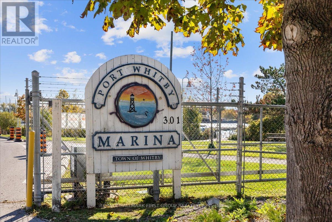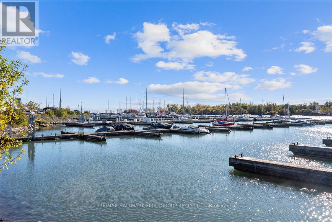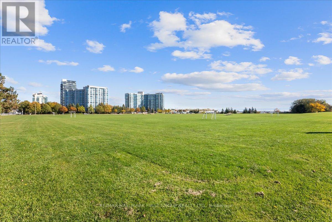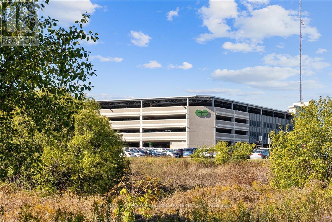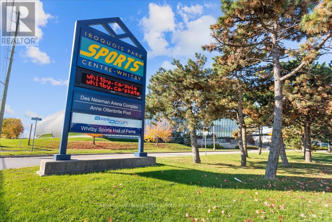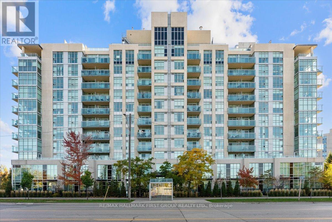303 - 1600 Charles Street Whitby, Ontario L1N 0G4
$688,000Maintenance, Water, Insurance, Common Area Maintenance, Parking, Heat
$1,205.41 Monthly
Maintenance, Water, Insurance, Common Area Maintenance, Parking, Heat
$1,205.41 MonthlyWelcome to 1600 Charles Street - "The Rowe" in Port Whitby! This impressive 1,200+ sq ft end unit suite offers everything you're looking for in one of Whitby's most desirable locations. Step inside to a large foyer with mirrored double closets, an open-concept floor plan, and bright south/west exposure with floor to ceiling windows. The kitchen provides a large breakfast island, plenty of counter and cupboard space, and a stylish backsplash - ideal for everyday living. The spacious living and dining areas provide ample room to relax or host guests, with a walkout to your oversized wrap-around balcony perfect for enjoying morning coffees or evening sunsets. The primary bedroom is generously sized with western views, his and hers closets, and a 3-piece ensuite with walk-in shower. The second bedroom offers a double closet, large window, and access to the 4-piece main bath. A separate den provides flexibility for a home office or potential third bedroom. Complete with ensuite laundry and one underground parking space! Enjoy premium amenities including an indoor pool, rooftop terrace, exercise room, billiards room, party room, guest suites and concierge. Located steps from the Abilities Centre, Port Whitby Marina, GO Station, waterfront trails, parks, restaurants, and more, this location offers the perfect blend of convenience and lifestyle. This exceptional suite at The Rowe is the one you've been waiting for - don't miss this opportunity to live by the lake in Whitby! (id:24801)
Property Details
| MLS® Number | E12485762 |
| Property Type | Single Family |
| Community Name | Port Whitby |
| Amenities Near By | Marina, Public Transit, Park |
| Community Features | Pets Allowed With Restrictions, Community Centre |
| Features | Lighting, Balcony, Carpet Free, In Suite Laundry |
| Parking Space Total | 1 |
| Pool Type | Indoor Pool |
Building
| Bathroom Total | 2 |
| Bedrooms Above Ground | 2 |
| Bedrooms Below Ground | 1 |
| Bedrooms Total | 3 |
| Amenities | Party Room, Exercise Centre, Security/concierge |
| Appliances | Dishwasher, Dryer, Microwave, Stove, Washer, Window Coverings, Refrigerator |
| Basement Type | None |
| Cooling Type | Central Air Conditioning |
| Exterior Finish | Concrete |
| Flooring Type | Tile, Laminate |
| Heating Fuel | Natural Gas |
| Heating Type | Forced Air |
| Size Interior | 1,200 - 1,399 Ft2 |
| Type | Apartment |
Parking
| Underground | |
| Garage |
Land
| Acreage | No |
| Land Amenities | Marina, Public Transit, Park |
| Landscape Features | Landscaped |
| Surface Water | Lake/pond |
Rooms
| Level | Type | Length | Width | Dimensions |
|---|---|---|---|---|
| Main Level | Foyer | 2.7 m | 1.51 m | 2.7 m x 1.51 m |
| Main Level | Living Room | 6.94 m | 3.67 m | 6.94 m x 3.67 m |
| Main Level | Dining Room | 6.94 m | 3.67 m | 6.94 m x 3.67 m |
| Main Level | Kitchen | 2.68 m | 3.42 m | 2.68 m x 3.42 m |
| Main Level | Primary Bedroom | 4.85 m | 4.26 m | 4.85 m x 4.26 m |
| Main Level | Bedroom 2 | 3.16 m | 3.68 m | 3.16 m x 3.68 m |
| Main Level | Den | 3.21 m | 3.68 m | 3.21 m x 3.68 m |
https://www.realtor.ca/real-estate/29039745/303-1600-charles-street-whitby-port-whitby-port-whitby
Contact Us
Contact us for more information
Shannon Lindsey Mclean
Broker
www.themcleangroup.com/
www.facebook.com/TheRemaxFamily/
ca.linkedin.com/in/shannon-mclean-95b2024b
1154 Kingston Road
Pickering, Ontario L1V 1B4
(905) 831-3300
(905) 831-8147
www.remaxhallmark.com/Hallmark-Durham
Brandon Mclean
Salesperson
www.theremaxfamily.com/
www.facebook.com/TheReMaxFamily
1154 Kingston Road
Pickering, Ontario L1V 1B4
(905) 831-3300
(905) 831-8147
www.remaxhallmark.com/Hallmark-Durham
Jessica Norn
Salesperson
1154 Kingston Road
Pickering, Ontario L1V 1B4
(905) 831-3300
(905) 831-8147
www.remaxhallmark.com/Hallmark-Durham


