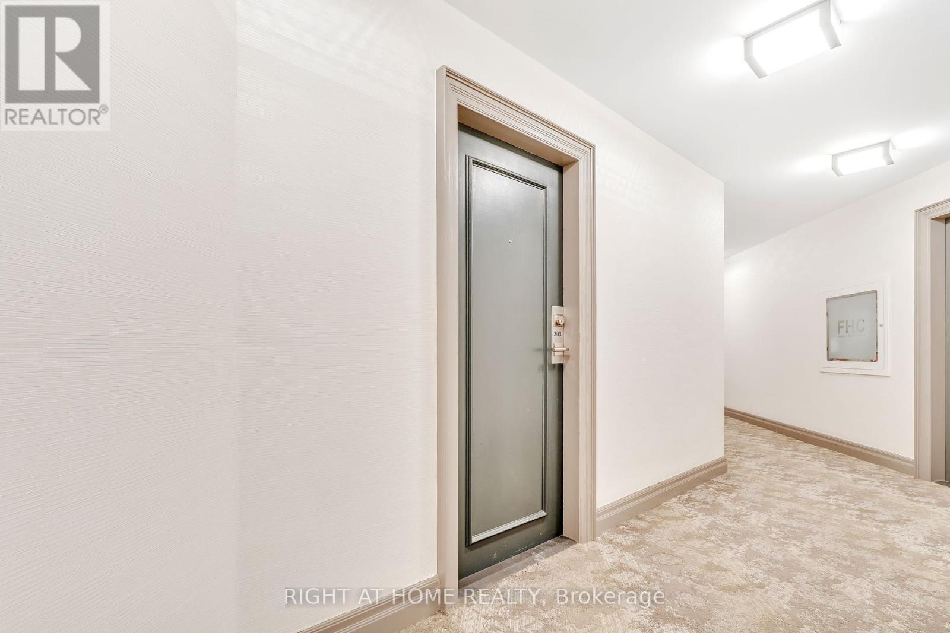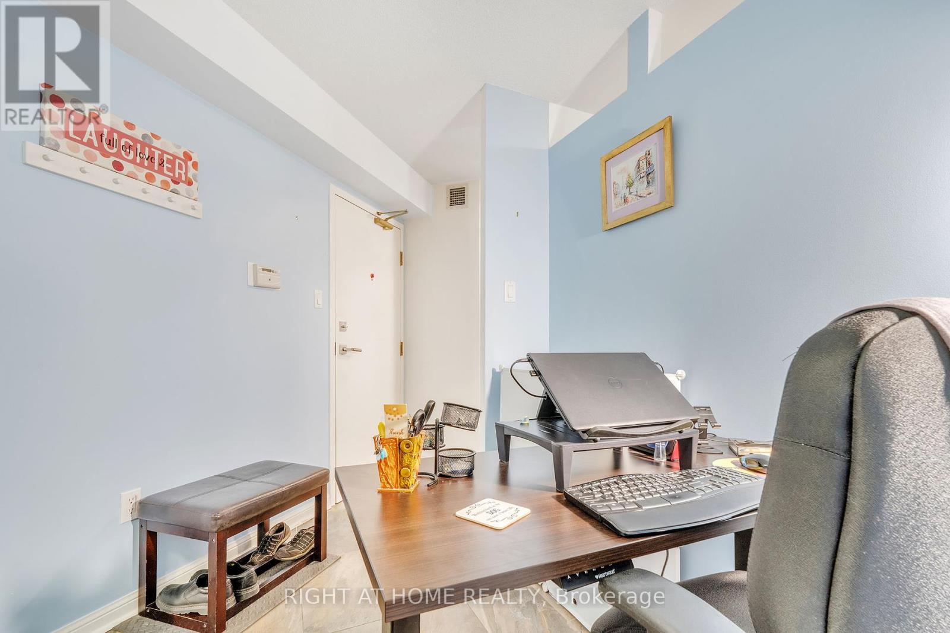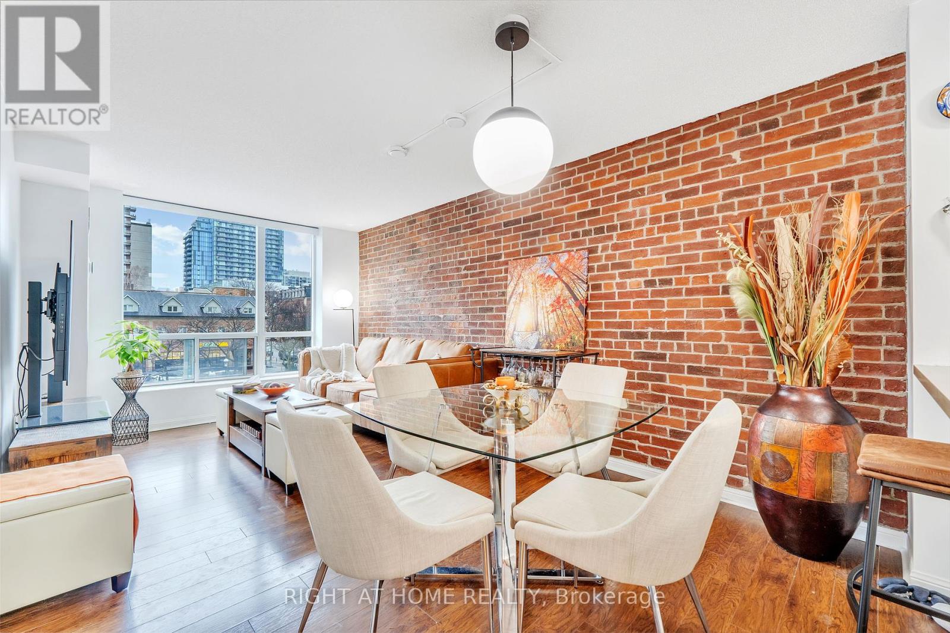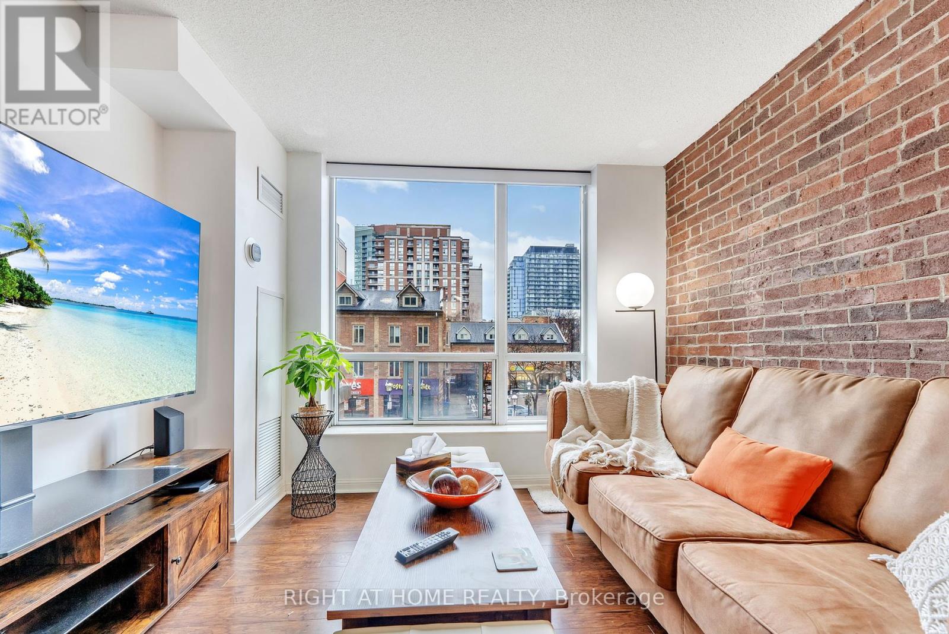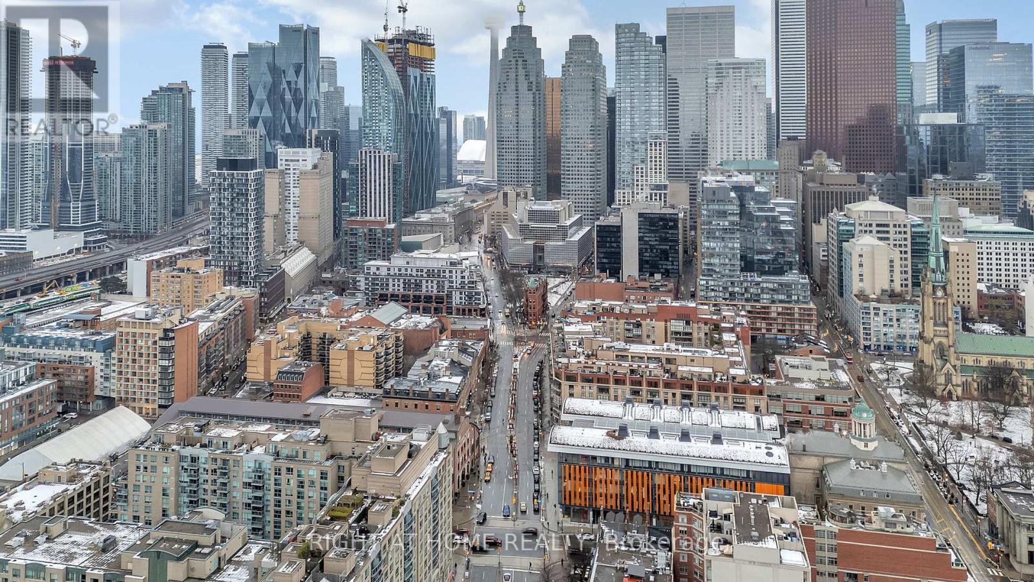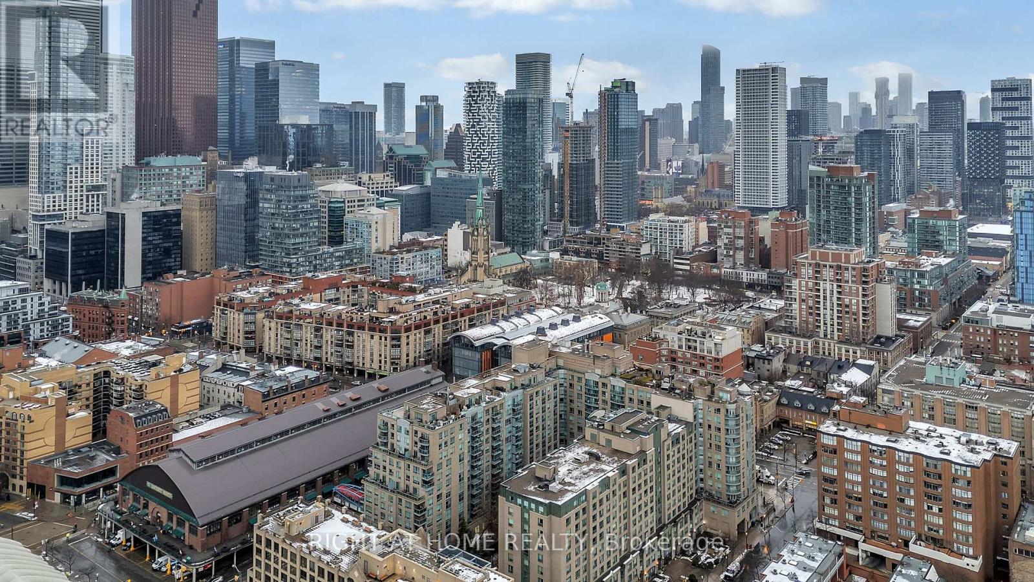303 - 109 Front Street E Toronto, Ontario M5A 4P7
$915,000Maintenance, Heat, Water, Common Area Maintenance, Parking, Electricity
$844.51 Monthly
Maintenance, Heat, Water, Common Area Maintenance, Parking, Electricity
$844.51 MonthlyDiscover a vibrant 2+1 layout with no wasted space in the heart of St. Lawrence Market! This unit features large windows in every room, filling the space with natural light. The master bedroom offers a walk-in closet and private ensuite for added comfort. The second bedroom is spacious and versatile, while the +1 is ideal for a home office, perfectly suited to the demands of todays lifestyle currently set up as an office. Enjoy a modern living/dining area with an exposed brick wall and an updated kitchen with quartz countertops. Includes a convenient laundry station, parking, and a storage locker are benefits that are hard to find in this area today. This building ensures security and peace of mind with the convenience of an on-site security guard. It is also pet-friendly your furry friend is welcome! **** EXTRAS **** Perfect for families or investors! Steps from St. Lawrence Market, Union Station, Scotiabank Arena, Rogers Centre, and top dining/shopping. Excellent rental potential and ideal for a vibrant, convenient city lifestyle! (id:24801)
Property Details
| MLS® Number | C11931244 |
| Property Type | Single Family |
| Community Name | Waterfront Communities C8 |
| Community Features | Pet Restrictions |
| Parking Space Total | 1 |
Building
| Bathroom Total | 2 |
| Bedrooms Above Ground | 2 |
| Bedrooms Below Ground | 1 |
| Bedrooms Total | 3 |
| Amenities | Security/concierge, Exercise Centre, Party Room, Storage - Locker |
| Appliances | Microwave, Refrigerator, Stove |
| Cooling Type | Central Air Conditioning |
| Exterior Finish | Brick |
| Heating Fuel | Natural Gas |
| Heating Type | Forced Air |
| Size Interior | 900 - 999 Ft2 |
| Type | Apartment |
Parking
| Underground |
Land
| Acreage | No |
Rooms
| Level | Type | Length | Width | Dimensions |
|---|---|---|---|---|
| Flat | Living Room | 5.34 m | 3.15 m | 5.34 m x 3.15 m |
| Flat | Dining Room | 5.34 m | 3.15 m | 5.34 m x 3.15 m |
| Flat | Kitchen | 2.8 m | 3.55 m | 2.8 m x 3.55 m |
| Flat | Den | 2.34 m | 3.96 m | 2.34 m x 3.96 m |
| Flat | Primary Bedroom | 6.24 m | 2.98 m | 6.24 m x 2.98 m |
| Flat | Bedroom | 5.17 m | 2.52 m | 5.17 m x 2.52 m |
Contact Us
Contact us for more information
Marlon Tinoco Galvis
Salesperson
(647) 548-9429
www.tinocohomes.ca/
www.facebook.com/tinocohomes.ca
www.linkedin.com/in/marlontg
480 Eglinton Ave West #30, 106498
Mississauga, Ontario L5R 0G2
(905) 565-9200
(905) 565-6677
www.rightathomerealty.com/








