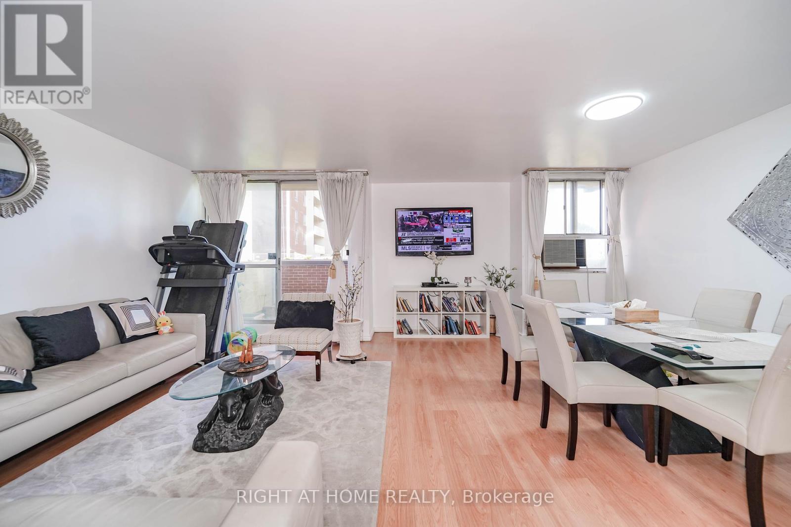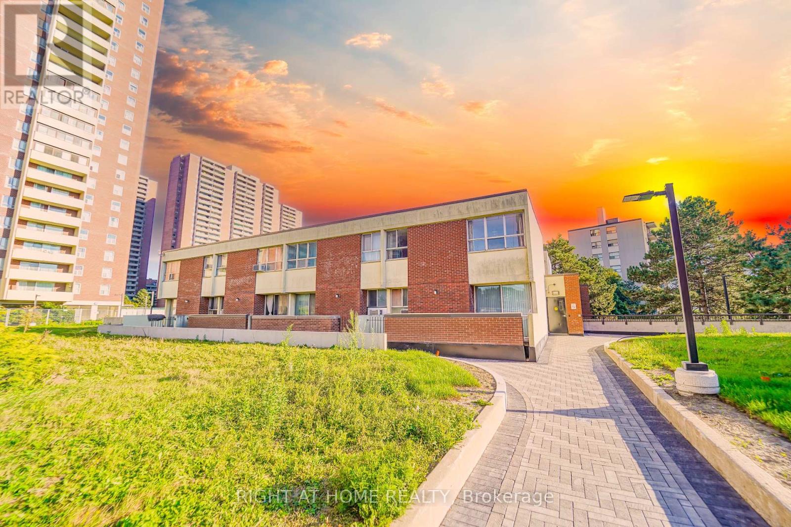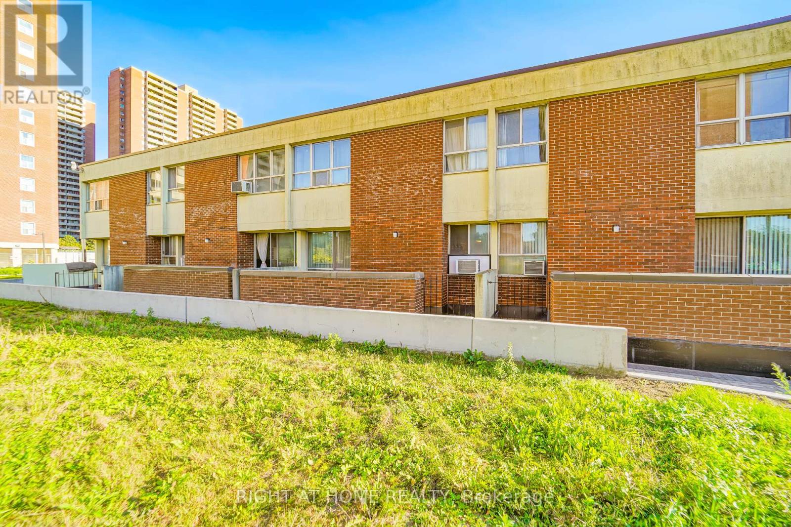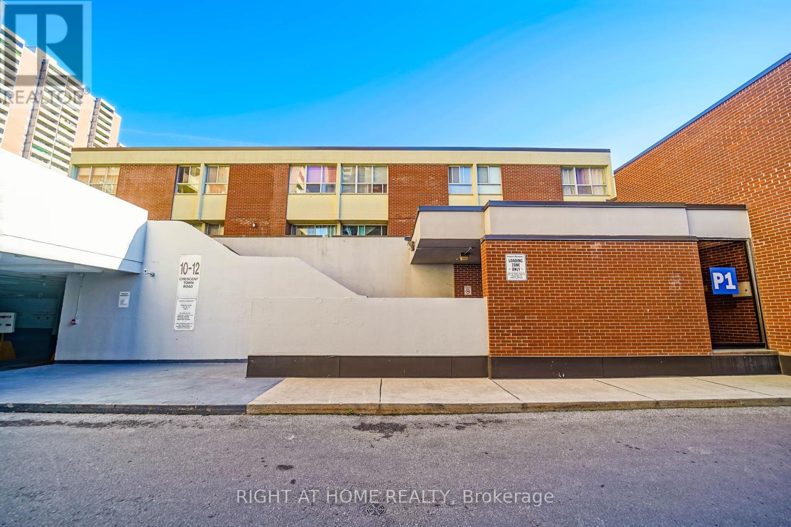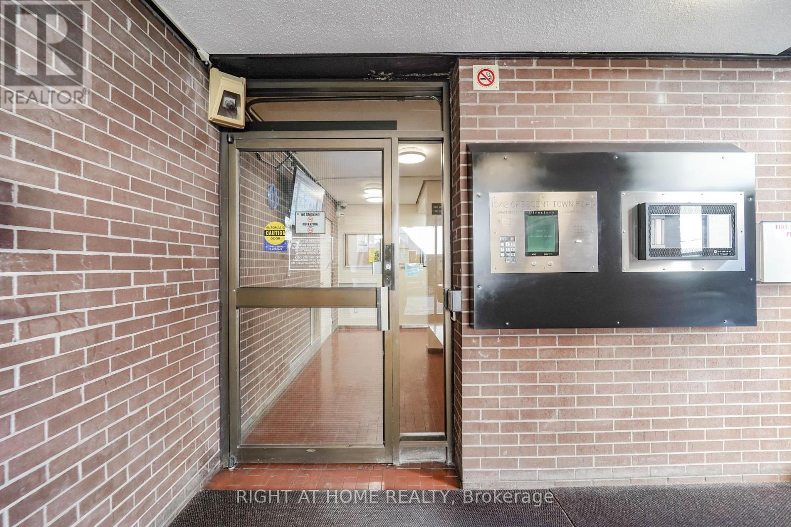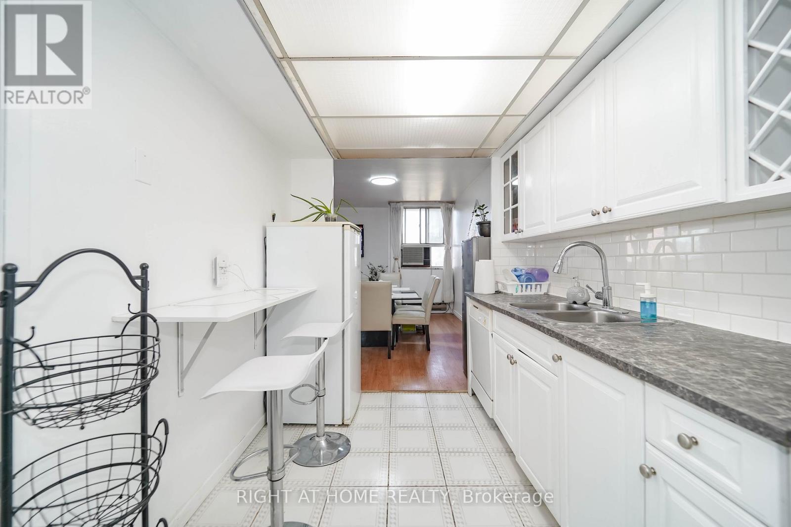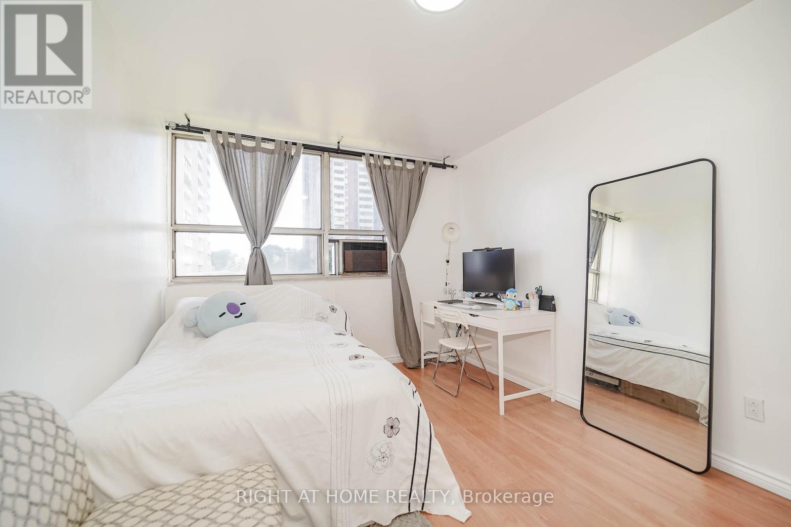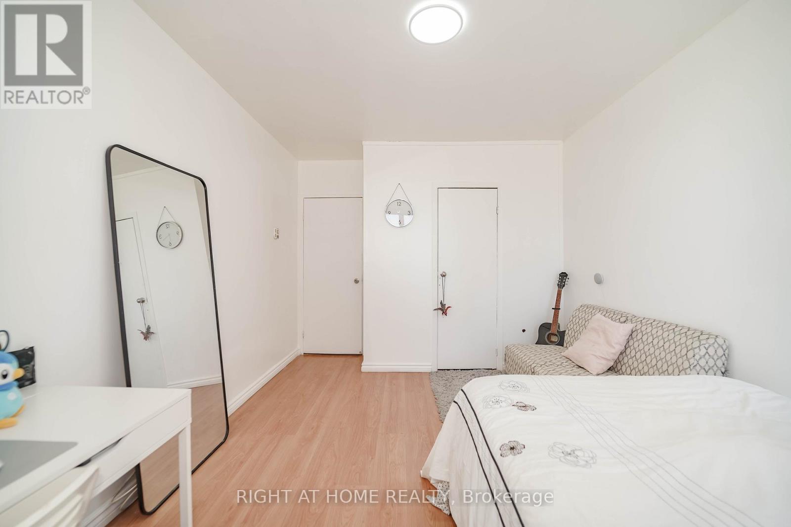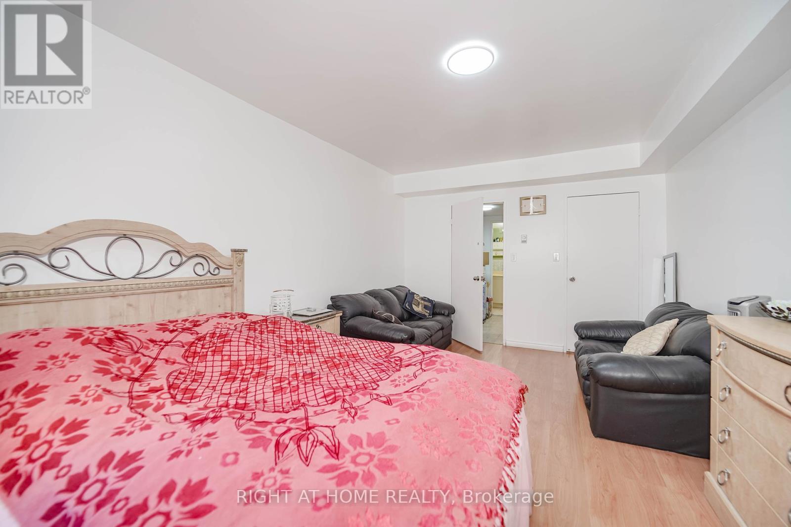303 - 10 Crescent Town Road Toronto, Ontario M4C 5L3
$669,000Maintenance, Heat, Electricity, Water, Cable TV, Common Area Maintenance, Insurance
$1,002 Monthly
Maintenance, Heat, Electricity, Water, Cable TV, Common Area Maintenance, Insurance
$1,002 MonthlyWelcome To Your A-M-A-Z-I-N-G Home! Stunning And Bright, Newly Upgraded 3 Bedrooms, 3 Washrooms 2-Storey Townhouse Located In A Highly Desirable Quiet & Safe Neighbourhood Where Modern Elegance Meets Convenience. Big Closet In All Bed Room, 2 In Suit Storage, Big Master Bedroom With Washroom. Step Inside And Be Greeted By A Freshly Painted Interior With A Bright Open Concept Living And Dining Space Boasting Plenty Of Natural Light. The Kitchen Features Top-of-the-line Appliances, Counter-top, Back-splash, And Ample Cabinet Space. On The Second Floor You'll Find A Cozy Atmosphere In Each Of The Three Generously Sized Bedrooms. The Spacious Primary Bedroom Features A Luxurious Walk In Closet And Two Piece Ensuite. You Are Also Conveniently Located Next To Victoria Park Subway Station, Parks, Daycare, Schools, Grocery, Pharmacy, Major Highways, And Much More. Just Move In and Enjoy! Don't Miss Best Deal Of The Area, Great Location! **** EXTRAS **** Owners Will Receive Access To A State Of The Art Recreation Centre, Which Includes An Indoor Pool, Fitness Centre, Gymnasium, Party Room, Squash Courts And More! Parking $56.10/month (id:24801)
Property Details
| MLS® Number | E10876141 |
| Property Type | Single Family |
| Community Name | Crescent Town |
| Community Features | Pet Restrictions |
| Parking Space Total | 1 |
Building
| Bathroom Total | 3 |
| Bedrooms Above Ground | 3 |
| Bedrooms Total | 3 |
| Amenities | Exercise Centre, Recreation Centre, Sauna, Storage - Locker |
| Appliances | Dishwasher, Dryer, Refrigerator, Stove, Washer |
| Cooling Type | Window Air Conditioner |
| Exterior Finish | Brick |
| Fire Protection | Security Guard, Security System |
| Flooring Type | Laminate, Ceramic |
| Half Bath Total | 2 |
| Heating Fuel | Electric |
| Heating Type | Radiant Heat |
| Stories Total | 2 |
| Size Interior | 1,400 - 1,599 Ft2 |
| Type | Row / Townhouse |
Parking
| Underground |
Land
| Acreage | No |
Rooms
| Level | Type | Length | Width | Dimensions |
|---|---|---|---|---|
| Second Level | Primary Bedroom | 17.48 m | 11.48 m | 17.48 m x 11.48 m |
| Second Level | Bedroom 2 | 12.46 m | 10.17 m | 12.46 m x 10.17 m |
| Second Level | Bedroom 3 | 10.56 m | 10.23 m | 10.56 m x 10.23 m |
| Ground Level | Living Room | 13.45 m | 13.25 m | 13.45 m x 13.25 m |
| Ground Level | Dining Room | 10.76 m | 10.33 m | 10.76 m x 10.33 m |
| Ground Level | Kitchen | 16.73 m | 7.54 m | 16.73 m x 7.54 m |
Contact Us
Contact us for more information
Mahbub Osmani
Salesperson
www.mahbubosmani.com/
www.facebook.com/MahbubOsmaniRealEstateTeam
twitter.com/MahbubTeam
www.linkedin.com/in/mahbub-osmani-real-estate-team-a97662a3/
1396 Don Mills Rd Unit B-121
Toronto, Ontario M3B 0A7
(416) 391-3232
(416) 391-0319
www.rightathomerealty.com/


