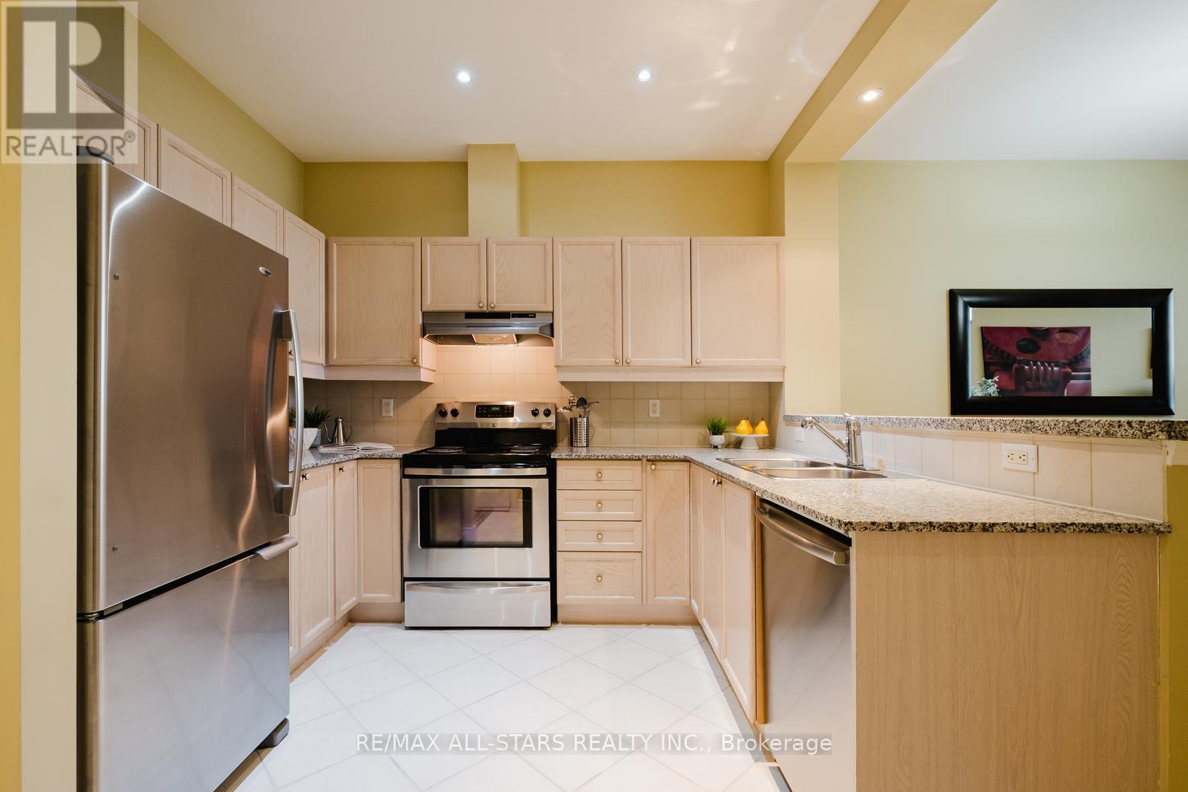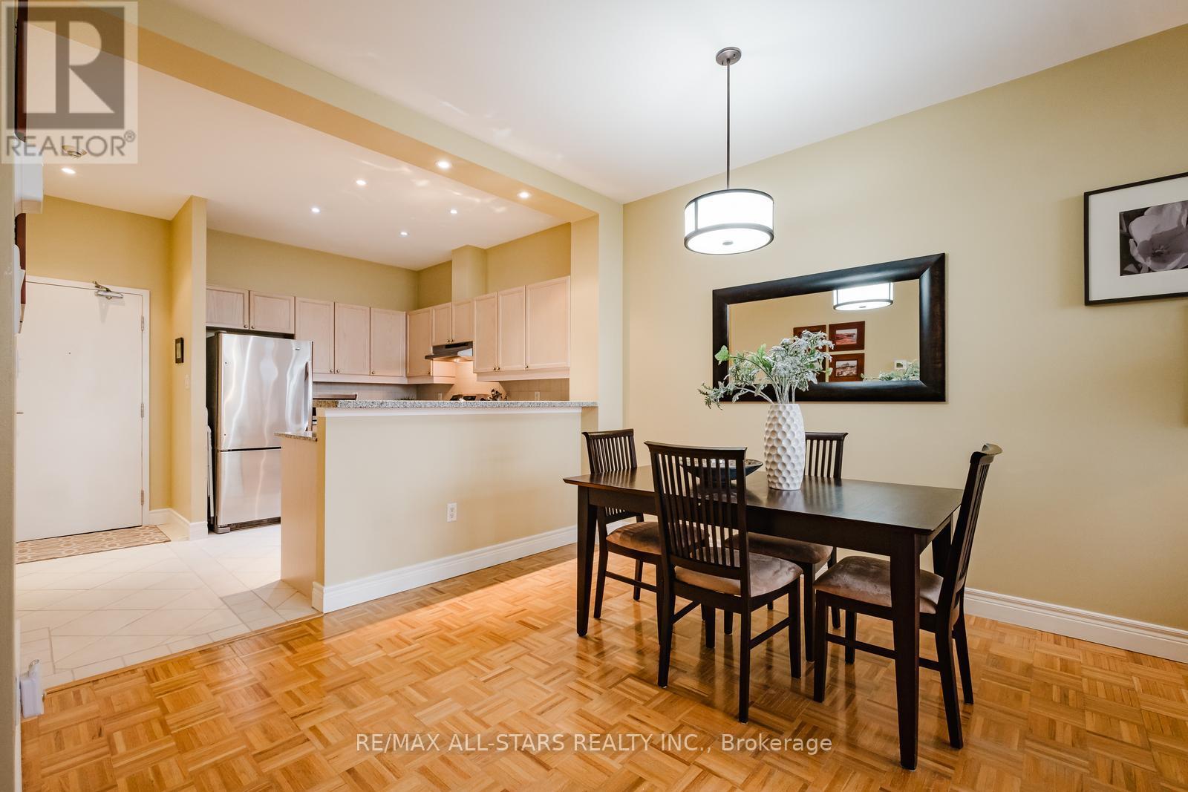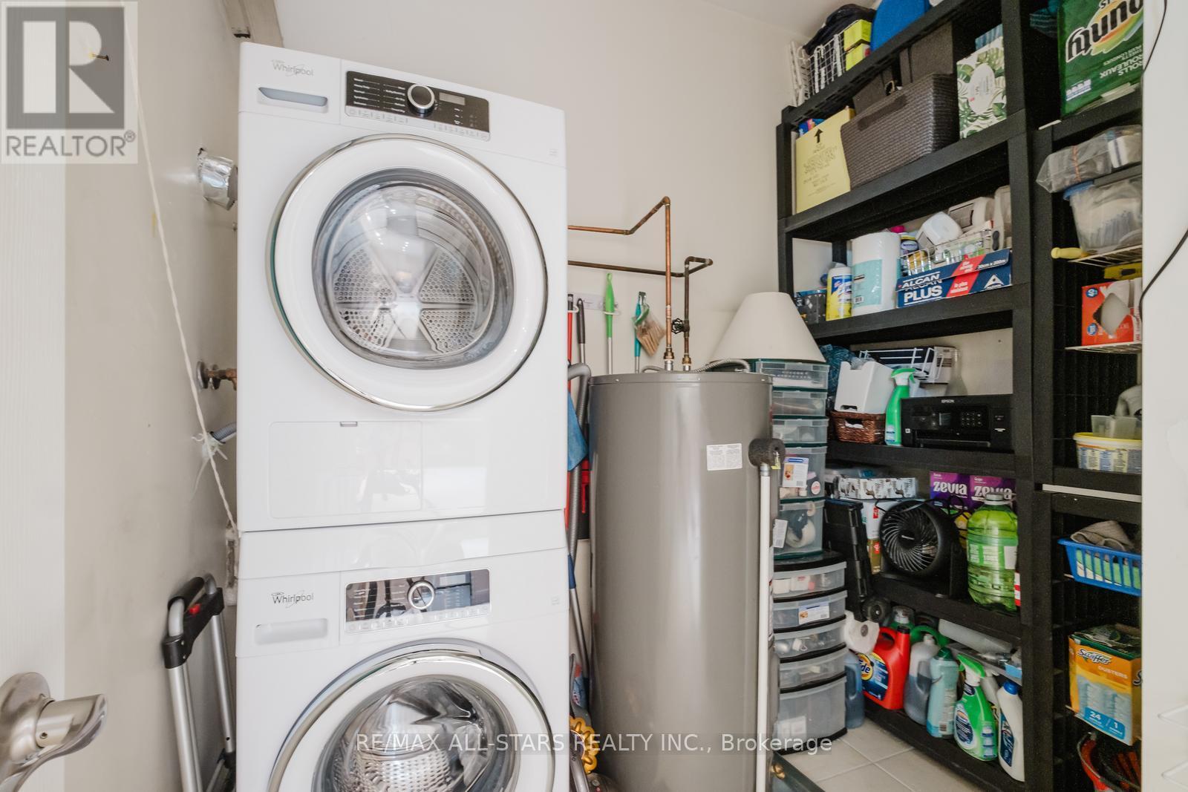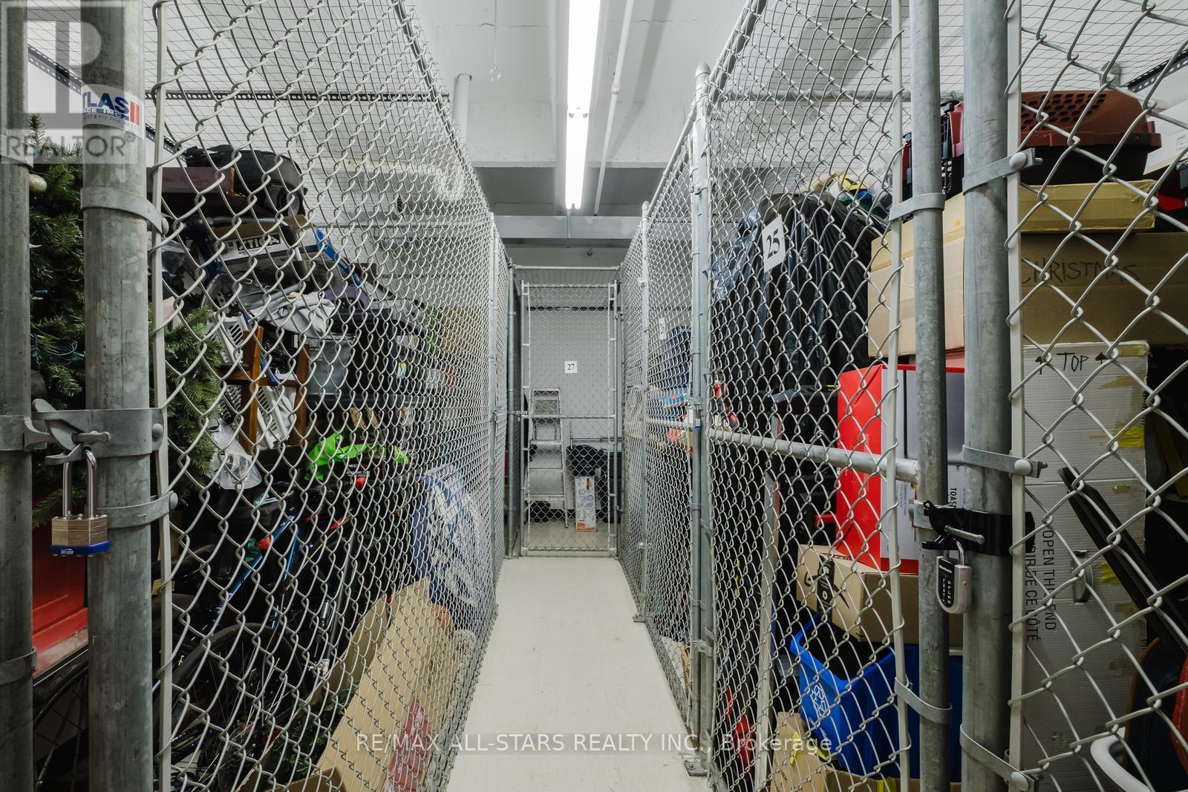303 - 1 Leaside Park Drive Toronto, Ontario M4H 1R1
$480,000Maintenance, Water, Common Area Maintenance, Insurance, Parking
$771.28 Monthly
Maintenance, Water, Common Area Maintenance, Insurance, Parking
$771.28 MonthlyWelcome to 1 Leaside Park Unit 303! This well-maintained mid-rise boutique building offers a warm, clean, and comfortable atmosphere with fantastic amenities, including a library, a fully equipped gym, and a bright party room.This bright, sun-filled unit features 9-foot ceilings, floor-to-ceiling windows, and hardwood throughout. The open-concept layout includes a modern kitchen with granite countertops and an oversized ensuite storage and laundry room. It also comes with one underground parking spot and a double-sized locker conveniently located across the hall, providing ample storage. Step onto your private balcony and enjoy the open views.This hidden gem in the heart of Toronto offers the perfect blend of comfort, convenience, and community just steps from Leaside Park, TTC access, and vibrant neighbourhoods filled with shops, cafes, and restaurants. Whether you're a first-time buyer, downsizer, or investor, this is a great opportunity! (id:24801)
Property Details
| MLS® Number | C11957343 |
| Property Type | Single Family |
| Community Name | Thorncliffe Park |
| Community Features | Pet Restrictions |
| Features | Backs On Greenbelt, Balcony, Carpet Free |
| Parking Space Total | 1 |
Building
| Bathroom Total | 1 |
| Bedrooms Above Ground | 1 |
| Bedrooms Total | 1 |
| Amenities | Storage - Locker |
| Appliances | Garage Door Opener Remote(s), Intercom, Dishwasher, Dryer, Range, Refrigerator, Stove, Washer, Window Coverings |
| Cooling Type | Central Air Conditioning |
| Exterior Finish | Concrete |
| Fire Protection | Controlled Entry |
| Flooring Type | Hardwood, Ceramic |
| Foundation Type | Concrete |
| Heating Fuel | Natural Gas |
| Heating Type | Forced Air |
| Size Interior | 700 - 799 Ft2 |
| Type | Apartment |
Parking
| Underground |
Land
| Acreage | No |
Rooms
| Level | Type | Length | Width | Dimensions |
|---|---|---|---|---|
| Flat | Kitchen | 3.3 m | 2.39 m | 3.3 m x 2.39 m |
| Flat | Dining Room | 2.76 m | 3.42 m | 2.76 m x 3.42 m |
| Flat | Living Room | 4.45 m | 3.12 m | 4.45 m x 3.12 m |
| Flat | Primary Bedroom | 6.01 m | 2.71 m | 6.01 m x 2.71 m |
| Flat | Laundry Room | 2.39 m | 2.08 m | 2.39 m x 2.08 m |
Contact Us
Contact us for more information
Dolores Trentadue
Salesperson
www.trentaduetorresteam.com/
www.facebook.com/Trentadue.Torres.Real.Estate.Team
twitter.com/TrentadueTorres
155 Mostar St #1-2
Stouffville, Ontario L4A 0G2
(905) 640-3131
Sonya Torres
Salesperson
trentaduetorresteam.com/
www.facebook.com/Trentadue.Torres.Real.Estate.Team
twitter.com/TrentadueTorres
www.linkedin.com/in/sonya-torres-847a55a5/
155 Mostar St #1-2
Stouffville, Ontario L4A 0G2
(905) 640-3131












































