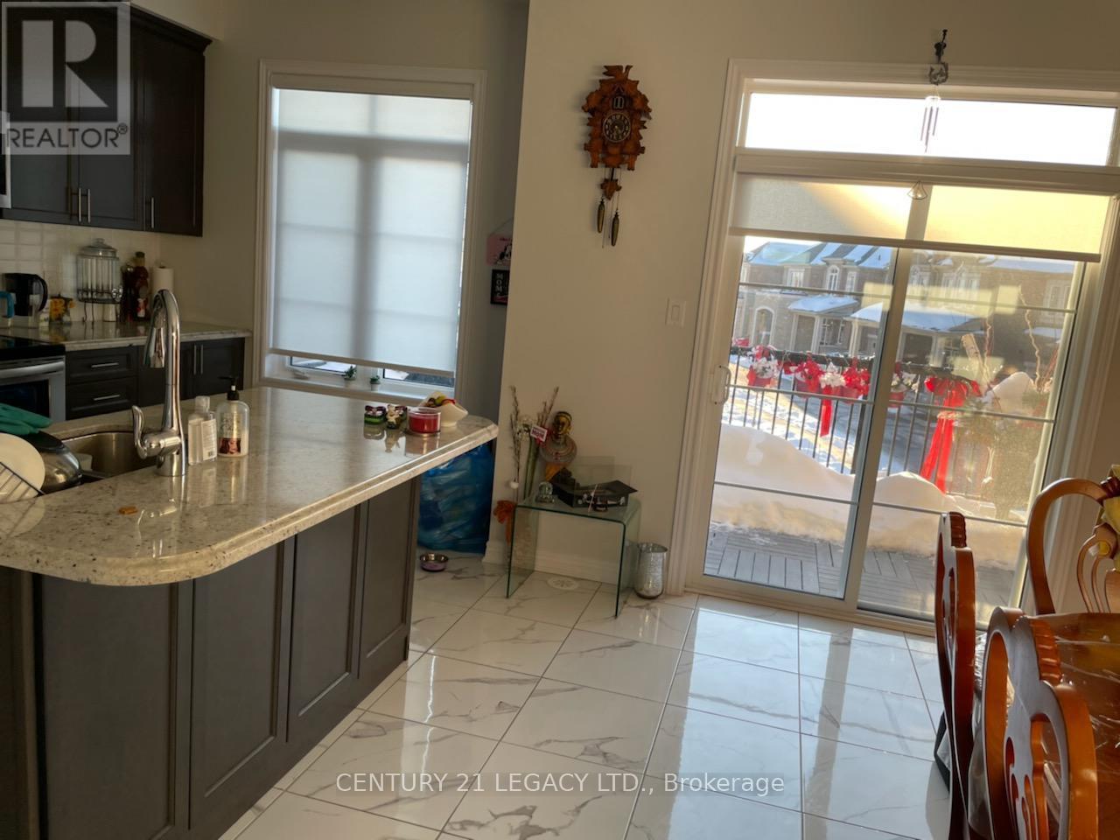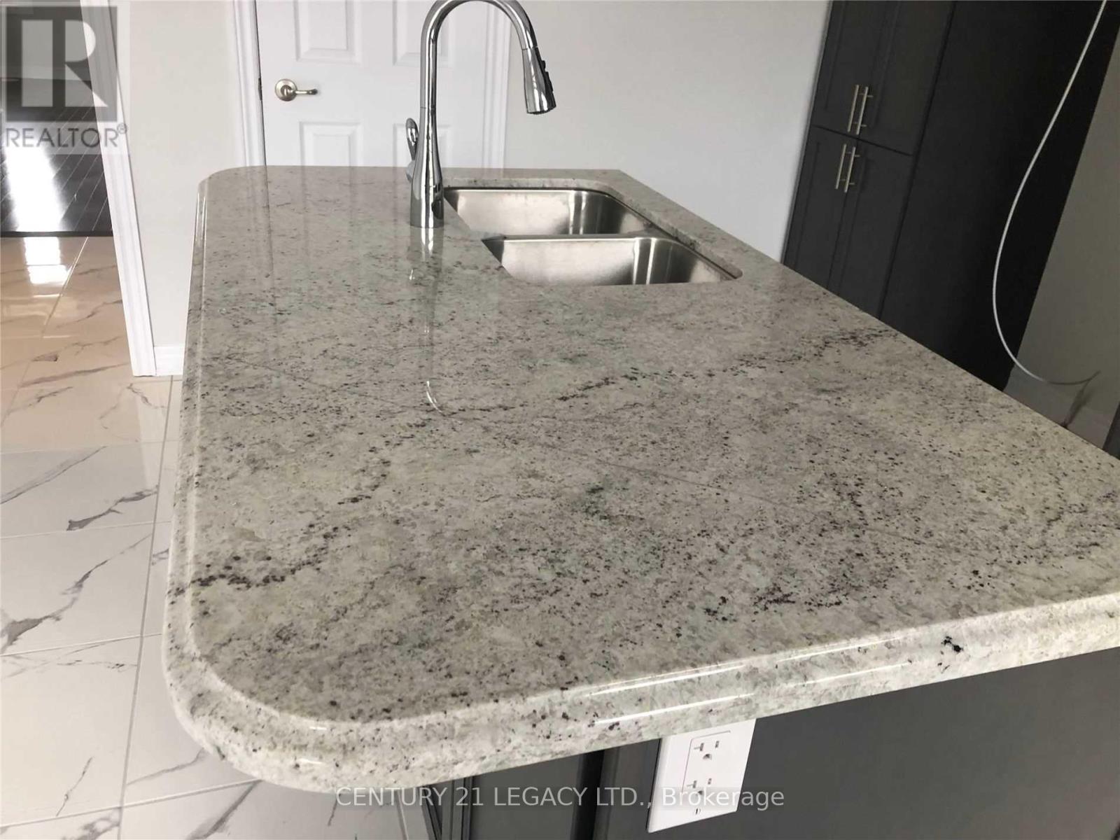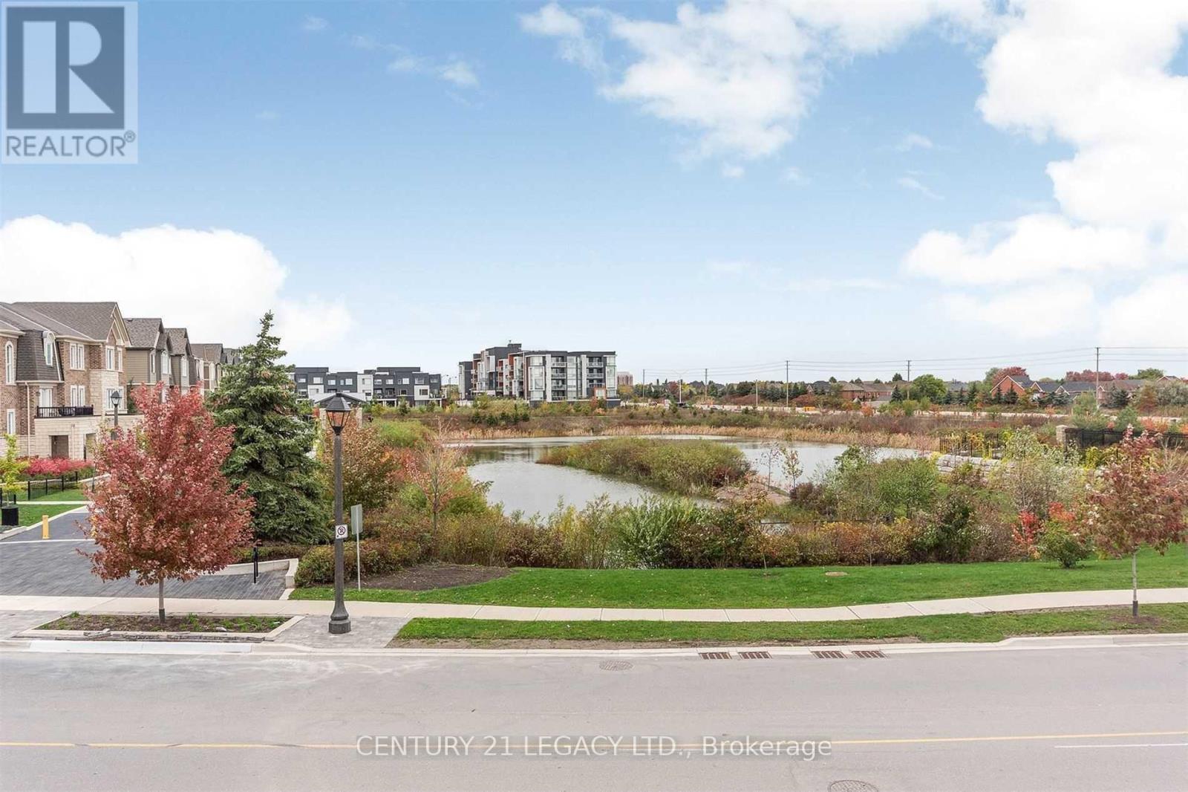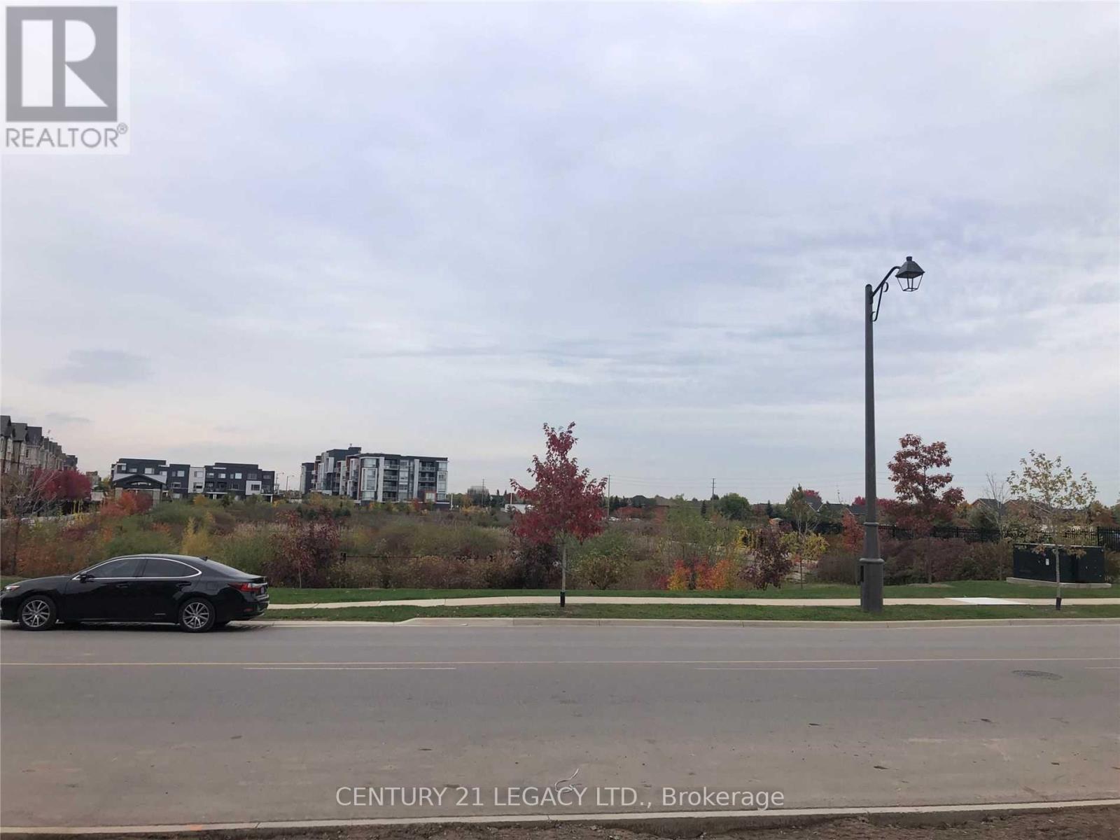3028 George Savage Avenue Oakville, Ontario L6M 4M2
4 Bedroom
4 Bathroom
1,500 - 2,000 ft2
Central Air Conditioning
Forced Air
$3,400 Monthly
Amazing Townhouse In One Of The Best Locations Of Oakville. Close To All Amenities. Facing Pond. Looking For AAA Tenants. Job Letter, Pay Stubs, Equifax Credit Report, Rental Application With All Offers. Tenant To Pay All Utilities. **** EXTRAS **** Fridge, Stove, Dishwasher, Clothes Washer And Dryer For Tenant Use. (id:24801)
Property Details
| MLS® Number | W10911882 |
| Property Type | Single Family |
| Community Name | Rural Oakville |
| Amenities Near By | Hospital, Public Transit |
| Community Features | Community Centre |
| Features | Conservation/green Belt |
| Parking Space Total | 2 |
Building
| Bathroom Total | 4 |
| Bedrooms Above Ground | 3 |
| Bedrooms Below Ground | 1 |
| Bedrooms Total | 4 |
| Appliances | Water Heater |
| Construction Style Attachment | Attached |
| Cooling Type | Central Air Conditioning |
| Exterior Finish | Brick |
| Flooring Type | Hardwood, Carpeted, Ceramic |
| Foundation Type | Poured Concrete |
| Half Bath Total | 1 |
| Heating Fuel | Natural Gas |
| Heating Type | Forced Air |
| Stories Total | 3 |
| Size Interior | 1,500 - 2,000 Ft2 |
| Type | Row / Townhouse |
| Utility Water | Municipal Water |
Parking
| Garage |
Land
| Acreage | No |
| Land Amenities | Hospital, Public Transit |
| Sewer | Sanitary Sewer |
| Size Depth | 60 Ft |
| Size Frontage | 20 Ft |
| Size Irregular | 20 X 60 Ft |
| Size Total Text | 20 X 60 Ft |
Rooms
| Level | Type | Length | Width | Dimensions |
|---|---|---|---|---|
| Second Level | Other | 1.54 m | 5.74 m | 1.54 m x 5.74 m |
| Second Level | Dining Room | 4.27 m | 4.67 m | 4.27 m x 4.67 m |
| Second Level | Living Room | 4.27 m | 4.67 m | 4.27 m x 4.67 m |
| Second Level | Den | 1.96 m | 2.87 m | 1.96 m x 2.87 m |
| Second Level | Kitchen | 2.44 m | 4.42 m | 2.44 m x 4.42 m |
| Second Level | Eating Area | 3.3 m | 3.81 m | 3.3 m x 3.81 m |
| Third Level | Primary Bedroom | 3.81 m | 3.96 m | 3.81 m x 3.96 m |
| Third Level | Bedroom 2 | 2.59 m | 2.89 m | 2.59 m x 2.89 m |
| Third Level | Bedroom 3 | 2.75 m | 2.75 m | 2.75 m x 2.75 m |
| Ground Level | Family Room | 3.05 m | 5.03 m | 3.05 m x 5.03 m |
https://www.realtor.ca/real-estate/27683756/3028-george-savage-avenue-oakville-rural-oakville
Contact Us
Contact us for more information
Sunil Saini
Broker
(416) 371-9252
www.sunilsaini.com/
www.facebook.com/sunil.saini.106
www.linkedin.com/in/ssaini1/
Century 21 Legacy Ltd.
7461 Pacific Circle
Mississauga, Ontario L5T 2A4
7461 Pacific Circle
Mississauga, Ontario L5T 2A4
(905) 672-2200
(905) 672-2201























