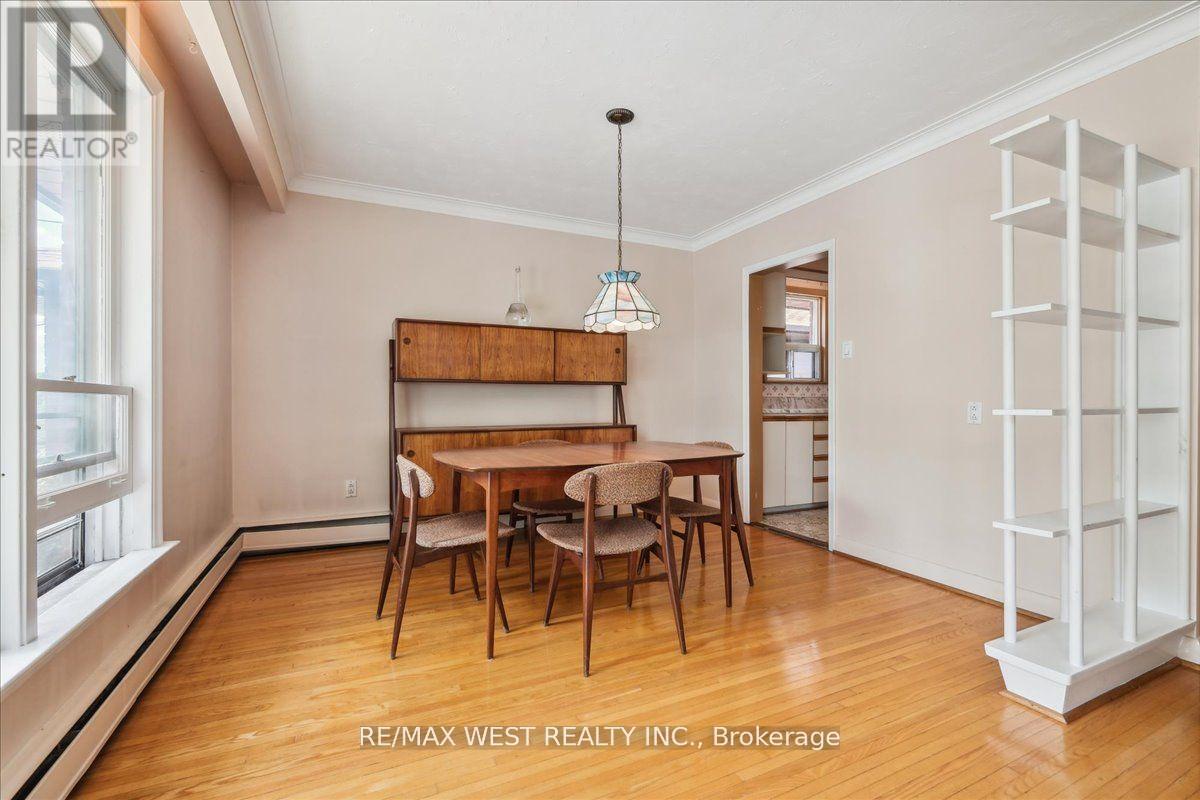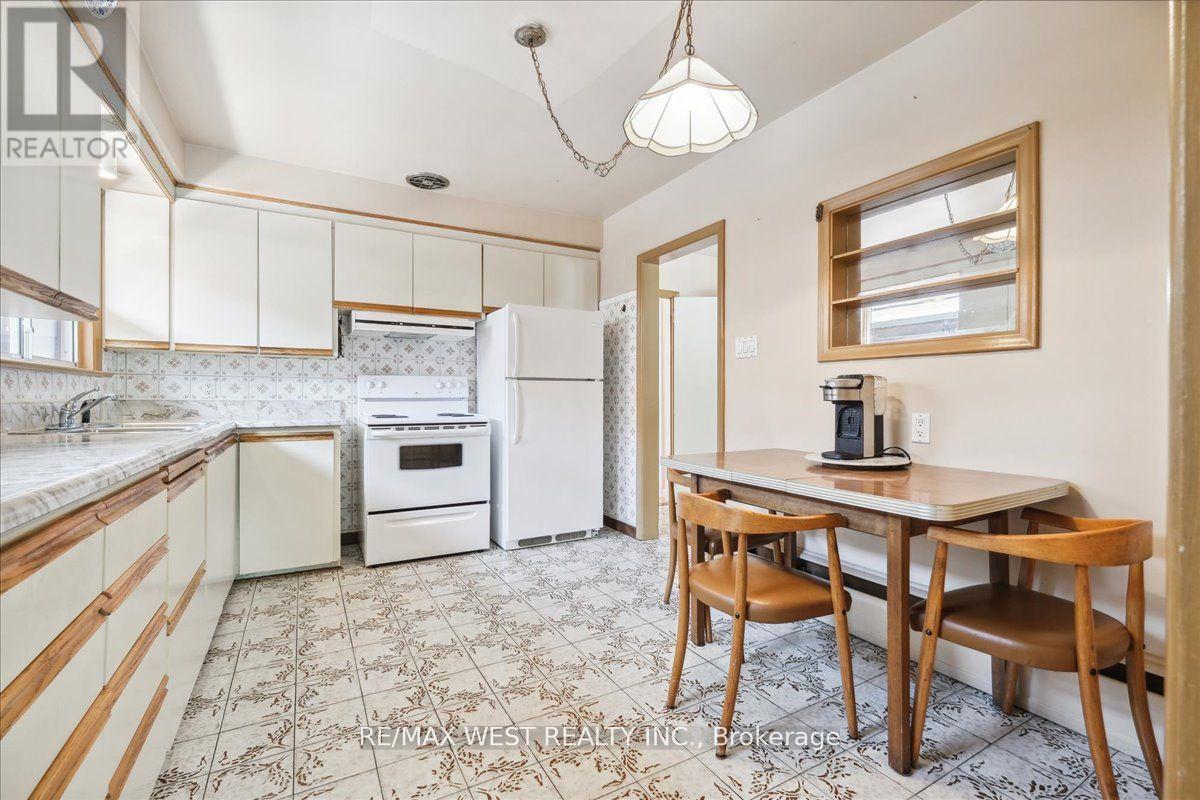3027 Weston Road Toronto, Ontario M9M 2T1
$1,200,000
Welcome to this bright spacious bungalow situated on a massive lot located in a prime location of North York. This family home features a fantastic functional layout with 3 bedrooms and 3 bathrooms. Eat in Kitchen with plenty of counter space and cabinetry. Generously sized family room combined with dining for entertaining guests. Separate side entrance. Finished basement with wet bar and fireplace. Relax and enjoy the great outdoor back yard space with beautiful mature trees. Plenty of Parking. Fabulous location!! Great Neighborhood. Close to all amenities: Schools, Parks, Community Recreation Center, Stores, Nature Trails. etc. Easy Access to Hwy 401. Public Transit. (id:24801)
Property Details
| MLS® Number | W11934031 |
| Property Type | Single Family |
| Community Name | Humberlea-Pelmo Park W5 |
| Amenities Near By | Public Transit |
| Community Features | Community Centre |
| Parking Space Total | 7 |
Building
| Bathroom Total | 3 |
| Bedrooms Above Ground | 3 |
| Bedrooms Total | 3 |
| Appliances | Dryer, Freezer, Range, Refrigerator, Stove, Washer |
| Architectural Style | Bungalow |
| Basement Development | Finished |
| Basement Features | Separate Entrance |
| Basement Type | N/a (finished) |
| Construction Style Attachment | Detached |
| Exterior Finish | Brick |
| Fireplace Present | Yes |
| Flooring Type | Hardwood |
| Foundation Type | Block |
| Half Bath Total | 1 |
| Heating Fuel | Natural Gas |
| Heating Type | Radiant Heat |
| Stories Total | 1 |
| Type | House |
| Utility Water | Municipal Water |
Parking
| Attached Garage |
Land
| Acreage | No |
| Land Amenities | Public Transit |
| Sewer | Sanitary Sewer |
| Size Depth | 190 Ft ,3 In |
| Size Frontage | 50 Ft ,1 In |
| Size Irregular | 50.14 X 190.27 Ft |
| Size Total Text | 50.14 X 190.27 Ft |
Rooms
| Level | Type | Length | Width | Dimensions |
|---|---|---|---|---|
| Basement | Recreational, Games Room | 3.96 m | 8.91 m | 3.96 m x 8.91 m |
| Basement | Great Room | 7.32 m | 3.78 m | 7.32 m x 3.78 m |
| Basement | Laundry Room | 3.48 m | 3.05 m | 3.48 m x 3.05 m |
| Main Level | Dining Room | 3.56 m | 3.18 m | 3.56 m x 3.18 m |
| Main Level | Living Room | 5.18 m | 4.01 m | 5.18 m x 4.01 m |
| Main Level | Kitchen | 3.91 m | 3.05 m | 3.91 m x 3.05 m |
| Main Level | Bedroom 2 | 3.99 m | 3.68 m | 3.99 m x 3.68 m |
| Main Level | Primary Bedroom | 4.09 m | 4.83 m | 4.09 m x 4.83 m |
| Main Level | Bedroom 3 | 3.25 m | 3.73 m | 3.25 m x 3.73 m |
Contact Us
Contact us for more information
Frank Leo
Broker
(416) 917-5466
www.youtube.com/embed/GnuC6hHH1cQ
www.getleo.com/
www.facebook.com/frankleoandassociates/?view_public_for=387109904730705
twitter.com/GetLeoTeam
www.linkedin.com/in/frank-leo-a9770445/
(416) 760-0600
(416) 760-0900
Adriano Santoriello
Salesperson
www.getleo.com
(416) 760-0600
(416) 760-0900


















