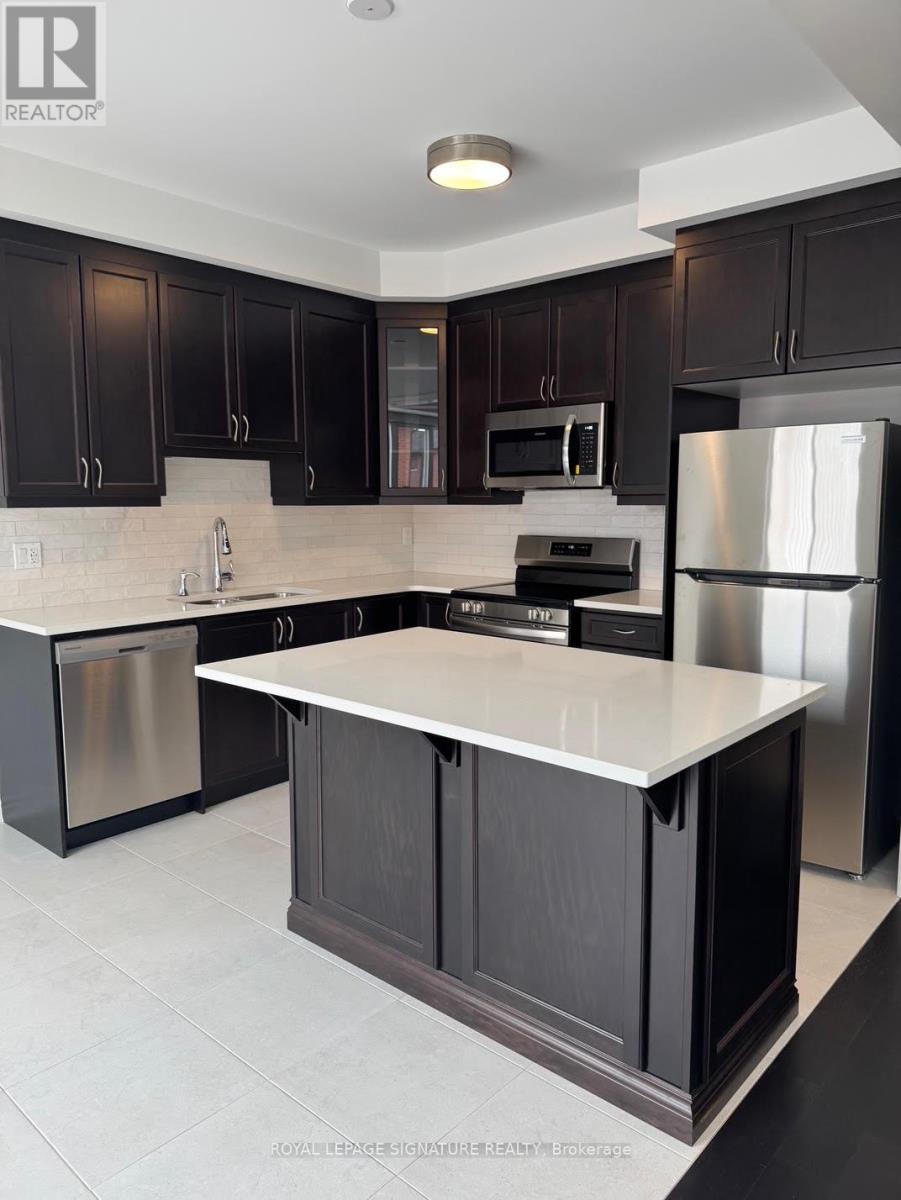3025 Langdon Road S Oakville, Ontario L6H 7Y5
$3,600 Monthly
Brand new luxurious 2-level townhouse in Upper Joshua Creek, with 1, 682 square feet of living space. It offers 3+1 bedrooms and 2.5 bathrooms. The main floor includes a functional den, an open-concept living and dining area with a fireplace, and an upgraded kitchen featuring stainless steel appliances and quartz countertops. Hardwood flooring is present throughout the home, and the primary bedroom boasts a 4-piece ensuite with his and her closets. Additional features include large windows for natural lighting, an oak staircase, and walk-in closets in the primary bedroom and non-primary bedrooms. **** EXTRAS **** Geothermal system all over the house. triple glazed window and 9'high ceilings on Ground and Second floors. (id:24801)
Property Details
| MLS® Number | W11932455 |
| Property Type | Single Family |
| Community Name | Rural Oakville |
| Amenities Near By | Public Transit |
| Features | Carpet Free |
| Parking Space Total | 2 |
Building
| Bathroom Total | 3 |
| Bedrooms Above Ground | 3 |
| Bedrooms Total | 3 |
| Appliances | Garage Door Opener Remote(s), Blinds, Dryer, Washer |
| Basement Development | Unfinished |
| Basement Features | Walk Out |
| Basement Type | N/a (unfinished) |
| Construction Style Attachment | Attached |
| Cooling Type | Central Air Conditioning |
| Exterior Finish | Brick |
| Fireplace Present | Yes |
| Flooring Type | Hardwood, Ceramic |
| Foundation Type | Brick |
| Half Bath Total | 1 |
| Heating Fuel | Electric |
| Heating Type | Forced Air |
| Stories Total | 2 |
| Size Interior | 1,500 - 2,000 Ft2 |
| Type | Row / Townhouse |
| Utility Water | Municipal Water |
Parking
| Attached Garage |
Land
| Acreage | No |
| Land Amenities | Public Transit |
| Sewer | Sanitary Sewer |
Rooms
| Level | Type | Length | Width | Dimensions |
|---|---|---|---|---|
| Second Level | Primary Bedroom | 5.03 m | 3.66 m | 5.03 m x 3.66 m |
| Second Level | Bedroom 2 | 3.05 m | 3.25 m | 3.05 m x 3.25 m |
| Second Level | Bedroom 3 | 3.65 m | 3.35 m | 3.65 m x 3.35 m |
| Main Level | Family Room | 4.87 m | 3.35 m | 4.87 m x 3.35 m |
| Main Level | Dining Room | 3.04 m | 2.37 m | 3.04 m x 2.37 m |
| Main Level | Kitchen | 3.04 m | 2.68 m | 3.04 m x 2.68 m |
| Main Level | Den | 1.82 m | 2.43 m | 1.82 m x 2.43 m |
https://www.realtor.ca/real-estate/27822934/3025-langdon-road-s-oakville-rural-oakville
Contact Us
Contact us for more information
Germaine Mikhail
Salesperson
201-30 Eglinton Ave West
Mississauga, Ontario L5R 3E7
(905) 568-2121
(905) 568-2588






















