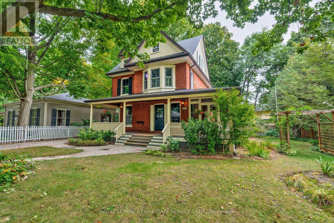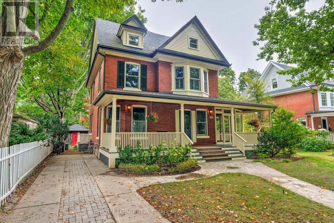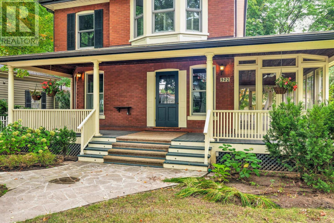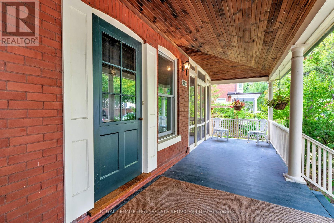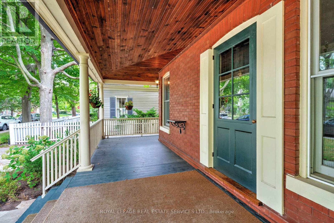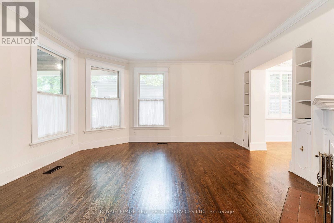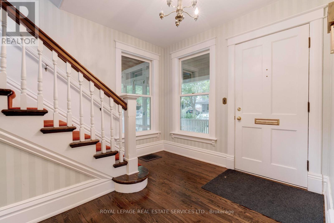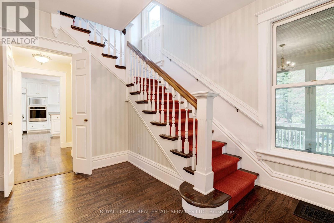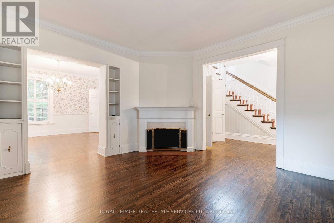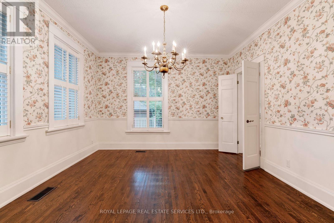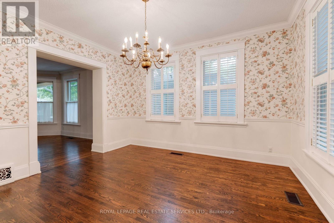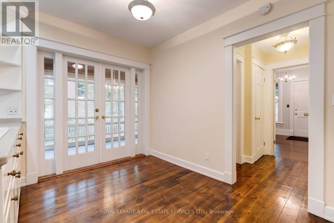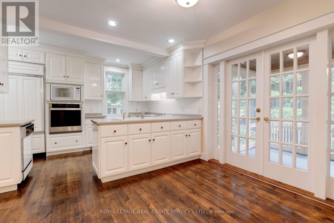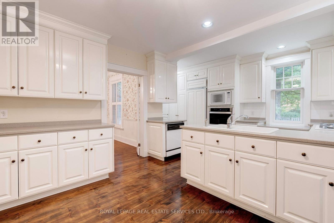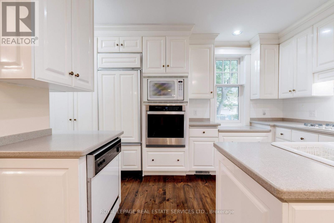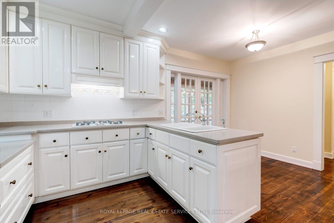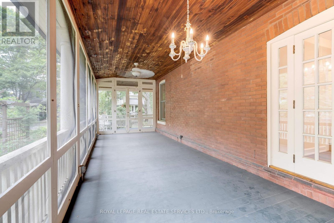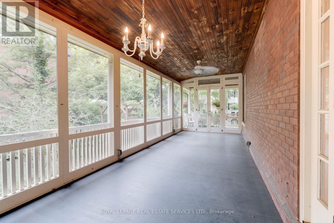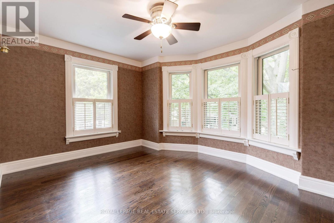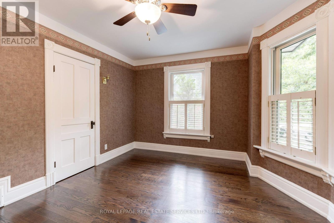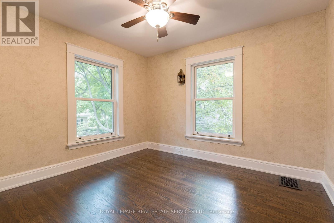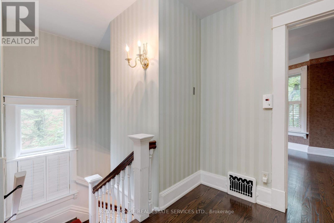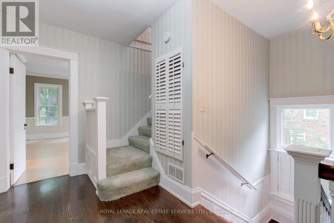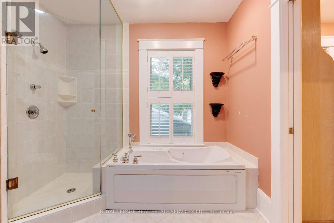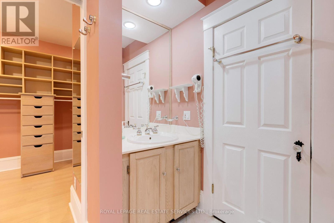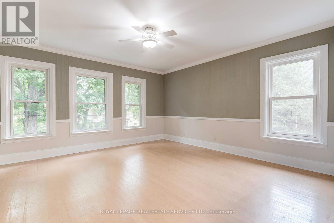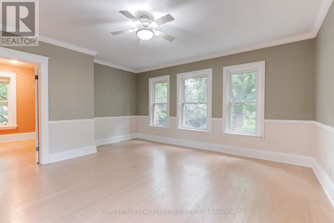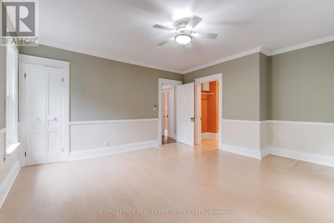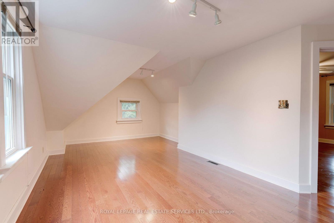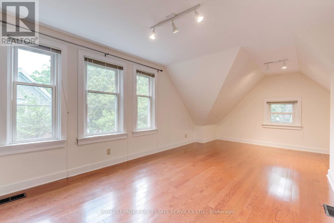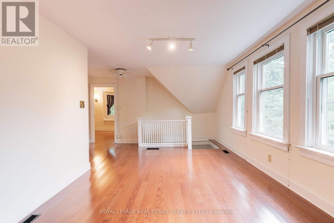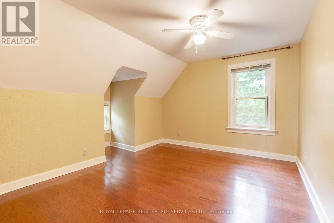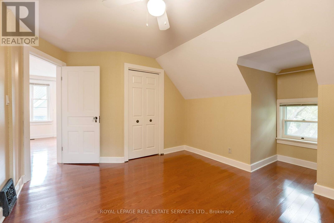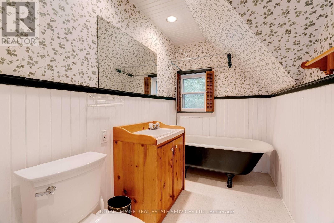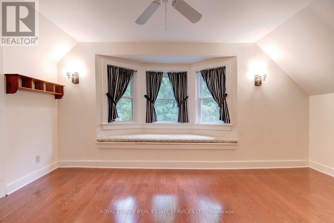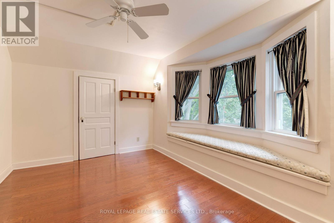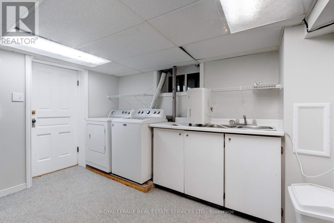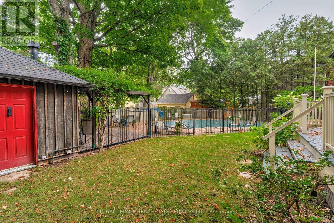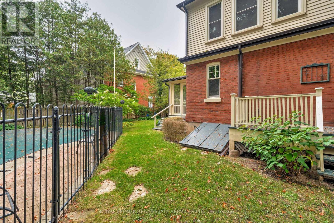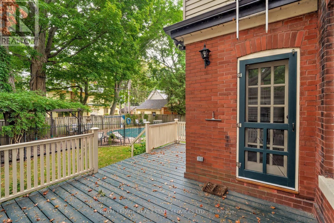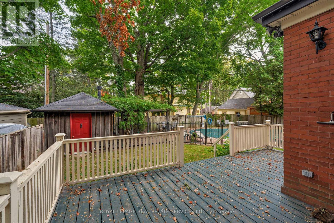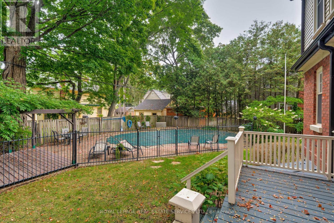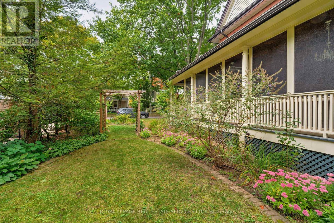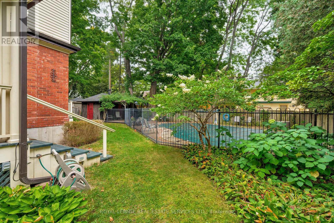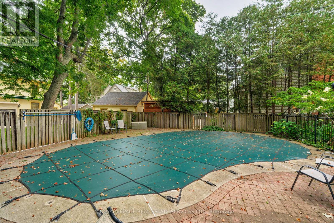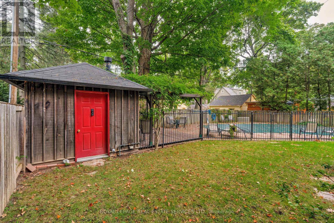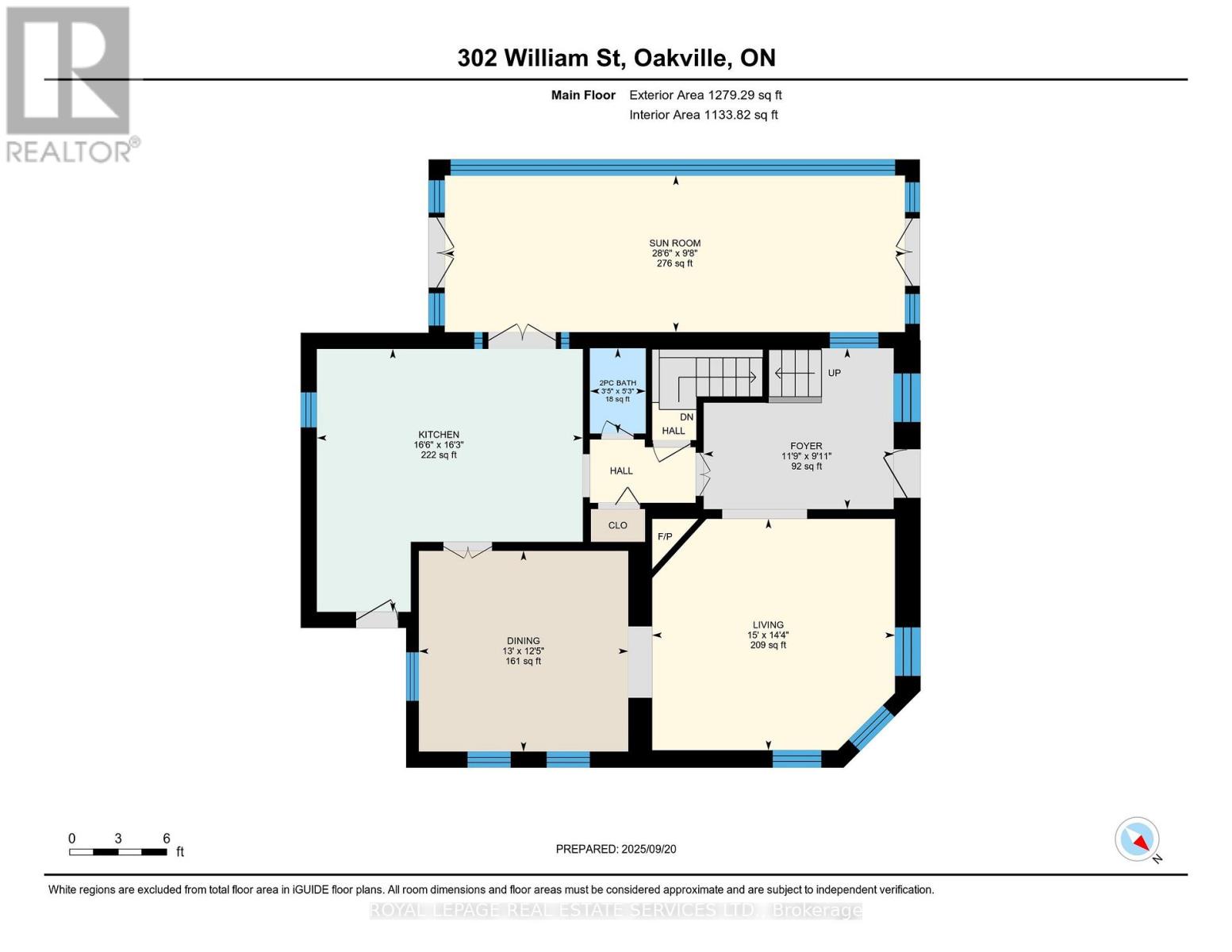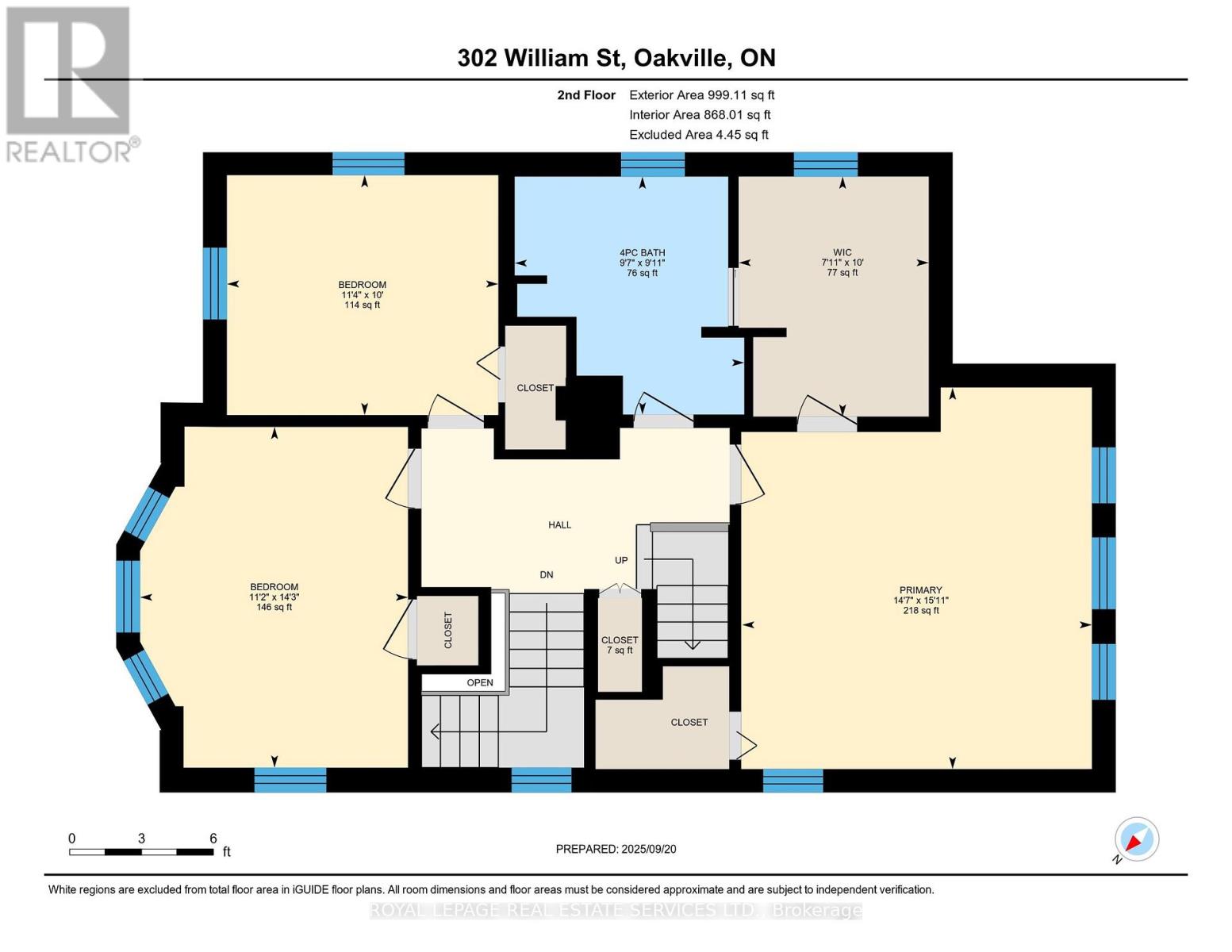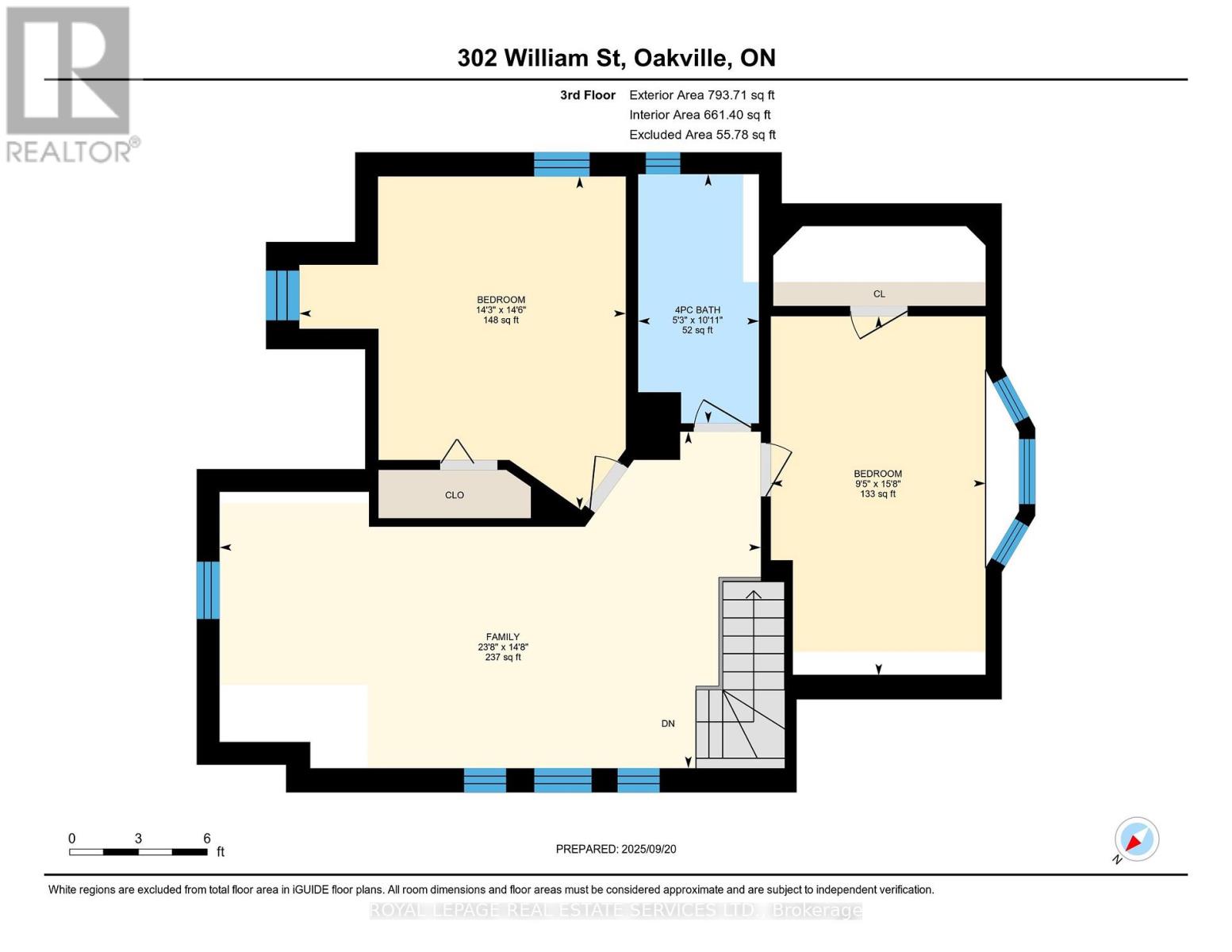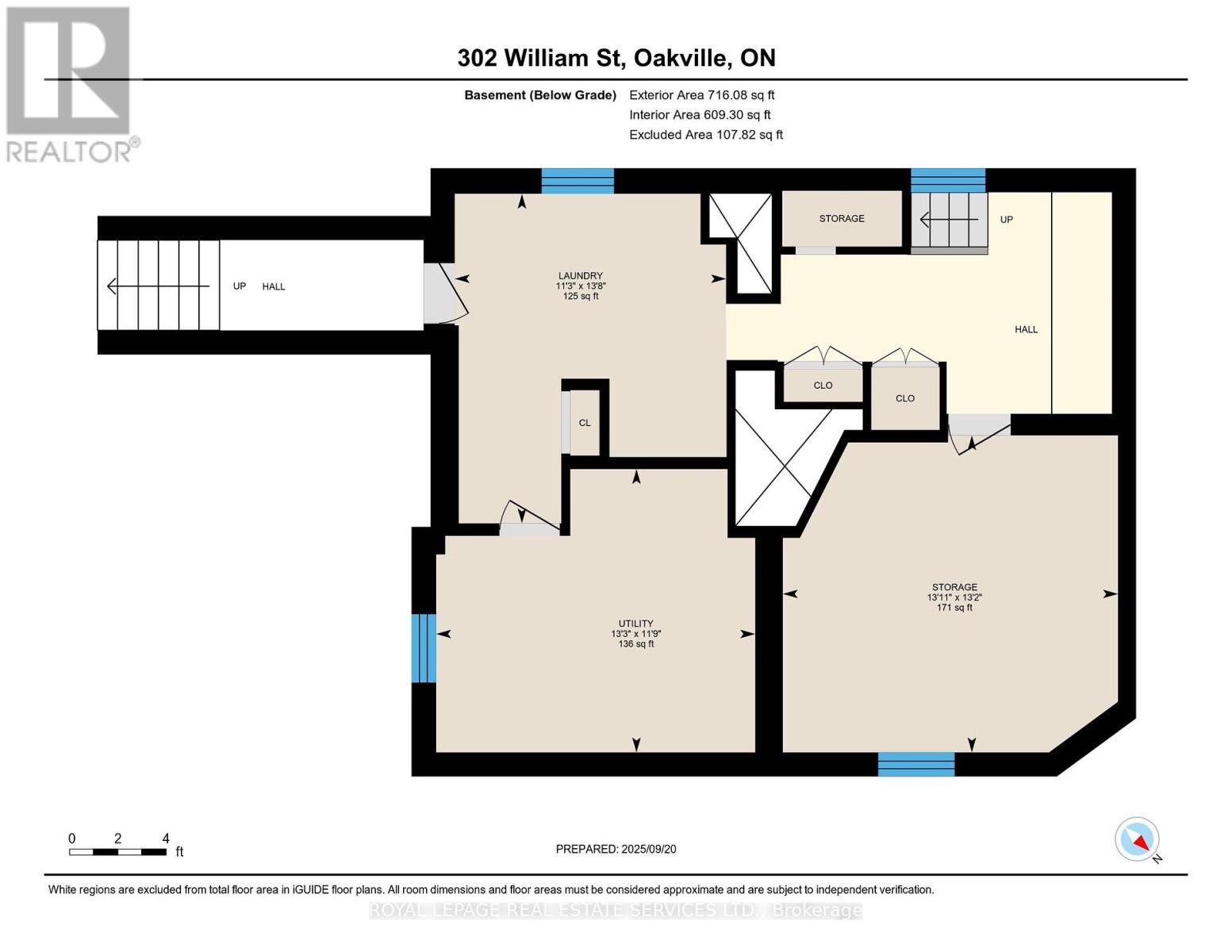302 William Street Oakville, Ontario L6J 1E4
$2,899,000
Welcome to 302 William Street, a distinguished Heritage home in the heart of Old Oakville. This timeless red-brick residence exudes character and charm, set amidst beautifully landscaped gardens and mature trees. Meticulously maintained and thoughtfully updated; the home offers more than 3000 sqft of inviting living space. A welcoming covered veranda and screened-in porch set the tone for the warmth and hospitality found inside. The gracious foyer opens to the principal rooms with hardwood floors that flow throughout the main level. You'll find a formal living room with gas fireplace, an elegant dining room and a sun-filled kitchen and breakfast area with walkouts to the backyard deck as well as the screened-in sunroom - the perfect spot to linger over dinner while entertaining friends & family. Upstairs, the primary bedroom offers a walk-in closet, semi-ensuite and a charming hidden sewing nook adds a sense of character and discovery. Two more bedrooms and a main 4pc bath complete the second level. The third floor provides a full retreat for family living, featuring a generous family room, two more bedrooms and a four-piece bath - ideal for guests or growing families. The lower level includes a large laundry area, a workshop for hobbies and projects and plenty of storage space. Outside, the lush, fully fenced backyard is a summer oasis with an in-ground pool, cabana change room, and ample deck and patio space designed for entertaining. Perfectly located, this home is a short walk to Oakville's vibrant downtown, renowned restaurants, boutique shopping, Lake Ontario's waterfront trails, and the Oakville Club. With excellent schools nearby and easy access to highways and the GO Station, 302 William Street is more than a house, it is a rare opportunity to own a piece of Oakville's history. (id:24801)
Property Details
| MLS® Number | W12419024 |
| Property Type | Single Family |
| Community Name | 1013 - OO Old Oakville |
| Amenities Near By | Marina, Public Transit, Schools |
| Community Features | Community Centre |
| Equipment Type | Water Heater |
| Features | Level |
| Parking Space Total | 2 |
| Pool Type | Inground Pool |
| Rental Equipment Type | Water Heater |
| Structure | Deck, Porch, Shed |
Building
| Bathroom Total | 3 |
| Bedrooms Above Ground | 5 |
| Bedrooms Total | 5 |
| Age | 100+ Years |
| Amenities | Fireplace(s) |
| Appliances | Oven - Built-in, Range, Water Heater, Water Meter, Cooktop, Dryer, Freezer, Washer, Refrigerator |
| Basement Development | Partially Finished |
| Basement Type | Full (partially Finished) |
| Construction Style Attachment | Detached |
| Cooling Type | Central Air Conditioning |
| Exterior Finish | Brick |
| Fireplace Present | Yes |
| Fireplace Total | 1 |
| Flooring Type | Hardwood |
| Foundation Type | Block, Stone |
| Half Bath Total | 1 |
| Heating Fuel | Natural Gas |
| Heating Type | Forced Air |
| Stories Total | 2 |
| Size Interior | 3,000 - 3,500 Ft2 |
| Type | House |
| Utility Water | Municipal Water |
Parking
| No Garage |
Land
| Acreage | No |
| Land Amenities | Marina, Public Transit, Schools |
| Landscape Features | Landscaped, Lawn Sprinkler |
| Sewer | Sanitary Sewer |
| Size Depth | 104 Ft ,3 In |
| Size Frontage | 70 Ft |
| Size Irregular | 70 X 104.3 Ft |
| Size Total Text | 70 X 104.3 Ft|under 1/2 Acre |
| Surface Water | Lake/pond |
| Zoning Description | Rl3 Sp:11 |
Rooms
| Level | Type | Length | Width | Dimensions |
|---|---|---|---|---|
| Second Level | Primary Bedroom | 4.86 m | 4.45 m | 4.86 m x 4.45 m |
| Second Level | Bedroom 2 | 4.34 m | 3.41 m | 4.34 m x 3.41 m |
| Second Level | Bedroom 3 | 3.45 m | 3.05 m | 3.45 m x 3.05 m |
| Third Level | Family Room | 7.2 m | 4.48 m | 7.2 m x 4.48 m |
| Third Level | Bedroom 4 | 4.78 m | 2.86 m | 4.78 m x 2.86 m |
| Third Level | Bedroom 5 | 4.42 m | 4.34 m | 4.42 m x 4.34 m |
| Basement | Laundry Room | 4.17 m | 3.43 m | 4.17 m x 3.43 m |
| Basement | Utility Room | 4.03 m | 3.58 m | 4.03 m x 3.58 m |
| Basement | Workshop | 4.24 m | 4.01 m | 4.24 m x 4.01 m |
| Main Level | Living Room | 4.58 m | 4.36 m | 4.58 m x 4.36 m |
| Main Level | Dining Room | 3.95 m | 3.79 m | 3.95 m x 3.79 m |
| Main Level | Kitchen | 5.02 m | 4.96 m | 5.02 m x 4.96 m |
| Main Level | Sunroom | 8.68 m | 2.95 m | 8.68 m x 2.95 m |
Utilities
| Cable | Installed |
| Electricity | Installed |
| Sewer | Installed |
Contact Us
Contact us for more information
Stephen Edward Diamond
Salesperson
www.schiavonediamond.com/
251 North Service Rd #102
Oakville, Ontario L6M 3E7
(905) 338-3737
(905) 338-7351
Bill Schiavone
Salesperson
www.schiavonediamond.com/
251 North Service Rd #102
Oakville, Ontario L6M 3E7
(905) 338-3737
(905) 338-7351


