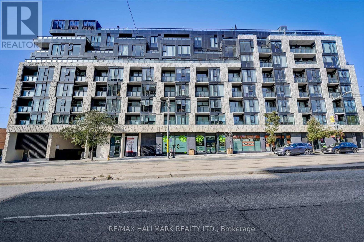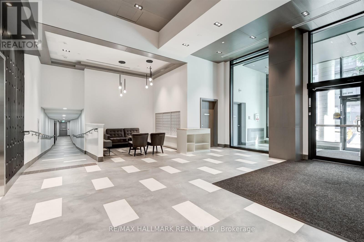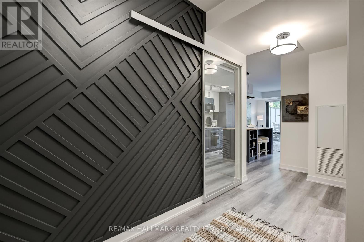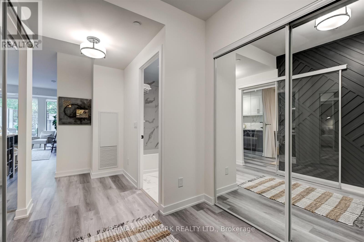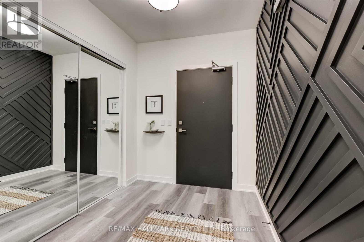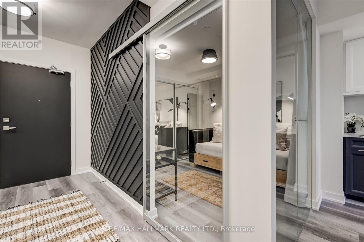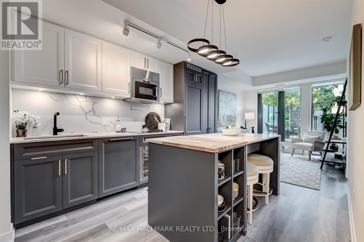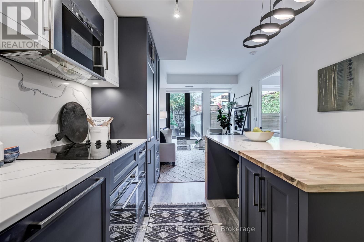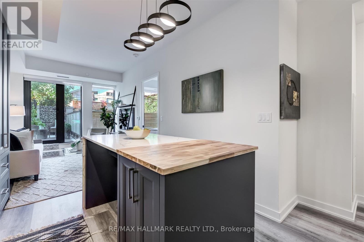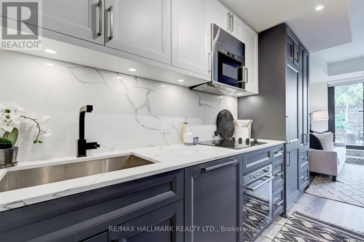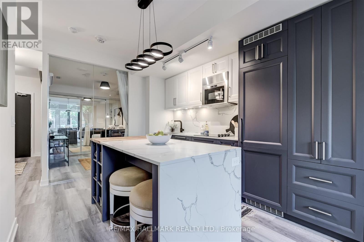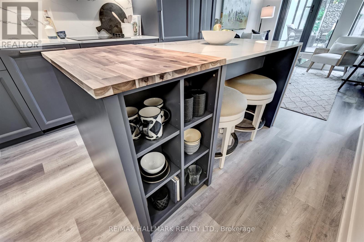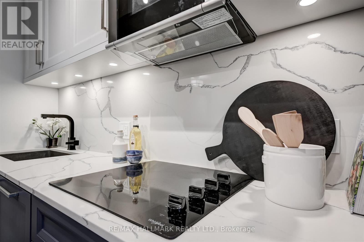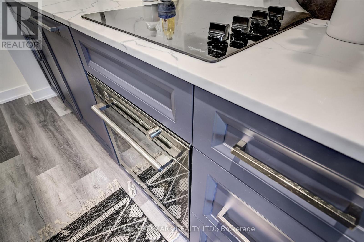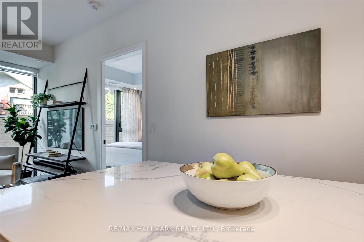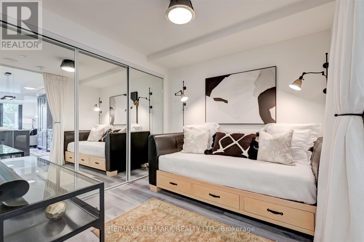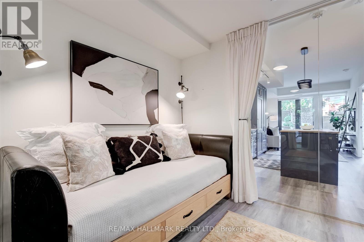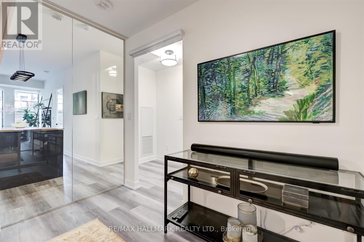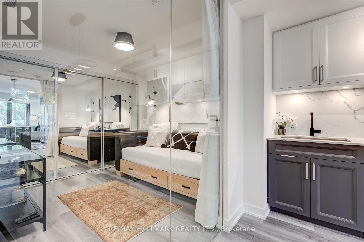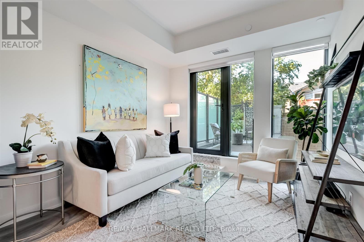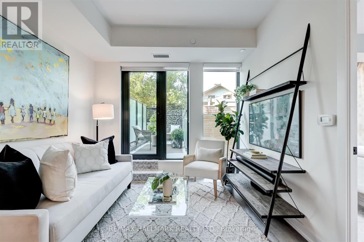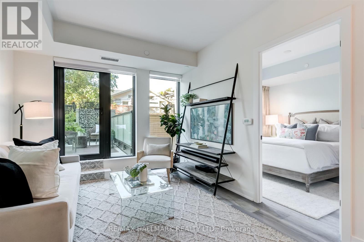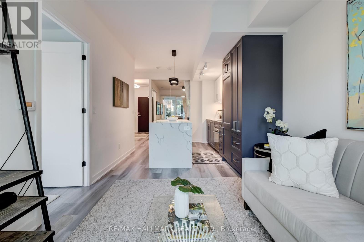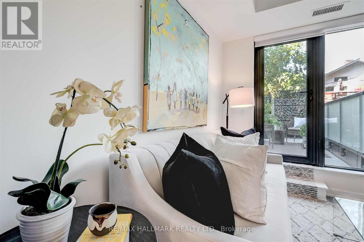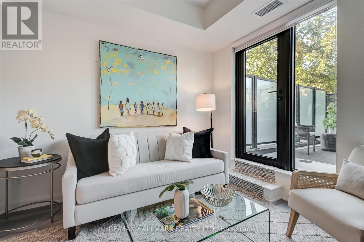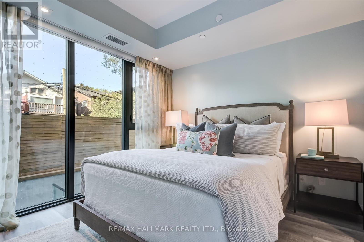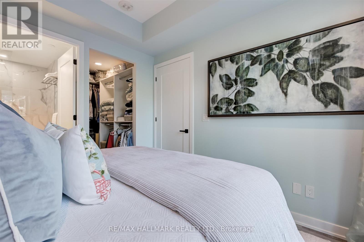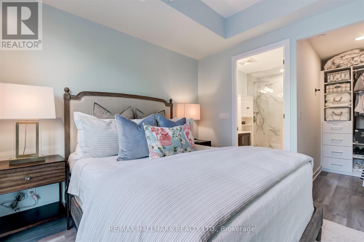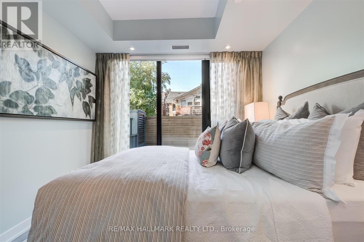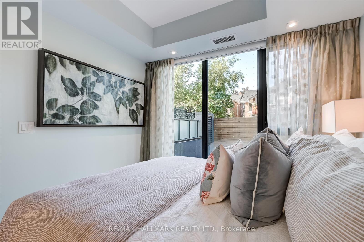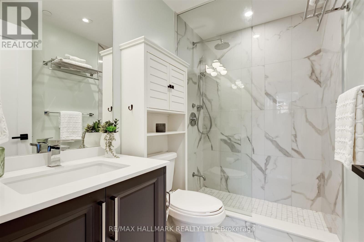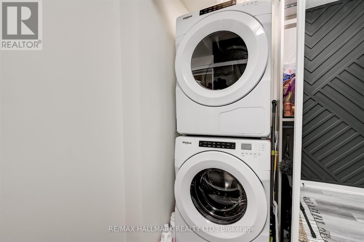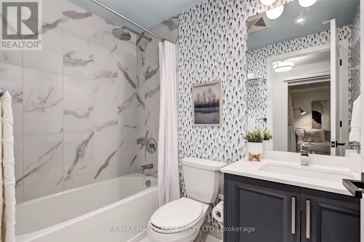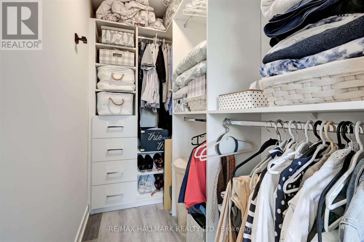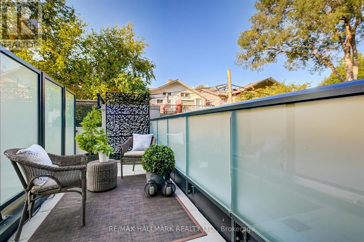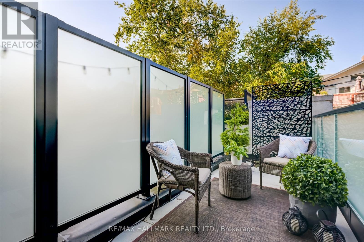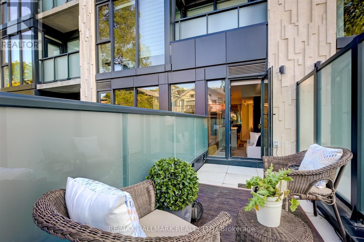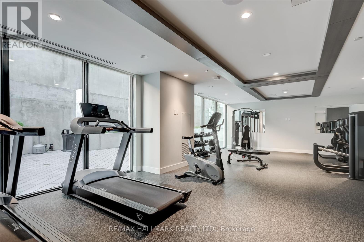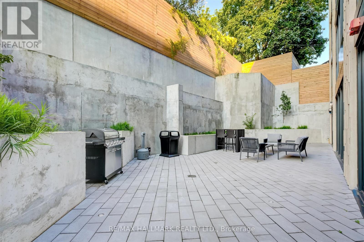302 - 840 St. Clair Avenue W Toronto, Ontario M6C 0A4
$839,000Maintenance,
$678.68 Monthly
Maintenance,
$678.68 MonthlyWelcome to the highly sought after Eight Forty! Nestled in the treetops, this 2-bedroom, 2-bath streams with natural light. From the minute you walk into the spacious foyer and are greeted by the custom feature wall, you know this condo is special. Over 100K invested in upgrades and improvements! Premium improvements include: cabinetry, countertops, flooring, custom designer window coverings, custom closet shelving and exceptional light fixtures. The chef's dream kitchen features bespoke cabinetry, quartz counter-tops and backsplash, island upgrade with waterfall and high-end appliances. The bright living room leads you to your own private terrace featuring a decorative iron screen. The spacious primary bedroom has floor-to-ceiling windows, a gorgeous ensuite and a walk-in closet.This boutique building features a gym, party room and outdoor terrace. **** EXTRAS **** This vibrant and walkable neighbourhood is filled with great restaurants, cafes, shops and parks and you're only a short walk to the subway and the street car is at your door. (id:24801)
Property Details
| MLS® Number | C8030890 |
| Property Type | Single Family |
| Community Name | Oakwood Village |
| Community Features | Pet Restrictions |
| Parking Space Total | 1 |
Building
| Bathroom Total | 2 |
| Bedrooms Above Ground | 2 |
| Bedrooms Total | 2 |
| Amenities | Exercise Centre, Visitor Parking, Party Room, Storage - Locker |
| Appliances | Dishwasher, Dryer, Microwave, Refrigerator, Stove, Washer, Window Coverings |
| Cooling Type | Central Air Conditioning |
| Exterior Finish | Concrete |
| Heating Fuel | Natural Gas |
| Heating Type | Forced Air |
| Type | Apartment |
Parking
| Underground |
Land
| Acreage | No |
Rooms
| Level | Type | Length | Width | Dimensions |
|---|---|---|---|---|
| Main Level | Foyer | 2.27 m | 3.13 m | 2.27 m x 3.13 m |
| Main Level | Kitchen | 3.64 m | 3.02 m | 3.64 m x 3.02 m |
| Main Level | Dining Room | 3.35 m | 3.02 m | 3.35 m x 3.02 m |
| Main Level | Living Room | 3.35 m | 3.02 m | 3.35 m x 3.02 m |
| Main Level | Primary Bedroom | 0.22 m | 3.01 m | 0.22 m x 3.01 m |
| Main Level | Bedroom | 2.82 m | 2.78 m | 2.82 m x 2.78 m |
https://www.realtor.ca/real-estate/26460393/302-840-st-clair-avenue-w-toronto-oakwood-village
Interested?
Contact us for more information
Fatima Bregman
Salesperson
www.athomeintoronto.com/
https://www.facebook.com/athomeintoronto/
https://www.linkedin.com/in/fatimabregman/

630 Danforth Ave
Toronto, Ontario M4K 1R3
(416) 462-1888
(416) 462-3135


