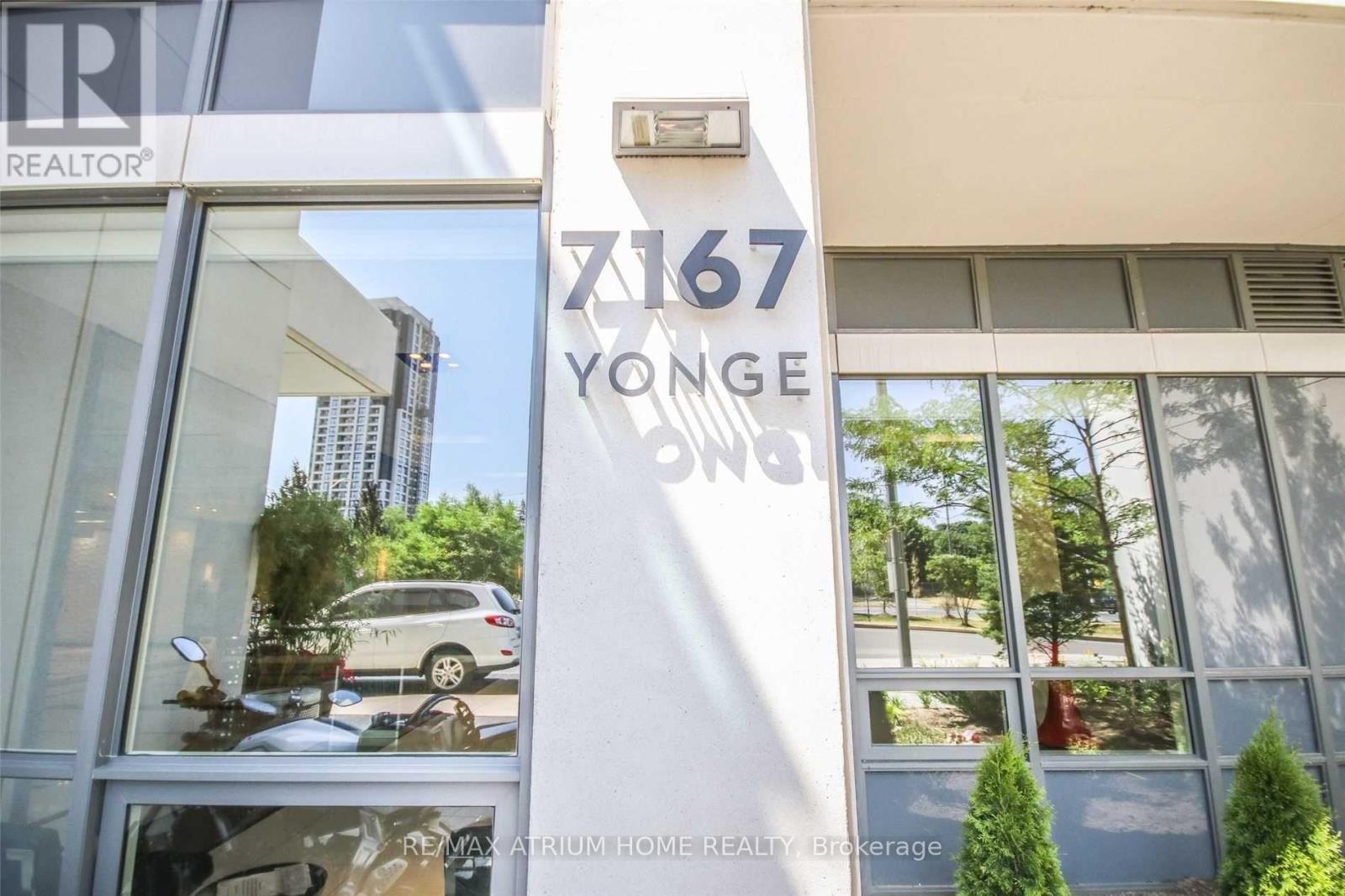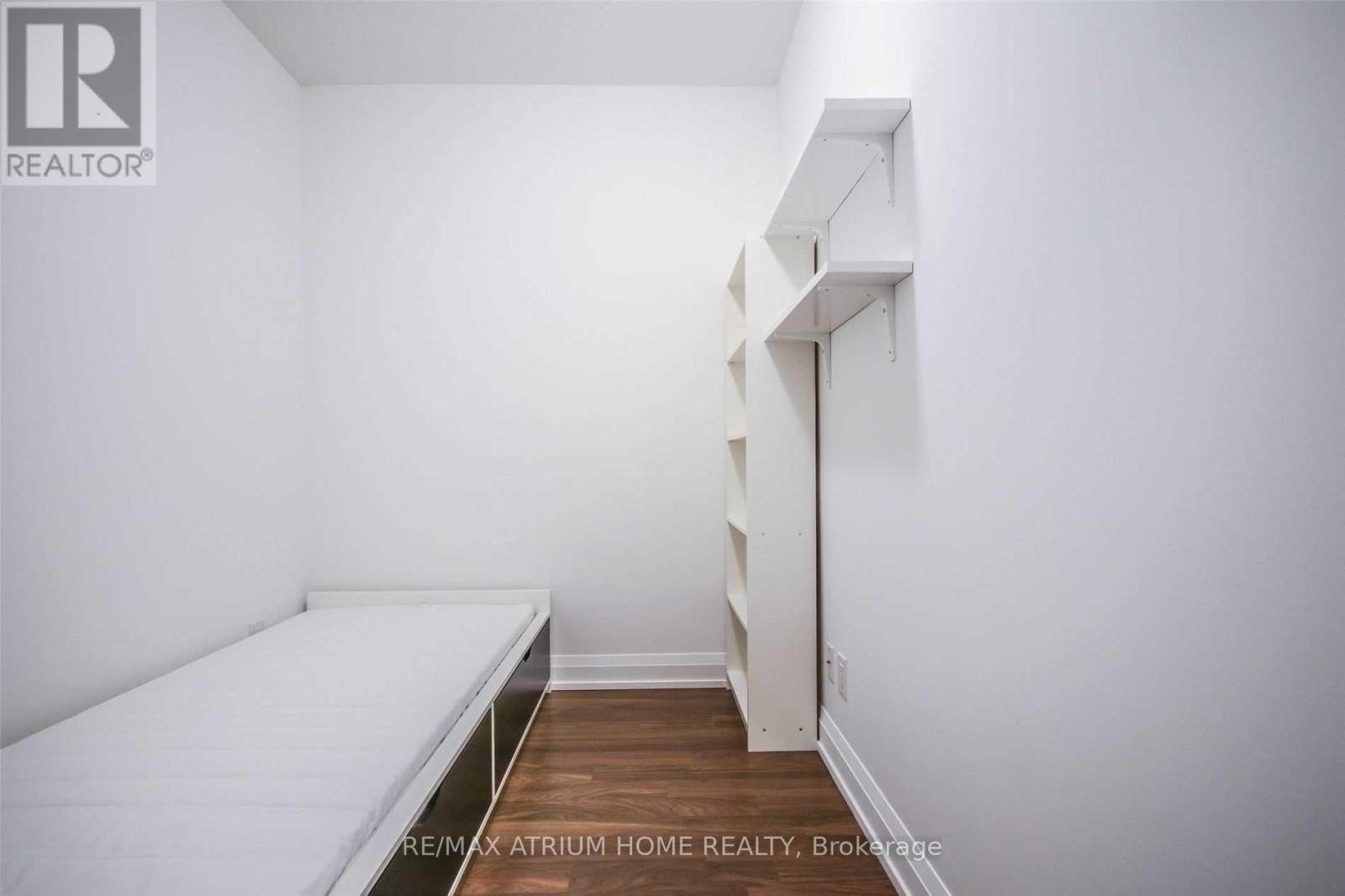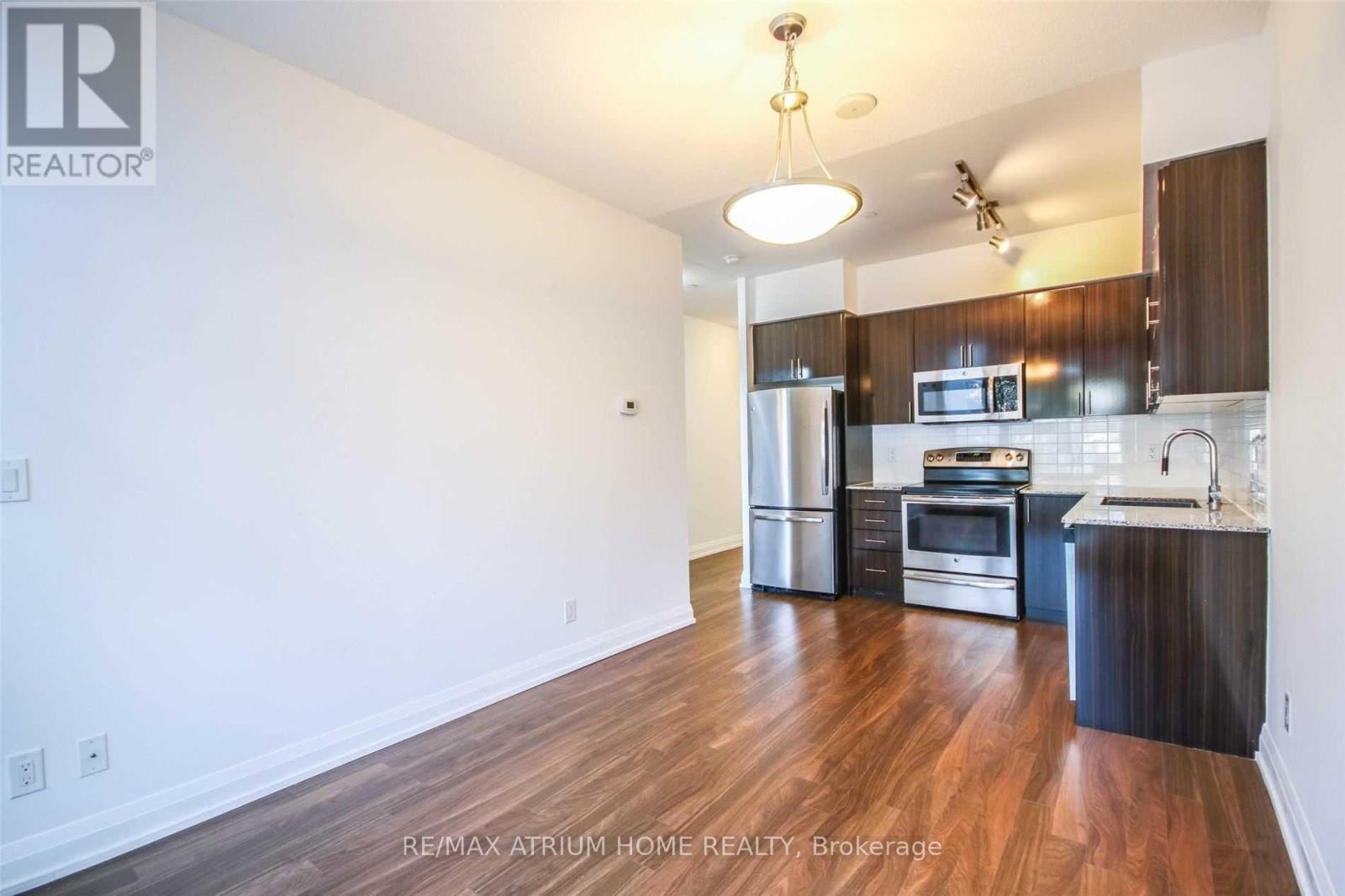302 - 7167 Yonge Street Markham, Ontario L3T 0E1
2 Bedroom
1 Bathroom
600 - 699 ft2
Central Air Conditioning
Forced Air
$2,550 Monthly
Gorgeous & Immaculate 1+Den 630 Sq Ft-Bright, 9 Ft Ceilings, Upgraded Laminate, Den Can Be Used 2nd Bedroom W/ Enclosed Door, Large Master Walk-In Closet, Modern Kitchen W/ Granite Counters, Amazing Open Concept Layout & 150 Sq Ft Terrace Overlooking Quiet Courtyard. Hotel Style Amenities - Gym, Indoor Pool, Visitor Parking & More! Direct Underground Access To Indoor Mall, Great Schools & Minutes To Ttc & Close To 401/404/407.1 Parking Included. (id:24801)
Property Details
| MLS® Number | N11906995 |
| Property Type | Single Family |
| Community Name | Grandview |
| Amenities Near By | Public Transit, Schools, Park |
| Community Features | Pet Restrictions |
| Features | In Suite Laundry |
| Parking Space Total | 1 |
| View Type | View |
Building
| Bathroom Total | 1 |
| Bedrooms Above Ground | 1 |
| Bedrooms Below Ground | 1 |
| Bedrooms Total | 2 |
| Amenities | Exercise Centre, Security/concierge |
| Cooling Type | Central Air Conditioning |
| Exterior Finish | Concrete |
| Flooring Type | Laminate |
| Heating Fuel | Natural Gas |
| Heating Type | Forced Air |
| Size Interior | 600 - 699 Ft2 |
| Type | Apartment |
Parking
| Underground |
Land
| Acreage | No |
| Land Amenities | Public Transit, Schools, Park |
Rooms
| Level | Type | Length | Width | Dimensions |
|---|---|---|---|---|
| Flat | Living Room | 3.8 m | 3 m | 3.8 m x 3 m |
| Flat | Dining Room | 3.8 m | 3 m | 3.8 m x 3 m |
| Flat | Kitchen | 3.17 m | 2.32 m | 3.17 m x 2.32 m |
| Flat | Primary Bedroom | 4.11 m | 2.9 m | 4.11 m x 2.9 m |
| Flat | Den | 2.74 m | 1.86 m | 2.74 m x 1.86 m |
https://www.realtor.ca/real-estate/27766255/302-7167-yonge-street-markham-grandview-grandview
Contact Us
Contact us for more information
Christina Xu
Salesperson
www.facebook.com/christinabebe
RE/MAX Atrium Home Realty
7100 Warden Ave #1a
Markham, Ontario L3R 8B5
7100 Warden Ave #1a
Markham, Ontario L3R 8B5
(905) 513-0808
(905) 513-0608
www.atriumhomerealty.com/

























