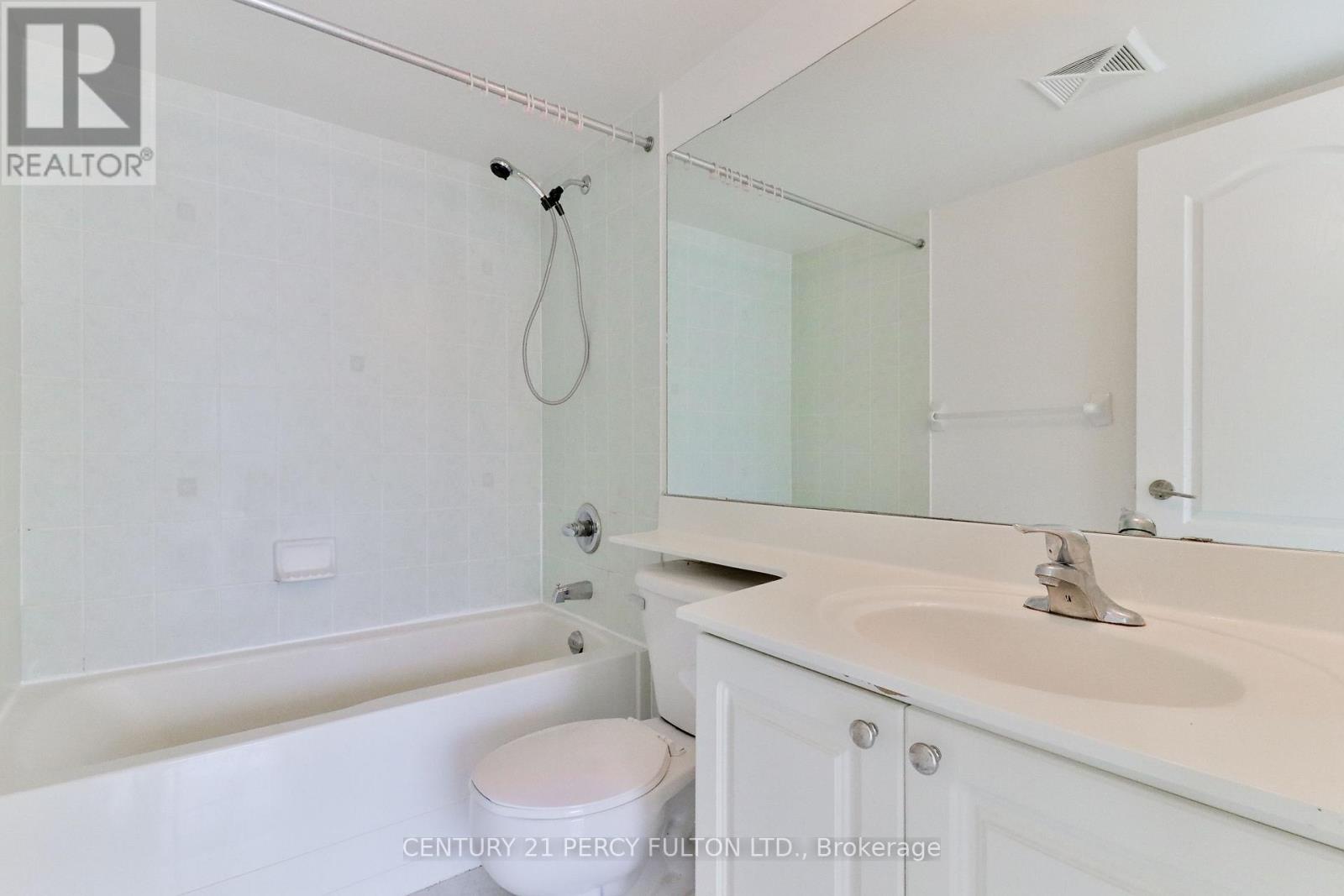302 - 60 Brian Harrison Way Toronto, Ontario M1P 5J5
$699,900Maintenance, Heat, Parking, Common Area Maintenance, Insurance, Water
$801.30 Monthly
Maintenance, Heat, Parking, Common Area Maintenance, Insurance, Water
$801.30 MonthlyDiscover this gem in the heart of Scarborough! This bright, spacious 3-bedroom unit has been freshly painted and features brand-new flooring. The functional layout ensures no wasted space, while the smart split-bedroom design provides privacy and comfort for everyone. The open-concept living and dining area flows seamlessly, making it perfect for both relaxing and entertaining. And for when you need some fresh air, just step out onto your private, oversized terrace through either of the two convenient access points and enjoy the outdoor space. The primary bedroom includes both a walk-in closet and a 4-piece ensuite bathroom. Located in a vibrant neighborhood, you'll be just steps away from a variety of amenities including restaurants, transit options, the Real Canadian Superstore, Scarborough Town Centre, Mins to Hwy 401, and more. (id:24801)
Property Details
| MLS® Number | E10408653 |
| Property Type | Single Family |
| Community Name | Bendale |
| AmenitiesNearBy | Public Transit, Park |
| CommunityFeatures | Pet Restrictions, Community Centre |
| Features | Carpet Free, In Suite Laundry |
| ParkingSpaceTotal | 1 |
| PoolType | Indoor Pool |
| ViewType | View, City View |
Building
| BathroomTotal | 2 |
| BedroomsAboveGround | 3 |
| BedroomsTotal | 3 |
| Amenities | Visitor Parking, Exercise Centre, Sauna, Party Room, Security/concierge, Storage - Locker |
| Appliances | Dishwasher, Dryer, Hood Fan, Microwave, Refrigerator, Stove, Washer, Window Coverings |
| CoolingType | Central Air Conditioning |
| ExteriorFinish | Concrete |
| FireProtection | Security Guard, Smoke Detectors |
| FlooringType | Laminate, Tile |
| HeatingFuel | Natural Gas |
| HeatingType | Forced Air |
| SizeInterior | 899.9921 - 998.9921 Sqft |
| Type | Apartment |
Parking
| Underground |
Land
| Acreage | No |
| LandAmenities | Public Transit, Park |
Rooms
| Level | Type | Length | Width | Dimensions |
|---|---|---|---|---|
| Other | Living Room | 5.79 m | 3.35 m | 5.79 m x 3.35 m |
| Other | Dining Room | Measurements not available | ||
| Other | Kitchen | 2.43 m | 2.43 m | 2.43 m x 2.43 m |
| Other | Primary Bedroom | 4.14 m | 4 m | 4.14 m x 4 m |
| Other | Bedroom 2 | 2.44 m | 3.048 m | 2.44 m x 3.048 m |
| Other | Bedroom 3 | 2.44 m | 3.048 m | 2.44 m x 3.048 m |
https://www.realtor.ca/real-estate/27619639/302-60-brian-harrison-way-toronto-bendale-bendale
Interested?
Contact us for more information
Lucy Lo-Ming Yim
Salesperson
Adrian Yim
Salesperson
































