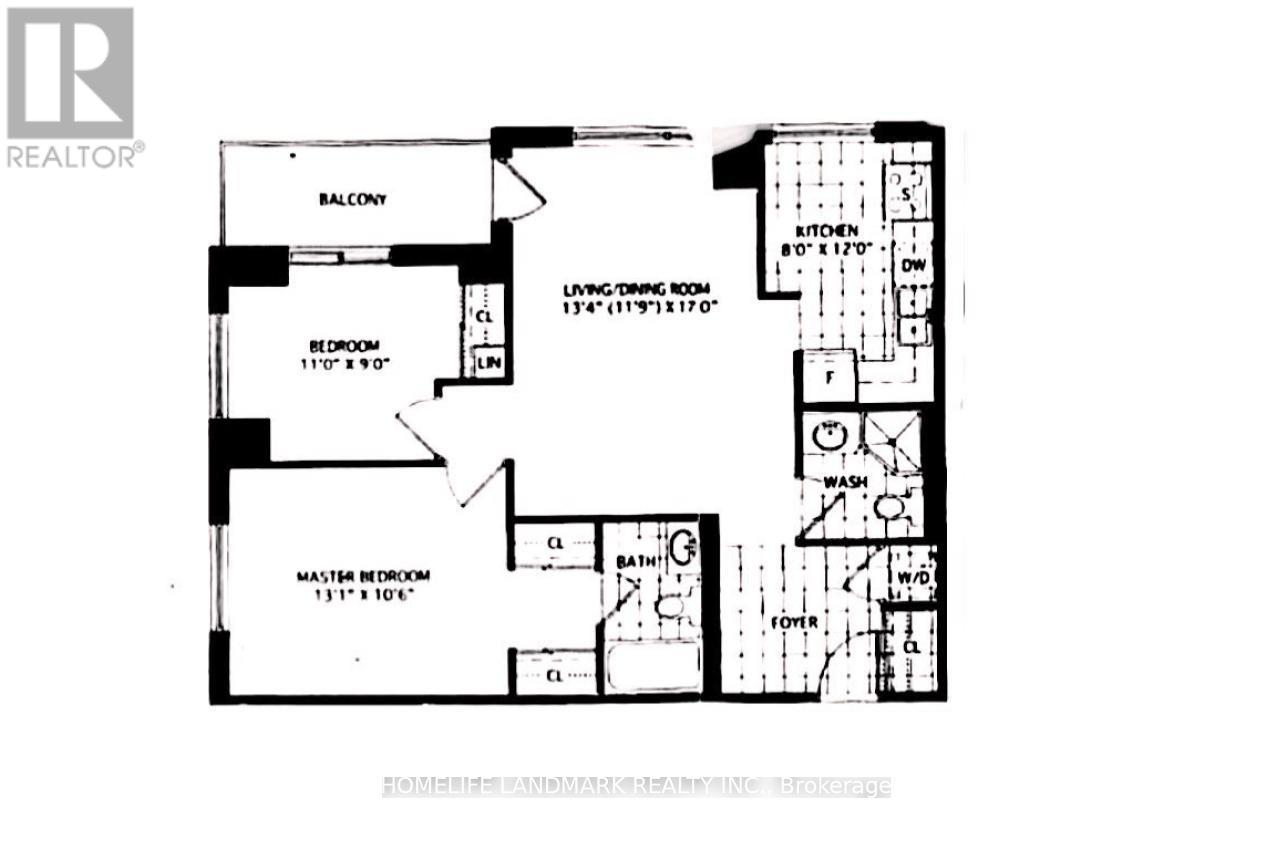302 - 260 Doris Avenue Toronto, Ontario M2N 6X9
$752,800Maintenance, Common Area Maintenance, Heat, Electricity, Insurance, Parking, Water
$830.24 Monthly
Maintenance, Common Area Maintenance, Heat, Electricity, Insurance, Parking, Water
$830.24 MonthlyHighly Ranked Earl Haig High School and Mckee Public School Zone *** All Utilities Included In Maintenance Fee *** Spacious Corner Suite! 2 Bedroom 2 Bath @ Imperial 2 *** Located In The Heart Of North York. *** Lovely South West View ! *** Extremely Well Maintained. *** Upgraded Kitchen with Window & Eat-in, Granite Counter Top & Backsplash *** Laminate Flooring Through Out *** Walk To Yonge St, Subway, Bank, Supermarket & Office Towers *** Immaculate Move-In Condition **** EXTRAS **** Price Includes Parking & Locker*** Fridge, Stove, B/I Dishwasher, Stack Washer/Dryer (2019Nov18), Kitchen Granite Count & Ceramic Backsplash (2020June20), Bathroom Granite Counter Tops & Basin Faucets (2020June20) , Existing Light Fixtures. (id:24801)
Property Details
| MLS® Number | C11822684 |
| Property Type | Single Family |
| Neigbourhood | North York City Centre |
| Community Name | Willowdale East |
| AmenitiesNearBy | Park, Place Of Worship, Public Transit, Schools |
| CommunityFeatures | Pet Restrictions, Community Centre |
| Features | In Suite Laundry |
| ParkingSpaceTotal | 1 |
Building
| BathroomTotal | 2 |
| BedroomsAboveGround | 2 |
| BedroomsTotal | 2 |
| Amenities | Security/concierge, Exercise Centre, Party Room, Sauna, Visitor Parking, Storage - Locker |
| CoolingType | Central Air Conditioning |
| ExteriorFinish | Concrete |
| FlooringType | Laminate, Marble |
| HeatingFuel | Natural Gas |
| HeatingType | Forced Air |
| SizeInterior | 799.9932 - 898.9921 Sqft |
| Type | Apartment |
Parking
| Underground |
Land
| Acreage | No |
| LandAmenities | Park, Place Of Worship, Public Transit, Schools |
| ZoningDescription | Single Family Residential |
Rooms
| Level | Type | Length | Width | Dimensions |
|---|---|---|---|---|
| Main Level | Living Room | 5.18 m | 4.04 m | 5.18 m x 4.04 m |
| Main Level | Dining Room | 5.18 m | 4.04 m | 5.18 m x 4.04 m |
| Main Level | Kitchen | 3.66 m | 2.44 m | 3.66 m x 2.44 m |
| Main Level | Primary Bedroom | 3.99 m | 3.21 m | 3.99 m x 3.21 m |
| Main Level | Bedroom 2 | 3.35 m | 2.75 m | 3.35 m x 2.75 m |
| Main Level | Foyer | 2.31 m | 1.89 m | 2.31 m x 1.89 m |
Interested?
Contact us for more information
Charlie Bian
Salesperson
7240 Woodbine Ave Unit 103
Markham, Ontario L3R 1A4










