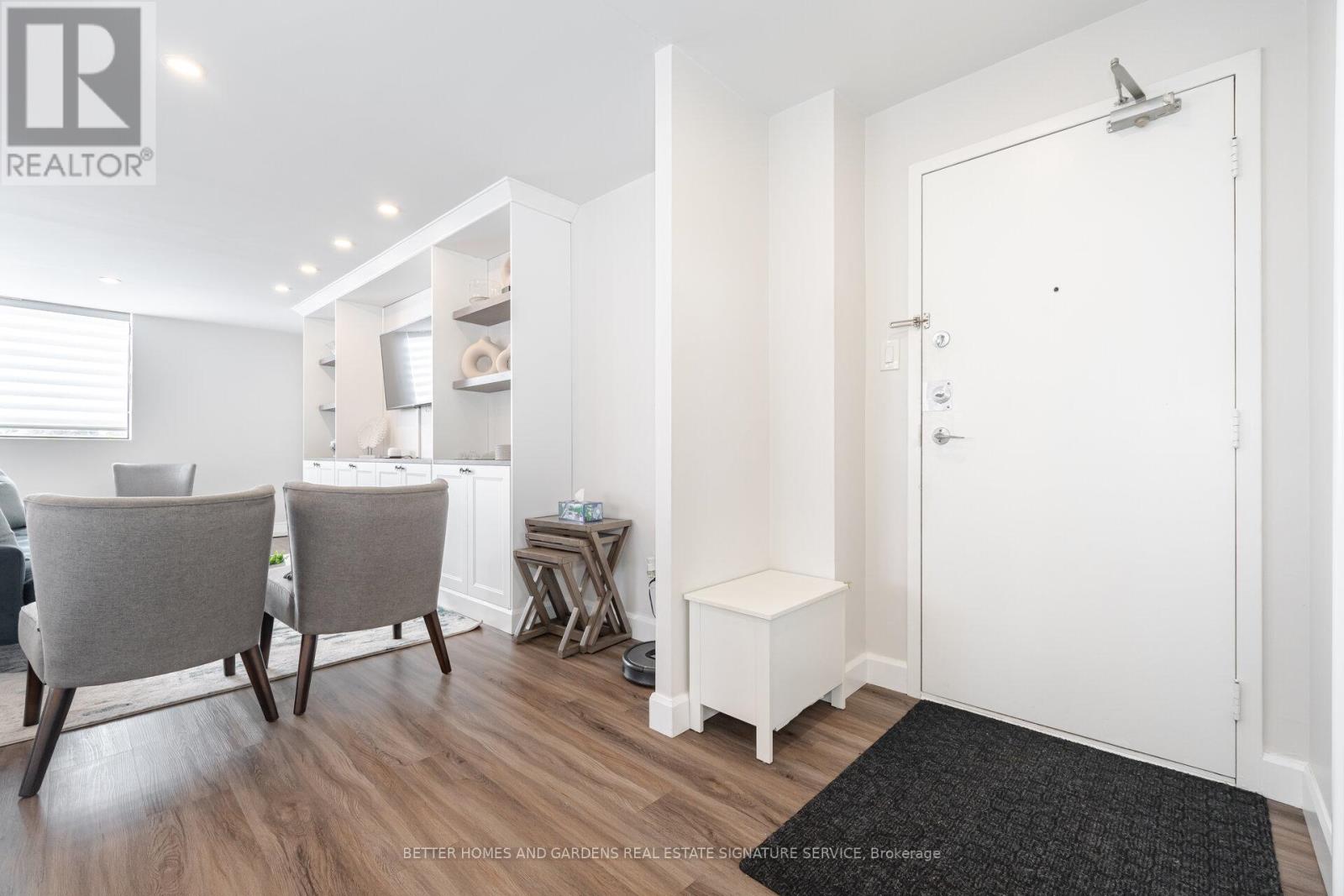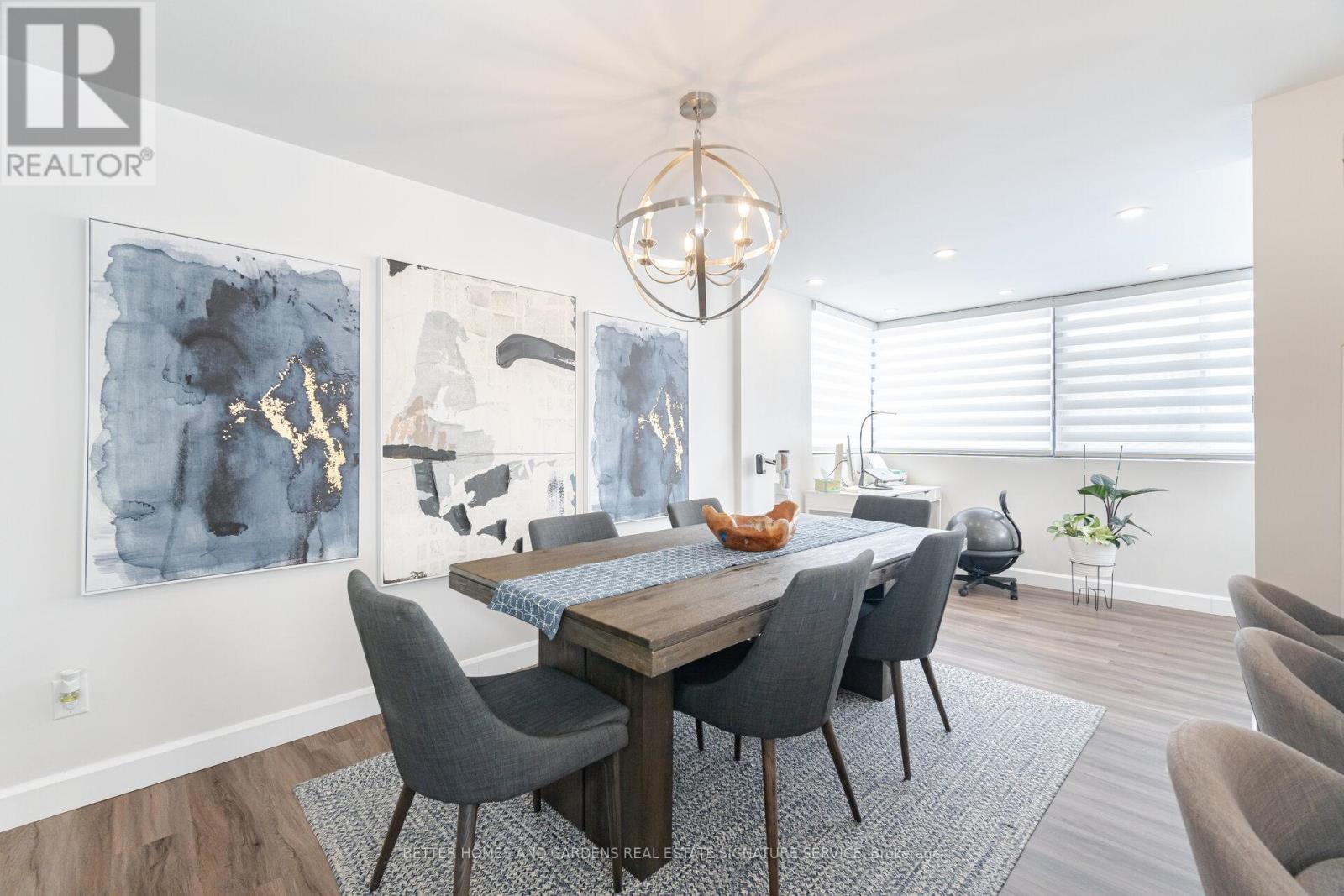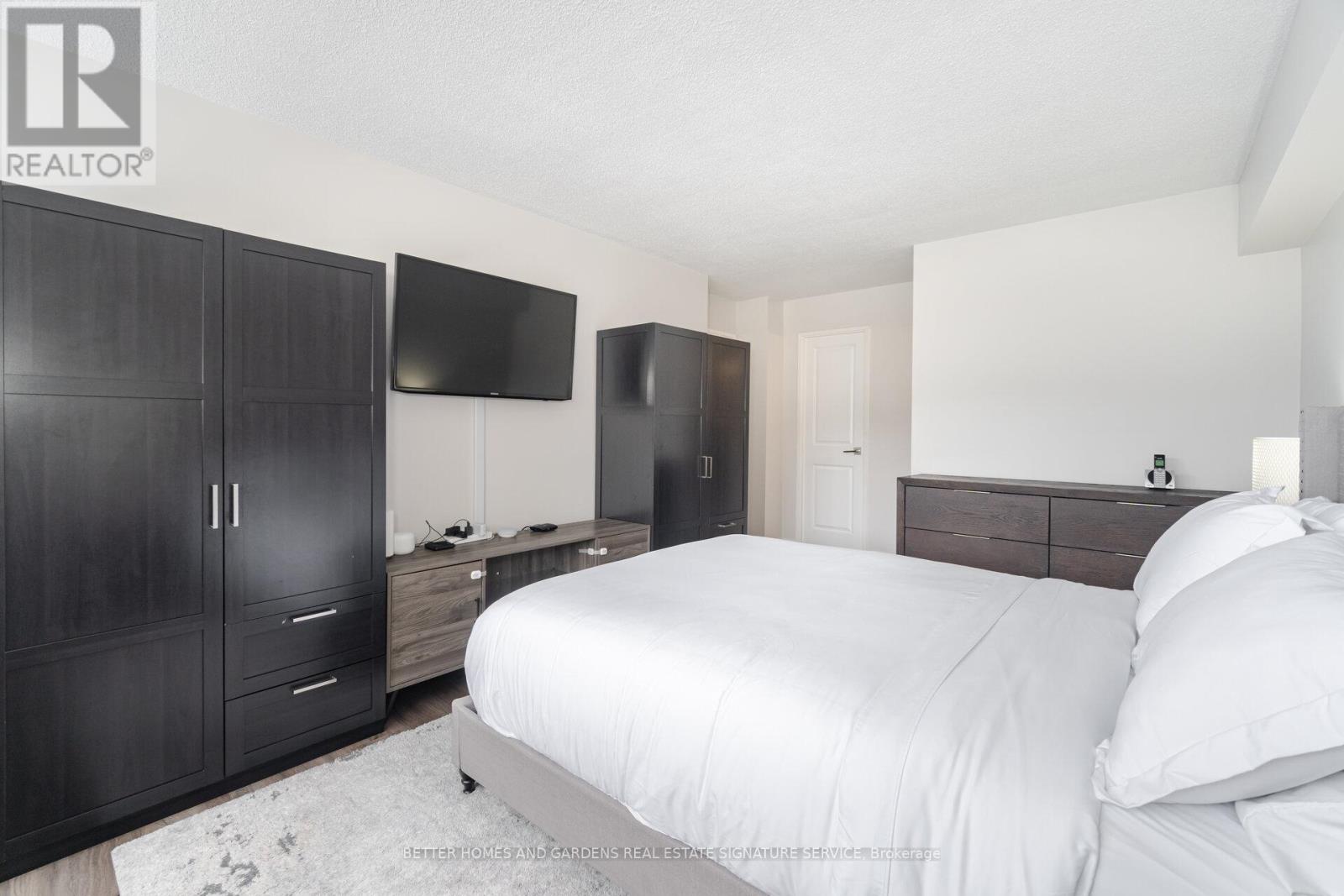302 - 133 Torresdale Avenue Toronto, Ontario M2R 3T2
$739,000Maintenance, Heat, Common Area Maintenance, Electricity, Insurance, Water, Parking, Cable TV
$1,327.57 Monthly
Maintenance, Heat, Common Area Maintenance, Electricity, Insurance, Water, Parking, Cable TV
$1,327.57 MonthlyStep into this beautifully fully renovated condo. Offering an impressive 3+1 bedrooms and 2 full bathrooms, this unit is perfect for families, professionals, or anyone seeking a stylish yet functional living space. Modern Open-Concept Layout, Bright, airy, and spacious. Gourmet Kitchen with custom cabinetry, quartz countertops, Centre island, breakfast area, and New stainless-steel appliances. The Primary Suite Includes a walk-in closet and a sleek ensuite bathroom. Flexible Den/office Space perfect as a home office or playroom. Luxury Finishes Throughout Updated flooring Throughout, Led lighting, and fixtures that exude elegance. Plenty of storage area, Separate laundry room. The building offers a variety of amenities including bike storage, concierge, gym, outdoor pool, party/meeting room and a shabbat elevator. Maintenance includes (Water, Hydro, Heat, Cable) **** EXTRAS **** New Kitchen & Appliances 2022, Throughout flooring & Custom built-in's 2022, Ensuite bathroom completed 2023. (id:24801)
Property Details
| MLS® Number | C11933567 |
| Property Type | Single Family |
| Community Name | Westminster-Branson |
| Community Features | Pet Restrictions |
| Features | Carpet Free |
| Parking Space Total | 2 |
Building
| Bathroom Total | 2 |
| Bedrooms Above Ground | 3 |
| Bedrooms Below Ground | 1 |
| Bedrooms Total | 4 |
| Appliances | Dishwasher, Dryer, Microwave, Refrigerator, Stove, Washer |
| Cooling Type | Central Air Conditioning |
| Exterior Finish | Concrete |
| Flooring Type | Hardwood, Ceramic |
| Heating Fuel | Natural Gas |
| Heating Type | Forced Air |
| Size Interior | 1,200 - 1,399 Ft2 |
| Type | Apartment |
Parking
| Underground |
Land
| Acreage | No |
Rooms
| Level | Type | Length | Width | Dimensions |
|---|---|---|---|---|
| Main Level | Living Room | 3.6 m | 6.58 m | 3.6 m x 6.58 m |
| Main Level | Dining Room | Measurements not available | ||
| Main Level | Kitchen | Measurements not available | ||
| Main Level | Eating Area | Measurements not available | ||
| Main Level | Den | Measurements not available | ||
| Main Level | Primary Bedroom | Measurements not available | ||
| Main Level | Bedroom | Measurements not available | ||
| Main Level | Bedroom | Measurements not available | ||
| Main Level | Other | Measurements not available | ||
| Main Level | Laundry Room | Measurements not available |
Contact Us
Contact us for more information
Kosta Michailidis
Salesperson
(905) 601-3377
www.kostahomes.com/
www.facebook.com/kostahomes/
twitter.com/kostamichailidi
www.linkedin.com/pub/kosta-michailidis/8/4a4/43
186 Robert Speck Parkway #b
Mississauga, Ontario L4Z 3G1
(905) 896-4622




































