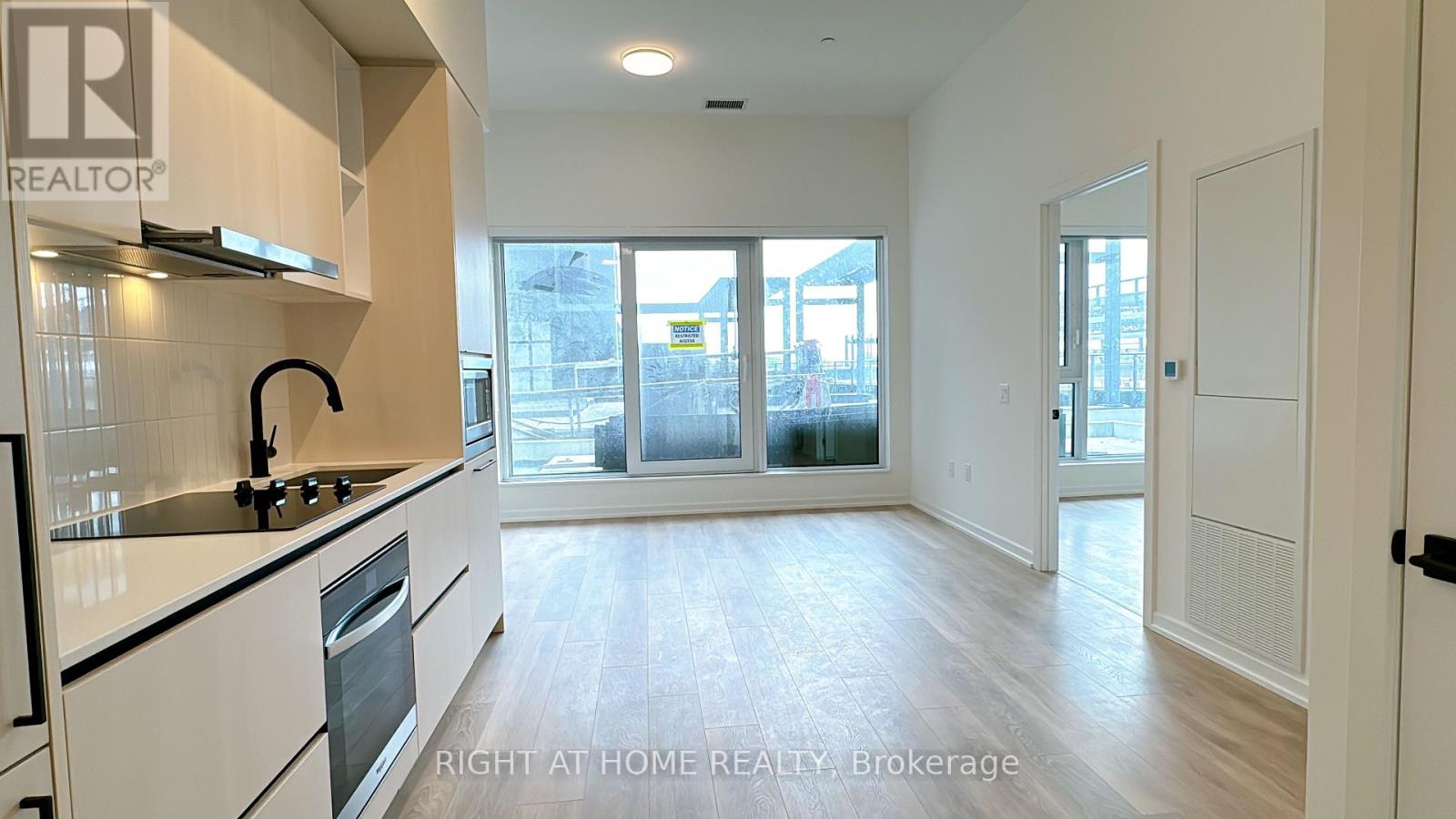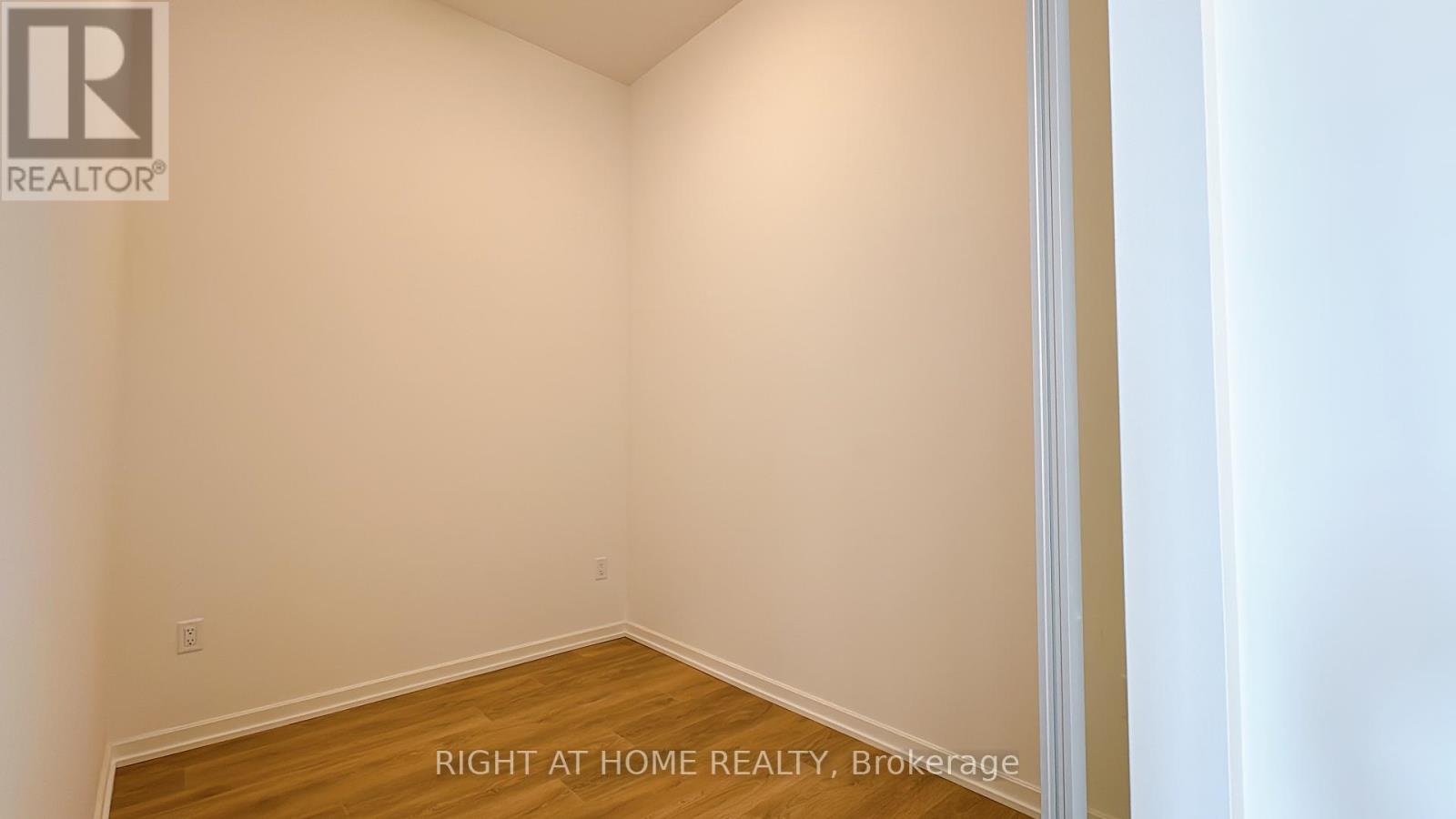302 - 1285 Dupont Street Toronto, Ontario M6H 0E3
$2,400 Monthly
Modern Luxury 1Bed+Den Condo In Prestige Area, Excellent Layout With Open Concept Kitchen and 10feet Ceiling, S/S Appliances. Primary Bedroom With Big Closet. The Den Has Slide Door Can Make A 2nd Bedroom. Laminate Floor Through Out. Eat-In Kitchen And Family Room Walk Out To The Big Terrace Will Give You Ton Of Natural Lights. Equipped With Blinds And Ensuite Laundry. Has 1 Parking Spot And 1 Storage Locker Included! 24Hr Concierge Desk Service. South West View. Near Dufferin Station, Dufferin Mall, Restaurants. TTC At Door Step **** EXTRAS **** Blinds, Storage Locker, 1 Parking Spot (id:24801)
Property Details
| MLS® Number | W11948118 |
| Property Type | Single Family |
| Community Name | Dovercourt-Wallace Emerson-Junction |
| Community Features | Pet Restrictions |
| Features | In Suite Laundry |
| Parking Space Total | 1 |
Building
| Bathroom Total | 1 |
| Bedrooms Above Ground | 1 |
| Bedrooms Below Ground | 1 |
| Bedrooms Total | 2 |
| Amenities | Storage - Locker |
| Appliances | Cooktop, Dishwasher, Dryer, Microwave, Refrigerator, Stove, Washer |
| Cooling Type | Central Air Conditioning |
| Exterior Finish | Concrete |
| Flooring Type | Laminate |
| Heating Fuel | Natural Gas |
| Heating Type | Forced Air |
| Size Interior | 600 - 699 Ft2 |
| Type | Apartment |
Parking
| Underground |
Land
| Acreage | No |
Rooms
| Level | Type | Length | Width | Dimensions |
|---|---|---|---|---|
| Main Level | Kitchen | 6.15 m | 3.71 m | 6.15 m x 3.71 m |
| Main Level | Dining Room | 6.15 m | 3.71 m | 6.15 m x 3.71 m |
| Main Level | Living Room | 6.15 m | 3.71 m | 6.15 m x 3.71 m |
| Main Level | Primary Bedroom | 3.07 m | 3.01 m | 3.07 m x 3.01 m |
| Main Level | Den | 3.01 m | 2.28 m | 3.01 m x 2.28 m |
Contact Us
Contact us for more information
Hiep Nguyen
Salesperson
480 Eglinton Ave West #30, 106498
Mississauga, Ontario L5R 0G2
(905) 565-9200
(905) 565-6677
www.rightathomerealty.com/























