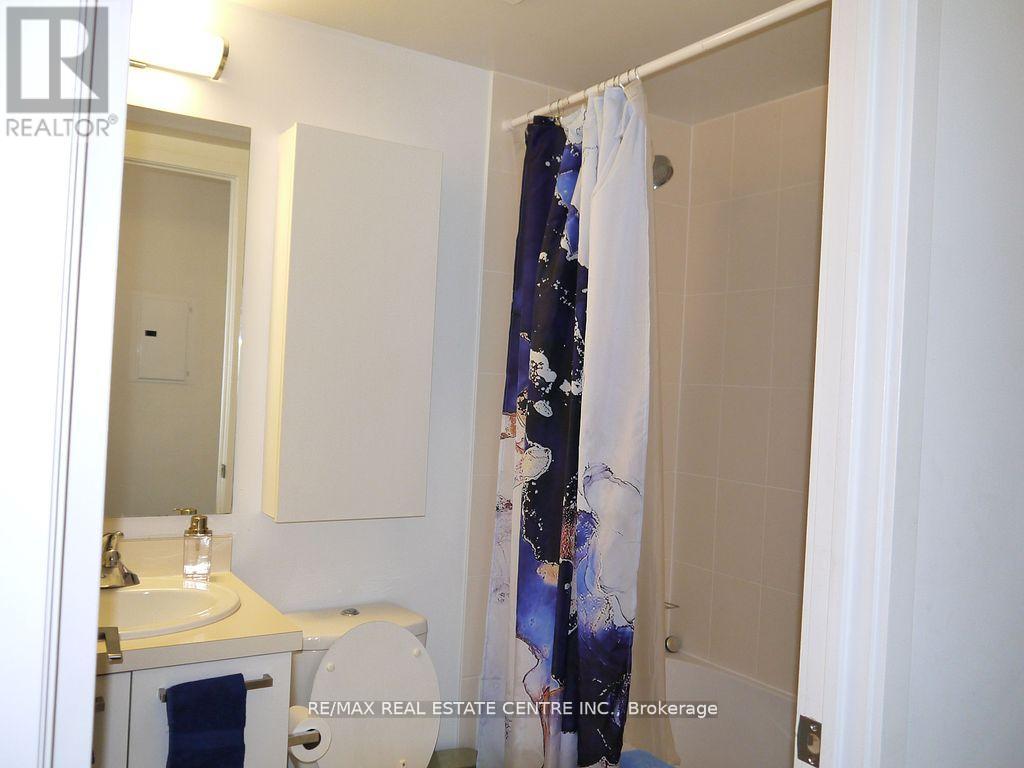302 - 12 York Street Toronto, Ontario M5J 2Z2
2 Bedroom
2 Bathroom
700 - 799 ft2
Fireplace
Central Air Conditioning
Forced Air
$2,895 Monthly
Luxurious Ice Condominiums, Corner Unit, Open Concept 2 Bedroom Unit. Open Concept Kitchen With Centre Island. One Bedroom With Ensuite & Closet. Split Bedroom Design With 9' Ceilings And Balcony! Building Has 24Hrs Security, Walking Distance To Union Station, Path, Acc, Real Sports, Rogers Centre, Financial District & Ripley And Waterfront. Parking Can Be Arranged At Extra $200 Per Month. (id:24801)
Property Details
| MLS® Number | C10905974 |
| Property Type | Single Family |
| Community Name | Waterfront Communities C1 |
| Community Features | Pet Restrictions |
| Features | Balcony |
Building
| Bathroom Total | 2 |
| Bedrooms Above Ground | 2 |
| Bedrooms Total | 2 |
| Amenities | Storage - Locker |
| Appliances | Cooktop, Dishwasher, Dryer, Microwave, Oven, Refrigerator, Washer |
| Cooling Type | Central Air Conditioning |
| Exterior Finish | Concrete |
| Fireplace Present | Yes |
| Flooring Type | Hardwood |
| Heating Fuel | Natural Gas |
| Heating Type | Forced Air |
| Size Interior | 700 - 799 Ft2 |
| Type | Apartment |
Parking
| Underground |
Land
| Acreage | No |
Rooms
| Level | Type | Length | Width | Dimensions |
|---|---|---|---|---|
| Main Level | Living Room | 6.71 m | 5.46 m | 6.71 m x 5.46 m |
| Main Level | Dining Room | 6.71 m | 5.46 m | 6.71 m x 5.46 m |
| Main Level | Kitchen | 6.71 m | 5.46 m | 6.71 m x 5.46 m |
| Main Level | Bedroom | 2.89 m | 3.02 m | 2.89 m x 3.02 m |
| Main Level | Bedroom 2 | 3.08 m | 3.02 m | 3.08 m x 3.02 m |
Contact Us
Contact us for more information
Ish Dhand
Broker
RE/MAX Real Estate Centre Inc.
1140 Burnhamthorpe Rd W #141-A
Mississauga, Ontario L5C 4E9
1140 Burnhamthorpe Rd W #141-A
Mississauga, Ontario L5C 4E9
(905) 270-2000
(905) 270-0047

































