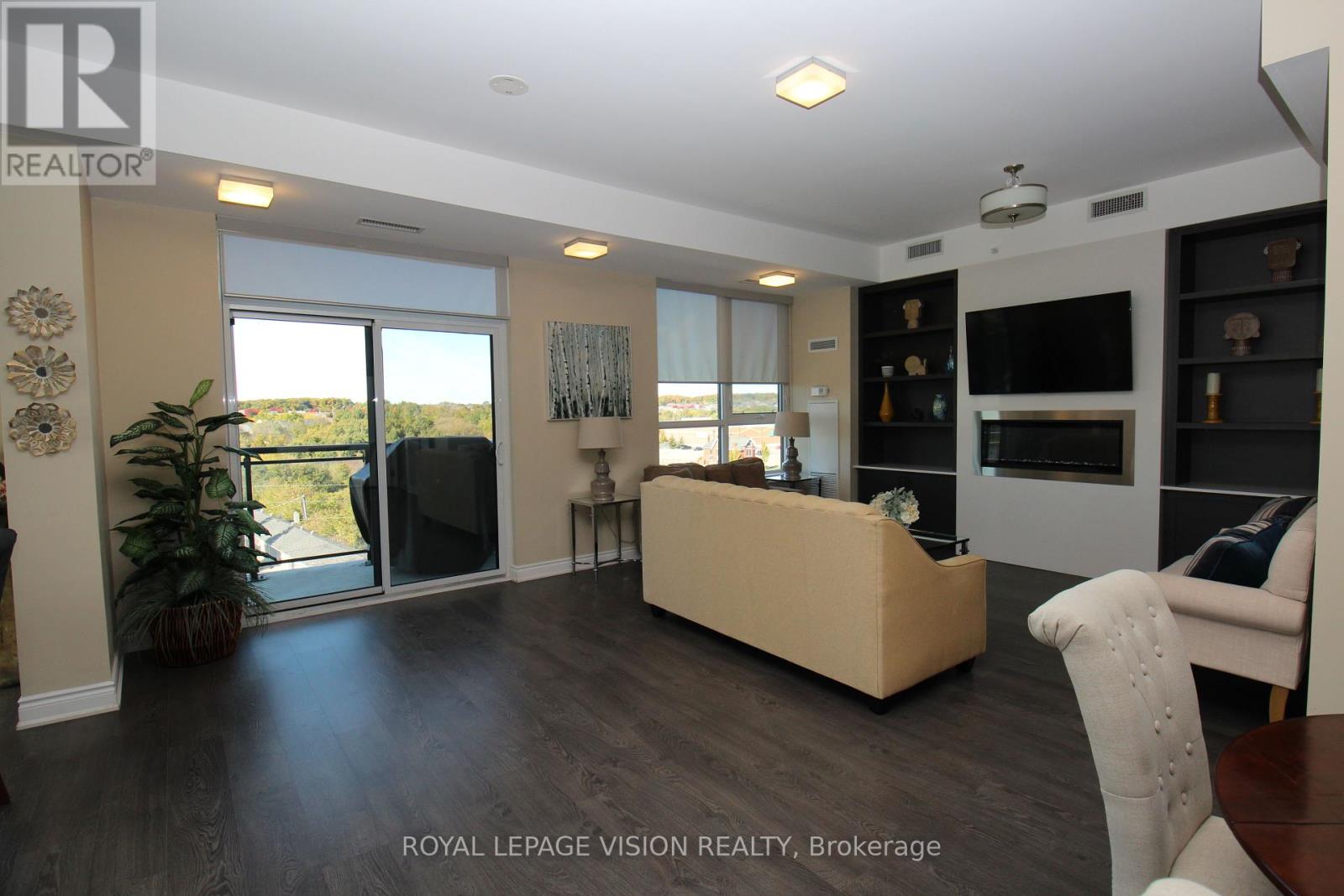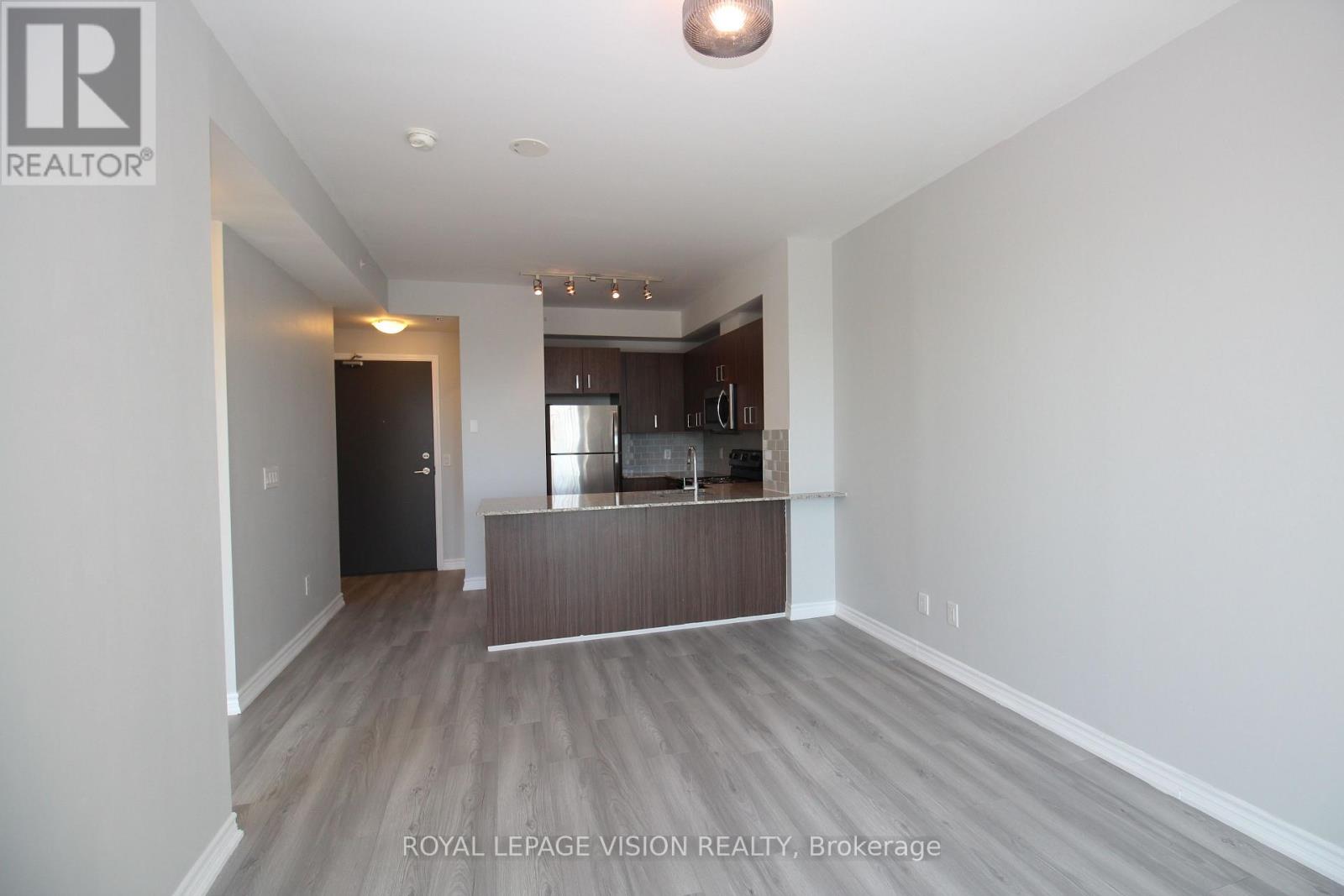302 - 11611 Yonge Street Richmond Hill, Ontario L4E 1G2
1 Bedroom
1 Bathroom
499.9955 - 598.9955 sqft
Central Air Conditioning
Forced Air
$2,550 Monthly
Bright, Spacious, Unobstructed East View, Open Balcony, Great Layout, Step to Transit & Shopping, Newly Painted, Laminate, Professionally Steamed Clean Broadloom, Parking & Locker Included, *****Tenant pays All Utilities***** NO PETS & NON SMOKERS PLEASE**** **** EXTRAS **** Fridge, Stove, B/I Dishwasher, B/I Microwave, Washer & Dryer (id:24801)
Property Details
| MLS® Number | N9396240 |
| Property Type | Single Family |
| Community Name | South Richvale |
| AmenitiesNearBy | Public Transit |
| CommunityFeatures | Pets Not Allowed |
| Features | Conservation/green Belt, Balcony |
| ParkingSpaceTotal | 1 |
| ViewType | View |
Building
| BathroomTotal | 1 |
| BedroomsAboveGround | 1 |
| BedroomsTotal | 1 |
| Amenities | Exercise Centre, Security/concierge, Party Room, Visitor Parking, Storage - Locker |
| CoolingType | Central Air Conditioning |
| ExteriorFinish | Brick, Concrete |
| FlooringType | Laminate, Carpeted |
| HeatingFuel | Natural Gas |
| HeatingType | Forced Air |
| SizeInterior | 499.9955 - 598.9955 Sqft |
| Type | Apartment |
Parking
| Underground |
Land
| Acreage | No |
| LandAmenities | Public Transit |
Rooms
| Level | Type | Length | Width | Dimensions |
|---|---|---|---|---|
| Flat | Living Room | 5.13 m | 3.22 m | 5.13 m x 3.22 m |
| Flat | Dining Room | 5.13 m | 3.22 m | 5.13 m x 3.22 m |
| Flat | Kitchen | 2.7 m | 2.45 m | 2.7 m x 2.45 m |
| Flat | Bedroom | 3.5 m | 3.5 m | 3.5 m x 3.5 m |
| Flat | Den | 2.2 m | 1.7 m | 2.2 m x 1.7 m |
Interested?
Contact us for more information
Phil M.o. Ng
Broker
Royal LePage Vision Realty
1051 Tapscott Rd #1b
Toronto, Ontario M1X 1A1
1051 Tapscott Rd #1b
Toronto, Ontario M1X 1A1
































