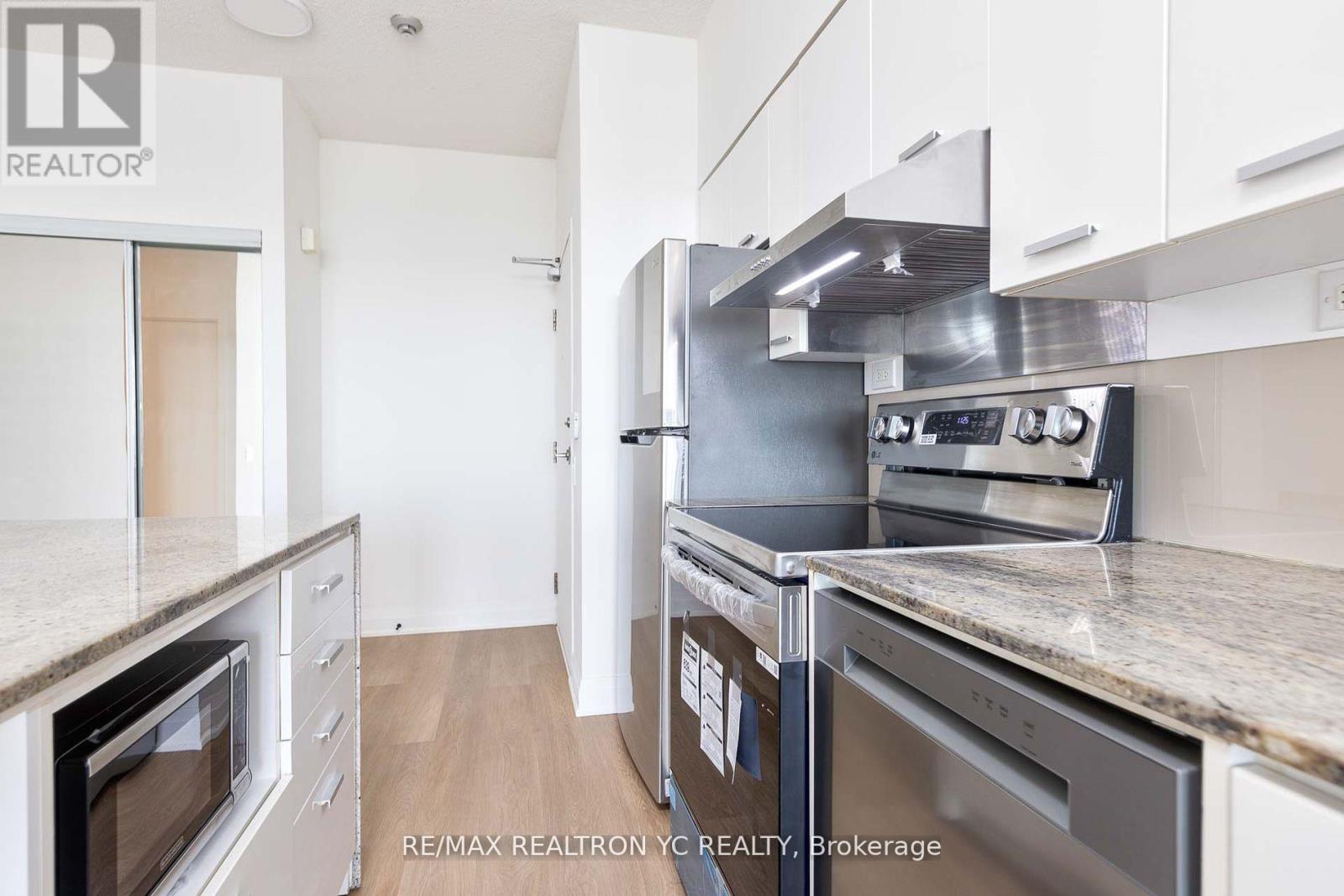3015 - 29 Singer Court Toronto, Ontario M2K 0B3
$658,000Maintenance, Water, Common Area Maintenance, Insurance, Parking
$676.15 Monthly
Maintenance, Water, Common Area Maintenance, Insurance, Parking
$676.15 MonthlyWelcome Home! This fully renovated unit offers stunning, unobstructed views to the south. With 9-foot ceilings throughout, the practical 1+Den layout (718sq/ft + Balcony) features separate living and dining areas. Enjoy brand-new appliances, including a kitchen hood fan. The spacious primary bedroom boasts a large window with a view of the Toronto skyline, while the den can easily serve as a second bedroom. Residents can take advantage of exceptional amenities, including a basketball court. Conveniently located near Leslie and Bessarion subway stations, as well as a nearby GO Station, this building provides easy access to major highways 401 and 404. You'll also find Bayview Village's finest shops, Loblaws, just moments away. This unitcomes with one parking space and a locker, making it ready for you to move in and enjoy. **** EXTRAS **** All Brand New Appliances - LG Fridge, LG Stove, LG Dishwasher, LG Washer/Dryer, New Hood Fan. All New Elfs, All Blinds. One Parking and One Locker Included. (id:24801)
Property Details
| MLS® Number | C11823584 |
| Property Type | Single Family |
| Community Name | Bayview Village |
| Community Features | Pet Restrictions |
| Features | Balcony |
| Parking Space Total | 1 |
Building
| Bathroom Total | 1 |
| Bedrooms Above Ground | 1 |
| Bedrooms Below Ground | 1 |
| Bedrooms Total | 2 |
| Amenities | Storage - Locker |
| Cooling Type | Central Air Conditioning |
| Exterior Finish | Concrete |
| Flooring Type | Laminate |
| Heating Fuel | Natural Gas |
| Heating Type | Forced Air |
| Size Interior | 700 - 799 Ft2 |
| Type | Apartment |
Parking
| Underground |
Land
| Acreage | No |
Rooms
| Level | Type | Length | Width | Dimensions |
|---|---|---|---|---|
| Main Level | Living Room | 4.7 m | 3.54 m | 4.7 m x 3.54 m |
| Main Level | Dining Room | 4.7 m | 3.54 m | 4.7 m x 3.54 m |
| Main Level | Kitchen | 3.95 m | 3.53 m | 3.95 m x 3.53 m |
| Main Level | Primary Bedroom | 3.78 m | 2.63 m | 3.78 m x 2.63 m |
| Main Level | Den | 3.67 m | 2.37 m | 3.67 m x 2.37 m |
Contact Us
Contact us for more information
Jinhyun Kim
Salesperson
www.realtorjh.com
7646 Yonge Street
Thornhill, Ontario L4J 1V9
(905) 764-6000
(905) 764-1865
www.ycrealty.ca/









































