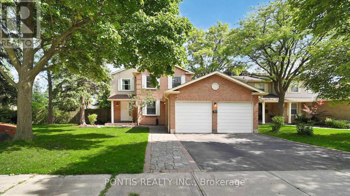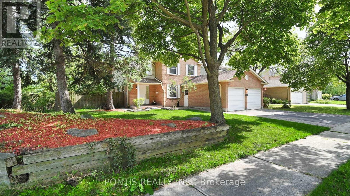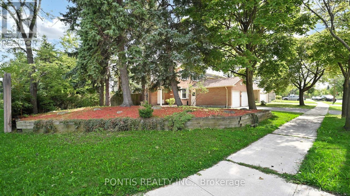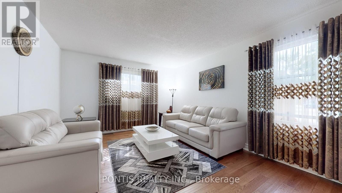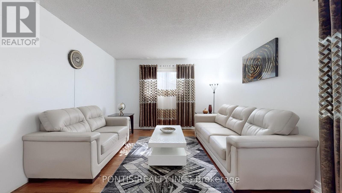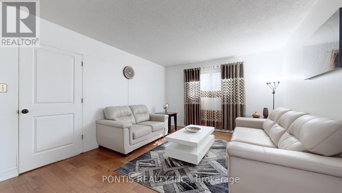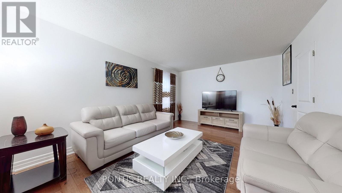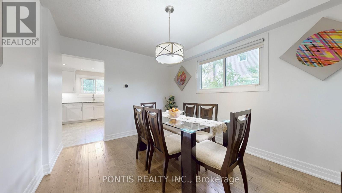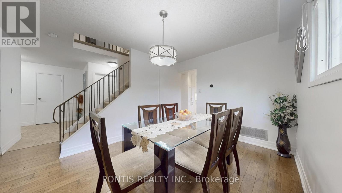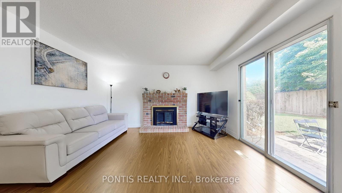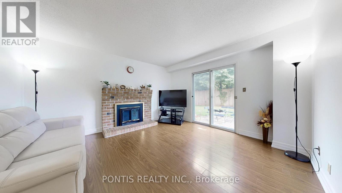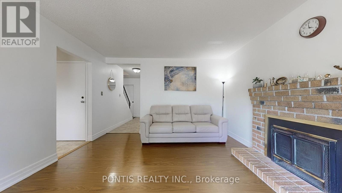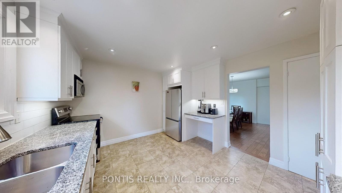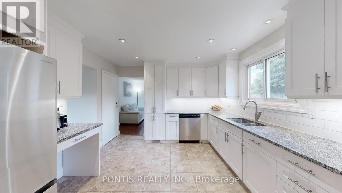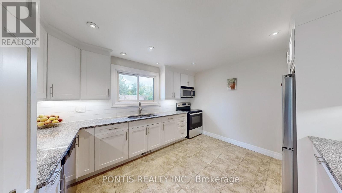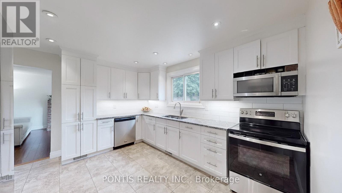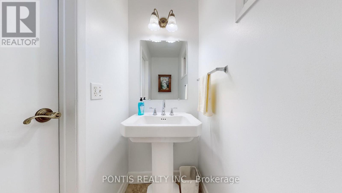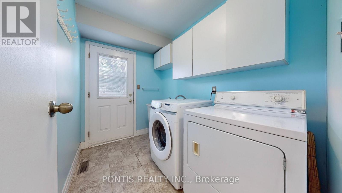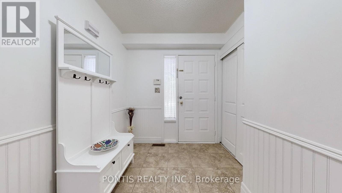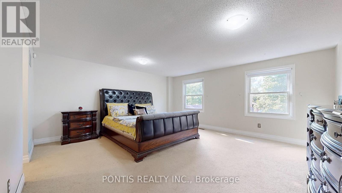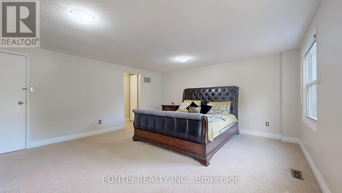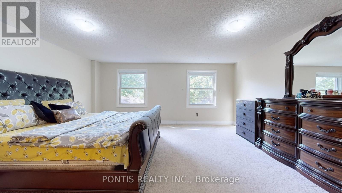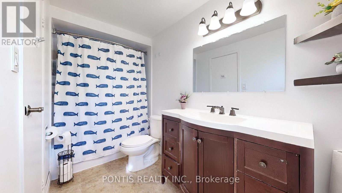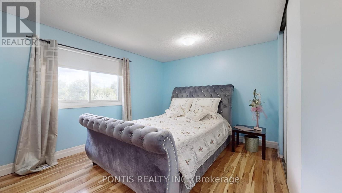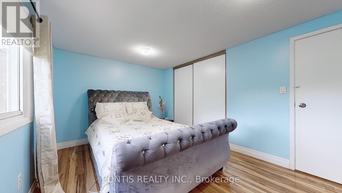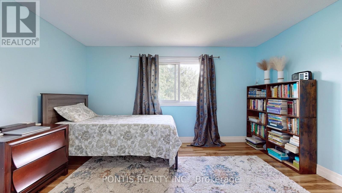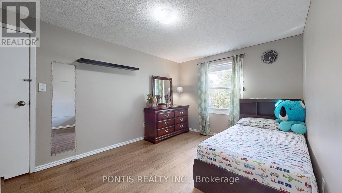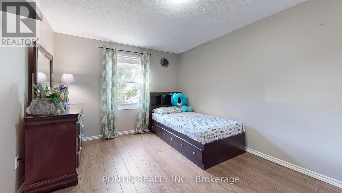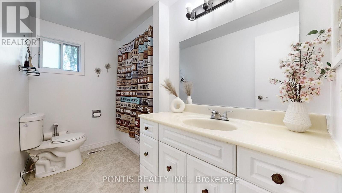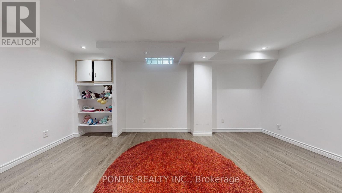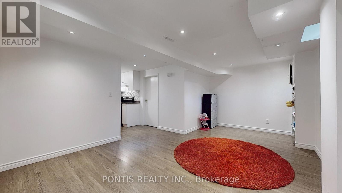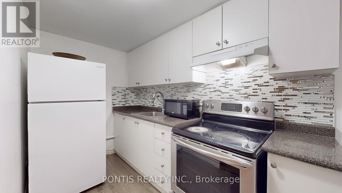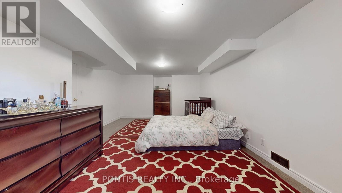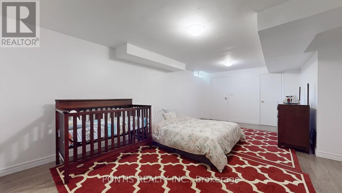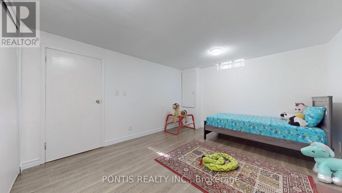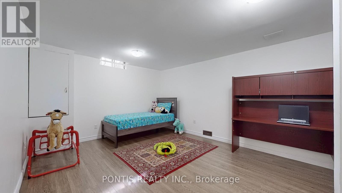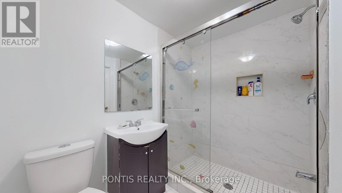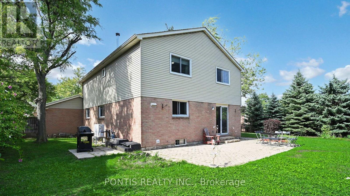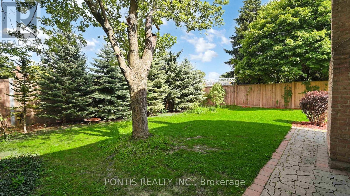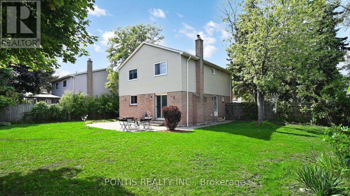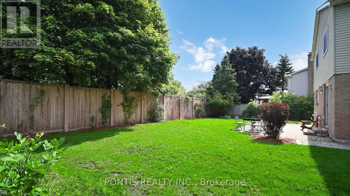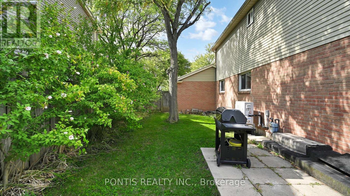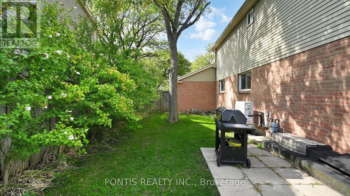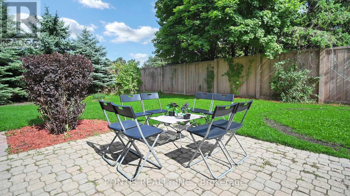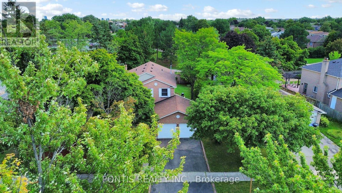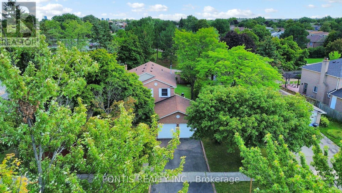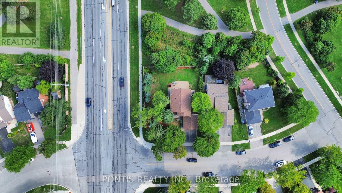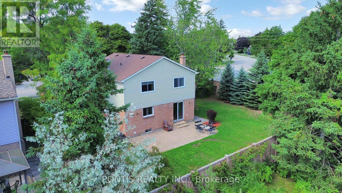3014 Oka Road Mississauga, Ontario L5N 3A5
$1,250,000
This spacious 4-bedroom, 4-bathroom home that sits on a large lot is filled with warmth, character, and endless possibilities. Featuring a functional layout with generous living and dining areas, a cozy family room with fireplace, and a sun-filled eat-in kitchen. The primary bedroom offers a private ensuite, and the backyard is ideal for gardening, play, or summer entertaining. Every corner of this home has been thoughtfully enhanced to suit today's lifestyle. The brand-new AC heating system and tankless water heater ensure year-round comfort and efficiency, the new appliances bring a fresh feel to the kitchen. The home also boasts a remodeled basement that adds valuable living space, alongside a well-maintained roof and a updated kitchen. Outdoors, the interlocking elevates the home's curb appeal, while the freshly painted interiors add a bright, welcoming touch. Nestled on a quiet street just minutes to top-rated schools, parks, shopping, and transit, this is a rare opportunity to secure a well-built home in a location that truly has it all. Don't miss your chance, homes like this don't come up often! Book your showing today! (id:24801)
Property Details
| MLS® Number | W12370104 |
| Property Type | Single Family |
| Community Name | Meadowvale |
| Equipment Type | Water Heater |
| Parking Space Total | 4 |
| Rental Equipment Type | Water Heater |
Building
| Bathroom Total | 4 |
| Bedrooms Above Ground | 4 |
| Bedrooms Total | 4 |
| Basement Development | Finished |
| Basement Type | N/a (finished) |
| Construction Style Attachment | Detached |
| Cooling Type | Central Air Conditioning |
| Exterior Finish | Brick |
| Fireplace Present | Yes |
| Foundation Type | Brick, Concrete |
| Half Bath Total | 1 |
| Heating Fuel | Natural Gas |
| Heating Type | Forced Air |
| Stories Total | 2 |
| Size Interior | 2,000 - 2,500 Ft2 |
| Type | House |
| Utility Water | Municipal Water |
Parking
| Attached Garage | |
| Garage |
Land
| Acreage | No |
| Sewer | Sanitary Sewer |
| Size Depth | 115 Ft |
| Size Frontage | 91 Ft |
| Size Irregular | 91 X 115 Ft |
| Size Total Text | 91 X 115 Ft |
Rooms
| Level | Type | Length | Width | Dimensions |
|---|---|---|---|---|
| Second Level | Primary Bedroom | 5.16 m | 4.75 m | 5.16 m x 4.75 m |
| Second Level | Bedroom | 4.03 m | 3.23 m | 4.03 m x 3.23 m |
| Second Level | Bedroom | 4.19 m | 3.23 m | 4.19 m x 3.23 m |
| Second Level | Bedroom | 4.22 m | 3.04 m | 4.22 m x 3.04 m |
| Lower Level | Recreational, Games Room | 6.2 m | 4.1 m | 6.2 m x 4.1 m |
| Main Level | Living Room | 5 m | 3.8 m | 5 m x 3.8 m |
| Main Level | Dining Room | 4 m | 3.05 m | 4 m x 3.05 m |
| Main Level | Kitchen | 4.11 m | 3.56 m | 4.11 m x 3.56 m |
| Main Level | Family Room | 4.2 m | 3.96 m | 4.2 m x 3.96 m |
https://www.realtor.ca/real-estate/28790417/3014-oka-road-mississauga-meadowvale-meadowvale
Contact Us
Contact us for more information
Jasmine Randhawa
Salesperson
7275 Rapistan Court
Mississauga, Ontario L5N 5Z4
(905) 952-2055
www.pontisrealty.com/
Paul Randhawa
Salesperson
(866) 530-7737
www.paulrhomes.com/
7275 Rapistan Court
Mississauga, Ontario L5N 5Z4
(905) 952-2055
www.pontisrealty.com/


